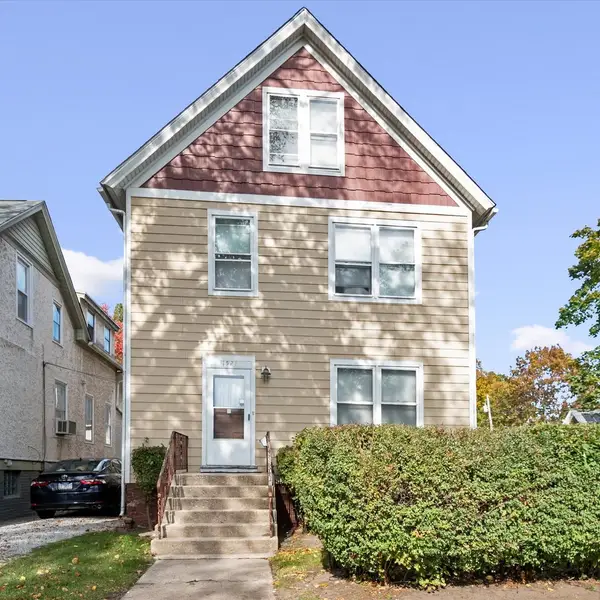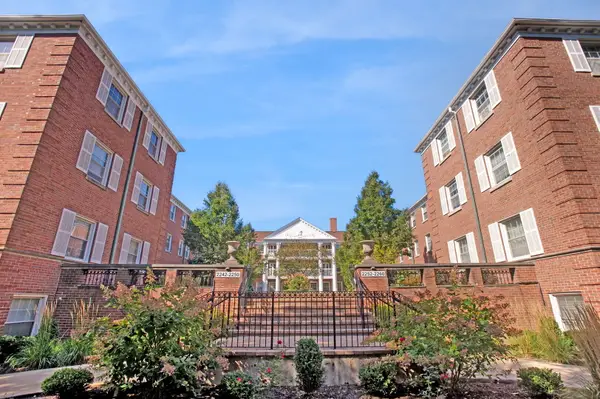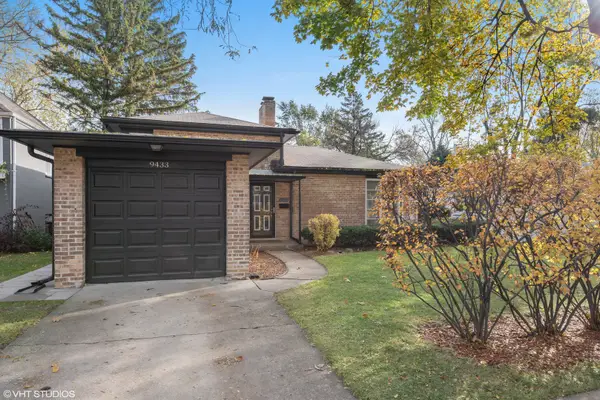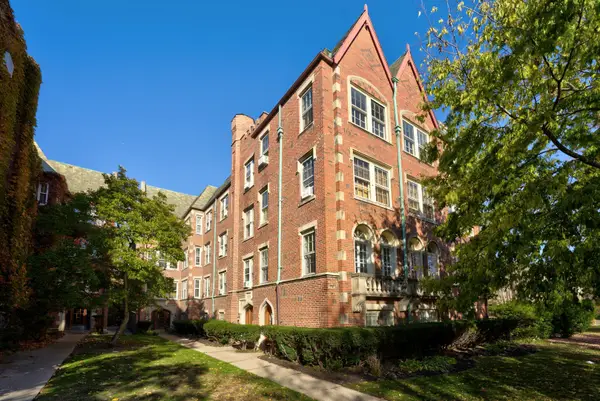2033 Sherman Avenue #409, Evanston, IL 60201
Local realty services provided by:Better Homes and Gardens Real Estate Star Homes
Listed by: julie naumiak
Office: baird & warner
MLS#:12482808
Source:MLSNI
Price summary
- Price:$199,000
- Price per sq. ft.:$226.14
- Monthly HOA dues:$354
About this home
New Price for this Large east facing cheerful condo with unobstructed and pretty tree-top views in this quiet northeast residential location near University, CTA, and downtown Evanston attractions. Well kept with hardwood floors and fresh neutral paint. Garage parking included. Separate dining room open to the kitchen with stainless appliances and granite tops, abundant cabinetry and large pass through window. Open floor plan, fitted master closet and shelving added to the hallway for storage. Quality building offers a clean and bright common laundry room on the main floor, pretty gardens, patio and grassy area in the rear yard space, new exercise room, 2 elevators and additional storage. Easy street parking for guests. Circular driveway for easy drop off and pick up. Building is professionally managed with substantial reserve and is beautifuly maintained with recently decorated foyer, lobby and hallways. Sorry but no rentals or pets allowed. No exemptions have been claimed on the tax bill. As is sale in good condition.
Contact an agent
Home facts
- Year built:1969
- Listing ID #:12482808
- Added:36 day(s) ago
- Updated:November 15, 2025 at 09:39 PM
Rooms and interior
- Bedrooms:1
- Total bathrooms:1
- Full bathrooms:1
- Living area:880 sq. ft.
Heating and cooling
- Cooling:Window Unit(s)
- Heating:Steam
Structure and exterior
- Year built:1969
- Building area:880 sq. ft.
Schools
- High school:Evanston Twp High School
- Middle school:Nichols Middle School
- Elementary school:Dewey Elementary School
Utilities
- Water:Lake Michigan, Public
- Sewer:Overhead Sewers, Public Sewer
Finances and disclosures
- Price:$199,000
- Price per sq. ft.:$226.14
- Tax amount:$4,083 (2023)
New listings near 2033 Sherman Avenue #409
- New
 $449,000Active6 beds 2 baths
$449,000Active6 beds 2 bathsAddress Withheld By Seller, Evanston, IL 60202
MLS# 12507143Listed by: @PROPERTIES CHRISTIE'S INTERNATIONAL REAL ESTATE - Open Sun, 11am to 1pmNew
 $239,900Active2 beds 1 baths900 sq. ft.
$239,900Active2 beds 1 baths900 sq. ft.2252 Sherman Avenue #2, Evanston, IL 60201
MLS# 12511060Listed by: COLDWELL BANKER REALTY - Open Sun, 1 to 3pmNew
 $1,350,000Active5 beds 5 baths3,500 sq. ft.
$1,350,000Active5 beds 5 baths3,500 sq. ft.1570 Ashland Avenue, Evanston, IL 60201
MLS# 12515051Listed by: BERKSHIRE HATHAWAY HOMESERVICES CHICAGO - Open Sun, 11am to 1pmNew
 $1,199,000Active4 beds 4 baths2,974 sq. ft.
$1,199,000Active4 beds 4 baths2,974 sq. ft.736 Central Street, Evanston, IL 60201
MLS# 12516157Listed by: @PROPERTIES CHRISTIE'S INTERNATIONAL REAL ESTATE - New
 $619,900Active6 beds 3 baths3,024 sq. ft.
$619,900Active6 beds 3 baths3,024 sq. ft.2011 Brummel Street, Evanston, IL 60202
MLS# 12516556Listed by: @PROPERTIES CHRISTIE'S INTERNATIONAL REAL ESTATE - New
 $699,900Active5 beds 4 baths
$699,900Active5 beds 4 bathsAddress Withheld By Seller, Evanston, IL 60201
MLS# 12516681Listed by: EXIT STRATEGY REALTY - New
 $549,900Active2 beds 2 baths1,213 sq. ft.
$549,900Active2 beds 2 baths1,213 sq. ft.9433 Lincolnwood Drive, Evanston, IL 60203
MLS# 12516841Listed by: CENTURY 21 CIRCLE - Open Sun, 1 to 3pmNew
 $465,000Active3 beds 1 baths
$465,000Active3 beds 1 baths220 Richmond Street, Evanston, IL 60202
MLS# 12516299Listed by: COMPASS - Open Sun, 12 to 3pmNew
 $544,900Active6 beds 3 baths2,000 sq. ft.
$544,900Active6 beds 3 baths2,000 sq. ft.2011 Grey Avenue, Evanston, IL 60201
MLS# 12514491Listed by: REALTY OF AMERICA, LLC - New
 $150,000Active1 beds 1 baths
$150,000Active1 beds 1 baths817 Brummel Street #1S, Evanston, IL 60202
MLS# 12511039Listed by: EXAREALTY LLC
