2101 Pioneer Road, Evanston, IL 60201
Local realty services provided by:Better Homes and Gardens Real Estate Connections
2101 Pioneer Road,Evanston, IL 60201
$750,000
- 4 Beds
- 3 Baths
- 1,720 sq. ft.
- Single family
- Pending
Listed by: david taylor
Office: @properties christie's international real estate
MLS#:12495575
Source:MLSNI
Price summary
- Price:$750,000
- Price per sq. ft.:$436.05
About this home
Welcome home to the corner lot everyone wishes they had. This beautifully renovated 4-bedroom, 2.5-bath sits on a peaceful, tree-lined block and truly checks every box-starting with all four bedrooms conveniently located upstairs, including a serene primary suite with its own en-suite bath. You'll love the crisp white kitchen with granite countertops and stainless steel appliances, which opens seamlessly to the family room-perfect for everyday living or casual entertaining. A nearby powder room adds convenience, while sliding doors lead to a spacious deck and large fenced backyard-ideal for grilling, hosting, or simply relaxing outdoors. Upstairs, the primary suite shines with privacy and comfort, while three additional bedrooms share a full bath-plenty of space for family or guests. The finished basement adds versatility-create a playroom, media space, or quiet home office. Recent upgrades include a new boiler for radiators and hot water, plus mini-split air conditioning on both the main and second floors. You'll love the unbeatable location: close to schools, parks, restaurants, coffee shops, and boutiques on Central Street-with easy Metra access for commuters.
Contact an agent
Home facts
- Year built:1924
- Listing ID #:12495575
- Added:54 day(s) ago
- Updated:December 29, 2025 at 08:47 AM
Rooms and interior
- Bedrooms:4
- Total bathrooms:3
- Full bathrooms:2
- Half bathrooms:1
- Living area:1,720 sq. ft.
Heating and cooling
- Heating:Natural Gas, Radiant
Structure and exterior
- Roof:Asphalt
- Year built:1924
- Building area:1,720 sq. ft.
- Lot area:0.14 Acres
Schools
- High school:Evanston Twp High School
- Middle school:Haven Middle School
- Elementary school:Lincolnwood Elementary School
Utilities
- Water:Lake Michigan, Public
- Sewer:Public Sewer
Finances and disclosures
- Price:$750,000
- Price per sq. ft.:$436.05
- Tax amount:$13,468 (2023)
New listings near 2101 Pioneer Road
- New
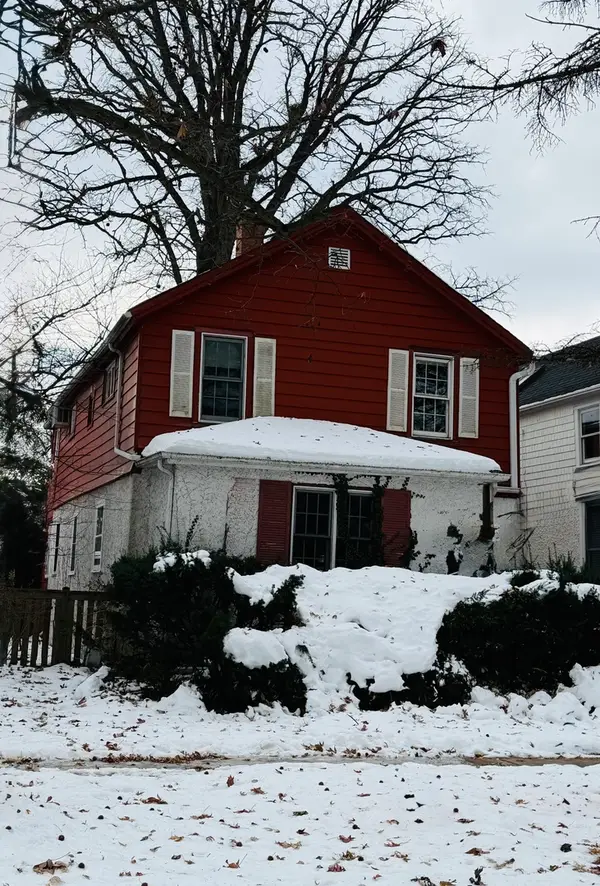 $544,900Active4 beds 2 baths1,633 sq. ft.
$544,900Active4 beds 2 baths1,633 sq. ft.2508 Isabella Street, Evanston, IL 60201
MLS# 12534223Listed by: BERKSHIRE HATHAWAY HOMESERVICES CHICAGO - New
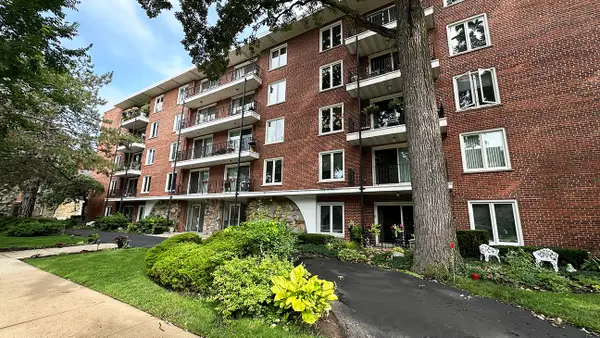 $310,000Active2 beds 2 baths1,400 sq. ft.
$310,000Active2 beds 2 baths1,400 sq. ft.2333 Central Street #502, Evanston, IL 60201
MLS# 12534647Listed by: EXIT STRATEGY REALTY 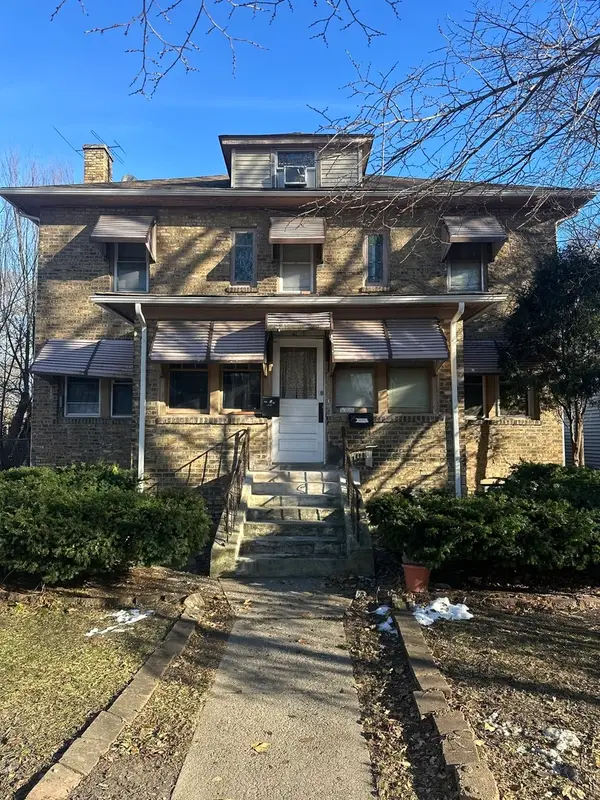 $350,000Pending9 beds 5 baths
$350,000Pending9 beds 5 baths2025 Dodge Avenue, Evanston, IL 60201
MLS# 12534995Listed by: WORTH CLARK REALTY- New
 $274,900Active4 beds 2 baths1,005 sq. ft.
$274,900Active4 beds 2 baths1,005 sq. ft.1801 Brown Avenue, Evanston, IL 60201
MLS# 12535016Listed by: HERBERT A GONZALEZ DMB 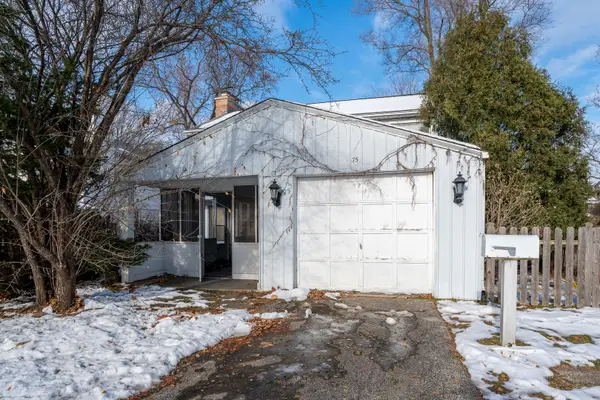 $499,999Active3 beds 3 baths1,596 sq. ft.
$499,999Active3 beds 3 baths1,596 sq. ft.75 Williamsburg Road, Evanston, IL 60203
MLS# 12533799Listed by: EXP REALTY $349,900Active3 beds 2 baths
$349,900Active3 beds 2 baths1908 Lee Street, Evanston, IL 60202
MLS# 12531684Listed by: CORE REALTY & INVESTMENTS INC.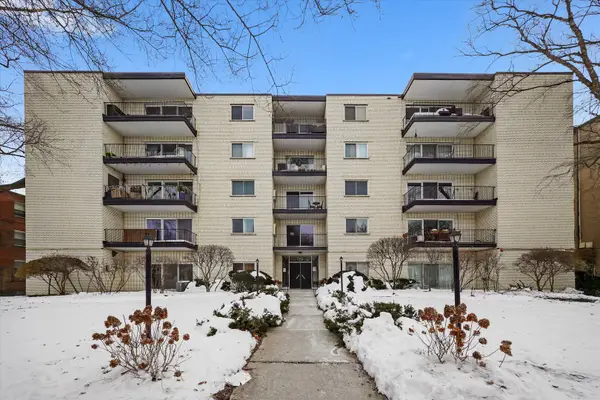 $349,900Pending3 beds 2 baths1,800 sq. ft.
$349,900Pending3 beds 2 baths1,800 sq. ft.820 Oakton Street #3A, Evanston, IL 60202
MLS# 12533717Listed by: GC REALTY AND DEVELOPMENT $289,900Active1 beds 2 baths856 sq. ft.
$289,900Active1 beds 2 baths856 sq. ft.1740 Oak Avenue #409, Evanston, IL 60201
MLS# 12533767Listed by: REALTY EXECUTIVES ADVANCE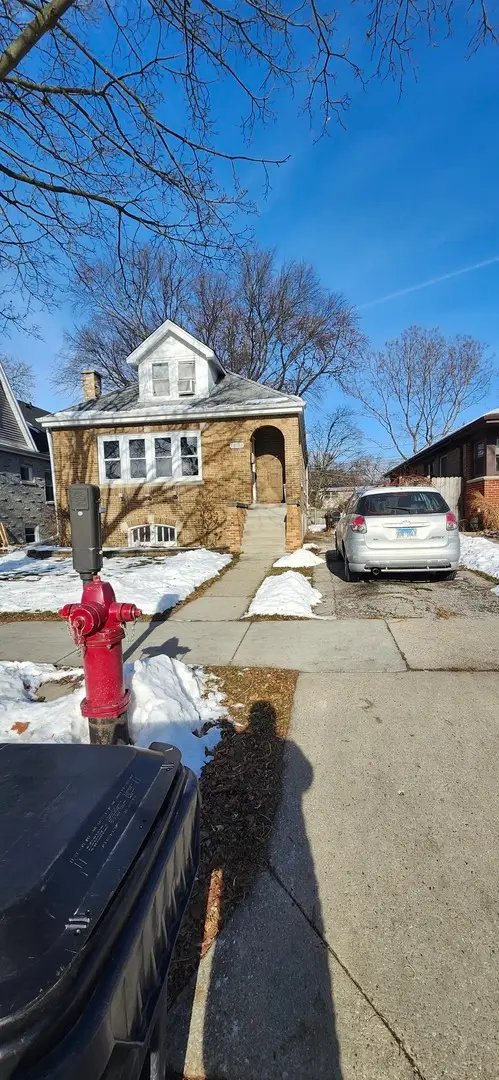 $399,900Pending5 beds 3 baths
$399,900Pending5 beds 3 baths1621 South Boulevard, Evanston, IL 60202
MLS# 12532965Listed by: TAPIA REALTY, INC.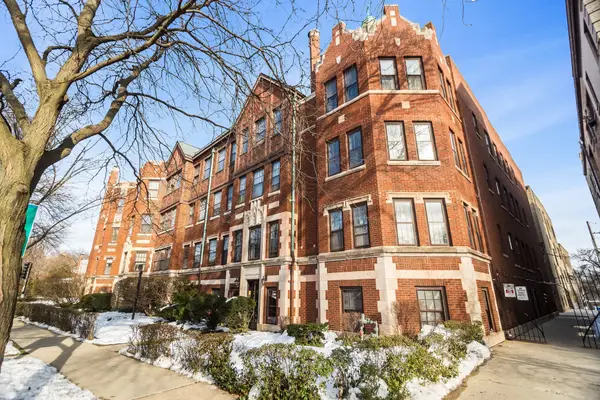 $169,000Active1 beds 1 baths1,000 sq. ft.
$169,000Active1 beds 1 baths1,000 sq. ft.439 Ridge Avenue #2, Evanston, IL 60202
MLS# 12486484Listed by: JAMESON SOTHEBY'S INTERNATIONAL REALTY
