2433 Cowper Avenue, Evanston, IL 60201
Local realty services provided by:Better Homes and Gardens Real Estate Star Homes
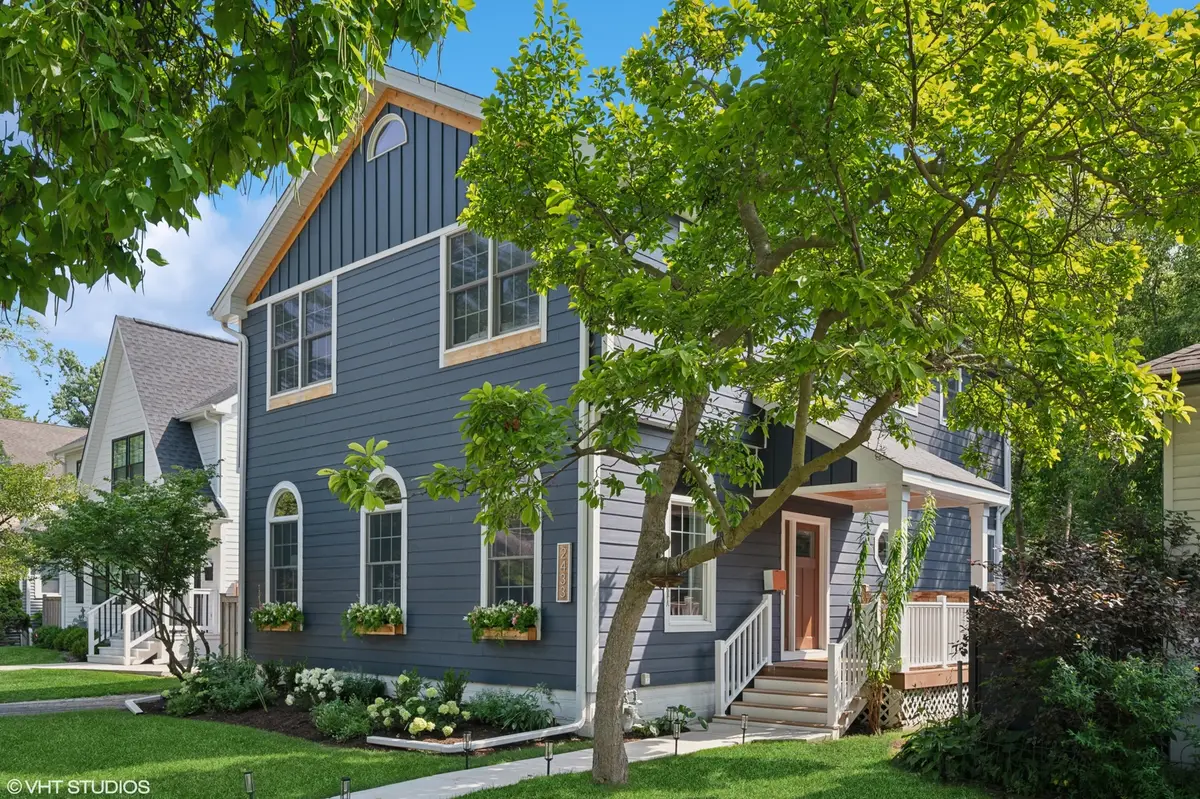
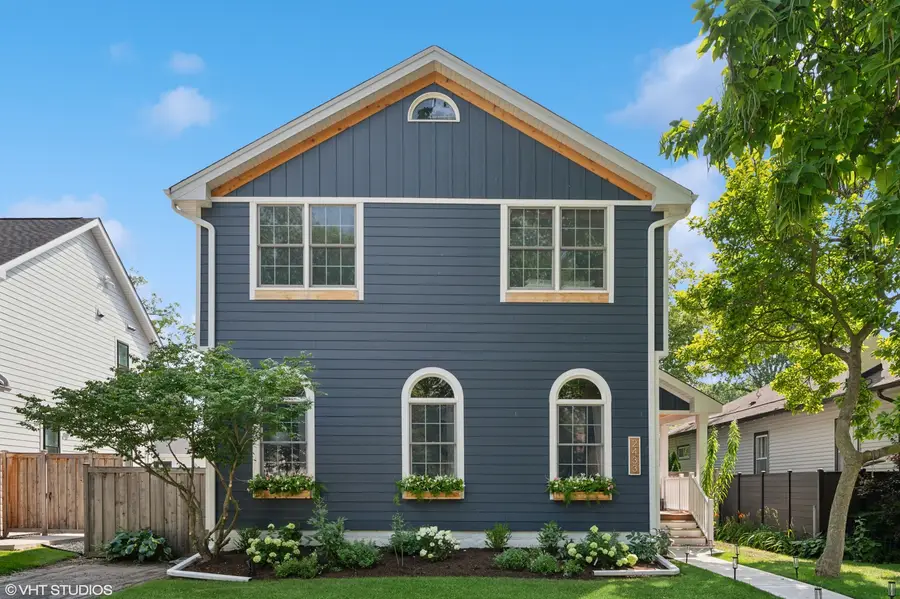

2433 Cowper Avenue,Evanston, IL 60201
$1,095,000
- 4 Beds
- 3 Baths
- 3,305 sq. ft.
- Single family
- Active
Listed by:julie cassin
Office:@properties christie's international real estate
MLS#:12442367
Source:MLSNI
Price summary
- Price:$1,095,000
- Price per sq. ft.:$331.32
About this home
A must-see in Evanston's sought-after Willard School District! Set on an extra-wide lot along a peaceful, tree-lined street, this beautifully remodeled 4 bd, 2.1 home offers style, comfort, and convenience. The refreshed exterior, with crisp blue Hardie Board siding, professional landscaping, and elegant outdoor lighting, creates striking curb appeal. Step inside to a sun-filled living room with a cozy fireplace-perfect for relaxing after a long day. The chef's kitchen is a showstopper, featuring quartz countertops, a sleek tile backsplash, designer Cafe appliances, and a spacious island ideal for casual meals or entertaining. A separate dining room, powder room with additional laundry and expansive composite deck with fenced backyard and fire-pit area make hosting a breeze. Upstairs, the primary suite is a private retreat with vaulted ceilings, a walk-in closet, and a spa-like bath with soaking tub. Three additional bedrooms and an updated full bath complete the second floor. The finished basement adds a versatile family room, laundry area, and space for a playroom, gym, or home office, with walkout access to the yard. Close to shops, coffee spots, parks, and transportation-this home truly has it all.
Contact an agent
Home facts
- Year built:1927
- Listing Id #:12442367
- Added:3 day(s) ago
- Updated:August 14, 2025 at 06:38 PM
Rooms and interior
- Bedrooms:4
- Total bathrooms:3
- Full bathrooms:2
- Half bathrooms:1
- Living area:3,305 sq. ft.
Heating and cooling
- Cooling:Central Air, Zoned
- Heating:Forced Air, Natural Gas, Sep Heating Systems - 2+
Structure and exterior
- Roof:Asphalt
- Year built:1927
- Building area:3,305 sq. ft.
- Lot area:0.14 Acres
Schools
- High school:Evanston Twp High School
- Middle school:Haven Middle School
- Elementary school:Willard Elementary School
Utilities
- Water:Lake Michigan
- Sewer:Public Sewer
Finances and disclosures
- Price:$1,095,000
- Price per sq. ft.:$331.32
- Tax amount:$13,844 (2023)
New listings near 2433 Cowper Avenue
- Open Sat, 12 to 2pmNew
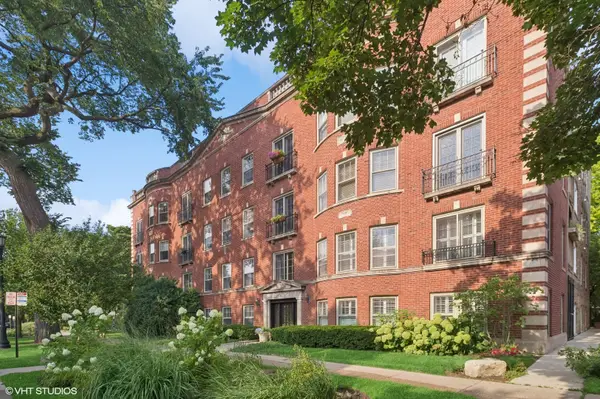 $575,000Active3 beds 2 baths1,536 sq. ft.
$575,000Active3 beds 2 baths1,536 sq. ft.937 Forest Avenue #3, Evanston, IL 60202
MLS# 12442636Listed by: COLDWELL BANKER REALTY - Open Sat, 12 to 2pmNew
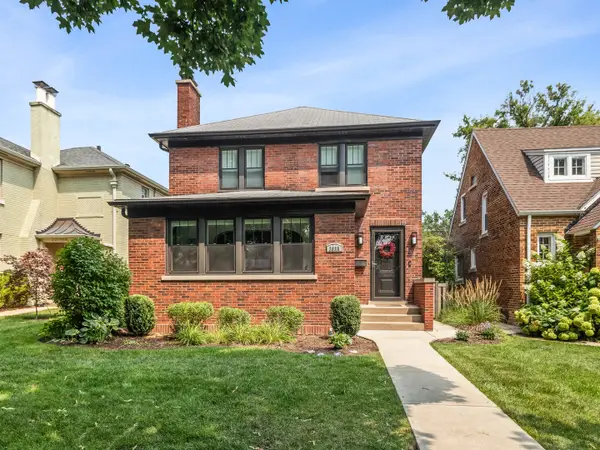 $950,000Active4 beds 3 baths2,770 sq. ft.
$950,000Active4 beds 3 baths2,770 sq. ft.3035 Thayer Street, Evanston, IL 60201
MLS# 12434019Listed by: COLDWELL BANKER - Open Sat, 1 to 2:30pmNew
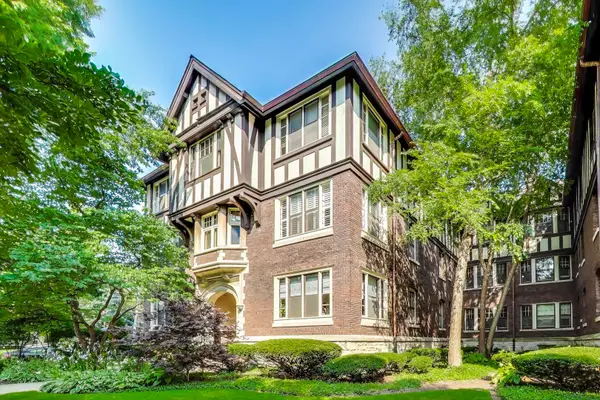 $550,000Active4 beds 2 baths1,814 sq. ft.
$550,000Active4 beds 2 baths1,814 sq. ft.1641 Hinman Avenue #3, Evanston, IL 60201
MLS# 12444052Listed by: @PROPERTIES CHRISTIE'S INTERNATIONAL REAL ESTATE - New
 $287,000Active1 beds 1 baths
$287,000Active1 beds 1 bathsAddress Withheld By Seller, Evanston, IL 60202
MLS# 12446320Listed by: COLDWELL BANKER REALTY - New
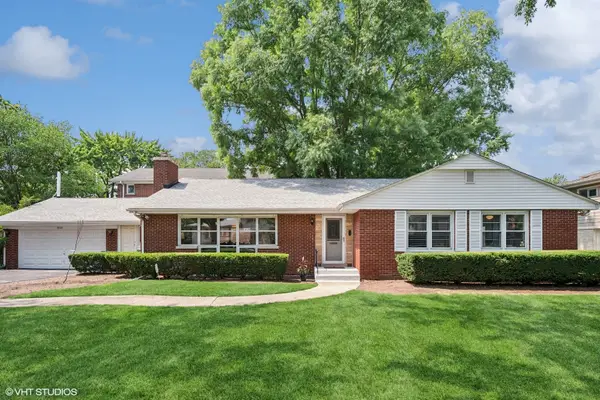 $699,000Active3 beds 2 baths2,200 sq. ft.
$699,000Active3 beds 2 baths2,200 sq. ft.9200 Hamlin Avenue, Evanston, IL 60203
MLS# 12440155Listed by: @PROPERTIES CHRISTIE'S INTERNATIONAL REAL ESTATE - Open Sat, 11am to 1pmNew
 $310,000Active2 beds 1 baths
$310,000Active2 beds 1 baths628 Judson Avenue #3, Evanston, IL 60202
MLS# 12431111Listed by: COLDWELL BANKER REALTY - Open Sat, 1 to 3pmNew
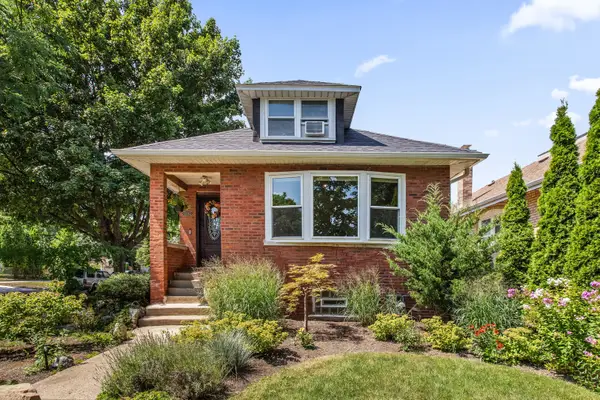 $519,000Active3 beds 2 baths1,500 sq. ft.
$519,000Active3 beds 2 baths1,500 sq. ft.1402 Fowler Avenue, Evanston, IL 60201
MLS# 12443245Listed by: BERKSHIRE HATHAWAY HOMESERVICES CHICAGO - New
 $500,000Active3 beds 2 baths1,300 sq. ft.
$500,000Active3 beds 2 baths1,300 sq. ft.1930 Bennett Avenue, Evanston, IL 60201
MLS# 12441498Listed by: KELLER WILLIAMS ONECHICAGO - New
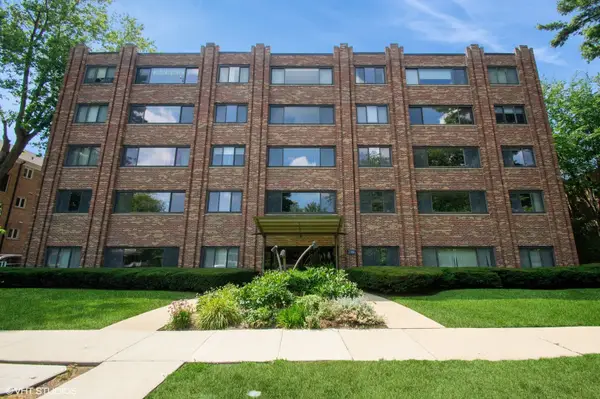 $539,000Active4 beds 2 baths2,000 sq. ft.
$539,000Active4 beds 2 baths2,000 sq. ft.2300 Sherman Avenue #2D, Evanston, IL 60201
MLS# 12445392Listed by: COLDWELL BANKER REALTY - New
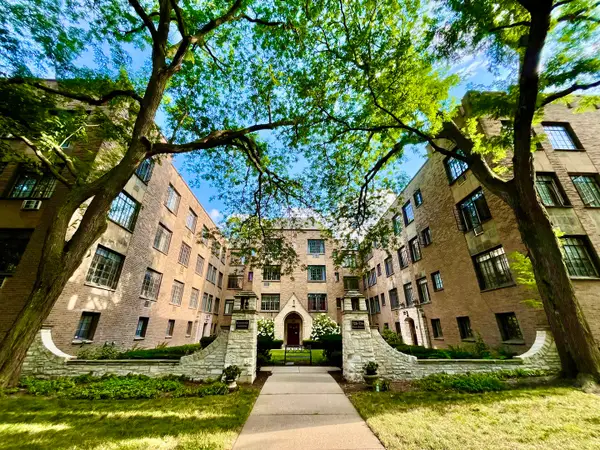 $115,000Active1 beds 1 baths500 sq. ft.
$115,000Active1 beds 1 baths500 sq. ft.734 Noyes Street #R1, Evanston, IL 60201
MLS# 12442650Listed by: URB & BURB REALTY
