2715 Reese Avenue, Evanston, IL 60201
Local realty services provided by:Better Homes and Gardens Real Estate Star Homes

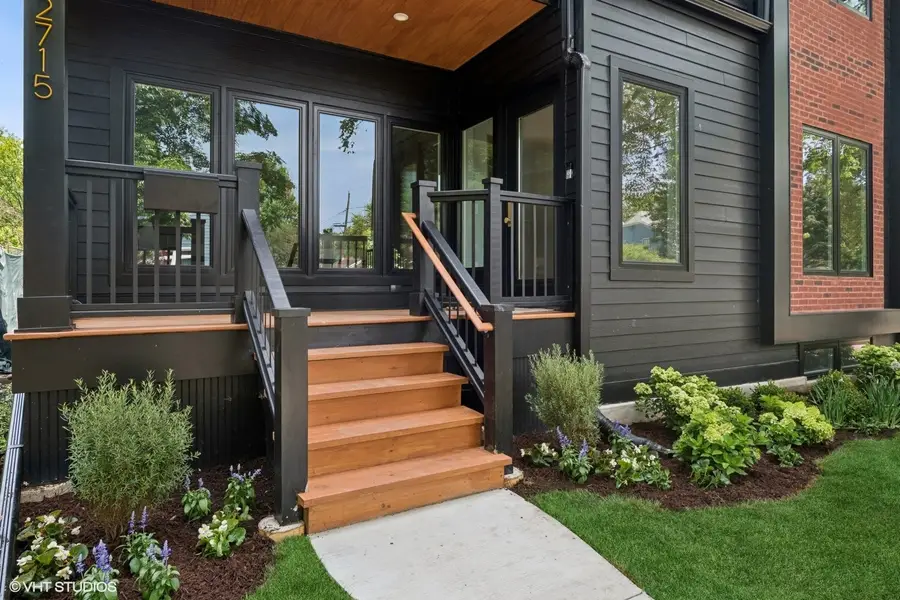
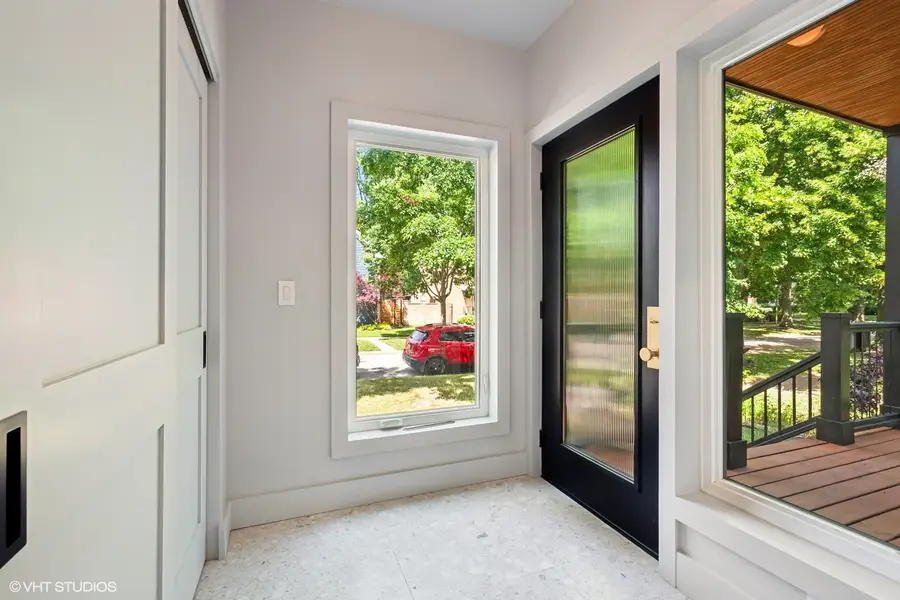
2715 Reese Avenue,Evanston, IL 60201
$1,699,999
- 5 Beds
- 4 Baths
- 4,150 sq. ft.
- Single family
- Pending
Upcoming open houses
- Sun, Aug 1712:00 pm - 02:00 pm
Listed by:colleen vihtelic
Office:coldwell banker real estate group
MLS#:12417139
Source:MLSNI
Price summary
- Price:$1,699,999
- Price per sq. ft.:$409.64
About this home
Rarely Available - High-Design New Construction in Evanston! New construction in Evanston is hard to come by, especially one as thoughtfully crafted as 2715 Reese. This is not your typical cookie-cutter build. It's a one-of-a-kind revitalization, blending sophisticated design with modern functionality in a prime location. Every inch of the home reflects attention to detail and design. The main level features 9+ foot ceilings, 4" natural white oak flooring, and an abundance of natural light. A hybrid open-concept layout offers the best of both worlds-distinct living spaces that flow effortlessly into one another. The floorplan of the main level is anchored by a formal living room with fireplace, a separate dining room with bonus lounge area, and a large combined kitchen/family room. Ancillary rooms on the main level include a welcoming foyer with terrazzo tile and reeded glass entry door, a striking powder room with a custom stone vanity, and a mudroom with large-format tile and custom wall organizer. The kitchen is outfitted with a full Thermador appliance package, custom flat-panel cabinetry, quartz countertops and backsplash, a bespoke range hood, an 8+ foot island, and a beverage cooler. From there, step out to an oversized, full-width deck, perfect for seamless indoor-outdoor living. Upstairs, the primary suite is a true retreat, bathed in soft western light with a private tree-top terrace ideal for morning coffee or plant tending. The suite features a generous walk-in closet and a luxurious bath with a custom dual vanity, oversized shower, and private water closet. Three additional bedrooms offer spacious layouts and large windows, sharing a well-appointed bathroom with a dual 60" vanity and a separate tub and commode area. A second-floor laundry room adds everyday convenience. Continue up the wide staircase to the finished attic level, with versatile, separated spaces that can adapt to your lifestyle. Downstairs, the excavated basement features high ceilings, making it feel like a true extension of the home. There you will find a large media/family room, gaming area, bedroom suite, wet bar room, mechanical rooms, and ample storage. Set on a 50-foot-wide lot, the yard is freshly landscaped. The oversized garage is brand new, wired for EV charging, and spacious enough for two SUVs plus bikes, lawn gear, or even a third small sports car. No detail was overlooked in this top-to-bottom transformation, and there are too many improvements to list. Big ticket items include: brand new second-floor and attic additions, upgraded water service with copper plumbing throughout, new 200A electrical service, wiring & conduit, new HVAC systems and ductwork, lowered basement with interior/exterior drain tile, and dual sump pumps with backups. All flooring, light fixtures, plumbing fixtures, and appliances are new. The exterior of the home has new Hardie board siding, windows, roof, gutters, and decks. Around the home, other brand new items include the garage, sidewalks, and landscaping. This home comes with a builder's new home warranty and is ready for its first occupants. Don't miss out, this home will not disappoint! Broker interest.
Contact an agent
Home facts
- Year built:1919
- Listing Id #:12417139
- Added:34 day(s) ago
- Updated:August 14, 2025 at 11:36 PM
Rooms and interior
- Bedrooms:5
- Total bathrooms:4
- Full bathrooms:3
- Half bathrooms:1
- Living area:4,150 sq. ft.
Heating and cooling
- Cooling:Central Air
- Heating:Natural Gas
Structure and exterior
- Roof:Asphalt
- Year built:1919
- Building area:4,150 sq. ft.
Schools
- High school:Evanston Twp High School
- Middle school:Haven Middle School
- Elementary school:Willard Elementary School
Utilities
- Water:Lake Michigan
- Sewer:Public Sewer
Finances and disclosures
- Price:$1,699,999
- Price per sq. ft.:$409.64
- Tax amount:$9,934 (2023)
New listings near 2715 Reese Avenue
- Open Sat, 12 to 2pmNew
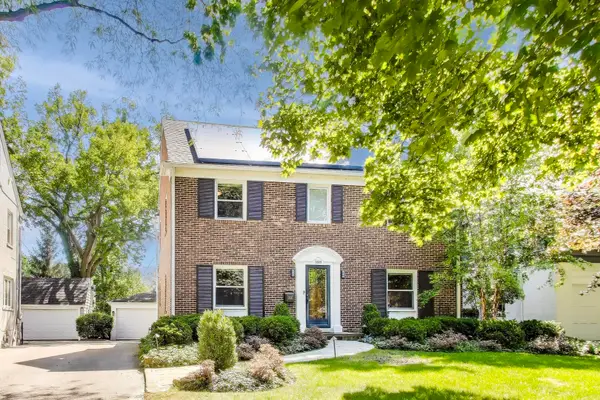 $989,000Active5 beds 5 baths2,571 sq. ft.
$989,000Active5 beds 5 baths2,571 sq. ft.2025 Bennett Avenue, Evanston, IL 60201
MLS# 12439701Listed by: @PROPERTIES CHRISTIE'S INTERNATIONAL REAL ESTATE - Open Sat, 12 to 2pmNew
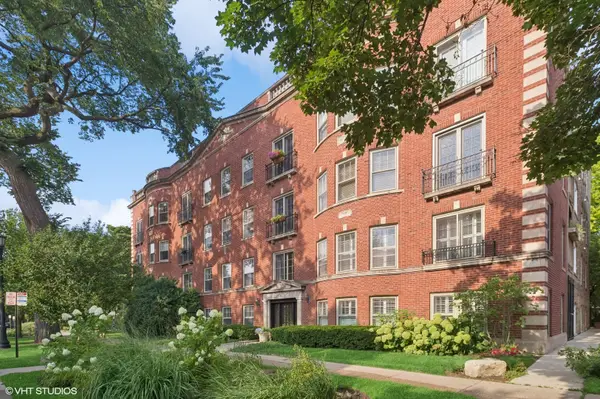 $575,000Active3 beds 2 baths1,536 sq. ft.
$575,000Active3 beds 2 baths1,536 sq. ft.937 Forest Avenue #3, Evanston, IL 60202
MLS# 12442636Listed by: COLDWELL BANKER REALTY - Open Sat, 12 to 2pmNew
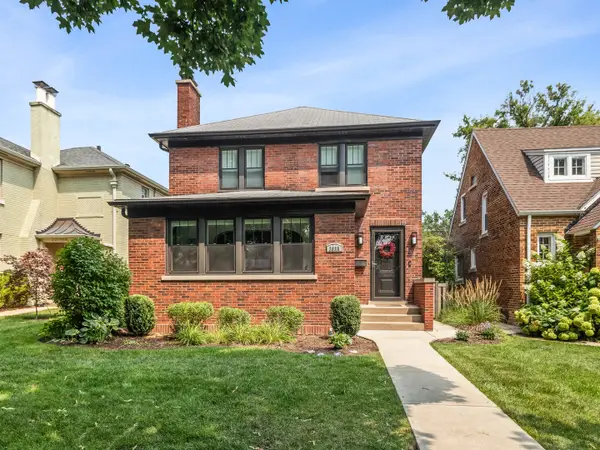 $950,000Active4 beds 3 baths2,770 sq. ft.
$950,000Active4 beds 3 baths2,770 sq. ft.3035 Thayer Street, Evanston, IL 60201
MLS# 12434019Listed by: COLDWELL BANKER - Open Sat, 1 to 2:30pmNew
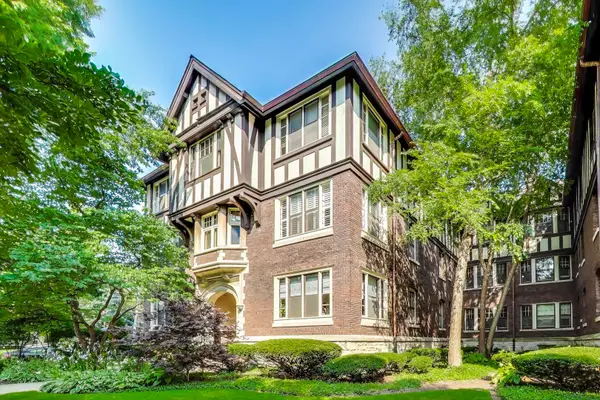 $550,000Active4 beds 2 baths1,814 sq. ft.
$550,000Active4 beds 2 baths1,814 sq. ft.1641 Hinman Avenue #3, Evanston, IL 60201
MLS# 12444052Listed by: @PROPERTIES CHRISTIE'S INTERNATIONAL REAL ESTATE - New
 $287,000Active1 beds 1 baths
$287,000Active1 beds 1 bathsAddress Withheld By Seller, Evanston, IL 60202
MLS# 12446320Listed by: COLDWELL BANKER REALTY - New
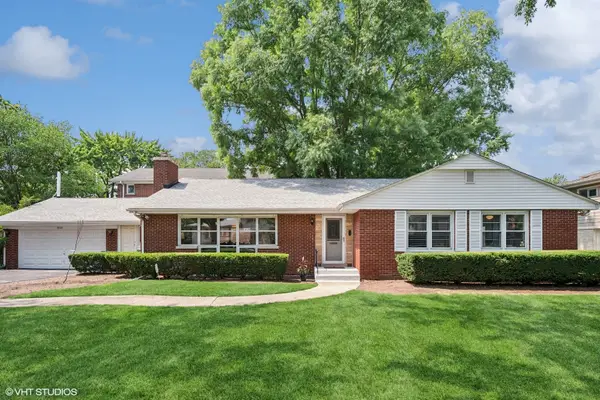 $699,000Active3 beds 2 baths2,200 sq. ft.
$699,000Active3 beds 2 baths2,200 sq. ft.9200 Hamlin Avenue, Evanston, IL 60203
MLS# 12440155Listed by: @PROPERTIES CHRISTIE'S INTERNATIONAL REAL ESTATE - Open Sat, 11am to 1pmNew
 $310,000Active2 beds 1 baths
$310,000Active2 beds 1 baths628 Judson Avenue #3, Evanston, IL 60202
MLS# 12431111Listed by: COLDWELL BANKER REALTY - Open Sat, 1 to 3pmNew
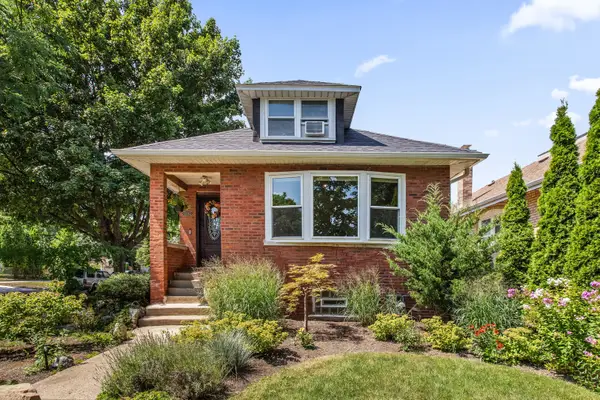 $519,000Active3 beds 2 baths1,500 sq. ft.
$519,000Active3 beds 2 baths1,500 sq. ft.1402 Fowler Avenue, Evanston, IL 60201
MLS# 12443245Listed by: BERKSHIRE HATHAWAY HOMESERVICES CHICAGO - New
 $500,000Active3 beds 2 baths1,300 sq. ft.
$500,000Active3 beds 2 baths1,300 sq. ft.1930 Bennett Avenue, Evanston, IL 60201
MLS# 12441498Listed by: KELLER WILLIAMS ONECHICAGO - New
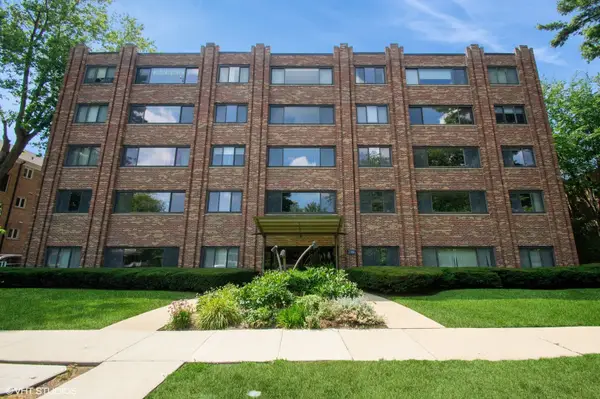 $539,000Active4 beds 2 baths2,000 sq. ft.
$539,000Active4 beds 2 baths2,000 sq. ft.2300 Sherman Avenue #2D, Evanston, IL 60201
MLS# 12445392Listed by: COLDWELL BANKER REALTY
