2726 Central Street #3D, Evanston, IL 60201
Local realty services provided by:Better Homes and Gardens Real Estate Connections
2726 Central Street #3D,Evanston, IL 60201
$218,025
- 2 Beds
- 2 Baths
- 1,300 sq. ft.
- Condominium
- Pending
Listed by: harry maisel
Office: @properties christie's international real estate
MLS#:12469077
Source:MLSNI
Price summary
- Price:$218,025
- Price per sq. ft.:$167.71
- Monthly HOA dues:$551
About this home
Outstanding value for this 2 bedroom, 2 bath condo in a boutique building with exterior parking located in the Evanston Central Business District. Approximately 1400 square feet with good sized bedrooms. Some updating has been done over the years to kitchen and baths. Kitchen has 42 inch cabinets, and granite countertops. Real oak hardwood floors predominantly in unit. Primary bedroom is great size and has primary bath too. South facing unit . Elevator building. Walking score is off the charts. Tons of great shops, restaurants, grocery, Old Orchard, Edens Expressway, Northwestern and close to the Metra train stop. Easy Free Laundry on the first floor of building. Extra storage closet is included and so is a designated exterior parking spot. Rentals are not allowed at this time in the building. This property is being sold through the Cook County Public Guardian's office and is being sold AS-IS, and will need 2-3 weeks after court approval to schedule a closing.
Contact an agent
Home facts
- Year built:1963
- Listing ID #:12469077
- Added:164 day(s) ago
- Updated:February 24, 2026 at 08:47 AM
Rooms and interior
- Bedrooms:2
- Total bathrooms:2
- Full bathrooms:2
- Living area:1,300 sq. ft.
Heating and cooling
- Cooling:Window Unit(s)
- Heating:Electric
Structure and exterior
- Year built:1963
- Building area:1,300 sq. ft.
Schools
- High school:Evanston Twp High School
- Middle school:Haven Middle School
- Elementary school:Kingsley Elementary School
Utilities
- Water:Public
Finances and disclosures
- Price:$218,025
- Price per sq. ft.:$167.71
- Tax amount:$3,608 (2023)
New listings near 2726 Central Street #3D
- New
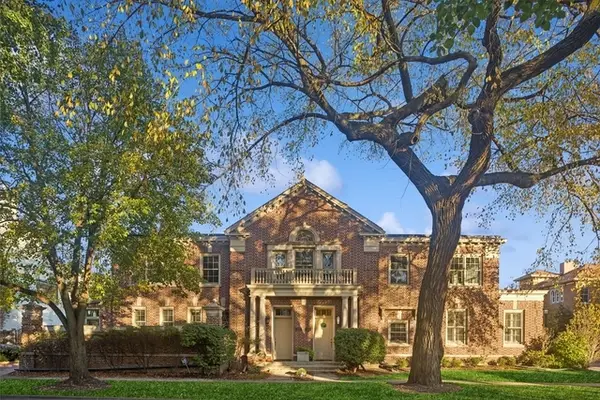 $1,150,000Active3 beds 5 baths3,500 sq. ft.
$1,150,000Active3 beds 5 baths3,500 sq. ft.1315 Asbury Avenue, Evanston, IL 60201
MLS# 12568421Listed by: @PROPERTIES CHRISTIE'S INTERNATIONAL REAL ESTATE - New
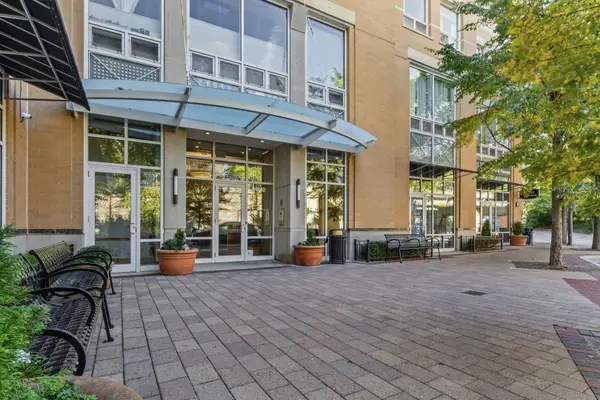 $635,000Active2 beds 2 baths1,560 sq. ft.
$635,000Active2 beds 2 baths1,560 sq. ft.1640 Maple Avenue #304, Evanston, IL 60201
MLS# 12574849Listed by: BERKSHIRE HATHAWAY HOMESERVICES STARCK REAL ESTATE - Open Sun, 2 to 5pmNew
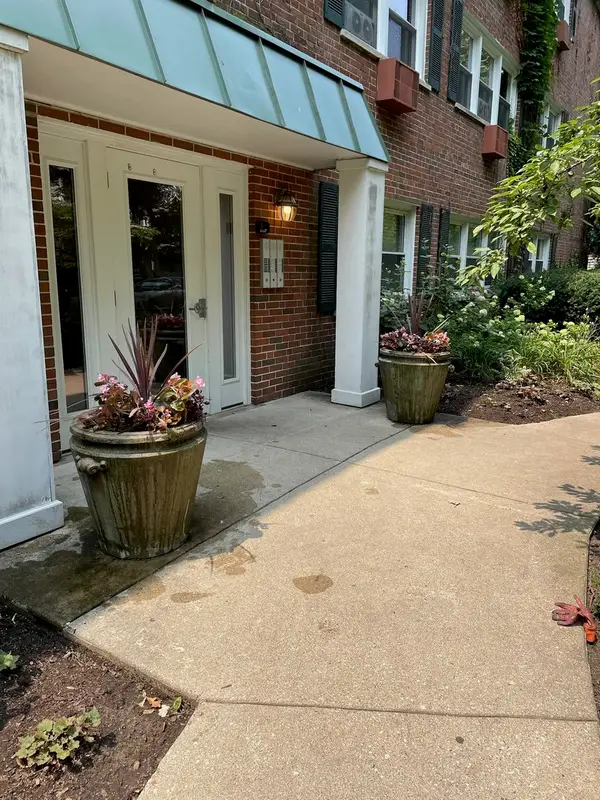 $323,900Active2 beds 2 baths900 sq. ft.
$323,900Active2 beds 2 baths900 sq. ft.1414 Elmwood Avenue #3F, Evanston, IL 60201
MLS# 12554467Listed by: KALE REALTY - New
 $599,000Active3 beds 2 baths2,117 sq. ft.
$599,000Active3 beds 2 baths2,117 sq. ft.801 Hinman Avenue #1, Evanston, IL 60202
MLS# 12574007Listed by: BEYCOME BROKERAGE REALTY LLC - New
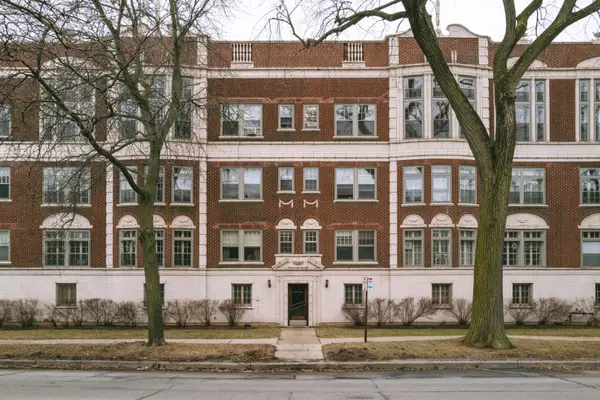 $549,500Active2 beds 2 baths
$549,500Active2 beds 2 baths480 Sheridan Road #3, Evanston, IL 60202
MLS# 12572713Listed by: COMPASS - New
 $430,000Active2 beds 2 baths1,245 sq. ft.
$430,000Active2 beds 2 baths1,245 sq. ft.1415 Sherman Avenue #506, Evanston, IL 60201
MLS# 12574171Listed by: COMPASS - New
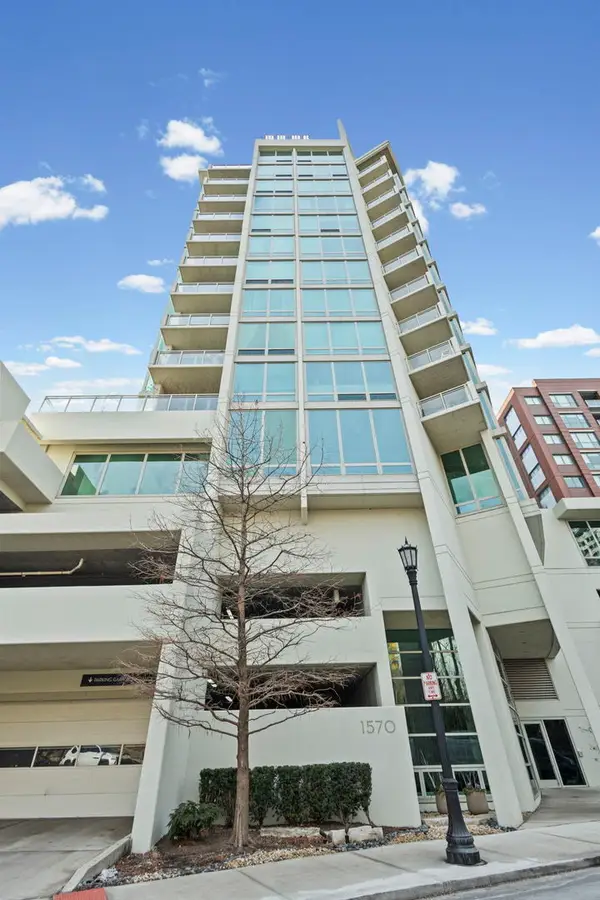 $670,000Active2 beds 2 baths1,389 sq. ft.
$670,000Active2 beds 2 baths1,389 sq. ft.1570 Elmwood Avenue #1111, Evanston, IL 60201
MLS# 12567341Listed by: @PROPERTIES CHRISTIE'S INTERNATIONAL REAL ESTATE 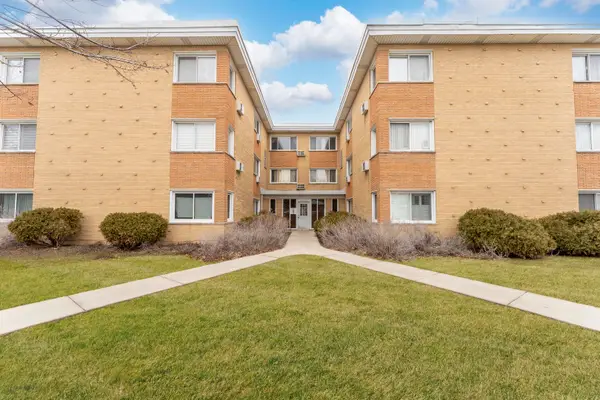 $175,000Pending1 beds 1 baths1,000 sq. ft.
$175,000Pending1 beds 1 baths1,000 sq. ft.1625 Howard Street #C3, Evanston, IL 60202
MLS# 12543895Listed by: AVENUE PROPERTIES CHICAGO- New
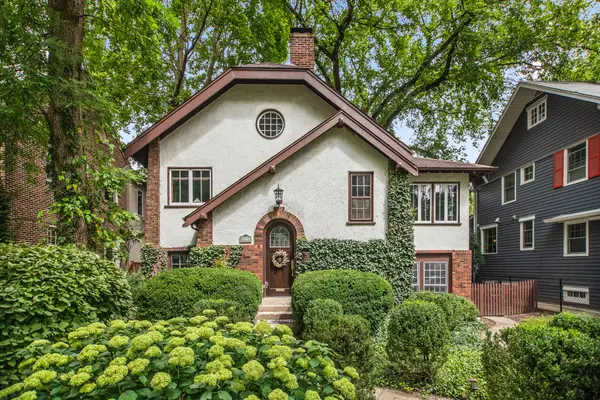 $950,000Active4 beds 3 baths3,300 sq. ft.
$950,000Active4 beds 3 baths3,300 sq. ft.2717 Harrison Street, Evanston, IL 60201
MLS# 12562112Listed by: JAMESON SOTHEBY'S INTERNATIONAL REALTY - New
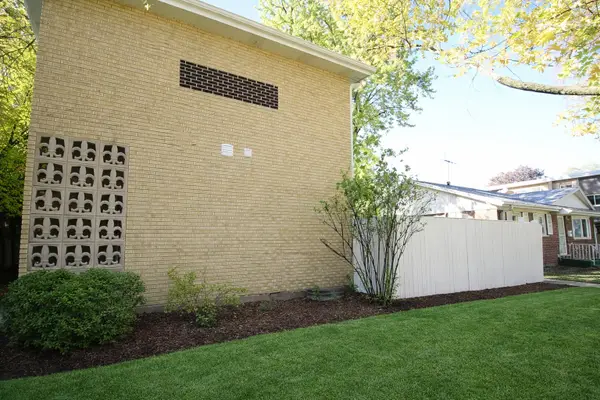 $499,900Active3 beds 2 baths1,261 sq. ft.
$499,900Active3 beds 2 baths1,261 sq. ft.920 Dodge Avenue, Evanston, IL 60202
MLS# 12567581Listed by: ENGEL & VOELKERS CHICAGO NORTH SHORE

