2906 Lincoln Street, Evanston, IL 60201
Local realty services provided by:Better Homes and Gardens Real Estate Connections
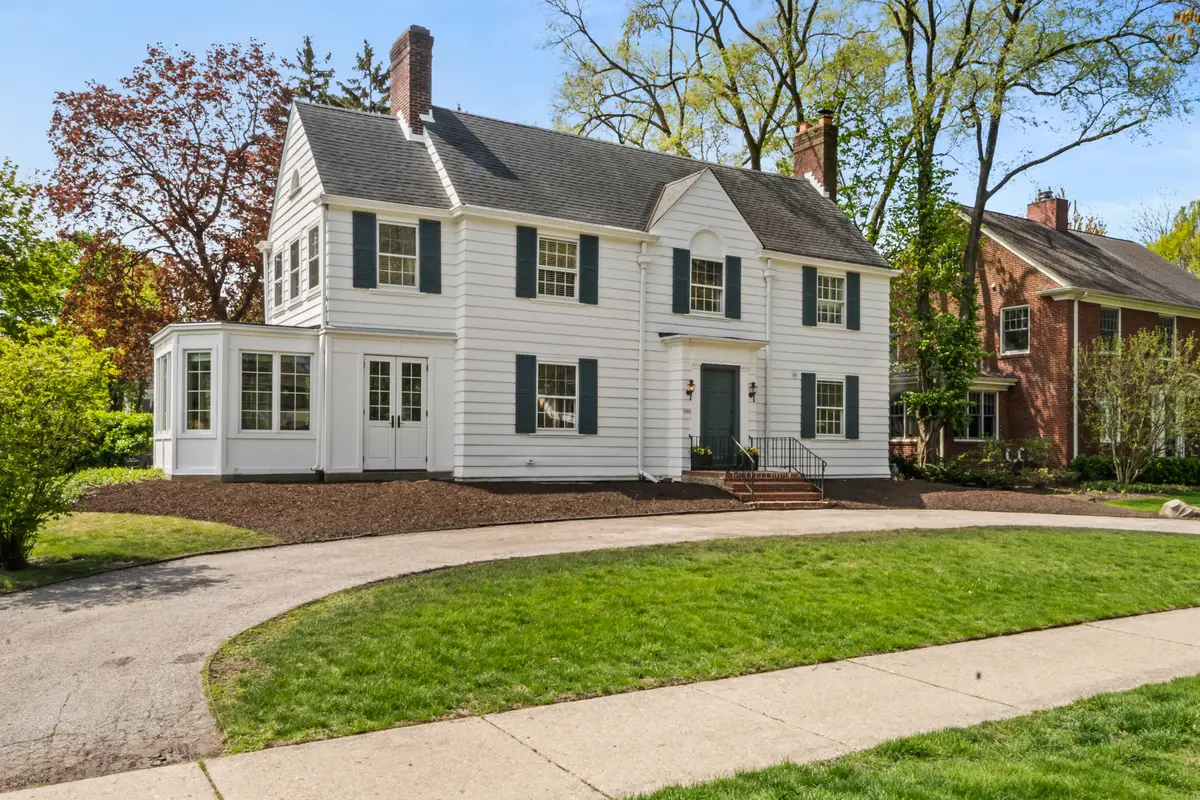
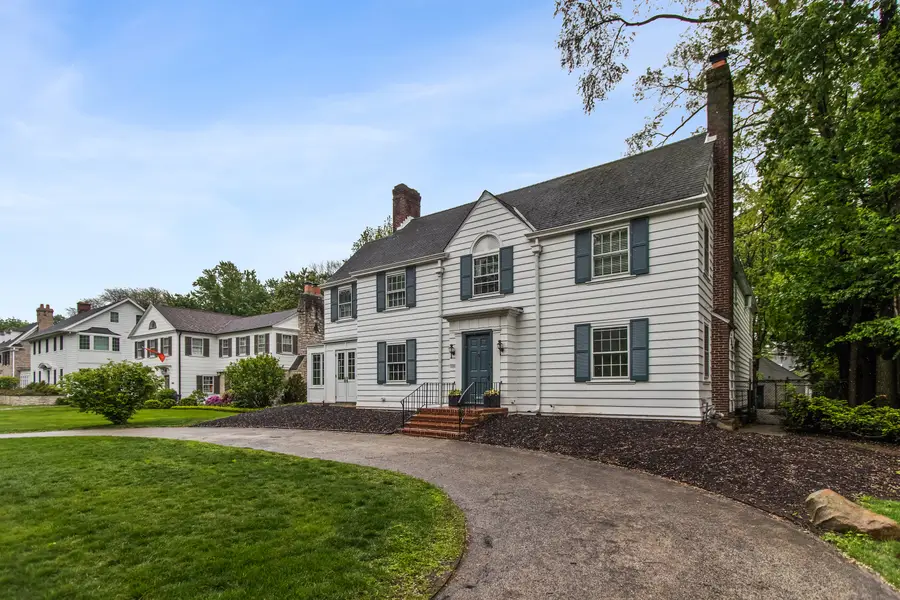

2906 Lincoln Street,Evanston, IL 60201
$1,975,000
- 6 Beds
- 6 Baths
- 5,200 sq. ft.
- Single family
- Pending
Listed by:mary summerville
Office:coldwell banker
MLS#:12379371
Source:MLSNI
Price summary
- Price:$1,975,000
- Price per sq. ft.:$379.81
About this home
Welcome to this truly exceptional residence, where timeless architecture meets contemporary living. As you step inside, you're greeted by elegant double arches adorned with exquisite custom trim and detailing. The dramatic sun-drenched living room, perfect even for a grand piano, features dark-stained herringbone hardwood floors, soaring ceilings, and an original fireplace that adds warmth and character. The formal dining room is ideal for special gatherings, with intricate moldings and large windows creating an inviting ambiance. The newly updated kitchen is a dream for both casual cooks and passionate chefs, showcasing custom cabinetry, designer countertops, and high-end appliances-including an induction cooktop and a built-in coffee bar. Bar seating flows into a spacious family room addition, where a curved wall of windows embraces a casual dining area and a large, sunlit family gathering space-perfect for movie nights or entertaining. The main level also offers a cozy sunroom with terracotta tile flooring and a fireplace-perfect as a home office, reading nook, or music room. A beautiful library just off the grand foyer offers flexible use. Two stylish powder rooms complete this level. Upstairs, you'll find five generously sized family bedrooms and a luxurious primary suite, which includes a tandem office or dressing room, two additional baths, and a large laundry room. The third level features an additional bedroom and full bath, along with a finished flex space-- ideal as a playroom or studio, with potential to expand. Outside, the extra-wide lot offers two spacious patios, vibrant flower beds, and lush greenery-perfect for the gardening enthusiast or outdoor entertainer. A brick two-car garage is conveniently accessed via the rear alley, complemented by a circular driveway in front for added ease.
Contact an agent
Home facts
- Year built:1924
- Listing Id #:12379371
- Added:76 day(s) ago
- Updated:August 13, 2025 at 07:39 AM
Rooms and interior
- Bedrooms:6
- Total bathrooms:6
- Full bathrooms:4
- Half bathrooms:2
- Living area:5,200 sq. ft.
Structure and exterior
- Roof:Asphalt
- Year built:1924
- Building area:5,200 sq. ft.
Schools
- High school:Evanston Twp High School
- Middle school:Haven Middle School
- Elementary school:Lincolnwood Elementary School
Utilities
- Water:Public
- Sewer:Public Sewer
Finances and disclosures
- Price:$1,975,000
- Price per sq. ft.:$379.81
- Tax amount:$28,252 (2023)
New listings near 2906 Lincoln Street
- Open Sat, 12 to 2pmNew
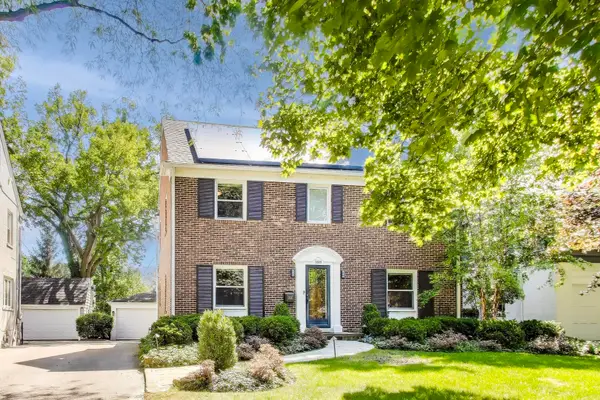 $989,000Active5 beds 5 baths2,571 sq. ft.
$989,000Active5 beds 5 baths2,571 sq. ft.2025 Bennett Avenue, Evanston, IL 60201
MLS# 12439701Listed by: @PROPERTIES CHRISTIE'S INTERNATIONAL REAL ESTATE - Open Sat, 12 to 2pmNew
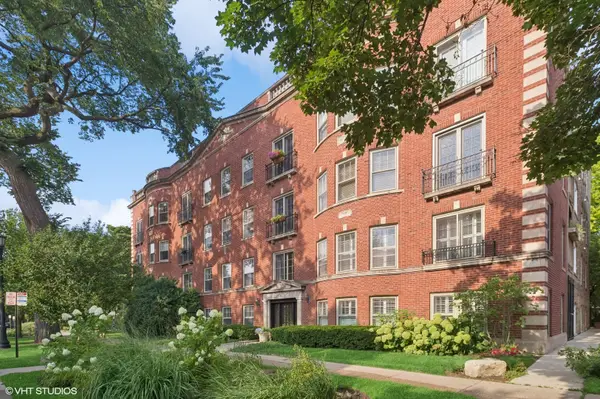 $575,000Active3 beds 2 baths1,536 sq. ft.
$575,000Active3 beds 2 baths1,536 sq. ft.937 Forest Avenue #3, Evanston, IL 60202
MLS# 12442636Listed by: COLDWELL BANKER REALTY - Open Sat, 12 to 2pmNew
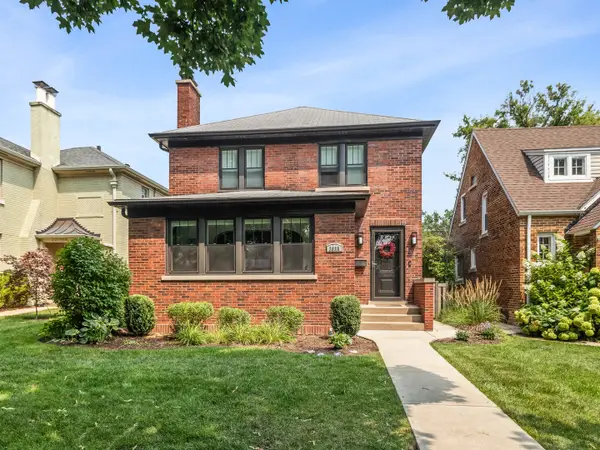 $950,000Active4 beds 3 baths2,770 sq. ft.
$950,000Active4 beds 3 baths2,770 sq. ft.3035 Thayer Street, Evanston, IL 60201
MLS# 12434019Listed by: COLDWELL BANKER - Open Sat, 1 to 2:30pmNew
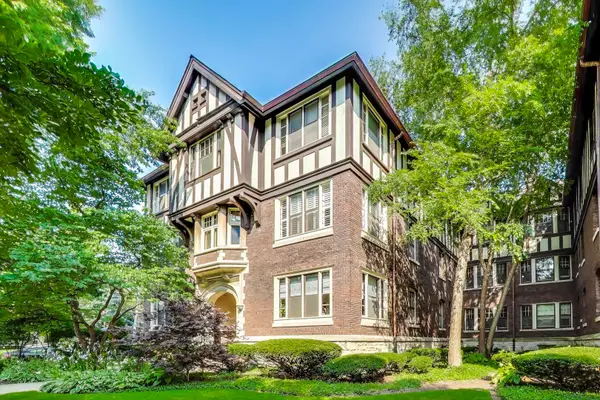 $550,000Active4 beds 2 baths1,814 sq. ft.
$550,000Active4 beds 2 baths1,814 sq. ft.1641 Hinman Avenue #3, Evanston, IL 60201
MLS# 12444052Listed by: @PROPERTIES CHRISTIE'S INTERNATIONAL REAL ESTATE - New
 $287,000Active1 beds 1 baths
$287,000Active1 beds 1 bathsAddress Withheld By Seller, Evanston, IL 60202
MLS# 12446320Listed by: COLDWELL BANKER REALTY - New
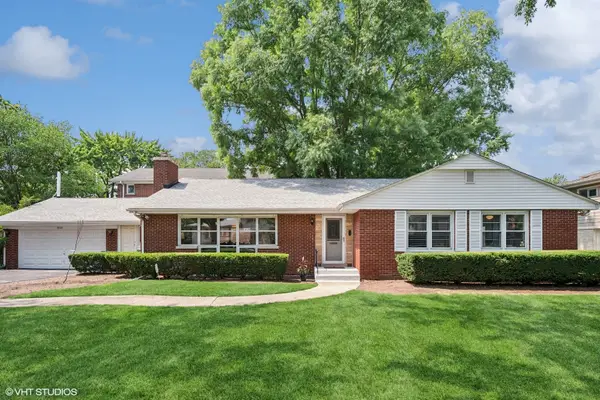 $699,000Active3 beds 2 baths2,200 sq. ft.
$699,000Active3 beds 2 baths2,200 sq. ft.9200 Hamlin Avenue, Evanston, IL 60203
MLS# 12440155Listed by: @PROPERTIES CHRISTIE'S INTERNATIONAL REAL ESTATE - Open Sat, 11am to 1pmNew
 $310,000Active2 beds 1 baths
$310,000Active2 beds 1 baths628 Judson Avenue #3, Evanston, IL 60202
MLS# 12431111Listed by: COLDWELL BANKER REALTY - Open Sat, 1 to 3pmNew
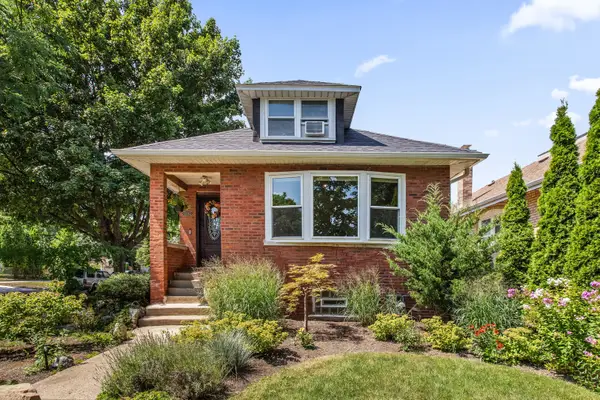 $519,000Active3 beds 2 baths1,500 sq. ft.
$519,000Active3 beds 2 baths1,500 sq. ft.1402 Fowler Avenue, Evanston, IL 60201
MLS# 12443245Listed by: BERKSHIRE HATHAWAY HOMESERVICES CHICAGO - New
 $500,000Active3 beds 2 baths1,300 sq. ft.
$500,000Active3 beds 2 baths1,300 sq. ft.1930 Bennett Avenue, Evanston, IL 60201
MLS# 12441498Listed by: KELLER WILLIAMS ONECHICAGO - New
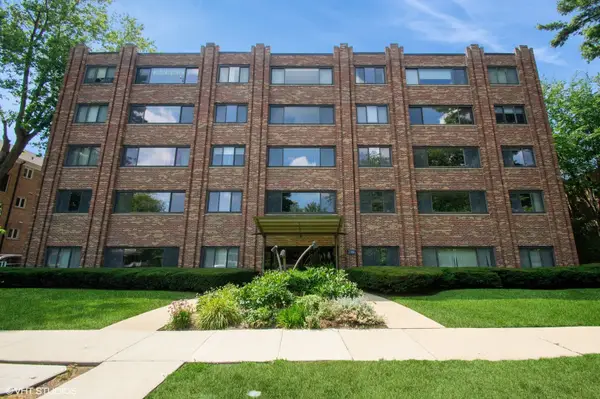 $539,000Active4 beds 2 baths2,000 sq. ft.
$539,000Active4 beds 2 baths2,000 sq. ft.2300 Sherman Avenue #2D, Evanston, IL 60201
MLS# 12445392Listed by: COLDWELL BANKER REALTY
