3019 Central Street, Evanston, IL 60201
Local realty services provided by:Better Homes and Gardens Real Estate Star Homes
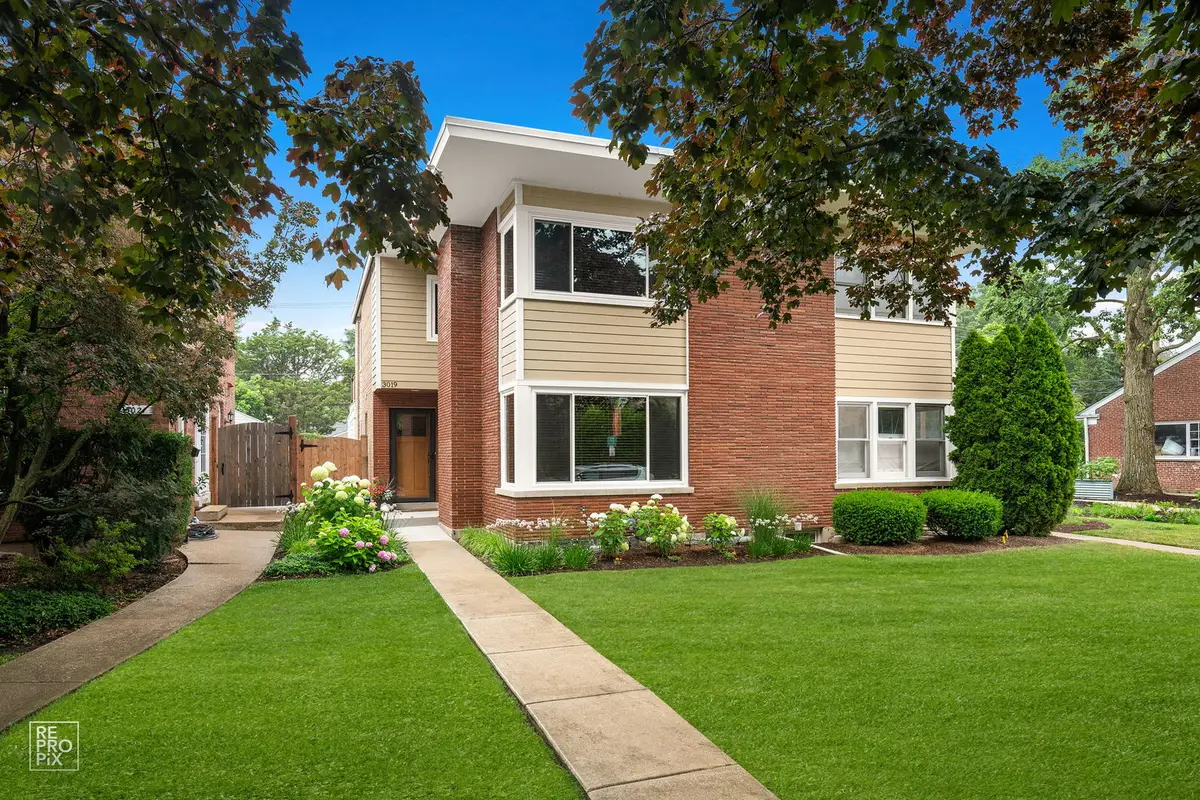

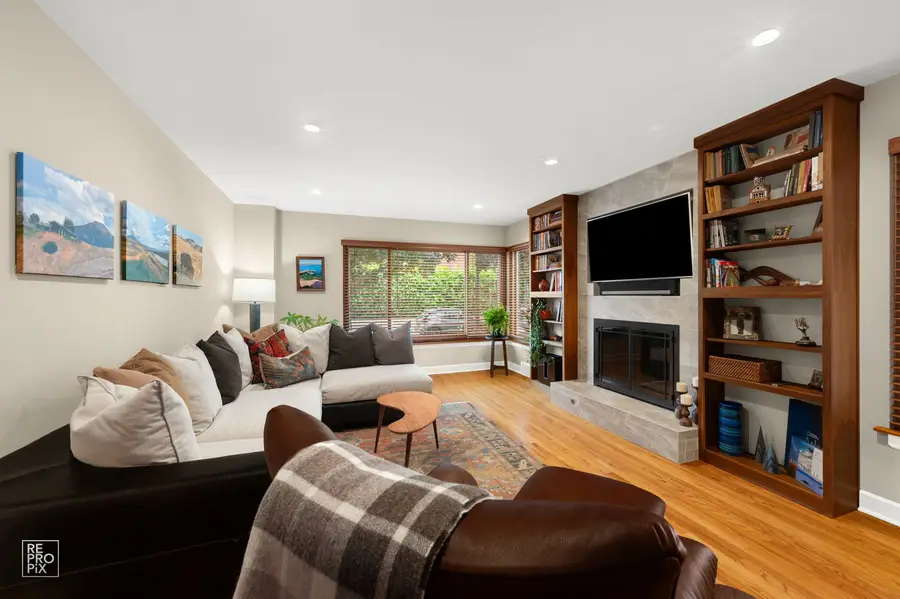
3019 Central Street,Evanston, IL 60201
$539,000
- 3 Beds
- 2 Baths
- 1,543 sq. ft.
- Townhouse
- Pending
Listed by:donata ostapyshyn
Office:re/max suburban
MLS#:12425973
Source:MLSNI
Price summary
- Price:$539,000
- Price per sq. ft.:$349.32
About this home
Stunning Mid-Century Duplex - solidly constructed and move-in ready! Timeless charm and modern comfort with no HOA. Located in a highly sought-after school district, this home features beautifully landscaped grounds, greenery and flowering bushes. Most of the home has hardwood floors, a spacious living room with a cozy fireplace and abundant southern exposure, creating a warm and inviting atmosphere. The remodeled kitchen boasts custom wooden cabinetry and updated appliances, perfect for culinary enthusiasts. The upstairs bathroom has been expanded and remodeled with a whirpool tub. Additional highlights include a Hardie Fiber Cement siding, completely rebuilt mudroom and a cozy upstairs balcony/deck, a master bedroom with a walk-in closet, and ample storage throughout. The unfinished basement offers endless possibilities for customization. Enjoy easy access to Central Street amenities, the North Shore, and downtown Chicago - your gateway to the best of the area!
Contact an agent
Home facts
- Year built:1952
- Listing Id #:12425973
- Added:22 day(s) ago
- Updated:August 13, 2025 at 07:45 AM
Rooms and interior
- Bedrooms:3
- Total bathrooms:2
- Full bathrooms:1
- Half bathrooms:1
- Living area:1,543 sq. ft.
Heating and cooling
- Cooling:Central Air
- Heating:Forced Air, Natural Gas
Structure and exterior
- Year built:1952
- Building area:1,543 sq. ft.
Schools
- High school:Evanston Twp High School
- Middle school:Haven Middle School
- Elementary school:Willard Elementary School
Utilities
- Water:Lake Michigan
- Sewer:Public Sewer
Finances and disclosures
- Price:$539,000
- Price per sq. ft.:$349.32
- Tax amount:$6,944 (2023)
New listings near 3019 Central Street
- Open Sat, 12 to 2pmNew
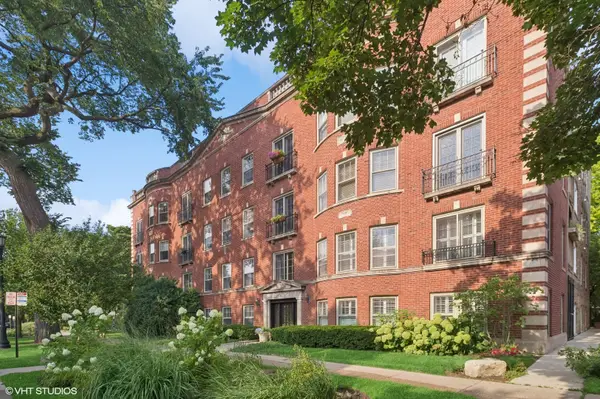 $575,000Active3 beds 2 baths1,536 sq. ft.
$575,000Active3 beds 2 baths1,536 sq. ft.937 Forest Avenue #3, Evanston, IL 60202
MLS# 12442636Listed by: COLDWELL BANKER REALTY - Open Sat, 12 to 2pmNew
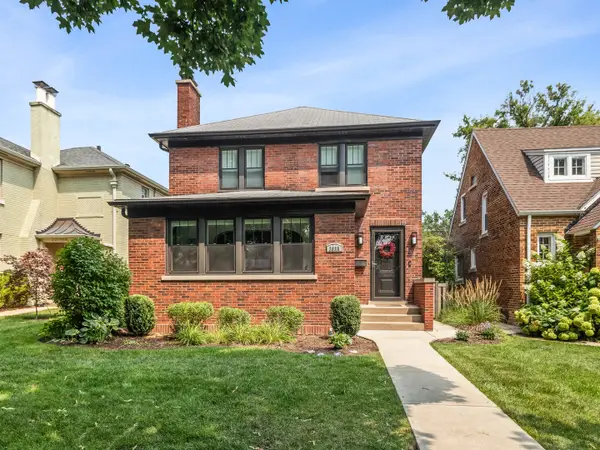 $950,000Active4 beds 3 baths2,770 sq. ft.
$950,000Active4 beds 3 baths2,770 sq. ft.3035 Thayer Street, Evanston, IL 60201
MLS# 12434019Listed by: COLDWELL BANKER - Open Sat, 1 to 2:30pmNew
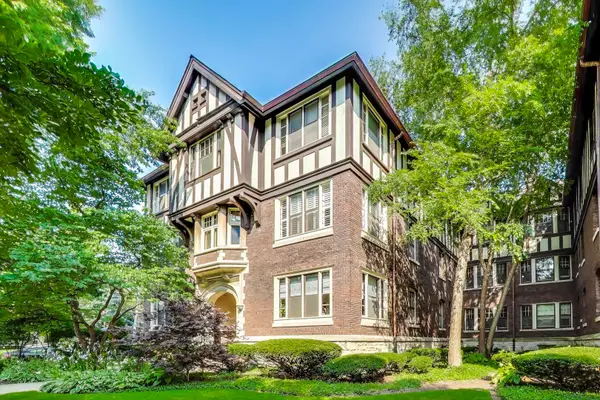 $550,000Active4 beds 2 baths1,814 sq. ft.
$550,000Active4 beds 2 baths1,814 sq. ft.1641 Hinman Avenue #3, Evanston, IL 60201
MLS# 12444052Listed by: @PROPERTIES CHRISTIE'S INTERNATIONAL REAL ESTATE - New
 $287,000Active1 beds 1 baths
$287,000Active1 beds 1 bathsAddress Withheld By Seller, Evanston, IL 60202
MLS# 12446320Listed by: COLDWELL BANKER REALTY - New
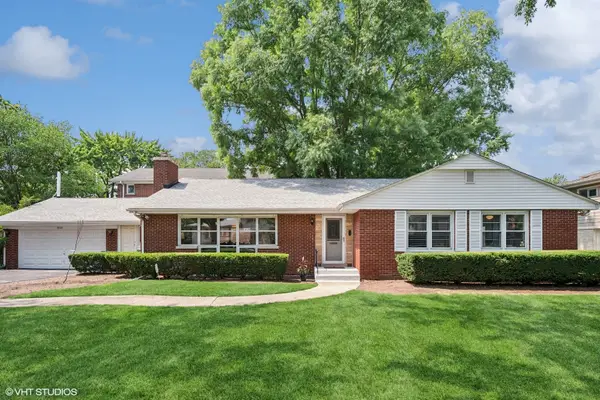 $699,000Active3 beds 2 baths2,200 sq. ft.
$699,000Active3 beds 2 baths2,200 sq. ft.9200 Hamlin Avenue, Evanston, IL 60203
MLS# 12440155Listed by: @PROPERTIES CHRISTIE'S INTERNATIONAL REAL ESTATE - Open Sat, 11am to 1pmNew
 $310,000Active2 beds 1 baths
$310,000Active2 beds 1 baths628 Judson Avenue #3, Evanston, IL 60202
MLS# 12431111Listed by: COLDWELL BANKER REALTY - Open Sat, 1 to 3pmNew
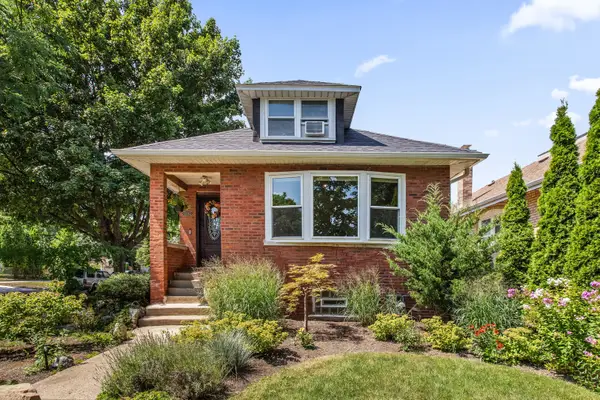 $519,000Active3 beds 2 baths1,500 sq. ft.
$519,000Active3 beds 2 baths1,500 sq. ft.1402 Fowler Avenue, Evanston, IL 60201
MLS# 12443245Listed by: BERKSHIRE HATHAWAY HOMESERVICES CHICAGO - New
 $500,000Active3 beds 2 baths1,300 sq. ft.
$500,000Active3 beds 2 baths1,300 sq. ft.1930 Bennett Avenue, Evanston, IL 60201
MLS# 12441498Listed by: KELLER WILLIAMS ONECHICAGO - New
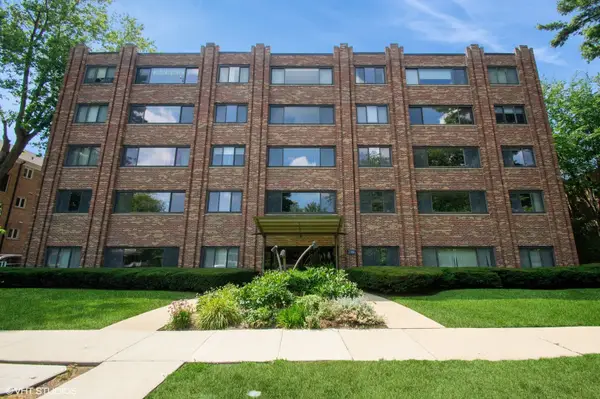 $539,000Active4 beds 2 baths2,000 sq. ft.
$539,000Active4 beds 2 baths2,000 sq. ft.2300 Sherman Avenue #2D, Evanston, IL 60201
MLS# 12445392Listed by: COLDWELL BANKER REALTY - New
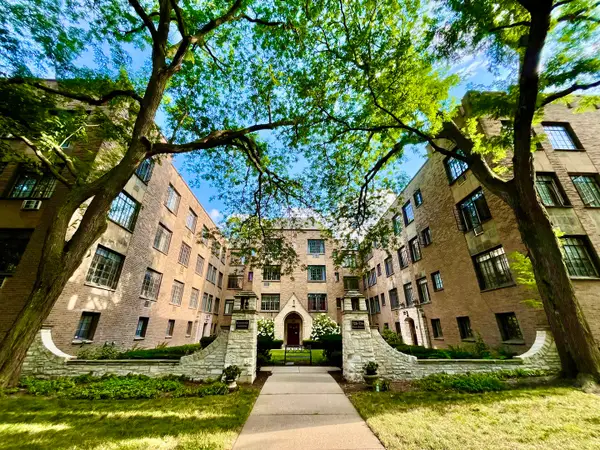 $115,000Active1 beds 1 baths500 sq. ft.
$115,000Active1 beds 1 baths500 sq. ft.734 Noyes Street #R1, Evanston, IL 60201
MLS# 12442650Listed by: URB & BURB REALTY
