3233 Central Street, Evanston, IL 60201
Local realty services provided by:Better Homes and Gardens Real Estate Connections
Listed by: scott siegel
Office: chicago real estate authority
MLS#:12411226
Source:MLSNI
Price summary
- Price:$1,369,000
- Price per sq. ft.:$360.26
- Monthly HOA dues:$200
About this home
Located directly across the street from Evanston's beautiful Bent Park, Bent Park Homes is a brand-new, semi-custom Townhome development from long-time North Shore builder Kaplan Custom Homes featuring 11, +/-3,800 sf luxury residences. Thoughtfully configured with 4 bedrooms & 5.5 bathrooms, each home has been meticulously crafted to include all of the high-end features you'd expect in a home of this caliber, including: High-end chef's kitchens with top-of-the-line stainless steel appliances, beautiful oak flooring, luxurious stone bathrooms and wide-open, natural light-filled floorplans. The third floor features a charming 600 sf studio with full bath leading out to a private rooftop terrace and the lower level features an ensuite guest bedroom and a large multi-purpose/family room with a wet bar. Each home includes professional landscaping and a detached 2.5 car garage. For early buyers, certain fixtures, finishes and paint colors may be customized! This ideal location is served by the #201 Central Bus (across the street), the Central Ave. Metra Station (a 4-minute drive) and the Edens Expressway is just 5 minutes to the West. First class restaurants and major retail at Old Orchard Mall is a quick 5-minute trip and the super-charming Central Ave. Commercial District is just a 10-minute stroll from your front door. For the scholars among us, the educational flow is: Willard Elementary to Haven Middle School and on to highly ranked Evanston Township High School. Northwestern University and Evanston beaches are under 10 minutes away.
Contact an agent
Home facts
- Year built:2025
- Listing ID #:12411226
- Added:198 day(s) ago
- Updated:February 24, 2026 at 11:50 AM
Rooms and interior
- Bedrooms:5
- Total bathrooms:6
- Full bathrooms:5
- Half bathrooms:1
- Living area:3,800 sq. ft.
Heating and cooling
- Cooling:Central Air
- Heating:Forced Air, Natural Gas
Structure and exterior
- Roof:Rubber
- Year built:2025
- Building area:3,800 sq. ft.
Schools
- High school:Evanston Twp High School
- Middle school:Haven Middle School
- Elementary school:Willard Elementary School
Utilities
- Water:Lake Michigan
- Sewer:Public Sewer
Finances and disclosures
- Price:$1,369,000
- Price per sq. ft.:$360.26
New listings near 3233 Central Street
- New
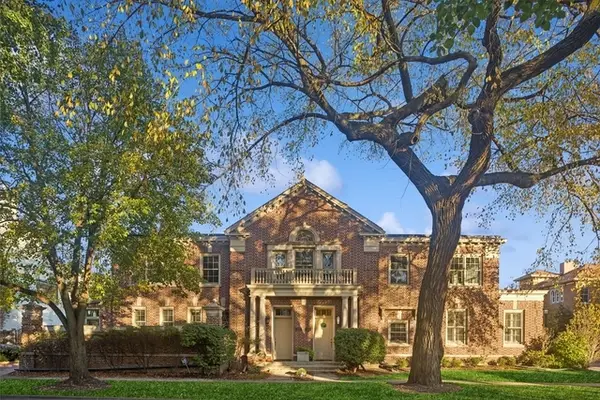 $1,150,000Active3 beds 5 baths3,500 sq. ft.
$1,150,000Active3 beds 5 baths3,500 sq. ft.1315 Asbury Avenue, Evanston, IL 60201
MLS# 12568421Listed by: @PROPERTIES CHRISTIE'S INTERNATIONAL REAL ESTATE - New
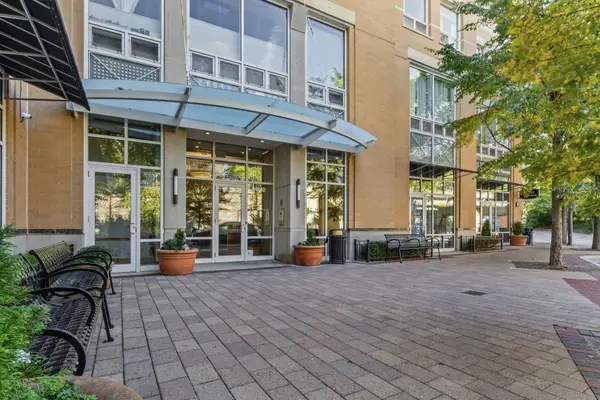 $635,000Active2 beds 2 baths1,560 sq. ft.
$635,000Active2 beds 2 baths1,560 sq. ft.1640 Maple Avenue #304, Evanston, IL 60201
MLS# 12574849Listed by: BERKSHIRE HATHAWAY HOMESERVICES STARCK REAL ESTATE - Open Sun, 2 to 5pmNew
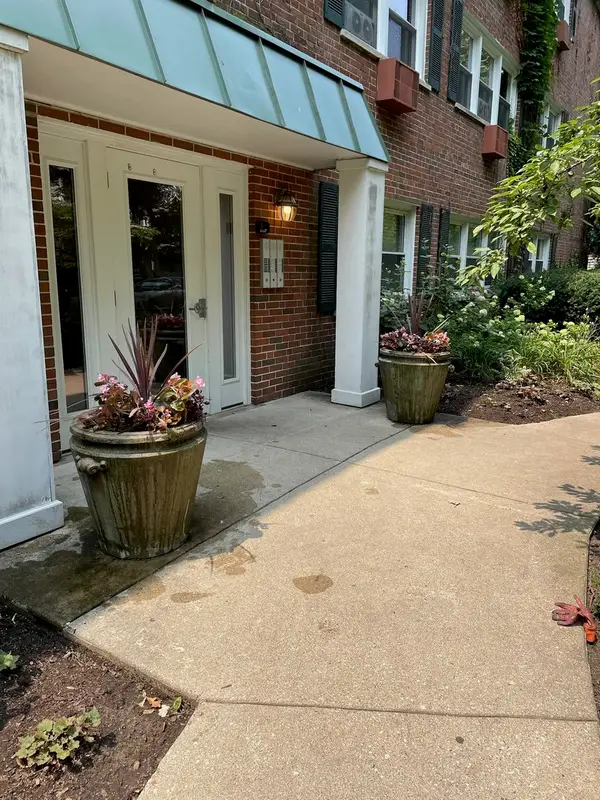 $323,900Active2 beds 2 baths900 sq. ft.
$323,900Active2 beds 2 baths900 sq. ft.1414 Elmwood Avenue #3F, Evanston, IL 60201
MLS# 12554467Listed by: KALE REALTY - New
 $599,000Active3 beds 2 baths2,117 sq. ft.
$599,000Active3 beds 2 baths2,117 sq. ft.801 Hinman Avenue #1, Evanston, IL 60202
MLS# 12574007Listed by: BEYCOME BROKERAGE REALTY LLC - New
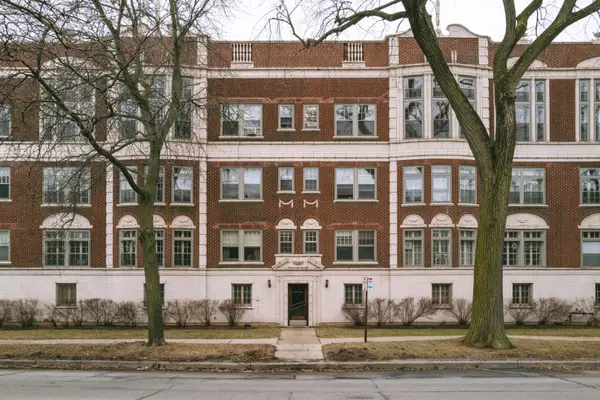 $549,500Active2 beds 2 baths
$549,500Active2 beds 2 baths480 Sheridan Road #3, Evanston, IL 60202
MLS# 12572713Listed by: COMPASS - New
 $430,000Active2 beds 2 baths1,245 sq. ft.
$430,000Active2 beds 2 baths1,245 sq. ft.1415 Sherman Avenue #506, Evanston, IL 60201
MLS# 12574171Listed by: COMPASS - New
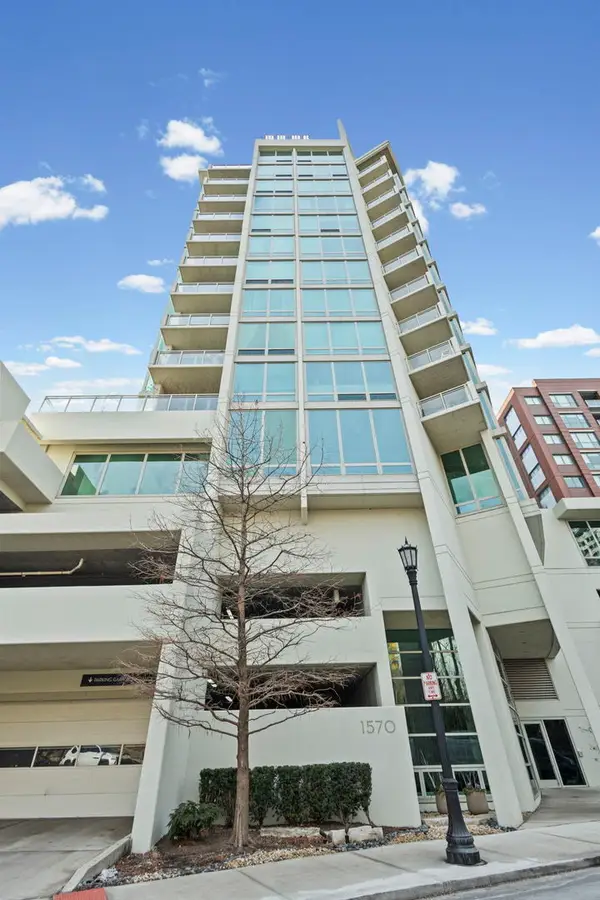 $670,000Active2 beds 2 baths1,389 sq. ft.
$670,000Active2 beds 2 baths1,389 sq. ft.1570 Elmwood Avenue #1111, Evanston, IL 60201
MLS# 12567341Listed by: @PROPERTIES CHRISTIE'S INTERNATIONAL REAL ESTATE 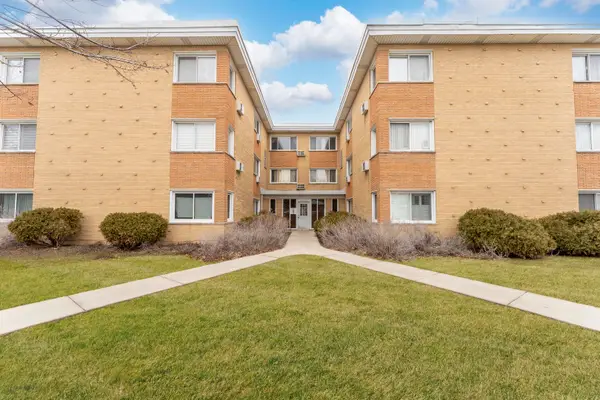 $175,000Pending1 beds 1 baths1,000 sq. ft.
$175,000Pending1 beds 1 baths1,000 sq. ft.1625 Howard Street #C3, Evanston, IL 60202
MLS# 12543895Listed by: AVENUE PROPERTIES CHICAGO- New
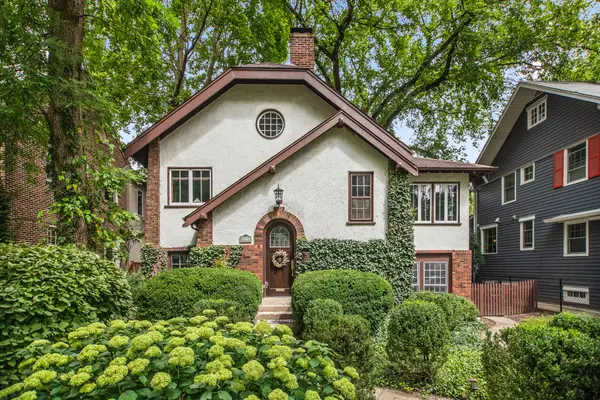 $950,000Active4 beds 3 baths3,300 sq. ft.
$950,000Active4 beds 3 baths3,300 sq. ft.2717 Harrison Street, Evanston, IL 60201
MLS# 12562112Listed by: JAMESON SOTHEBY'S INTERNATIONAL REALTY - New
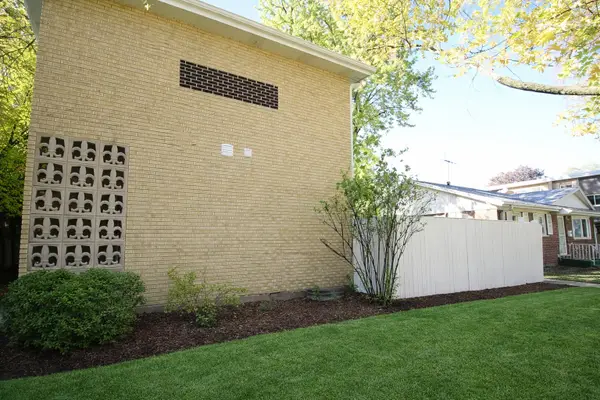 $499,900Active3 beds 2 baths1,261 sq. ft.
$499,900Active3 beds 2 baths1,261 sq. ft.920 Dodge Avenue, Evanston, IL 60202
MLS# 12567581Listed by: ENGEL & VOELKERS CHICAGO NORTH SHORE

