713 Mulford Street #1A, Evanston, IL 60202
Local realty services provided by:Better Homes and Gardens Real Estate Connections
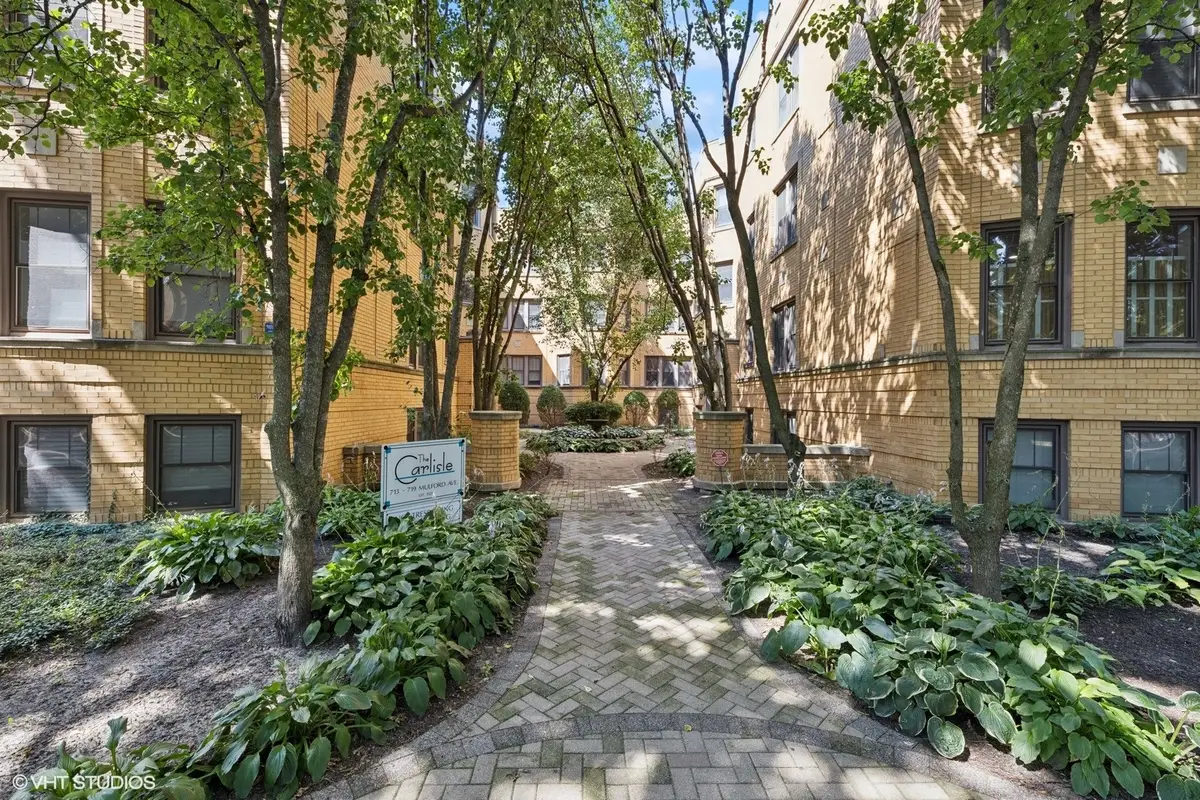
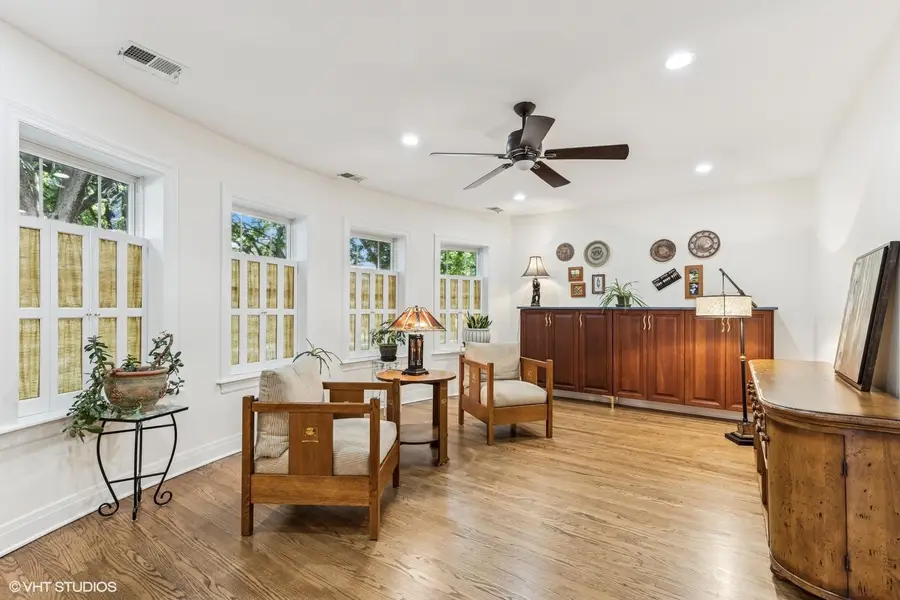
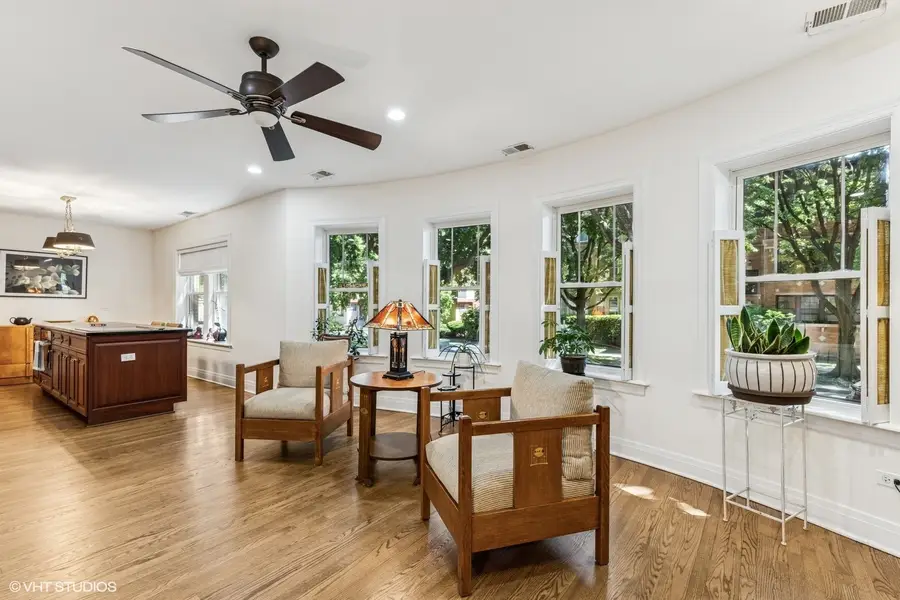
713 Mulford Street #1A,Evanston, IL 60202
$267,000
- 2 Beds
- 1 Baths
- 880 sq. ft.
- Condominium
- Pending
Listed by:lyn wise
Office:@properties christie's international real estate
MLS#:12432721
Source:MLSNI
Price summary
- Price:$267,000
- Price per sq. ft.:$303.41
- Monthly HOA dues:$335
About this home
One-of-a-Kind Renovation in Prime Evanston Location. Unlike anything else on the market, this extensively renovated 2-bedroom, 1-bath condo. It stands apart from others for its high-end craftsmanship, premium finishes, and thoughtful design. No comparable unit offers this level of quality. The chef's kitchen features custom solid cherry cabinetry, soapstone countertops, a copper farmhouse sink, and premium appliances. The spa-like bathroom offers polished gold fixtures, a walk-in shower with custom tilework, and a teak bench. Additional upgrades include refinished hardwood floors, a new high-efficiency HVAC system with a smart thermostat, updated electrical, in-unit washer/dryer, fresh paint, and custom window treatments. All renovation work was completed by licensed contractors and reviewed by Evanston building inspectors. Set in a vintage fountain courtyard building with arched doorways and Euro-style windows, this energy-efficient home includes three large private storage units and a rare dedicated parking space just steps from the back door. Located on a quiet, tree-lined street in Evanston's historic Main Street corridor, it's just a short walk to shops, cafes, Trader Joe's, both Metra and CTA stations, and the lakefront. A rare opportunity to own a truly turnkey, one-of-a-kind home in one of the city's most desirable neighborhoods.
Contact an agent
Home facts
- Year built:1920
- Listing Id #:12432721
- Added:8 day(s) ago
- Updated:August 13, 2025 at 07:45 AM
Rooms and interior
- Bedrooms:2
- Total bathrooms:1
- Full bathrooms:1
- Living area:880 sq. ft.
Heating and cooling
- Cooling:Central Air
- Heating:Forced Air, Natural Gas
Structure and exterior
- Year built:1920
- Building area:880 sq. ft.
Schools
- High school:Evanston Twp High School
- Middle school:Chute Middle School
- Elementary school:Oakton Elementary School
Utilities
- Water:Lake Michigan
- Sewer:Public Sewer
Finances and disclosures
- Price:$267,000
- Price per sq. ft.:$303.41
- Tax amount:$2,046 (2023)
New listings near 713 Mulford Street #1A
- Open Sat, 12 to 2pmNew
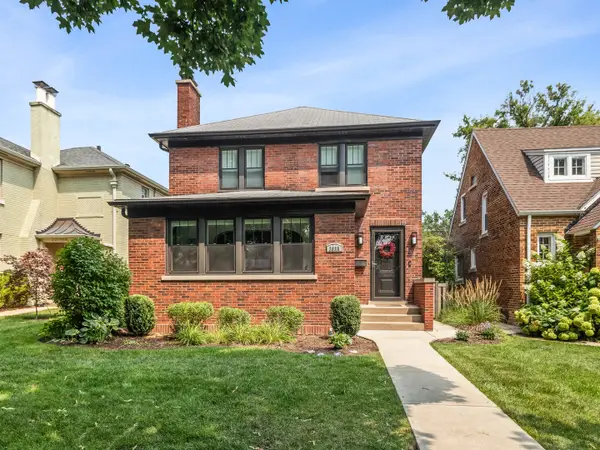 $950,000Active4 beds 3 baths2,770 sq. ft.
$950,000Active4 beds 3 baths2,770 sq. ft.3035 Thayer Street, Evanston, IL 60201
MLS# 12434019Listed by: COLDWELL BANKER - New
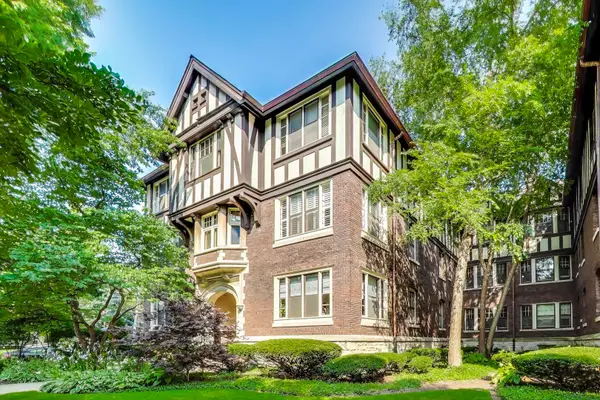 $550,000Active4 beds 2 baths1,814 sq. ft.
$550,000Active4 beds 2 baths1,814 sq. ft.1641 Hinman Avenue #3, Evanston, IL 60201
MLS# 12444052Listed by: @PROPERTIES CHRISTIE'S INTERNATIONAL REAL ESTATE - New
 $287,000Active1 beds 1 baths
$287,000Active1 beds 1 bathsAddress Withheld By Seller, Evanston, IL 60202
MLS# 12446320Listed by: COLDWELL BANKER REALTY - New
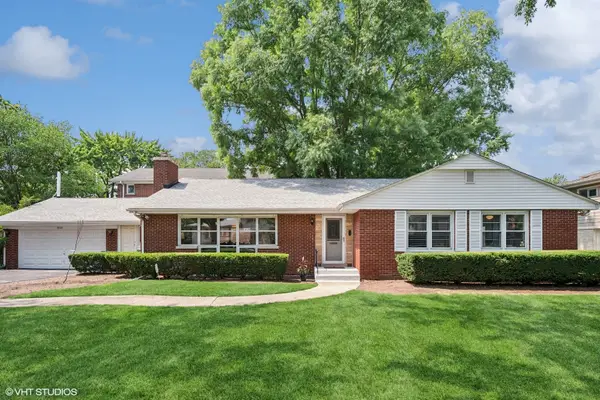 $699,000Active3 beds 2 baths2,200 sq. ft.
$699,000Active3 beds 2 baths2,200 sq. ft.9200 Hamlin Avenue, Evanston, IL 60203
MLS# 12440155Listed by: @PROPERTIES CHRISTIE'S INTERNATIONAL REAL ESTATE - Open Sat, 11am to 1pmNew
 $310,000Active2 beds 1 baths
$310,000Active2 beds 1 baths628 Judson Avenue #3, Evanston, IL 60202
MLS# 12431111Listed by: COLDWELL BANKER REALTY - Open Sat, 1 to 3pmNew
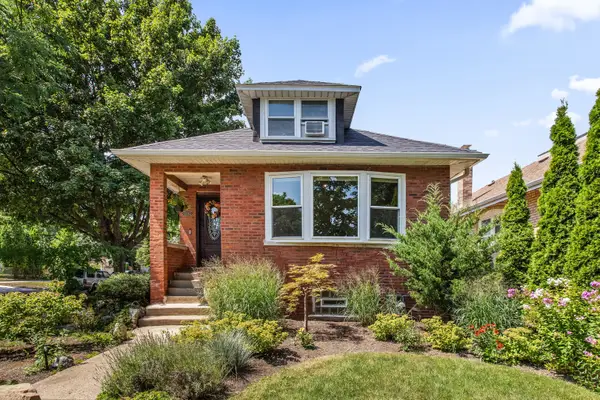 $519,000Active3 beds 2 baths1,500 sq. ft.
$519,000Active3 beds 2 baths1,500 sq. ft.1402 Fowler Avenue, Evanston, IL 60201
MLS# 12443245Listed by: BERKSHIRE HATHAWAY HOMESERVICES CHICAGO - New
 $500,000Active3 beds 2 baths1,300 sq. ft.
$500,000Active3 beds 2 baths1,300 sq. ft.1930 Bennett Avenue, Evanston, IL 60201
MLS# 12441498Listed by: KELLER WILLIAMS ONECHICAGO - New
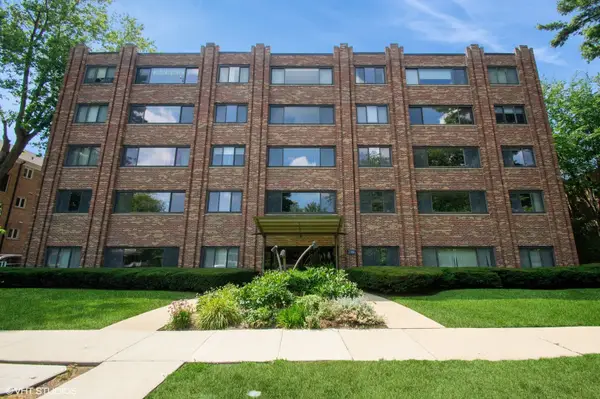 $539,000Active4 beds 2 baths2,000 sq. ft.
$539,000Active4 beds 2 baths2,000 sq. ft.2300 Sherman Avenue #2D, Evanston, IL 60201
MLS# 12445392Listed by: COLDWELL BANKER REALTY - New
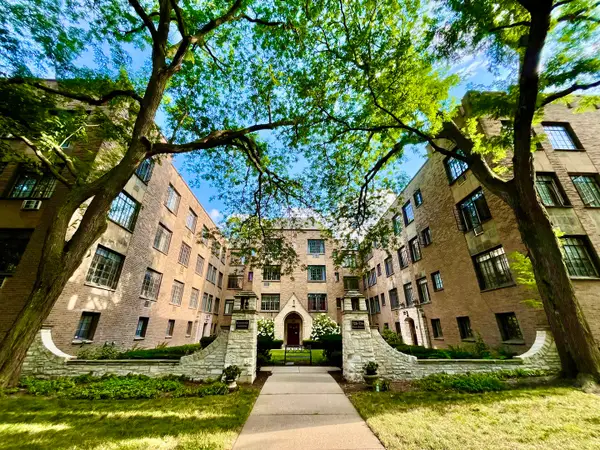 $115,000Active1 beds 1 baths500 sq. ft.
$115,000Active1 beds 1 baths500 sq. ft.734 Noyes Street #R1, Evanston, IL 60201
MLS# 12442650Listed by: URB & BURB REALTY - Open Sun, 12 to 2pmNew
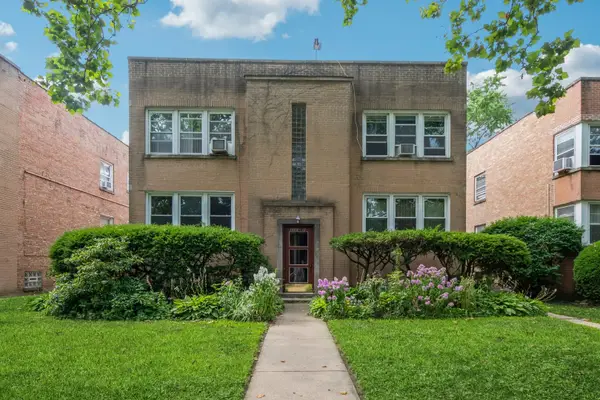 $169,000Active2 beds 1 baths900 sq. ft.
$169,000Active2 beds 1 baths900 sq. ft.Address Withheld By Seller, Evanston, IL 60202
MLS# 12439481Listed by: BERKSHIRE HATHAWAY HOMESERVICES CHICAGO
