800 Elgin Road #1013, Evanston, IL 60201
Local realty services provided by:Better Homes and Gardens Real Estate Connections
800 Elgin Road #1013,Evanston, IL 60201
$335,000
- 1 Beds
- 1 Baths
- 900 sq. ft.
- Condominium
- Active
Listed by: jane stahmer
Office: @properties christie's international real estate
MLS#:12504439
Source:MLSNI
Price summary
- Price:$335,000
- Price per sq. ft.:$372.22
- Monthly HOA dues:$761
About this home
Enjoy beautiful lake and city views from floor to ceiling windows in this immaculately maintained ONE bedrooms PLUS Den. The centrally located galley kitchen offers abundant prep and storage space. The kitchen's location divides the large main area into two (2) additional spaces - a substantial dining area and considerably sized living space. The den offers flexibility of living and can be used as a guest room, office or even a dining room. The unit is positioned at the bend of building's hallway which provides extra space for a large additional closet. All closets are custom designed with multiple drawers and plentiful hanging space. The luxury vinyl flooring throughout the home is a soft shade of grayish/tan complimented by walls painted a peaceful shade of frost grey. The unit is complimented by a large covered balcony with electric, full set of appliances including a flat cooking surface as well as a stacked washer and dryer. The Optima Horizons is a full amenity building offering door staff, indoor heated pool/hot tub, outdoor patio with tables and grills as well as a well designed fitness center. Unit 1013 transfers with indoor parking and a full sized storage cage. This is a prime downtown location with easy access to Northwestern University, the Metra, El (purple line), restaurants and retail.
Contact an agent
Home facts
- Year built:2000
- Listing ID #:12504439
- Added:112 day(s) ago
- Updated:January 03, 2026 at 11:48 AM
Rooms and interior
- Bedrooms:1
- Total bathrooms:1
- Full bathrooms:1
- Living area:900 sq. ft.
Heating and cooling
- Cooling:Central Air
- Heating:Forced Air, Natural Gas
Structure and exterior
- Year built:2000
- Building area:900 sq. ft.
Schools
- High school:Evanston Twp High School
Utilities
- Water:Lake Michigan
- Sewer:Public Sewer
Finances and disclosures
- Price:$335,000
- Price per sq. ft.:$372.22
- Tax amount:$6,490 (2023)
New listings near 800 Elgin Road #1013
- New
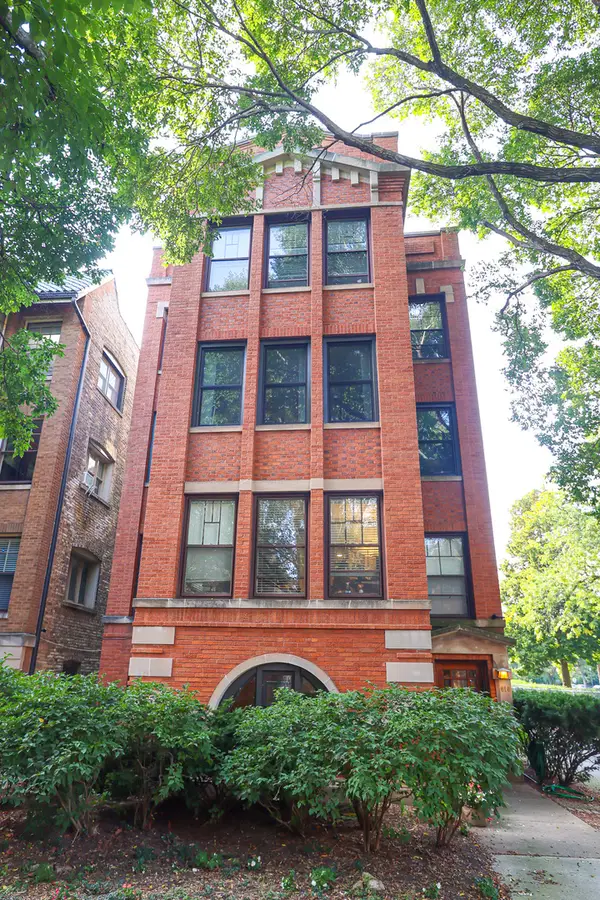 $298,000Active2 beds 1 baths1,000 sq. ft.
$298,000Active2 beds 1 baths1,000 sq. ft.616 Michigan Avenue #G, Evanston, IL 60202
MLS# 12539689Listed by: ENGEL & VOELKERS CHICAGO NORTH SHORE - New
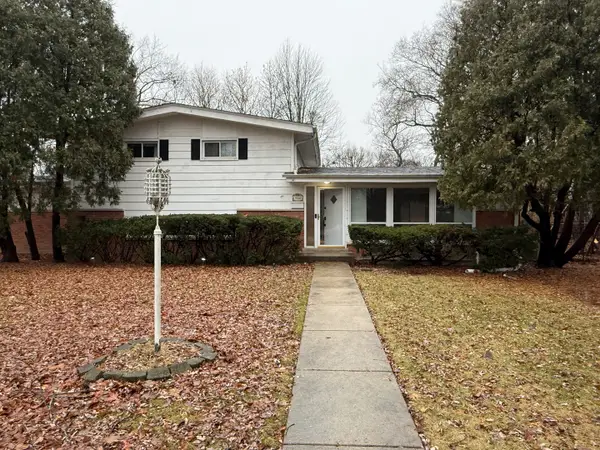 $619,900Active4 beds 3 baths2,200 sq. ft.
$619,900Active4 beds 3 baths2,200 sq. ft.9200 Avers Avenue, Evanston, IL 60203
MLS# 12537477Listed by: HOMETOWN REAL ESTATE - New
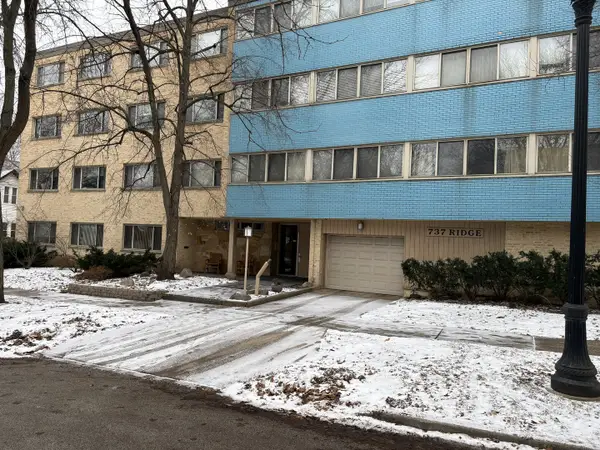 $165,000Active1 beds 1 baths
$165,000Active1 beds 1 baths737 Ridge Avenue #1L, Evanston, IL 60602
MLS# 12538990Listed by: EIGHT CORNERS REALTY INC - New
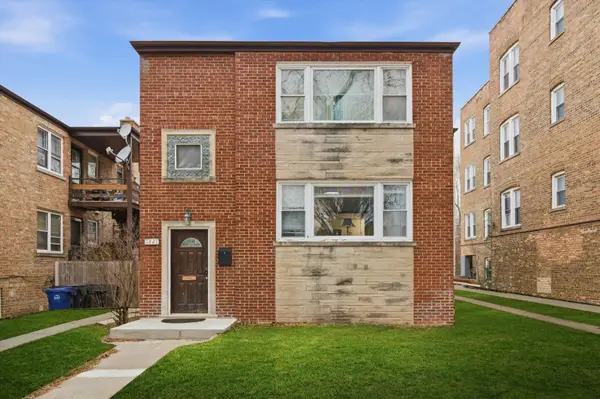 $685,000Active6 beds 3 baths
$685,000Active6 beds 3 baths1321 Brummel Street, Evanston, IL 60202
MLS# 12536219Listed by: REAL BROKER LLC 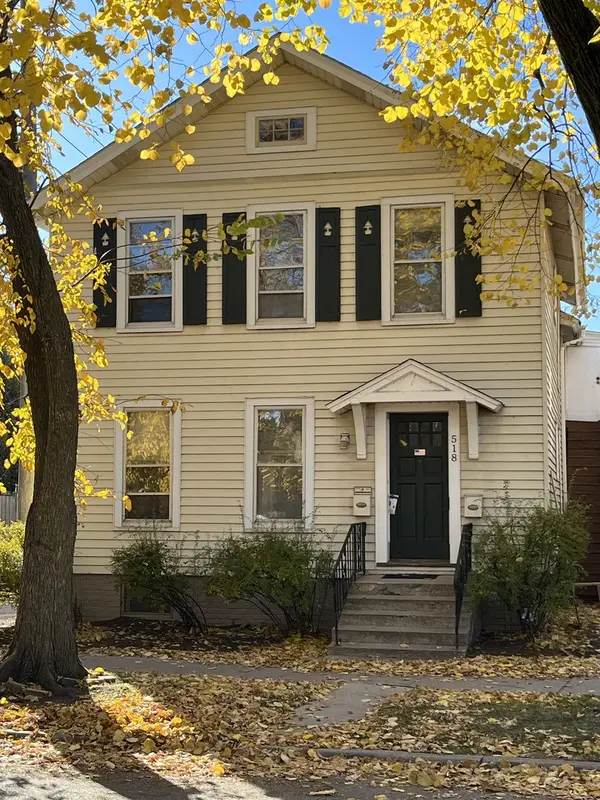 $395,000Pending4 beds 2 baths
$395,000Pending4 beds 2 baths518 Hamilton Street, Evanston, IL 60202
MLS# 12537466Listed by: SCHERMERHORN & CO- New
 $337,000Active1 beds 1 baths896 sq. ft.
$337,000Active1 beds 1 baths896 sq. ft.800 Elgin Road #1108, Evanston, IL 60201
MLS# 12533184Listed by: UTOPIA REAL ESTATE INC. - New
 $359,000Active3 beds 2 baths2,200 sq. ft.
$359,000Active3 beds 2 baths2,200 sq. ft.215 Dodge Avenue #C, Evanston, IL 60202
MLS# 12536587Listed by: @PROPERTIES CHRISTIE'S INTERNATIONAL REAL ESTATE  $1,325,000Active5 beds 5 baths3,538 sq. ft.
$1,325,000Active5 beds 5 baths3,538 sq. ft.9435 Central Park Avenue, Evanston, IL 60203
MLS# 12521491Listed by: @PROPERTIES CHRISTIE'S INTERNATIONAL REAL ESTATE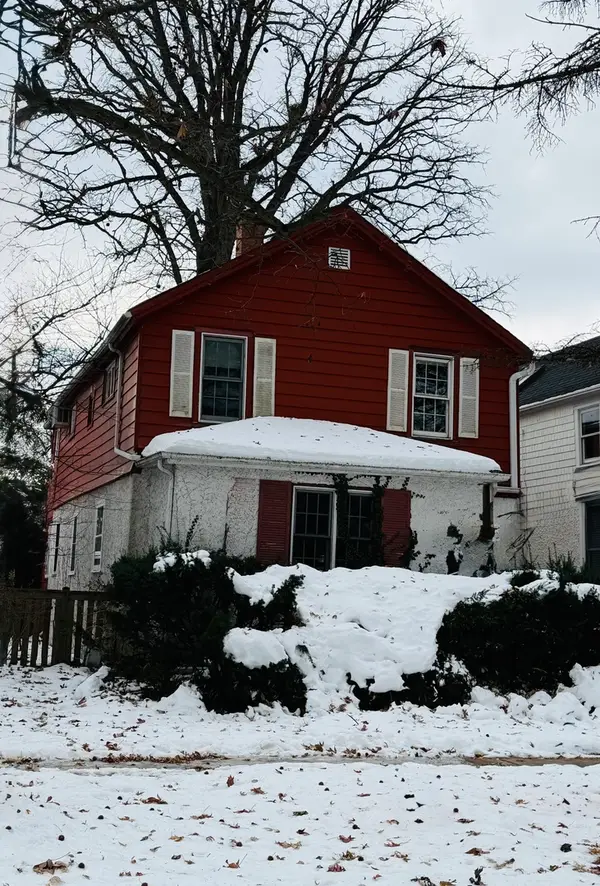 $544,900Active4 beds 2 baths1,633 sq. ft.
$544,900Active4 beds 2 baths1,633 sq. ft.2508 Isabella Street, Evanston, IL 60201
MLS# 12534223Listed by: BERKSHIRE HATHAWAY HOMESERVICES CHICAGO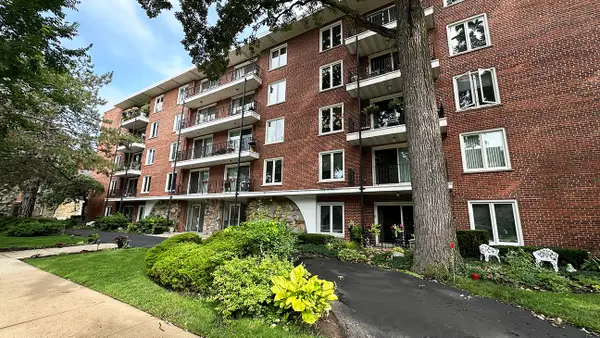 $310,000Active2 beds 2 baths1,400 sq. ft.
$310,000Active2 beds 2 baths1,400 sq. ft.2333 Central Street #502, Evanston, IL 60201
MLS# 12534647Listed by: EXIT STRATEGY REALTY
