824 Judson Avenue #4, Evanston, IL 60202
Local realty services provided by:Better Homes and Gardens Real Estate Connections
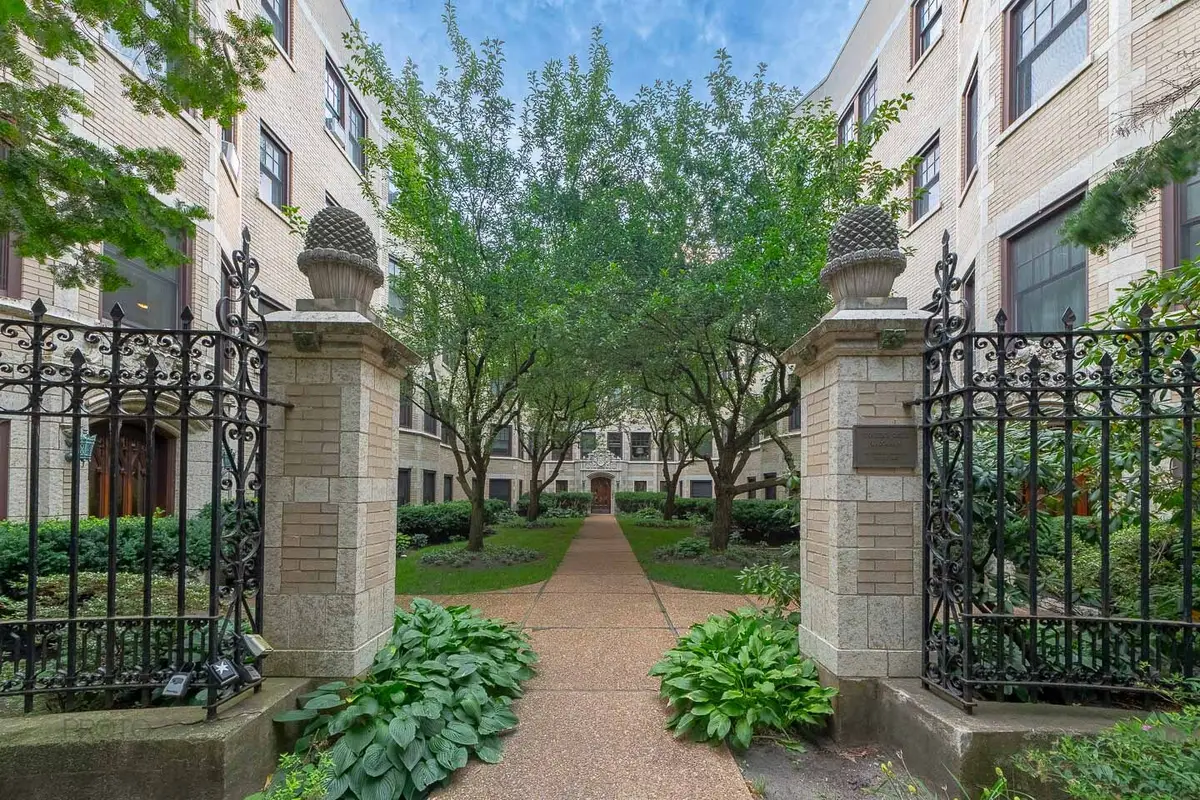
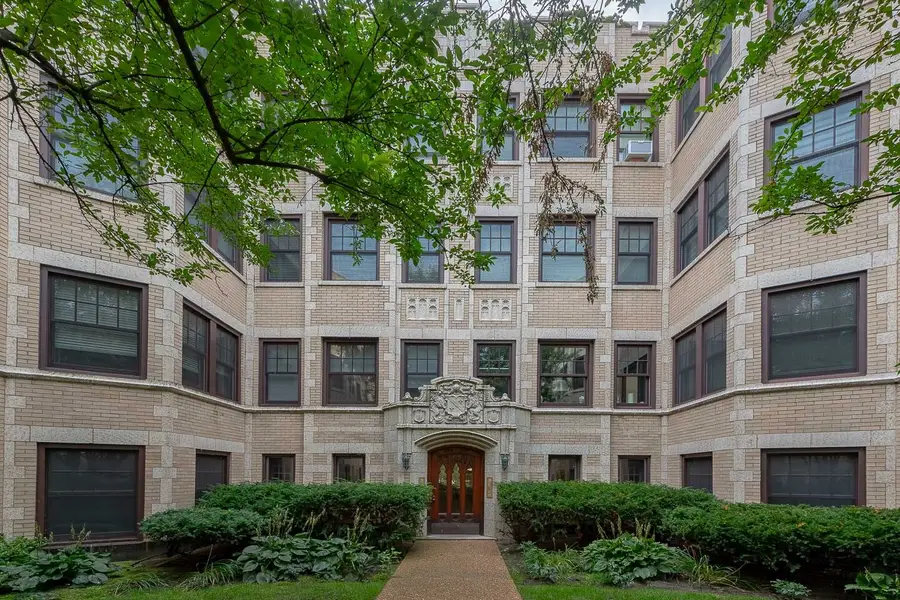
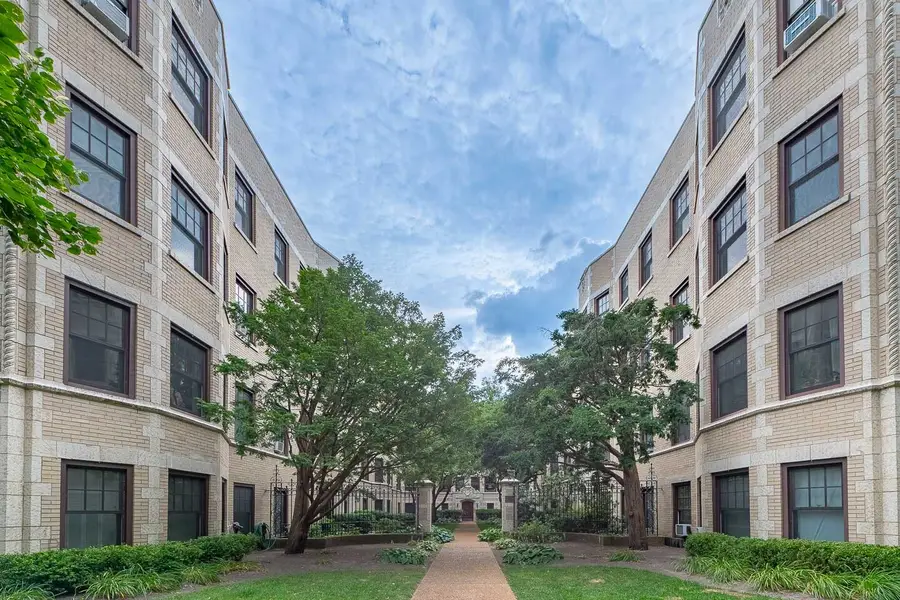
824 Judson Avenue #4,Evanston, IL 60202
$385,000
- 2 Beds
- 2 Baths
- 1,250 sq. ft.
- Condominium
- Active
Listed by:steve abrams
Office:exp realty
MLS#:12429058
Source:MLSNI
Price summary
- Price:$385,000
- Price per sq. ft.:$308
- Monthly HOA dues:$498
About this home
EVANSTON VINTAGE GRANDEUR meets charm in iconic Stonleigh Castle! Step into timeless elegance in this sprawling, sun-drenched 2-bedroom vintage condo in one of Evanston's architectural gems. Nestled on a picturesque, tree-lined street, you'll be just blocks from Lake Michigan, Main Street's vibrant shops, Metra, El, NU Shuttle, Lincoln Elementary School, Brother's K, Lucky Platter, Starbucks, and across the street from Snyder Park. From the moment you enter, you'll be swept away by the character and grandeur of this home. The barreled-ceiling foyer makes a dramatic first impression, leading into expansive rooms that showcase oak and maple hardwood floors, graceful, curved archways, and 9-foot ceilings all throughout, that amplify the natural light streaming in from east, south, and west exposures. The living room stuns with a wood-burning fireplace crowned by an original carved stone mantle, a rare, regal centerpiece perfect for cozy evenings or entertaining. Classic details like detailed crown and base moldings marry beautifully with newer double-paned windows (2015) for comfort without compromise. Whether you embrace its rich vintage charm or bring your own vision to life with modern updates (bathroom redone in 2024), it's ready and the thoughtful layout, in-unit laundry (2024), abundant closets and an additional extra exterior storage unit (10 x 8) offer unbeatable livability. Both bedrooms easily accommodate king-sized beds and furniture, while the low monthly HOA covers heat, back-door garbage pickup, professional property management and access to free common area laundry. Set in the highly rated Lincoln Elementary, Nichols Middle, and Evanston Township High School districts, Stonleigh Castle Condos is pet-friendly, and a rare opportunity to own a slice of history in one of Evanston's most walkable and beloved neighborhoods. Elegant. Expansive. Iconic.
Contact an agent
Home facts
- Year built:1927
- Listing Id #:12429058
- Added:2 day(s) ago
- Updated:August 13, 2025 at 10:47 AM
Rooms and interior
- Bedrooms:2
- Total bathrooms:2
- Full bathrooms:2
- Living area:1,250 sq. ft.
Heating and cooling
- Cooling:Partial, Window Unit(s)
- Heating:Radiator(s)
Structure and exterior
- Roof:Rubber
- Year built:1927
- Building area:1,250 sq. ft.
Schools
- High school:Evanston Twp High School
- Middle school:Nichols Middle School
- Elementary school:Lincoln Elementary School
Utilities
- Water:Public
- Sewer:Public Sewer
Finances and disclosures
- Price:$385,000
- Price per sq. ft.:$308
- Tax amount:$5,564 (2023)
New listings near 824 Judson Avenue #4
- New
 $287,000Active1 beds 1 baths
$287,000Active1 beds 1 bathsAddress Withheld By Seller, Evanston, IL 60202
MLS# 12446320Listed by: COLDWELL BANKER REALTY - New
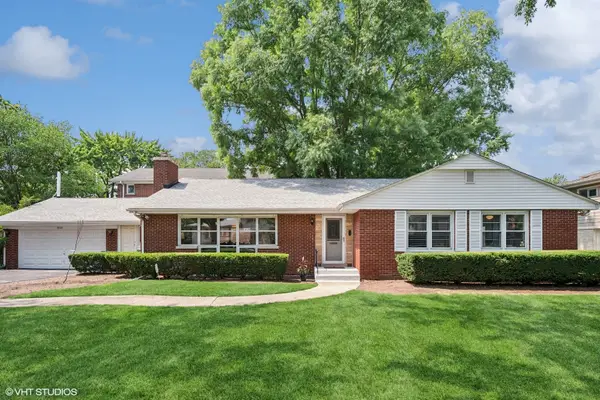 $699,000Active3 beds 2 baths2,200 sq. ft.
$699,000Active3 beds 2 baths2,200 sq. ft.9200 Hamlin Avenue, Evanston, IL 60203
MLS# 12440155Listed by: @PROPERTIES CHRISTIE'S INTERNATIONAL REAL ESTATE - Open Sat, 11am to 1pmNew
 $310,000Active2 beds 1 baths
$310,000Active2 beds 1 baths628 Judson Avenue #3, Evanston, IL 60202
MLS# 12431111Listed by: COLDWELL BANKER REALTY - Open Sat, 1 to 3pmNew
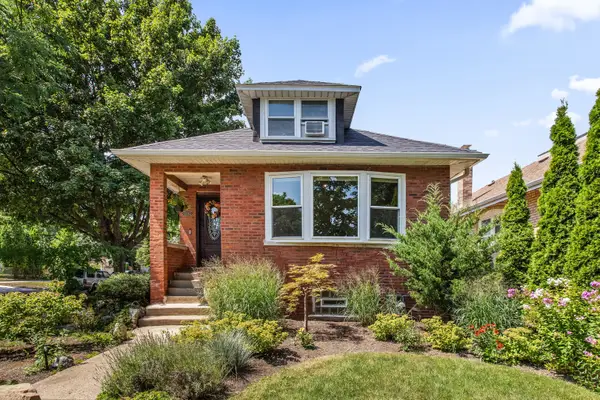 $519,000Active3 beds 2 baths1,500 sq. ft.
$519,000Active3 beds 2 baths1,500 sq. ft.1402 Fowler Avenue, Evanston, IL 60201
MLS# 12443245Listed by: BERKSHIRE HATHAWAY HOMESERVICES CHICAGO - New
 $500,000Active3 beds 2 baths1,300 sq. ft.
$500,000Active3 beds 2 baths1,300 sq. ft.1930 Bennett Avenue, Evanston, IL 60201
MLS# 12441498Listed by: KELLER WILLIAMS ONECHICAGO - New
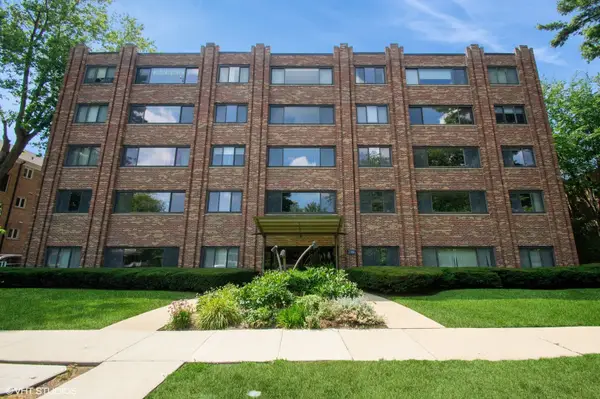 $539,000Active4 beds 2 baths2,000 sq. ft.
$539,000Active4 beds 2 baths2,000 sq. ft.2300 Sherman Avenue #2D, Evanston, IL 60201
MLS# 12445392Listed by: COLDWELL BANKER REALTY - New
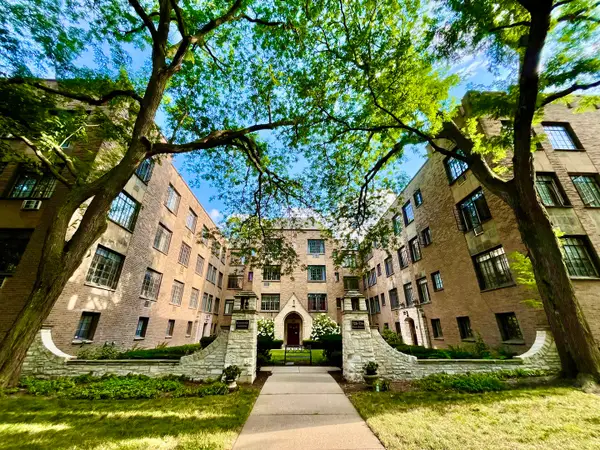 $115,000Active1 beds 1 baths500 sq. ft.
$115,000Active1 beds 1 baths500 sq. ft.734 Noyes Street #R1, Evanston, IL 60201
MLS# 12442650Listed by: URB & BURB REALTY - Open Sun, 12 to 2pmNew
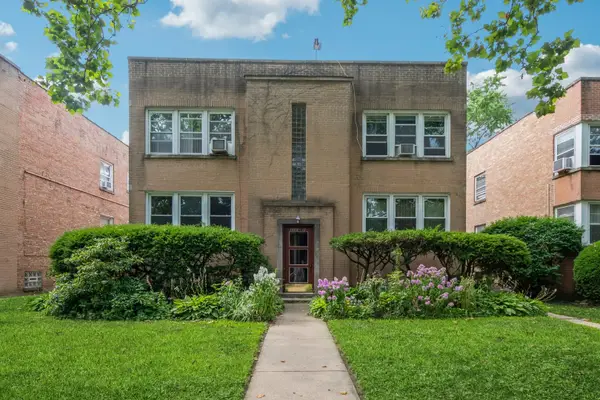 $169,000Active2 beds 1 baths900 sq. ft.
$169,000Active2 beds 1 baths900 sq. ft.Address Withheld By Seller, Evanston, IL 60202
MLS# 12439481Listed by: BERKSHIRE HATHAWAY HOMESERVICES CHICAGO - Open Sat, 1 to 3pmNew
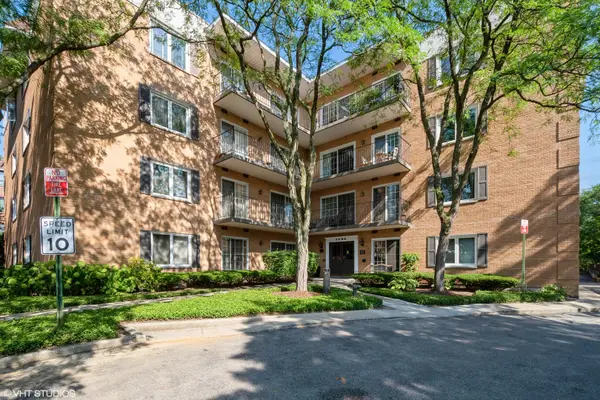 $310,000Active2 beds 2 baths1,475 sq. ft.
$310,000Active2 beds 2 baths1,475 sq. ft.3500 Church Street #104, Evanston, IL 60203
MLS# 12402314Listed by: BAIRD & WARNER - New
 $300,000Active1 beds 1 baths
$300,000Active1 beds 1 baths807 Church Street #503, Evanston, IL 60201
MLS# 12444945Listed by: COMPASS
