9201 Drake Avenue #101S, Evanston, IL 60203
Local realty services provided by:Better Homes and Gardens Real Estate Connections
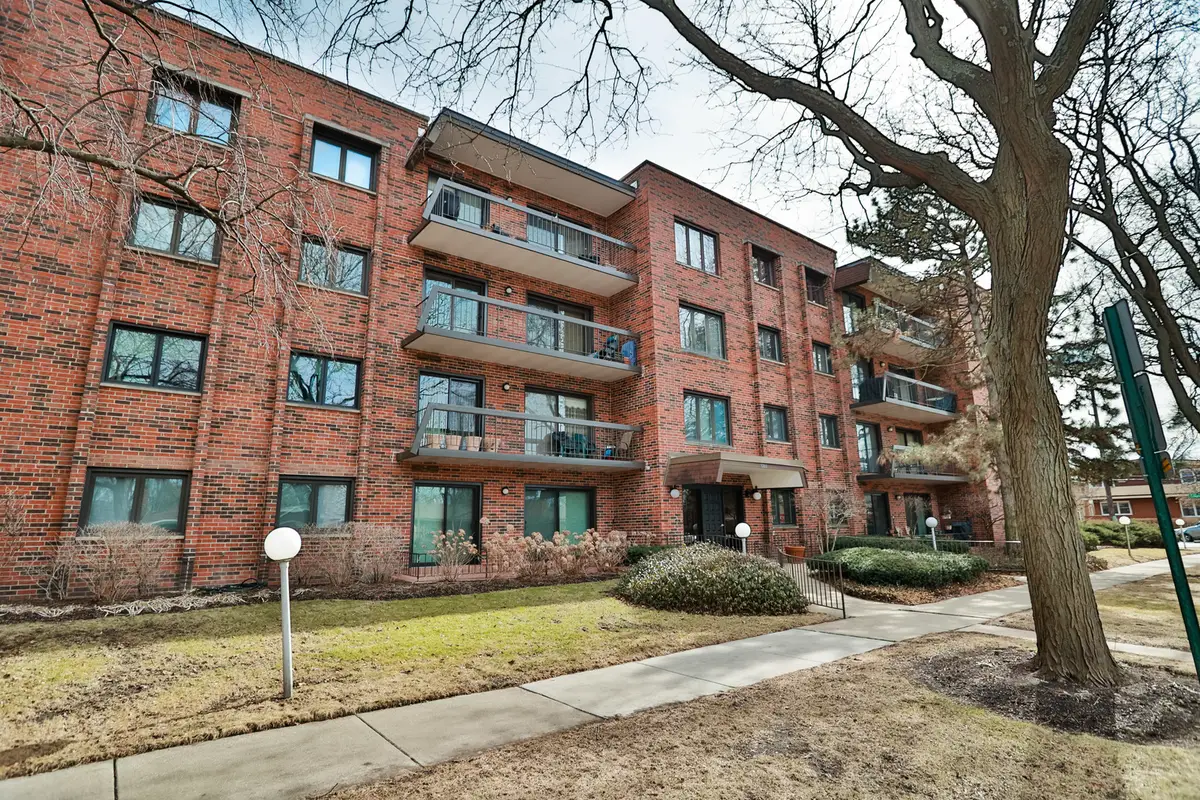
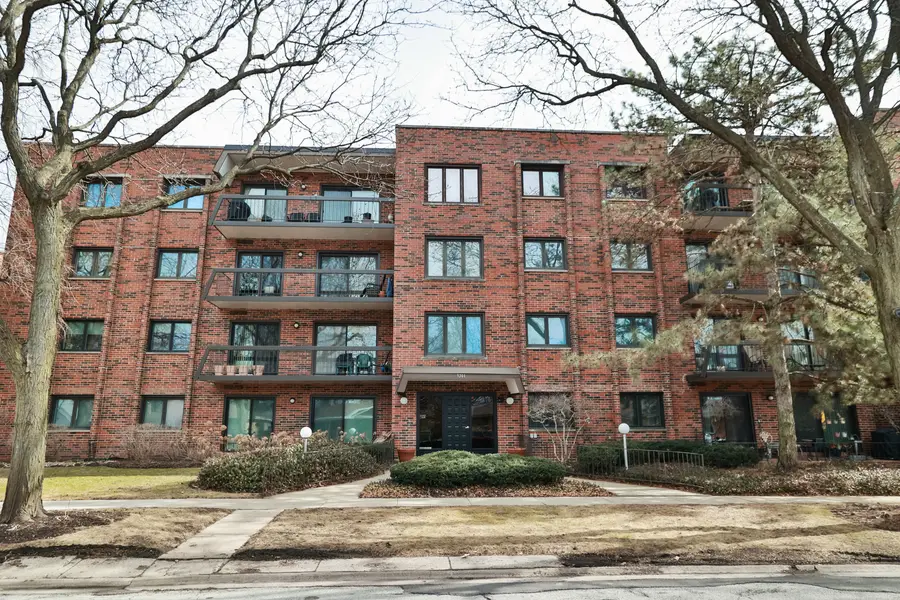
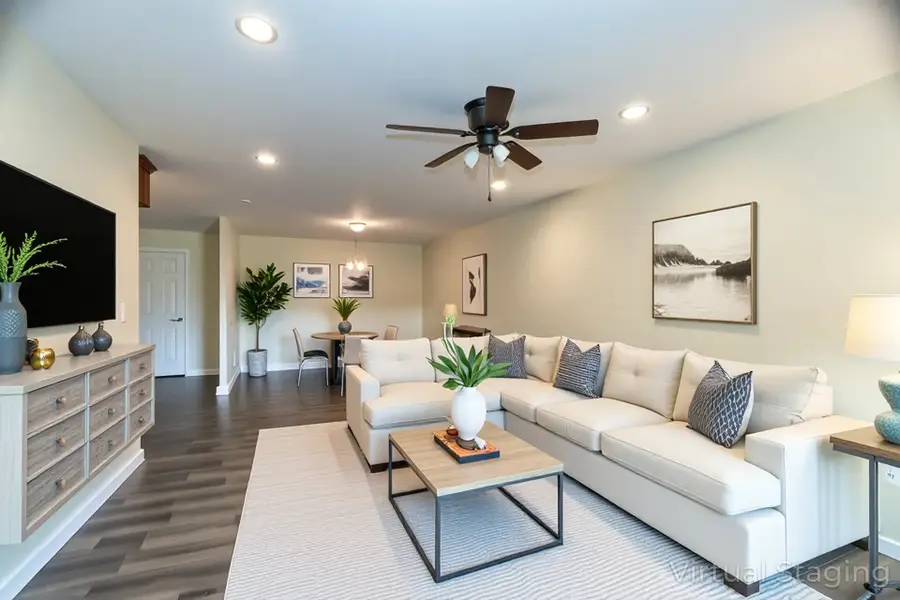
9201 Drake Avenue #101S,Evanston, IL 60203
$317,000
- 2 Beds
- 2 Baths
- 1,400 sq. ft.
- Condominium
- Active
Listed by:marc dumas
Office:baird & warner
MLS#:12424386
Source:MLSNI
Price summary
- Price:$317,000
- Price per sq. ft.:$226.43
- Monthly HOA dues:$548
About this home
Step into this beautifully updated first-floor condo in the highly sought-after Drake Manor. Offering 1,400 sq ft of comfortable living space, this inviting home features 2 bedrooms, 1.5 baths, and modern updates throughout. The stylish kitchen boasts new stainless steel appliances, while the updated baths and 2019-installed vinyl wood flooring add a contemporary touch. The spacious living area is enhanced by floor-to-ceiling built-in bookcases, energy-efficient windows, and sleek Anderson sliding doors that open to a generous patio-perfect for relaxing or entertaining. Additional highlights include in-unit laundry, elegant French doors, two heated garage spaces, and a dedicated storage locker. Residents enjoy a wealth of amenities, including an elevator, pool, exercise room, sauna, and on-site maintenance staff. Conveniently located within walking distance to D65 schools, parks, and playgrounds, with easy access to highways and public transit. Don't miss your chance to call Drake Manor home-schedule your showing today!
Contact an agent
Home facts
- Year built:1978
- Listing Id #:12424386
- Added:27 day(s) ago
- Updated:August 13, 2025 at 10:47 AM
Rooms and interior
- Bedrooms:2
- Total bathrooms:2
- Full bathrooms:1
- Half bathrooms:1
- Living area:1,400 sq. ft.
Heating and cooling
- Cooling:Central Air
- Heating:Electric, Forced Air
Structure and exterior
- Roof:Rubber
- Year built:1978
- Building area:1,400 sq. ft.
Utilities
- Water:Lake Michigan
- Sewer:Public Sewer
Finances and disclosures
- Price:$317,000
- Price per sq. ft.:$226.43
- Tax amount:$4,804 (2023)
New listings near 9201 Drake Avenue #101S
- New
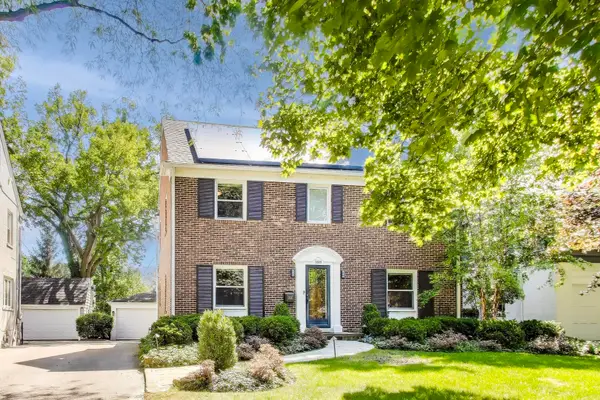 $989,000Active5 beds 5 baths2,571 sq. ft.
$989,000Active5 beds 5 baths2,571 sq. ft.2025 Bennett Avenue, Evanston, IL 60201
MLS# 12439701Listed by: @PROPERTIES CHRISTIE'S INTERNATIONAL REAL ESTATE - Open Sat, 12 to 2pmNew
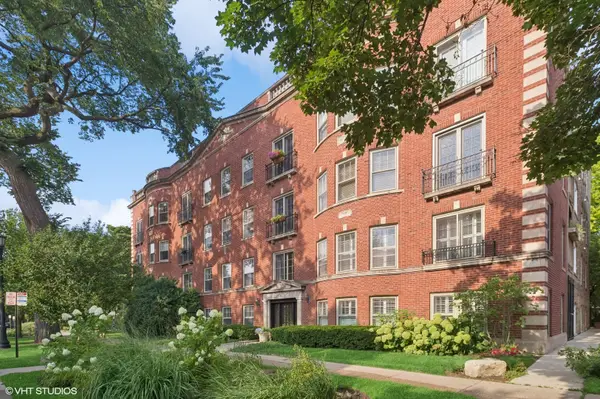 $575,000Active3 beds 2 baths1,536 sq. ft.
$575,000Active3 beds 2 baths1,536 sq. ft.937 Forest Avenue #3, Evanston, IL 60202
MLS# 12442636Listed by: COLDWELL BANKER REALTY - Open Sat, 12 to 2pmNew
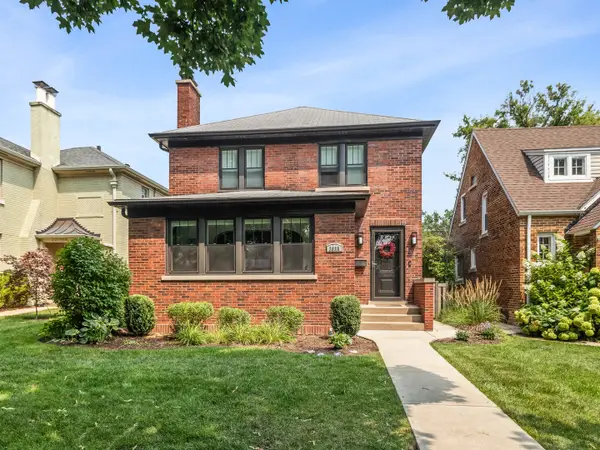 $950,000Active4 beds 3 baths2,770 sq. ft.
$950,000Active4 beds 3 baths2,770 sq. ft.3035 Thayer Street, Evanston, IL 60201
MLS# 12434019Listed by: COLDWELL BANKER - Open Sat, 1 to 2:30pmNew
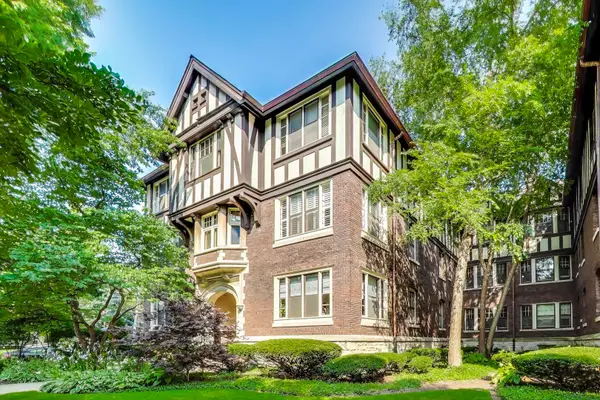 $550,000Active4 beds 2 baths1,814 sq. ft.
$550,000Active4 beds 2 baths1,814 sq. ft.1641 Hinman Avenue #3, Evanston, IL 60201
MLS# 12444052Listed by: @PROPERTIES CHRISTIE'S INTERNATIONAL REAL ESTATE - New
 $287,000Active1 beds 1 baths
$287,000Active1 beds 1 bathsAddress Withheld By Seller, Evanston, IL 60202
MLS# 12446320Listed by: COLDWELL BANKER REALTY - New
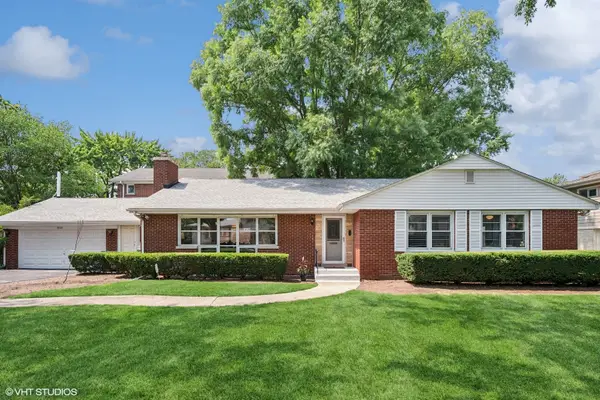 $699,000Active3 beds 2 baths2,200 sq. ft.
$699,000Active3 beds 2 baths2,200 sq. ft.9200 Hamlin Avenue, Evanston, IL 60203
MLS# 12440155Listed by: @PROPERTIES CHRISTIE'S INTERNATIONAL REAL ESTATE - Open Sat, 11am to 1pmNew
 $310,000Active2 beds 1 baths
$310,000Active2 beds 1 baths628 Judson Avenue #3, Evanston, IL 60202
MLS# 12431111Listed by: COLDWELL BANKER REALTY - Open Sat, 1 to 3pmNew
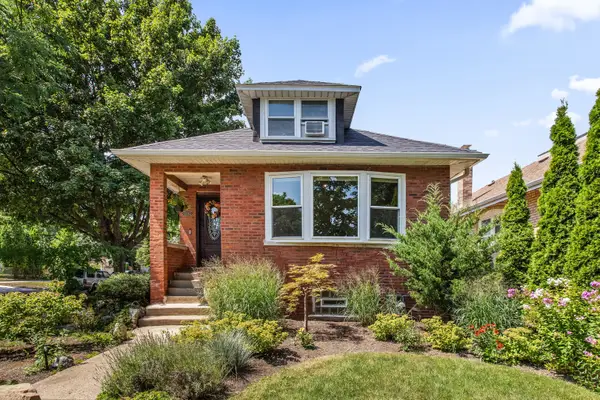 $519,000Active3 beds 2 baths1,500 sq. ft.
$519,000Active3 beds 2 baths1,500 sq. ft.1402 Fowler Avenue, Evanston, IL 60201
MLS# 12443245Listed by: BERKSHIRE HATHAWAY HOMESERVICES CHICAGO - New
 $500,000Active3 beds 2 baths1,300 sq. ft.
$500,000Active3 beds 2 baths1,300 sq. ft.1930 Bennett Avenue, Evanston, IL 60201
MLS# 12441498Listed by: KELLER WILLIAMS ONECHICAGO - New
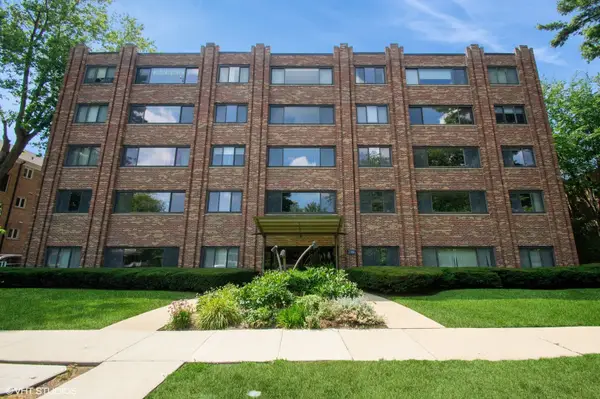 $539,000Active4 beds 2 baths2,000 sq. ft.
$539,000Active4 beds 2 baths2,000 sq. ft.2300 Sherman Avenue #2D, Evanston, IL 60201
MLS# 12445392Listed by: COLDWELL BANKER REALTY
