9513 Lincolnwood Drive, Evanston, IL 60203
Local realty services provided by:Better Homes and Gardens Real Estate Star Homes
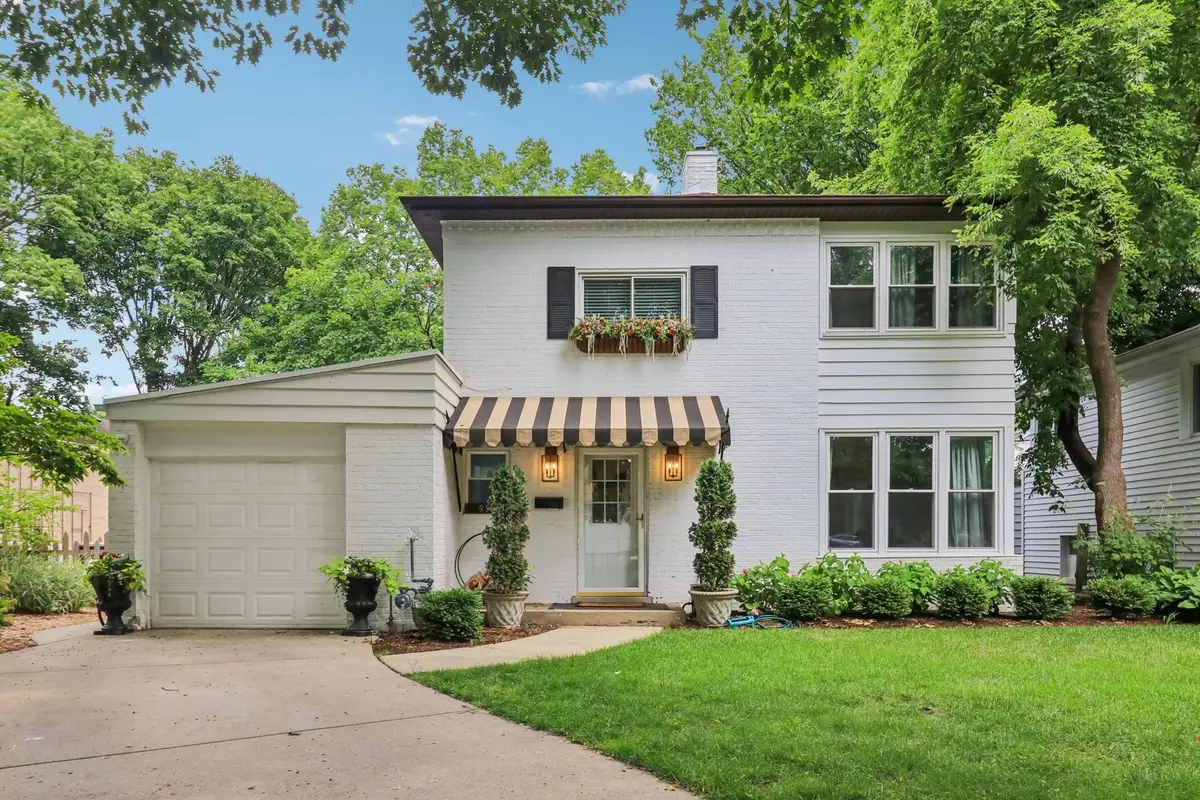

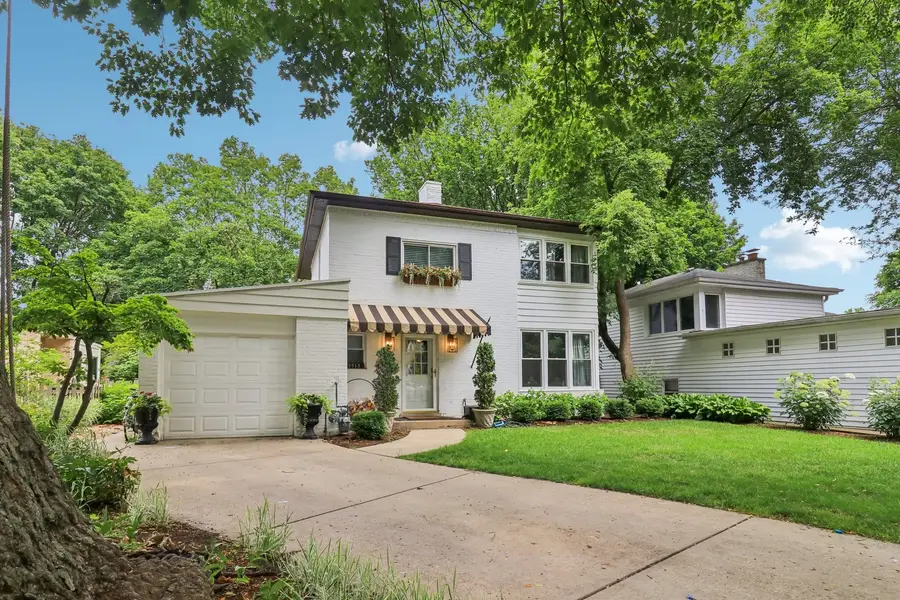
9513 Lincolnwood Drive,Evanston, IL 60203
$649,000
- 3 Beds
- 2 Baths
- 1,550 sq. ft.
- Single family
- Pending
Listed by:darren allen
Office:real broker llc.
MLS#:12438938
Source:MLSNI
Price summary
- Price:$649,000
- Price per sq. ft.:$418.71
About this home
Welcome to 9513 Lincolnwood Dr! If you are looking for a strong sense of community, you've found the one! Nestled on a serene, tree-lined street, this well maintained charmer flexes the best of suburban tranquility with urban amenities. The large, sunlit living room features beautiful hardwood floors, a fireplace and built-in shelving! The chef's kitchen features high end appliances and custom cabinetry, blending style and utility. Step into the sunroom and enjoy views of the private, fenced in back yard. Upstairs, you will find 3 spacious bedrooms, including a primary bedroom with a full walk-in closet! One car garage plus an additional storage room attached. Recent updates include: Full kitchen rehab (2019); Furnace (2023); Garage roof (2025). A short walk to Central Park, schools, Central street shops and restaurants! Easy access highways and public transportation. Schedule your tour today!
Contact an agent
Home facts
- Year built:1940
- Listing Id #:12438938
- Added:8 day(s) ago
- Updated:August 13, 2025 at 07:45 AM
Rooms and interior
- Bedrooms:3
- Total bathrooms:2
- Full bathrooms:1
- Half bathrooms:1
- Living area:1,550 sq. ft.
Heating and cooling
- Cooling:Central Air
- Heating:Forced Air, Natural Gas
Structure and exterior
- Year built:1940
- Building area:1,550 sq. ft.
- Lot area:0.13 Acres
Schools
- High school:Evanston Twp High School
- Middle school:Chute Middle School
- Elementary school:Walker Elementary School
Utilities
- Water:Public
- Sewer:Public Sewer
Finances and disclosures
- Price:$649,000
- Price per sq. ft.:$418.71
- Tax amount:$8,801 (2023)
New listings near 9513 Lincolnwood Drive
- New
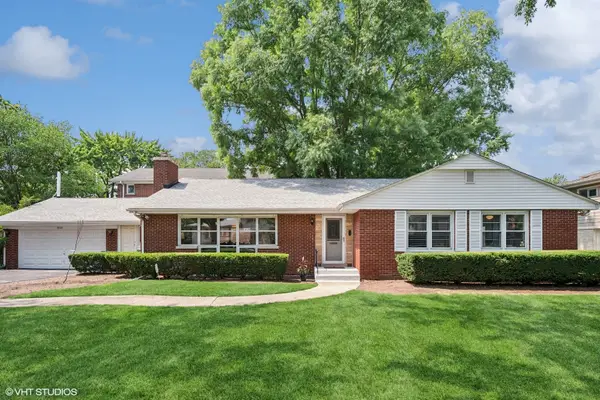 $699,000Active3 beds 2 baths2,200 sq. ft.
$699,000Active3 beds 2 baths2,200 sq. ft.9200 Hamlin Avenue, Evanston, IL 60203
MLS# 12440155Listed by: @PROPERTIES CHRISTIE'S INTERNATIONAL REAL ESTATE - Open Sat, 11am to 1pmNew
 $310,000Active2 beds 1 baths
$310,000Active2 beds 1 baths628 Judson Avenue #3, Evanston, IL 60202
MLS# 12431111Listed by: COLDWELL BANKER REALTY - Open Sat, 1 to 3pmNew
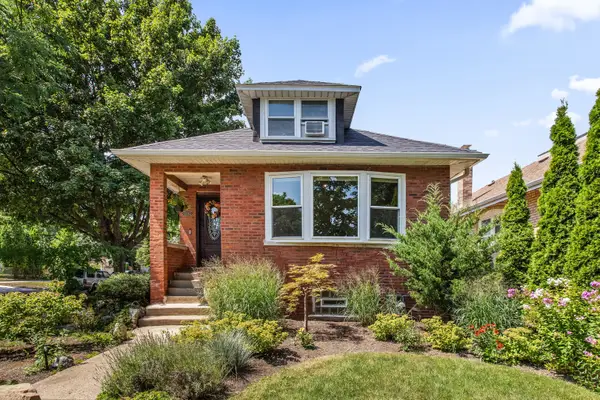 $519,000Active3 beds 2 baths1,500 sq. ft.
$519,000Active3 beds 2 baths1,500 sq. ft.1402 Fowler Avenue, Evanston, IL 60201
MLS# 12443245Listed by: BERKSHIRE HATHAWAY HOMESERVICES CHICAGO - New
 $500,000Active3 beds 2 baths1,300 sq. ft.
$500,000Active3 beds 2 baths1,300 sq. ft.1930 Bennett Avenue, Evanston, IL 60201
MLS# 12441498Listed by: KELLER WILLIAMS ONECHICAGO - New
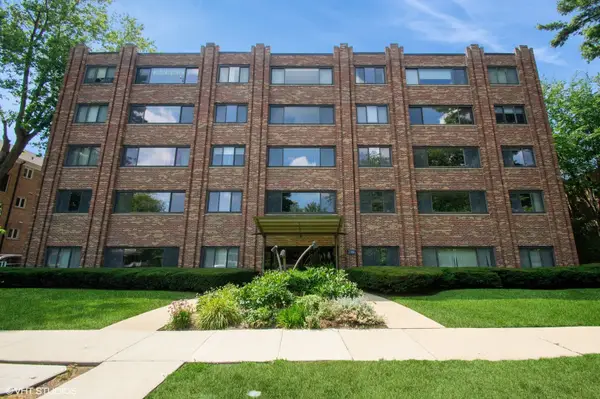 $539,000Active4 beds 2 baths2,000 sq. ft.
$539,000Active4 beds 2 baths2,000 sq. ft.2300 Sherman Avenue #2D, Evanston, IL 60201
MLS# 12445392Listed by: COLDWELL BANKER REALTY - New
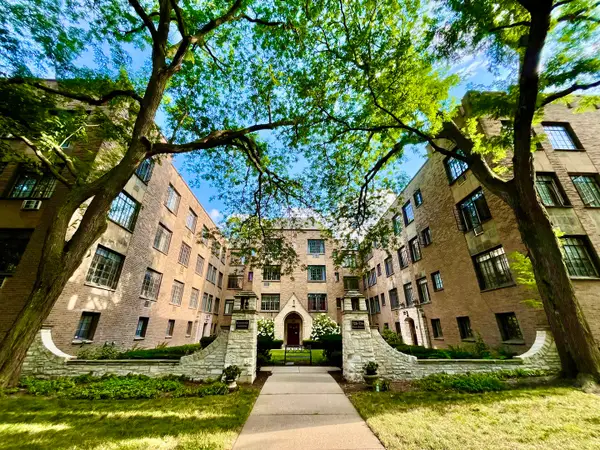 $115,000Active1 beds 1 baths500 sq. ft.
$115,000Active1 beds 1 baths500 sq. ft.734 Noyes Street #R1, Evanston, IL 60201
MLS# 12442650Listed by: URB & BURB REALTY - Open Sun, 12 to 2pmNew
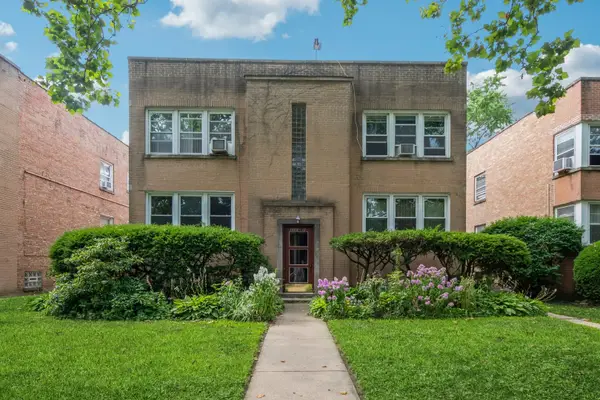 $169,000Active2 beds 1 baths900 sq. ft.
$169,000Active2 beds 1 baths900 sq. ft.Address Withheld By Seller, Evanston, IL 60202
MLS# 12439481Listed by: BERKSHIRE HATHAWAY HOMESERVICES CHICAGO - Open Sat, 1 to 3pmNew
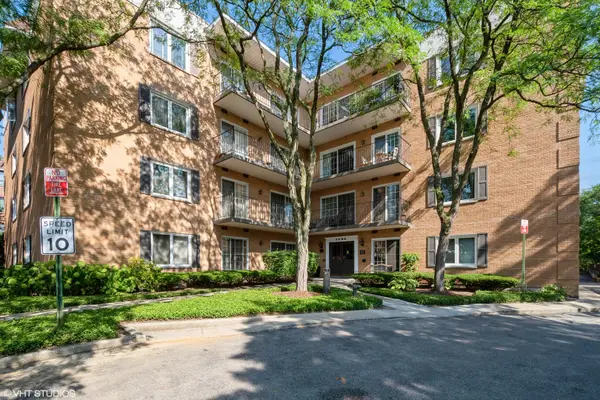 $310,000Active2 beds 2 baths1,475 sq. ft.
$310,000Active2 beds 2 baths1,475 sq. ft.3500 Church Street #104, Evanston, IL 60203
MLS# 12402314Listed by: BAIRD & WARNER - New
 $300,000Active1 beds 1 baths
$300,000Active1 beds 1 baths807 Church Street #503, Evanston, IL 60201
MLS# 12444945Listed by: COMPASS - New
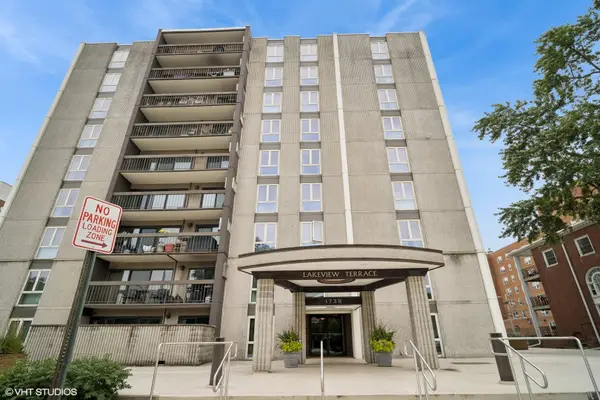 $399,000Active2 beds 2 baths1,200 sq. ft.
$399,000Active2 beds 2 baths1,200 sq. ft.1738 Chicago Avenue #502, Evanston, IL 60201
MLS# 12429186Listed by: @PROPERTIES CHRISTIE'S INTERNATIONAL REAL ESTATE
