9560 Drake Avenue, Evanston, IL 60203
Local realty services provided by:Better Homes and Gardens Real Estate Connections
9560 Drake Avenue,Evanston, IL 60203
$1,375,000
- 5 Beds
- 5 Baths
- 4,400 sq. ft.
- Single family
- Active
Upcoming open houses
- Sat, Sep 0601:00 pm - 03:00 pm
- Sun, Sep 0701:00 pm - 03:00 pm
Listed by:sally mabadi
Office:compass
MLS#:12435694
Source:MLSNI
Price summary
- Price:$1,375,000
- Price per sq. ft.:$312.5
About this home
Welcome to this exquisitely maintained and thoughtfully updated Country-inspired estate, originally built in 1929 and offering 4,400 square feet of timeless elegance and modern convenience. Situated on a beautifully landscaped double lot with a large drive, this 5-bedroom, 4.5-bath home masterfully blends architectural character with modern finishes. From the moment you arrive, the storybook charm of the turreted entryway, arched front door, and white brick exterior with stone accents makes a lasting impression. The charming foyer with double height ceilings and gorgeous wrought-iron banister welcomes you to this wonderful home and leads to the massive great room with beamed ceiling, stately wood burning fireplace and 3 crystal chandeliers. The open-plan gourmet kitchen is the heart of the home, featuring a large center island, custom cabinetry, premium appliances, and stunning brass-accented lighting fixtures to match the range hood. The adjoining dining room is perfect for both casual meals and elegant entertaining, and there is room for a 2nd seating area in this light-filled space that overlooks the rear grounds and custom built deck, perfect for al fresco meals. Natural light floods the spacious living spaces, highlighting the clean architectural lines, soft neutral palette, and high-quality finishes throughout. Also on the first floor is a spacious main floor bedroom with gorgeous ensuite bath. So convenient! Ascend to the second floor where you can overlook the great room as you move through arched doorways that lead to 3 spacious bedrooms, 2 full baths and a full laundry room. The primary suite is a true sanctuary with large walk-in closet and a spacious bath with double sinks, soaking tub, and separate shower. The beautifully finished lower level offers plentiful space with a huge recreation room, oversized bedroom, and lovely full bath. With its blend of 1920s craftsmanship and modern elegance, this home offers the best of all worlds. Whether you're hosting dinner parties, relaxing with family, or working from home, this unique residence offers exceptional style and function in every detail. Don't miss this opportunity to own a historic gem updated for contemporary living.
Contact an agent
Home facts
- Year built:1929
- Listing ID #:12435694
- Added:1 day(s) ago
- Updated:September 04, 2025 at 11:43 AM
Rooms and interior
- Bedrooms:5
- Total bathrooms:5
- Full bathrooms:4
- Half bathrooms:1
- Living area:4,400 sq. ft.
Heating and cooling
- Cooling:Central Air, Zoned
- Heating:Forced Air, Natural Gas, Zoned
Structure and exterior
- Roof:Asphalt
- Year built:1929
- Building area:4,400 sq. ft.
Schools
- High school:Evanston Twp High School
- Middle school:Chute Middle School
- Elementary school:Walker Elementary School
Utilities
- Water:Lake Michigan
- Sewer:Public Sewer
Finances and disclosures
- Price:$1,375,000
- Price per sq. ft.:$312.5
- Tax amount:$19,073 (2023)
New listings near 9560 Drake Avenue
- Open Sat, 11am to 1pmNew
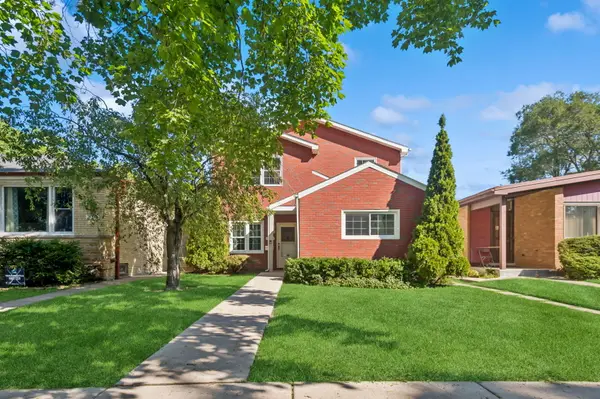 $649,000Active6 beds 3 baths3,024 sq. ft.
$649,000Active6 beds 3 baths3,024 sq. ft.2011 Brummel Street, Evanston, IL 60202
MLS# 12462062Listed by: @PROPERTIES CHRISTIE'S INTERNATIONAL REAL ESTATE - Open Sun, 10am to 12pmNew
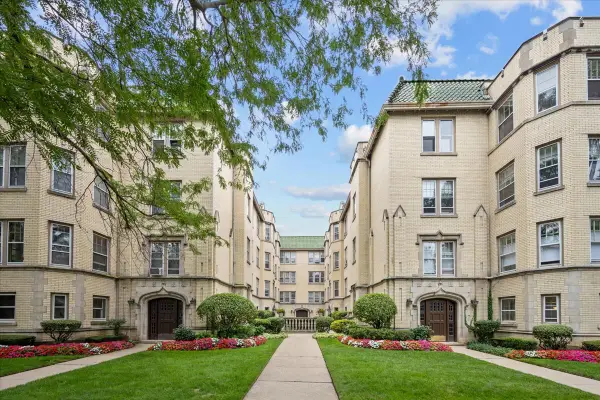 $170,000Active1 beds 1 baths866 sq. ft.
$170,000Active1 beds 1 baths866 sq. ft.540 Michigan Avenue #HG, Evanston, IL 60202
MLS# 12462434Listed by: @PROPERTIES CHRISTIE'S INTERNATIONAL REAL ESTATE - Open Sat, 12 to 1:30pmNew
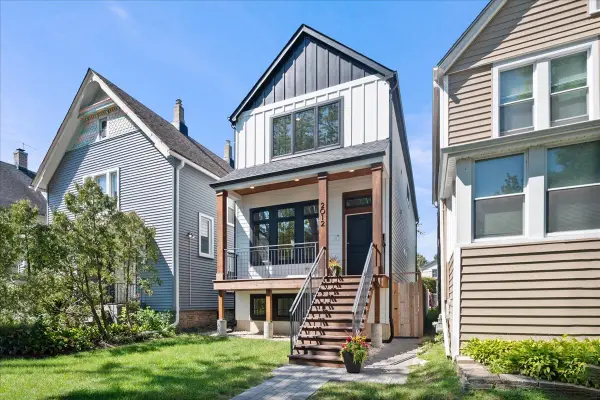 $1,295,000Active4 beds 4 baths3,246 sq. ft.
$1,295,000Active4 beds 4 baths3,246 sq. ft.2012 Maple Avenue, Evanston, IL 60201
MLS# 12456908Listed by: @PROPERTIES CHRISTIE'S INTERNATIONAL REAL ESTATE - Open Sat, 12 to 2pmNew
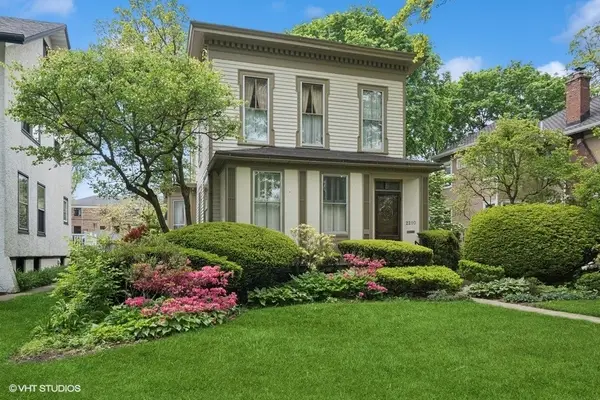 $849,000Active4 beds 3 baths2,605 sq. ft.
$849,000Active4 beds 3 baths2,605 sq. ft.2210 Hartzell Street, Evanston, IL 60201
MLS# 12458791Listed by: @PROPERTIES CHRISTIE'S INTERNATIONAL REAL ESTATE - Open Sun, 12 to 2pmNew
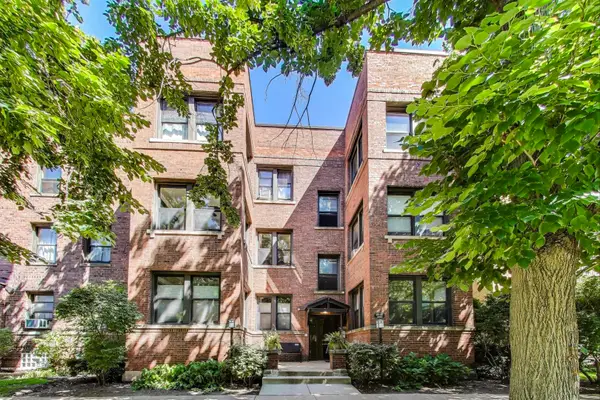 $310,000Active2 beds 1 baths
$310,000Active2 beds 1 baths839 Judson Avenue #2, Evanston, IL 60202
MLS# 12461665Listed by: @PROPERTIES CHRISTIE'S INTERNATIONAL REAL ESTATE - Open Sat, 12:30 to 2pmNew
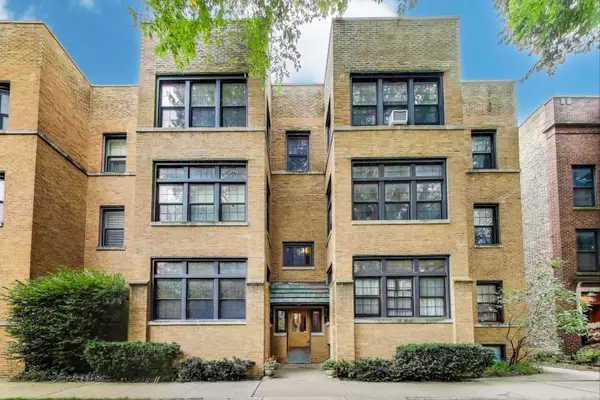 $225,000Active1 beds 1 baths
$225,000Active1 beds 1 baths615 Michigan Avenue #1, Evanston, IL 60202
MLS# 12409004Listed by: COMPASS - New
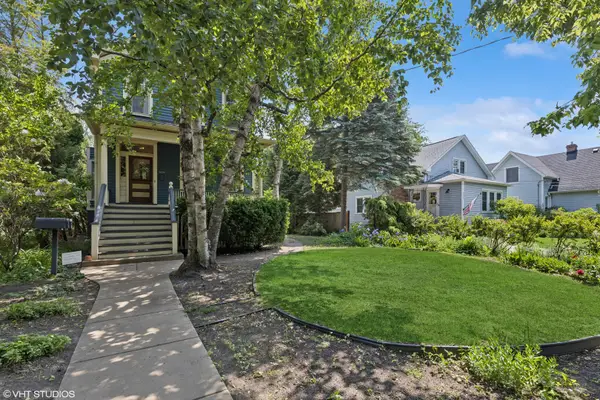 $1,650,000Active6 beds 5 baths
$1,650,000Active6 beds 5 baths2635 Poplar Avenue, Evanston, IL 60201
MLS# 12453021Listed by: @PROPERTIES CHRISTIE'S INTERNATIONAL REAL ESTATE - Open Sun, 12 to 2pmNew
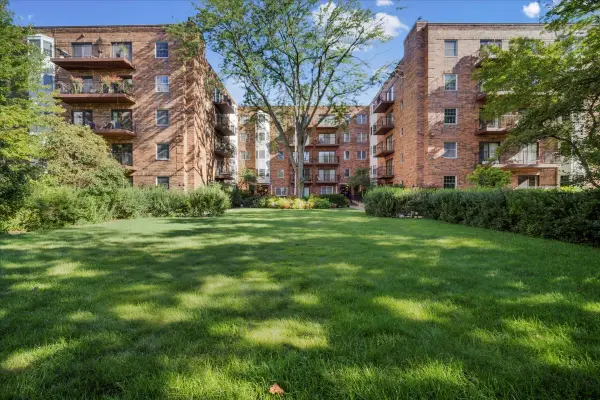 $335,000Active1 beds 1 baths
$335,000Active1 beds 1 baths1501 Oak Avenue #206, Evanston, IL 60201
MLS# 12454555Listed by: BAIRD & WARNER - Open Sun, 10 to 11:30amNew
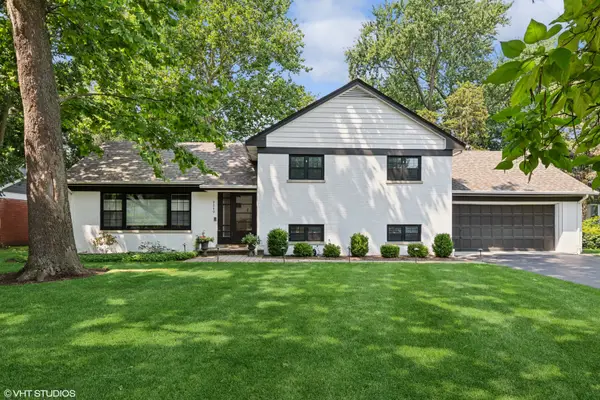 $925,000Active4 beds 2 baths2,400 sq. ft.
$925,000Active4 beds 2 baths2,400 sq. ft.9240 Avers Avenue, Evanston, IL 60203
MLS# 12446658Listed by: @PROPERTIES CHRISTIE'S INTERNATIONAL REAL ESTATE
