10026 S Spaulding Avenue, Evergreen Park, IL 60805
Local realty services provided by:Better Homes and Gardens Real Estate Star Homes
10026 S Spaulding Avenue,Evergreen Park, IL 60805
$349,900
- 3 Beds
- 2 Baths
- 2,468 sq. ft.
- Single family
- Pending
Listed by:cheryl cronin
Office:berkshire hathaway homeservices chicago
MLS#:12417287
Source:MLSNI
Price summary
- Price:$349,900
- Price per sq. ft.:$141.77
About this home
Nicely rehabbed 3 bedroom, 2 bath brick home with over 2400 total square feet of family living space. Enjoy the bright living room and dining room combination with brick fireplace and refinished hardwood floors. The large eat-in kitchen and dinette area are tastefully updated with new cabinets, quartz countertops, appliances, and flooring. The dinette has a garden window allowing for lots of natural light. The full bath is beautifully updated as well. There are 3 nice size bedrooms on this level, all with newly refinished hardwood floors. The finished basement will double your living space with recreation room, 3/4 bath and bonus room which is ideal for home office, large workout, play area or easily convert to 2 extra bedrooms . This 50' wide lot has side drive leading to 1 c garage with new overhead door and fenced back yard. Original windows have been replaced, roof approximately 7 years, Furnace and central air approximately 5 years, newer water heater.
Contact an agent
Home facts
- Year built:1953
- Listing ID #:12417287
- Added:76 day(s) ago
- Updated:September 25, 2025 at 01:28 PM
Rooms and interior
- Bedrooms:3
- Total bathrooms:2
- Full bathrooms:2
- Living area:2,468 sq. ft.
Heating and cooling
- Cooling:Central Air
- Heating:Forced Air, Natural Gas
Structure and exterior
- Roof:Asphalt
- Year built:1953
- Building area:2,468 sq. ft.
Schools
- High school:Evergreen Park High School
- Middle school:Central Junior High School
- Elementary school:Southwest Elementary School
Utilities
- Water:Lake Michigan, Public
- Sewer:Public Sewer
Finances and disclosures
- Price:$349,900
- Price per sq. ft.:$141.77
- Tax amount:$5,493 (2023)
New listings near 10026 S Spaulding Avenue
- Open Sun, 10am to 12pmNew
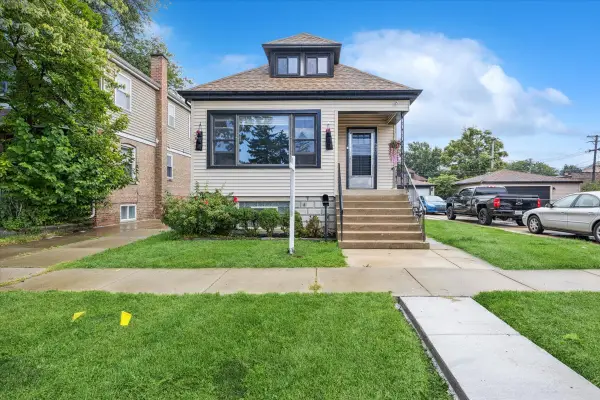 $259,000Active4 beds 1 baths1,015 sq. ft.
$259,000Active4 beds 1 baths1,015 sq. ft.9431 S Turner Avenue, Evergreen Park, IL 60805
MLS# 12478064Listed by: BAIRD & WARNER - New
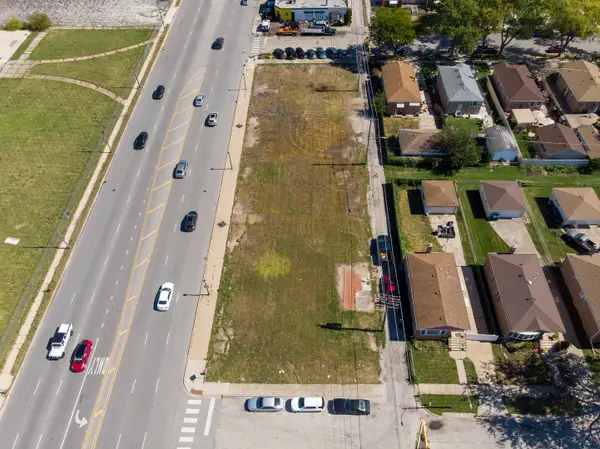 $199,900Active0.6 Acres
$199,900Active0.6 Acres3101 W 87th Street, Evergreen Park, IL 60805
MLS# 12476294Listed by: DORAZIO REAL ESTATE LLC - New
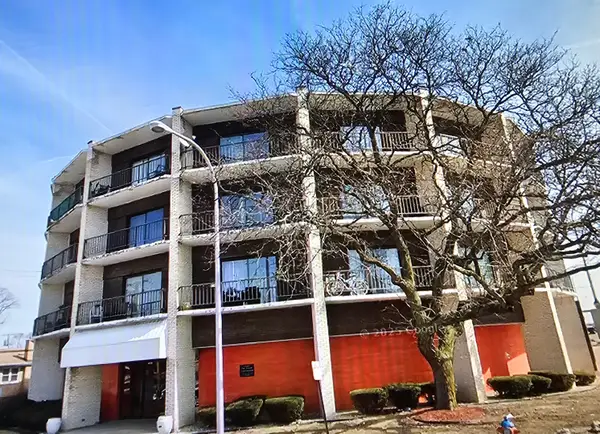 $165,000Active2 beds 2 baths1,100 sq. ft.
$165,000Active2 beds 2 baths1,100 sq. ft.3900 W 95th Street #303, Evergreen Park, IL 60805
MLS# 12472824Listed by: CORE REALTY & INVESTMENTS INC. - New
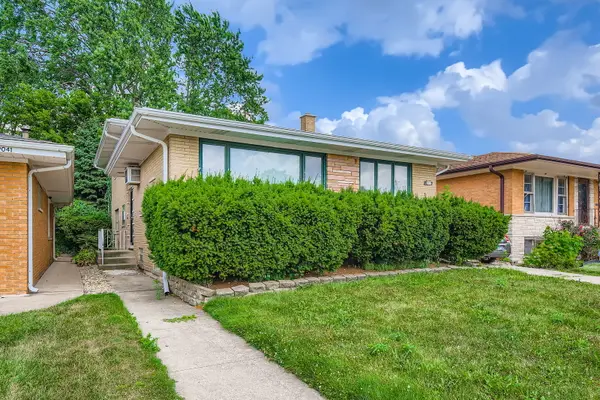 $339,900Active4 beds 3 baths2,190 sq. ft.
$339,900Active4 beds 3 baths2,190 sq. ft.9045 S Sacramento Avenue, Evergreen Park, IL 60805
MLS# 12474926Listed by: UPTURN PROPERTIES LLC - New
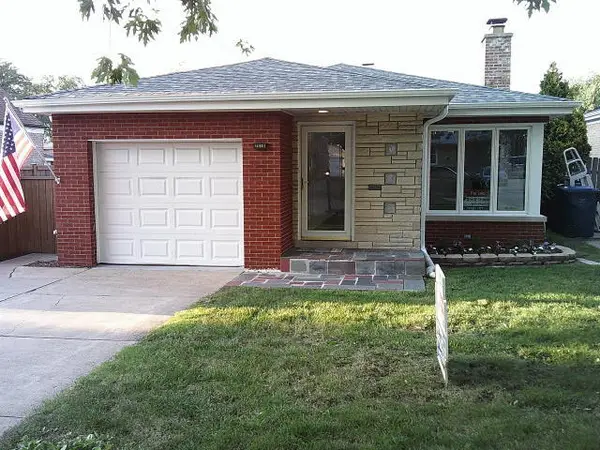 $344,900Active3 beds 2 baths1,394 sq. ft.
$344,900Active3 beds 2 baths1,394 sq. ft.2918 W 99th Place, Evergreen Park, IL 60805
MLS# 12474497Listed by: RE/MAX 10 IN THE PARK - New
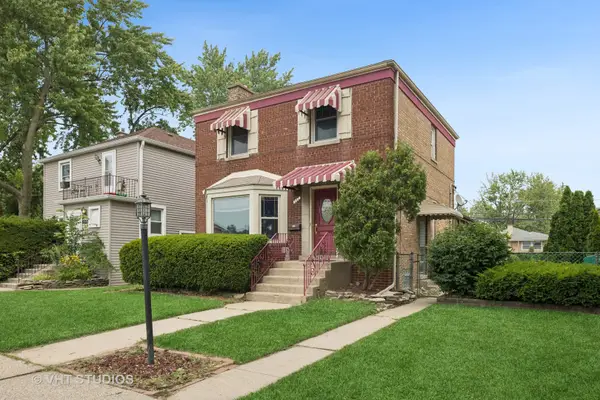 $279,000Active3 beds 3 baths2,000 sq. ft.
$279,000Active3 beds 3 baths2,000 sq. ft.9205 S Utica Avenue, Evergreen Park, IL 60805
MLS# 12473988Listed by: @PROPERTIES CHRISTIE'S INTERNATIONAL REAL ESTATE - New
 $275,000Active2 beds 1 baths1,152 sq. ft.
$275,000Active2 beds 1 baths1,152 sq. ft.9227 S Turner Avenue, Evergreen Park, IL 60805
MLS# 12471886Listed by: BERKSHIRE HATHAWAY HOMESERVICES CHICAGO  $259,000Active4 beds 2 baths1,814 sq. ft.
$259,000Active4 beds 2 baths1,814 sq. ft.9516 S Francisco Avenue, Evergreen Park, IL 60805
MLS# 12462074Listed by: BERKSHIRE HATHAWAY HOMESERVICES CHICAGO $255,000Active3 beds 1 baths1,580 sq. ft.
$255,000Active3 beds 1 baths1,580 sq. ft.8856 S Washtenaw Avenue, Evergreen Park, IL 60805
MLS# 12470357Listed by: HEALY REAL ESTATE $284,900Active3 beds 2 baths1,417 sq. ft.
$284,900Active3 beds 2 baths1,417 sq. ft.9100 S Saint Louis Avenue, Evergreen Park, IL 60805
MLS# 12470031Listed by: HOMESMART REALTY GROUP
