2946 W 102nd Street, Evergreen Park, IL 60805
Local realty services provided by:Better Homes and Gardens Real Estate Connections
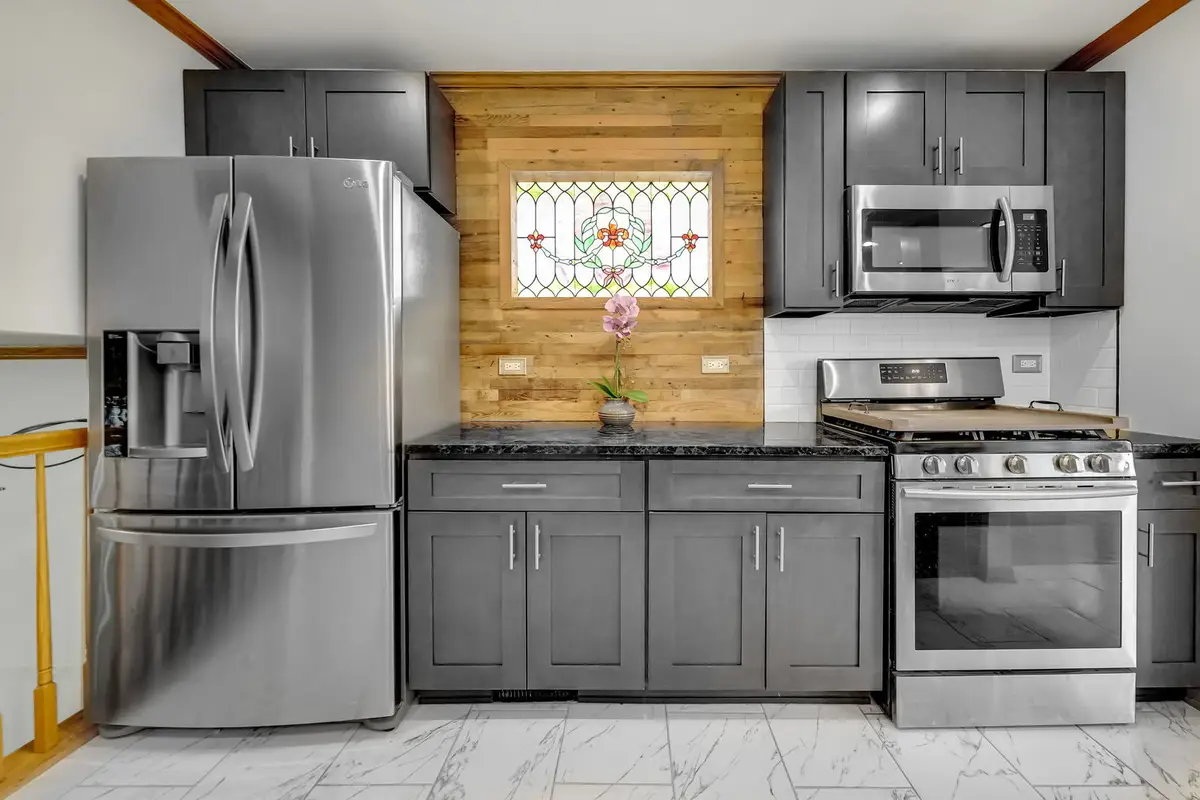
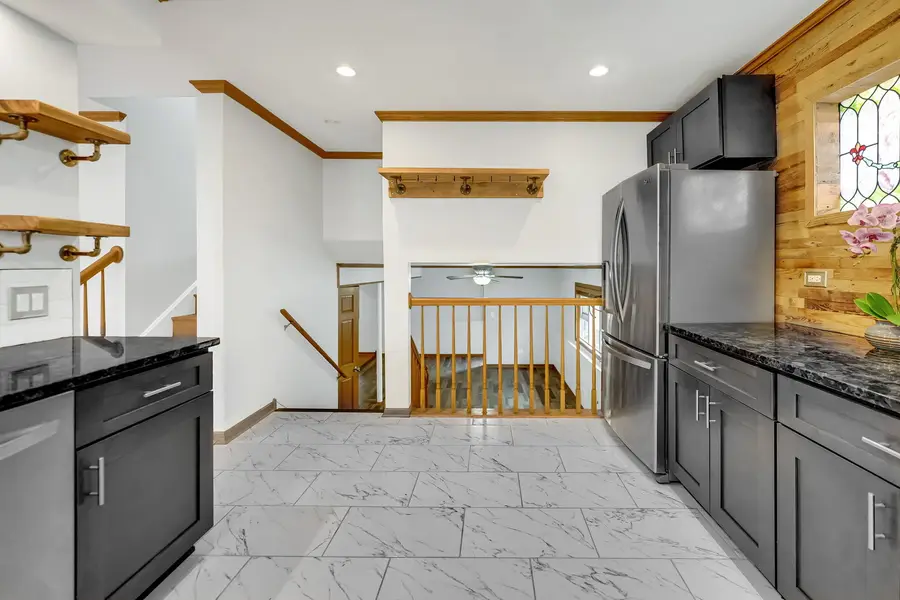
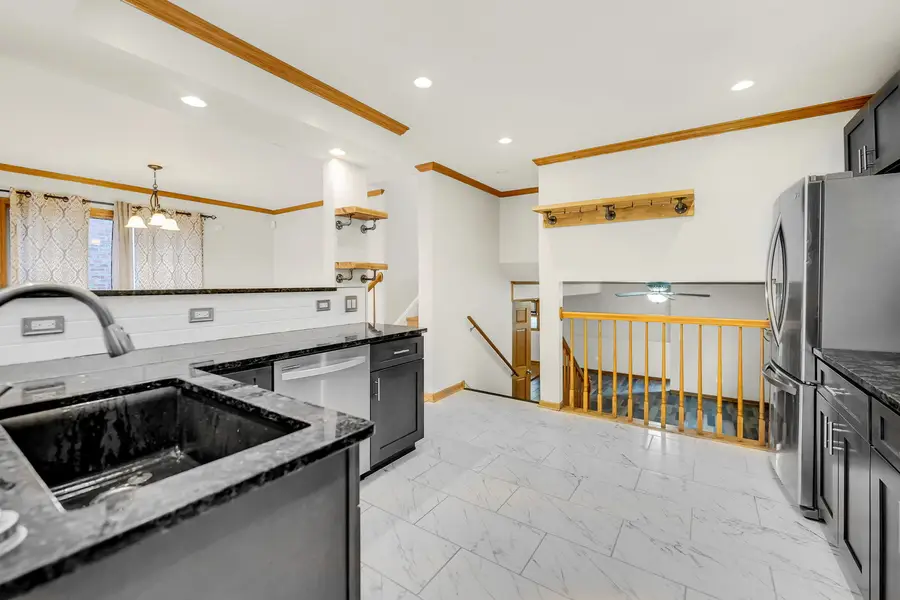
2946 W 102nd Street,Evergreen Park, IL 60805
$349,900
- 4 Beds
- 2 Baths
- 1,195 sq. ft.
- Single family
- Pending
Listed by:fidelma o'rourke
Office:united real estate elite
MLS#:12416759
Source:MLSNI
Price summary
- Price:$349,900
- Price per sq. ft.:$292.8
About this home
Check out this 3/4 bedroom, 2.5 car garage split-level with sub basement on a quiet cul-de-sac. Four levels of living space to love. First floor features open concept living & dining room with hardwood flooring, oak crown molding throughout, recessed can lighting and ceiling fan. The chefs delight kitchen boasts wall to wall custom cabinets, double breakfast bar, stainless steel appliances, granite countertops, drop in sink with single handle sprayer, recessed can lighting, beautiful stained glass window and marble flooring. The second level offers 3 large bedrooms, oak flooring, ceiling fans, shared bathroom w/ jacuzzi, mirrored doors, nickel finish faucets and tons of closets for storage. The lower level offers a spacious family room, full bathroom with walk-in shower, and office area. Easy access to exterior back yard which includes covered patio perfect for entertaining and family gatherings and a custom built brick fireplace to relax and enjoy as evening winds down. The Sub-basement includes a large bedroom oversized closet for storage, and huge laundry room with washer, dryer and sink. Additional extras: Newer roof, freshly painted, thermopane windows, paved sidewalks, fenced yard, tree lined street, close to schools, shopping, expressways. Move in ready. Sold as-is.
Contact an agent
Home facts
- Year built:1997
- Listing Id #:12416759
- Added:35 day(s) ago
- Updated:August 13, 2025 at 07:39 AM
Rooms and interior
- Bedrooms:4
- Total bathrooms:2
- Full bathrooms:2
- Living area:1,195 sq. ft.
Heating and cooling
- Cooling:Central Air
- Heating:Natural Gas
Structure and exterior
- Roof:Asphalt
- Year built:1997
- Building area:1,195 sq. ft.
Schools
- High school:Evergreen Park High School
Utilities
- Water:Lake Michigan
- Sewer:Public Sewer
Finances and disclosures
- Price:$349,900
- Price per sq. ft.:$292.8
- Tax amount:$8,083 (2023)
New listings near 2946 W 102nd Street
- New
 $379,000Active4 beds 3 baths2,147 sq. ft.
$379,000Active4 beds 3 baths2,147 sq. ft.9326 S Millard Avenue, Evergreen Park, IL 60805
MLS# 12445791Listed by: COLDWELL BANKER REALTY - New
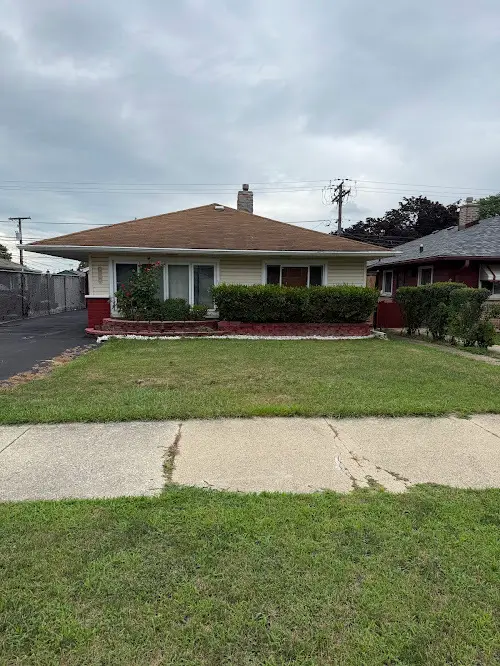 $249,999Active3 beds 1 baths1,121 sq. ft.
$249,999Active3 beds 1 baths1,121 sq. ft.9906 S California Avenue, Evergreen Park, IL 60805
MLS# 12445830Listed by: ONPATH REALTY INC. - New
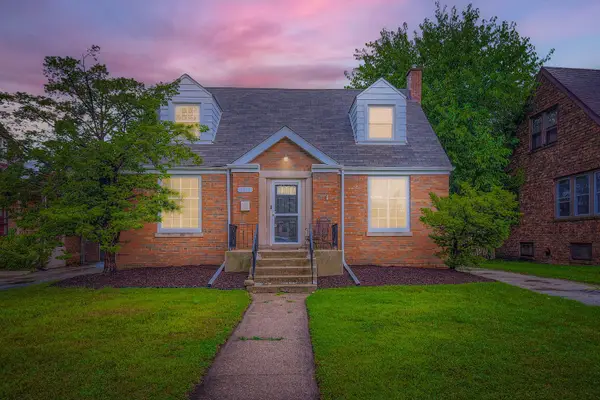 $319,999Active3 beds 3 baths1,214 sq. ft.
$319,999Active3 beds 3 baths1,214 sq. ft.9813 S Lawndale Avenue, Evergreen Park, IL 60805
MLS# 12445593Listed by: HEALY REAL ESTATE 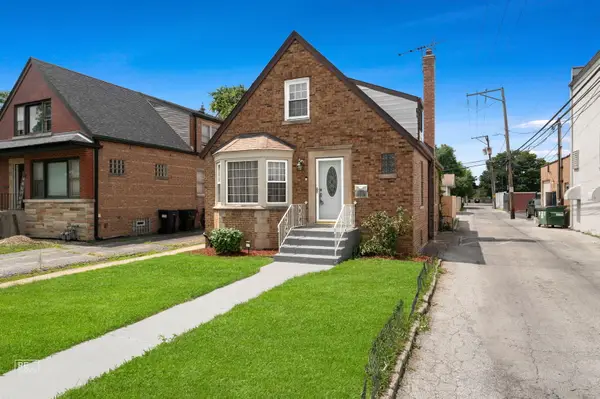 $259,000Pending4 beds 2 baths1,287 sq. ft.
$259,000Pending4 beds 2 baths1,287 sq. ft.9510 S Sawyer Avenue, Evergreen Park, IL 60805
MLS# 12442274Listed by: ORLAND PARK REALTORS- New
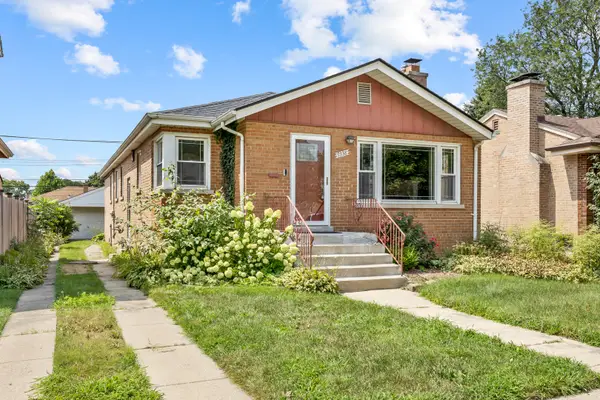 $300,000Active4 beds 2 baths1,670 sq. ft.
$300,000Active4 beds 2 baths1,670 sq. ft.9338 S Ridgeway Avenue, Evergreen Park, IL 60805
MLS# 12441551Listed by: MURPHY REAL ESTATE GROUP 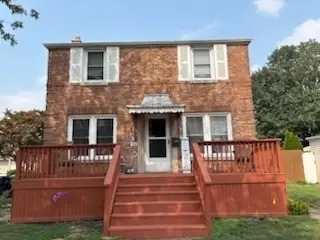 $224,900Pending2 beds 1 baths960 sq. ft.
$224,900Pending2 beds 1 baths960 sq. ft.9148 S Troy Avenue, Evergreen Park, IL 60805
MLS# 12441055Listed by: GATES AND GABLES REALTY- New
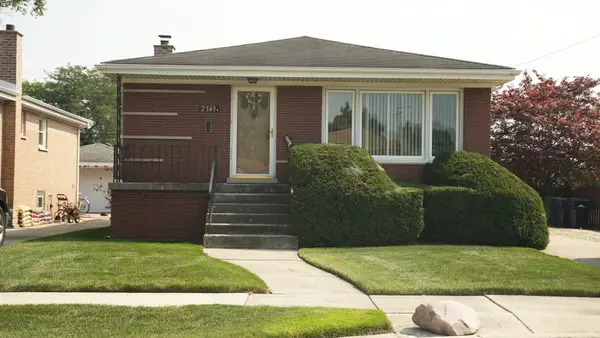 $299,000Active3 beds 3 baths1,313 sq. ft.
$299,000Active3 beds 3 baths1,313 sq. ft.2949 W 100th Street, Evergreen Park, IL 60805
MLS# 12439002Listed by: PREMIER MIDWEST REALTY, INC - New
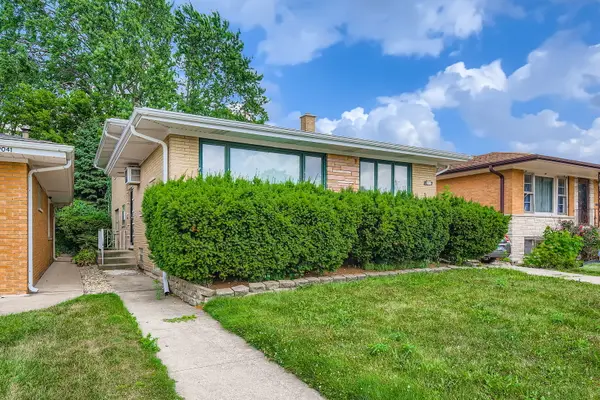 $399,900Active4 beds 3 baths2,190 sq. ft.
$399,900Active4 beds 3 baths2,190 sq. ft.9045 S Sacramento Avenue, Evergreen Park, IL 60805
MLS# 12439935Listed by: UPTURN PROPERTIES LLC 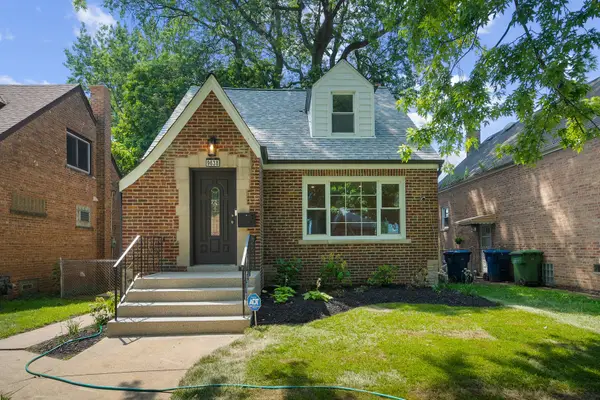 $399,999Pending3 beds 2 baths1,317 sq. ft.
$399,999Pending3 beds 2 baths1,317 sq. ft.9638 S Francisco Avenue, Evergreen Park, IL 60805
MLS# 12428901Listed by: BOUTIQUE HOME REALTY- New
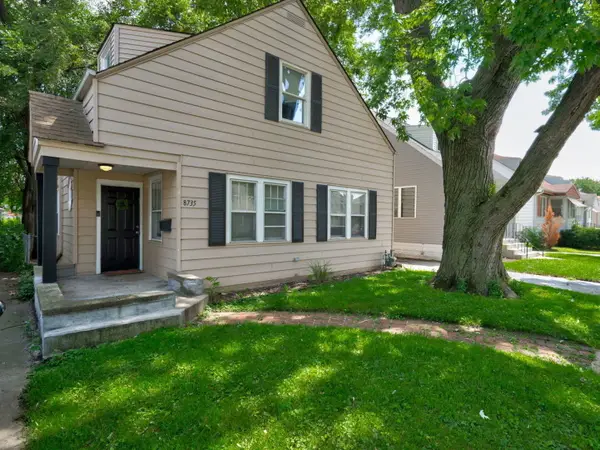 $189,000Active2 beds 1 baths1,200 sq. ft.
$189,000Active2 beds 1 baths1,200 sq. ft.8735 S Sacramento Avenue, Evergreen Park, IL 60805
MLS# 12438568Listed by: REMAX LEGENDS
