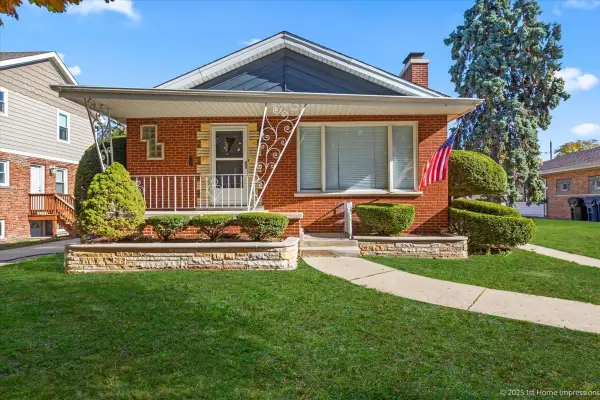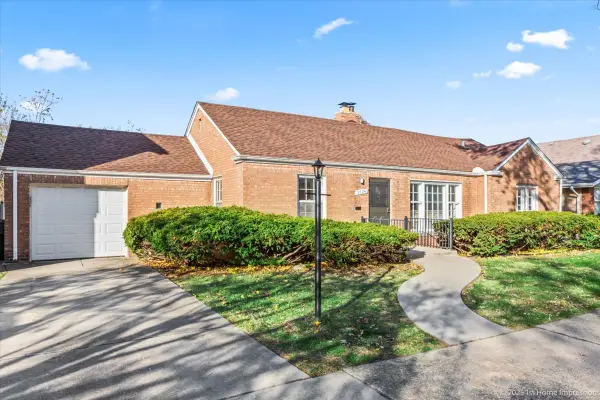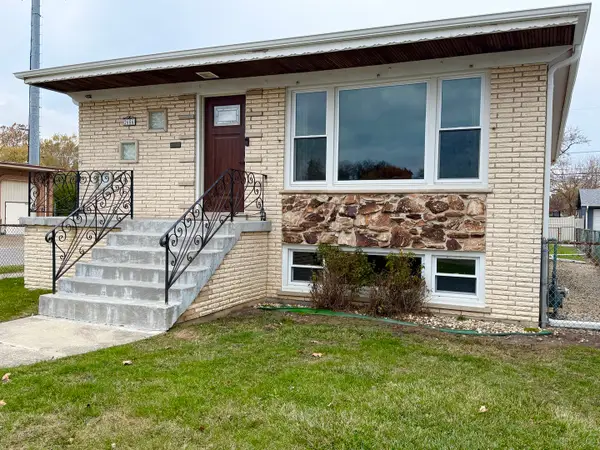9716 S Harding Avenue, Evergreen Park, IL 60805
Local realty services provided by:Better Homes and Gardens Real Estate Connections
9716 S Harding Avenue,Evergreen Park, IL 60805
$299,700
- 3 Beds
- 2 Baths
- 1,455 sq. ft.
- Single family
- Pending
Listed by: kathy toscas
Office: re/max 10
MLS#:12506610
Source:MLSNI
Price summary
- Price:$299,700
- Price per sq. ft.:$205.98
About this home
*****MULTIPLE OFFERS RECEIVED--DEADLINE FOR SUBMISSION OF OFFERS IS THUR 11/20/25 AT 10 AM--AT THAT TIME THE SELLER WILL CHOOSE ONE OFFER****GREAT PRICE FOR THIS ALL BRICK 3 BDRM RAISED RANCH W/FULL BASEMENT ON A HUGE 60X115 LOT IN THE SOUTHWEST QUADRANT OF EVERGREEN PARK. STEP INSIDE TO A SPACIOUS LR W/BRICK FIREPLACE & HARDWOOD FLOORS. THERE'S ALSO A FORMAL DR W/HARDWOOD FLOORING. THE EAT-IN KIT IS TOTALLY UPDATED W/BEAUTIFUL MAPLE CABINETS W/SOFT CLOSE DRAWERS & ROLL OUT SHELVES IN THE PANTRY, KITCHEN AID SS APPLS, GRANITE C-TOPS & A NICE ENCLOSED 3-SEASON ROOM OFF THE KIT W/LOTS OF WINDOWS. ALL 3 BDRMS ON THE MAIN FLR HAVE HARDWOOD FLRS. THE FULL BATH HAS A NEW (2024) SHOWER BY JACUZZI AND THERE'S A HALF BATH OFF THE KITCHEN. THERE'S A FULL 27X54 UNFIN BASEMENT W/A 16X11 OFFICE/WORKSHOP ROOM. ALL THE WINDOWS HAVE BEEN REPLACED. NEWER FRONT & REAR EXT DOORS & STORM DOORS. NEW TEAR-OFF ROOFS ON HOME & GARAGE (MARCH 2024), LENNOX FURNACE AND CENTRAL AIR (DEC 2023) & WATER HEATER (SEPT 2020). NICE LONG CONCRETE SIDE DR TO YOUR 2.5 CAR GARAGE. NICE-SIZED YARD FULLY FENCED-IN W/A NEWER VINYL FENCE. THIS BEAUTIFULLY MAINTAINED HOME IS PRICED TO SELL!!! HURRY TO SEE IT BEFORE IT'S GONE!!
Contact an agent
Home facts
- Year built:1956
- Listing ID #:12506610
- Added:2 day(s) ago
- Updated:November 21, 2025 at 08:57 AM
Rooms and interior
- Bedrooms:3
- Total bathrooms:2
- Full bathrooms:1
- Half bathrooms:1
- Living area:1,455 sq. ft.
Heating and cooling
- Cooling:Central Air
- Heating:Forced Air, Natural Gas
Structure and exterior
- Roof:Asphalt
- Year built:1956
- Building area:1,455 sq. ft.
Schools
- High school:Evergreen Park High School
- Middle school:Central Junior High School
- Elementary school:Southwest Elementary School
Utilities
- Water:Lake Michigan
- Sewer:Public Sewer
Finances and disclosures
- Price:$299,700
- Price per sq. ft.:$205.98
- Tax amount:$6,496 (2023)
New listings near 9716 S Harding Avenue
- New
 $349,900Active2 beds 2 baths1,700 sq. ft.
$349,900Active2 beds 2 baths1,700 sq. ft.9221 S Avers Avenue, Evergreen Park, IL 60805
MLS# 12521518Listed by: CHARLES RUTENBERG REALTY OF IL - Open Sat, 12 to 2pmNew
 $515,000Active4 beds 3 baths3,135 sq. ft.
$515,000Active4 beds 3 baths3,135 sq. ft.9733 S Springfield Avenue, Evergreen Park, IL 60805
MLS# 12519433Listed by: KELLER WILLIAMS PREFERRED RLTY - New
 $272,000Active3 beds 2 baths1,510 sq. ft.
$272,000Active3 beds 2 baths1,510 sq. ft.9524 S Francisco Avenue, Evergreen Park, IL 60805
MLS# 12519221Listed by: COLDWELL BANKER REALTY - New
 $329,900Active3 beds 2 baths1,300 sq. ft.
$329,900Active3 beds 2 baths1,300 sq. ft.2656 W 98th Place, Evergreen Park, IL 60805
MLS# 12518676Listed by: RE/MAX 10 IN THE PARK - New
 $465,000Active3 beds 3 baths1,757 sq. ft.
$465,000Active3 beds 3 baths1,757 sq. ft.9710 S Harding Avenue, Evergreen Park, IL 60805
MLS# 12517679Listed by: @PROPERTIES CHRISTIE'S INTERNATIONAL REAL ESTATE - New
 $295,000Active3 beds 1 baths1,156 sq. ft.
$295,000Active3 beds 1 baths1,156 sq. ft.9219 S Spaulding Avenue, Evergreen Park, IL 60805
MLS# 12517087Listed by: REDFIN CORPORATION  $275,000Pending3 beds 3 baths1,400 sq. ft.
$275,000Pending3 beds 3 baths1,400 sq. ft.8759 S Troy Avenue, Evergreen Park, IL 60805
MLS# 12512534Listed by: HBA REALTY $399,999Pending3 beds 2 baths1,650 sq. ft.
$399,999Pending3 beds 2 baths1,650 sq. ft.9847 S Millard Avenue, Evergreen Park, IL 60805
MLS# 12509624Listed by: CENTURY 21 NEW HERITAGE $1Pending3 beds 1 baths1,141 sq. ft.
$1Pending3 beds 1 baths1,141 sq. ft.8729 S Fairfield Avenue, Evergreen Park, IL 60805
MLS# 12487248Listed by: RE/MAX CITYVIEW
