9805 S Utica Avenue, Evergreen Park, IL 60805
Local realty services provided by:Better Homes and Gardens Real Estate Star Homes

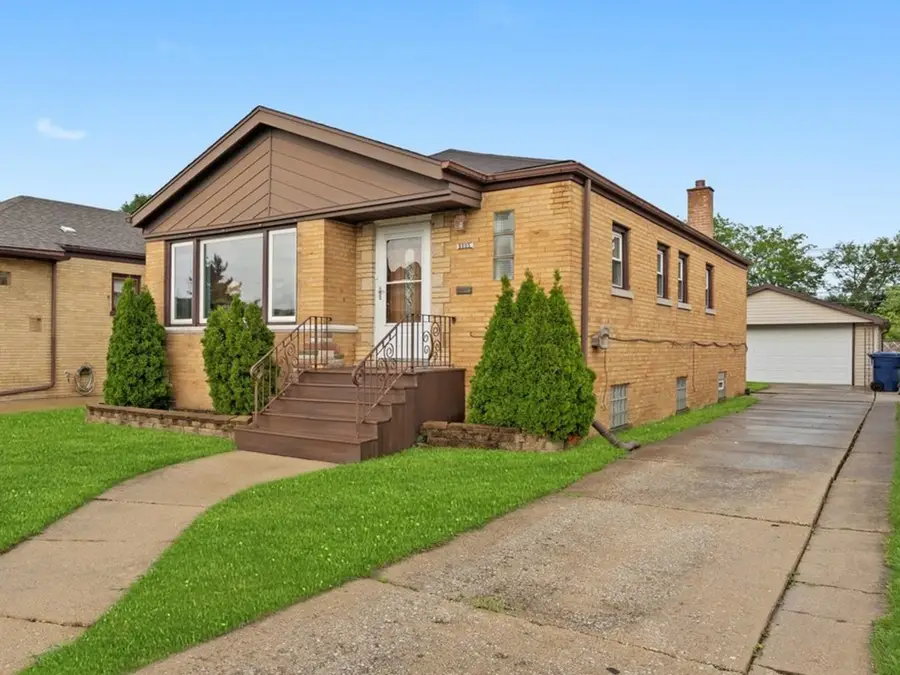
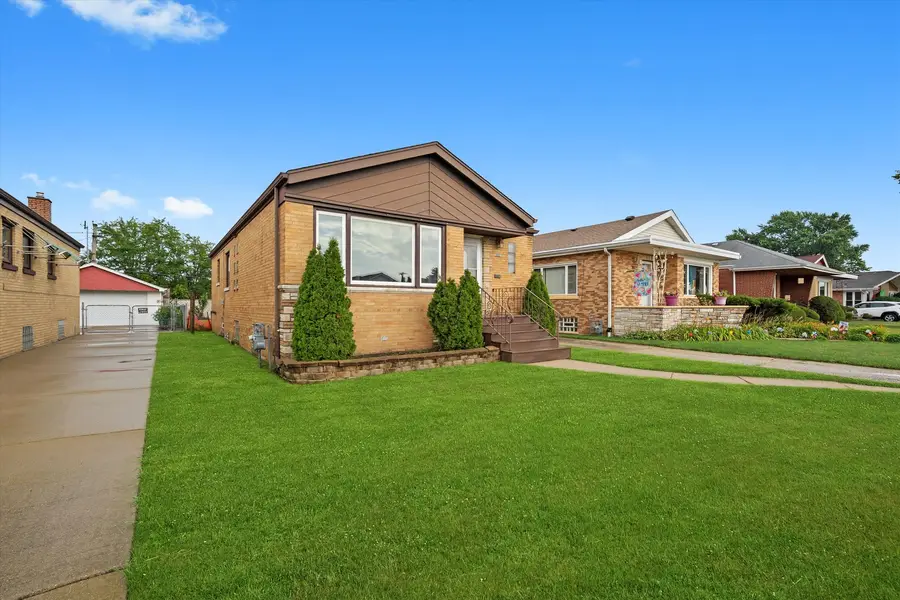
9805 S Utica Avenue,Evergreen Park, IL 60805
$350,000
- 3 Beds
- 2 Baths
- 1,146 sq. ft.
- Single family
- Pending
Listed by:florencio garcia
Office:re/max mi casa
MLS#:12436024
Source:MLSNI
Price summary
- Price:$350,000
- Price per sq. ft.:$305.41
About this home
Elegantly remodeled brick Raised Ranch home with finished basement! This stunning single-family home has been thoughtfully renovated throughout. The main level impresses with classic wainscoting and detailed chair rail moldings, adding an air of sophistication to the light-filled spaces. Three spacious bedrooms and two updated bathrooms. The gourmet kitchen features gleaming granite countertops, premium stainless steel appliances, and a spacious eat-in area perfect for both casual dining and upscale entertaining. Downstairs, the fully finished basement expands your living space with a family room, a large recreation area, laundry room, full bathroom, walk-in closet, utility room, and an additional flex room ideal for a private home office, gym, or playroom- the possibilities are endless. Step outside and enjoy relaxing on the lawn or entertaining on the cement patio. A two-car garage and cement driveway complete this elegant home. Don't miss the opportunity to call this stunning home your own. Schedule a private tour today!
Contact an agent
Home facts
- Year built:1957
- Listing Id #:12436024
- Added:13 day(s) ago
- Updated:August 15, 2025 at 01:38 AM
Rooms and interior
- Bedrooms:3
- Total bathrooms:2
- Full bathrooms:2
- Living area:1,146 sq. ft.
Heating and cooling
- Cooling:Central Air
- Heating:Forced Air, Natural Gas
Structure and exterior
- Year built:1957
- Building area:1,146 sq. ft.
- Lot area:0.12 Acres
Utilities
- Water:Public
- Sewer:Public Sewer
Finances and disclosures
- Price:$350,000
- Price per sq. ft.:$305.41
- Tax amount:$7,044 (2023)
New listings near 9805 S Utica Avenue
- New
 $219,900Active3 beds 1 baths1,274 sq. ft.
$219,900Active3 beds 1 baths1,274 sq. ft.2612 W 98th Street, Evergreen Park, IL 60805
MLS# 12446815Listed by: KELLER WILLIAMS PREFERRED RLTY - New
 $379,000Active4 beds 3 baths2,147 sq. ft.
$379,000Active4 beds 3 baths2,147 sq. ft.9326 S Millard Avenue, Evergreen Park, IL 60805
MLS# 12445791Listed by: COLDWELL BANKER REALTY - New
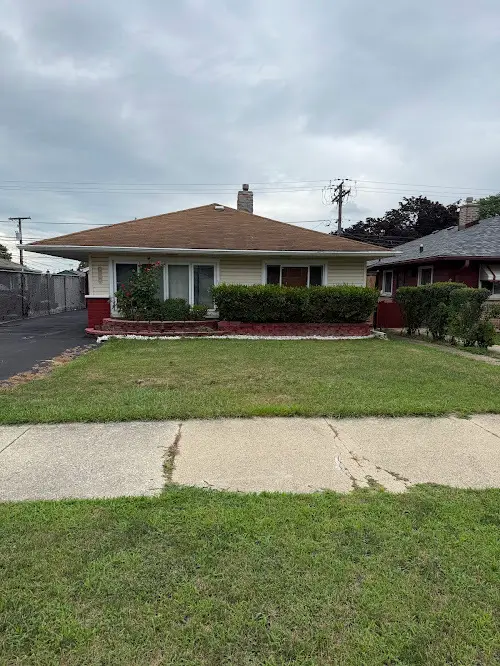 $249,999Active3 beds 1 baths1,121 sq. ft.
$249,999Active3 beds 1 baths1,121 sq. ft.9906 S California Avenue, Evergreen Park, IL 60805
MLS# 12445830Listed by: ONPATH REALTY INC. - New
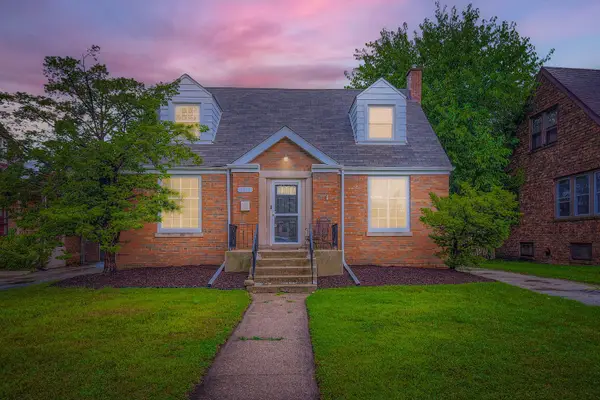 $319,999Active3 beds 3 baths1,214 sq. ft.
$319,999Active3 beds 3 baths1,214 sq. ft.9813 S Lawndale Avenue, Evergreen Park, IL 60805
MLS# 12445593Listed by: HEALY REAL ESTATE 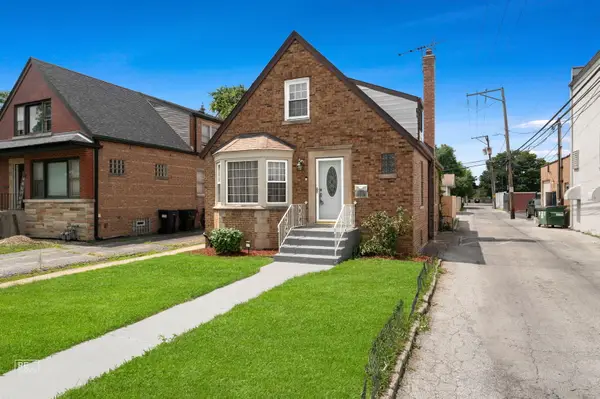 $259,000Pending4 beds 2 baths1,287 sq. ft.
$259,000Pending4 beds 2 baths1,287 sq. ft.9510 S Sawyer Avenue, Evergreen Park, IL 60805
MLS# 12442274Listed by: ORLAND PARK REALTORS- New
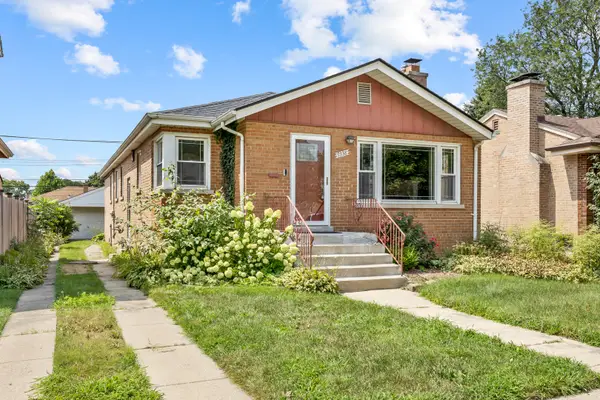 $300,000Active4 beds 2 baths1,670 sq. ft.
$300,000Active4 beds 2 baths1,670 sq. ft.9338 S Ridgeway Avenue, Evergreen Park, IL 60805
MLS# 12441551Listed by: MURPHY REAL ESTATE GROUP 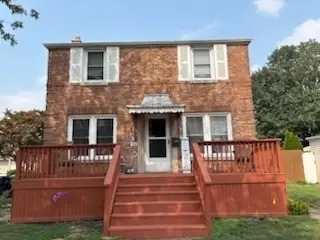 $224,900Pending2 beds 1 baths960 sq. ft.
$224,900Pending2 beds 1 baths960 sq. ft.9148 S Troy Avenue, Evergreen Park, IL 60805
MLS# 12441055Listed by: GATES AND GABLES REALTY- New
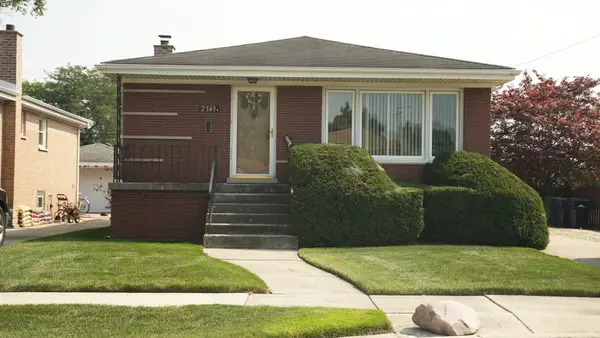 $299,000Active3 beds 3 baths1,313 sq. ft.
$299,000Active3 beds 3 baths1,313 sq. ft.2949 W 100th Street, Evergreen Park, IL 60805
MLS# 12439002Listed by: PREMIER MIDWEST REALTY, INC - New
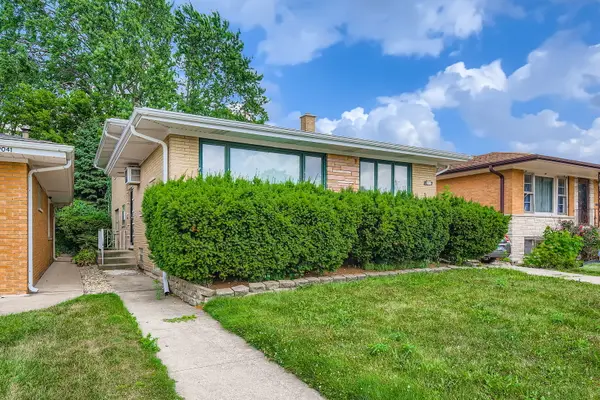 $399,900Active4 beds 3 baths2,190 sq. ft.
$399,900Active4 beds 3 baths2,190 sq. ft.9045 S Sacramento Avenue, Evergreen Park, IL 60805
MLS# 12439935Listed by: UPTURN PROPERTIES LLC 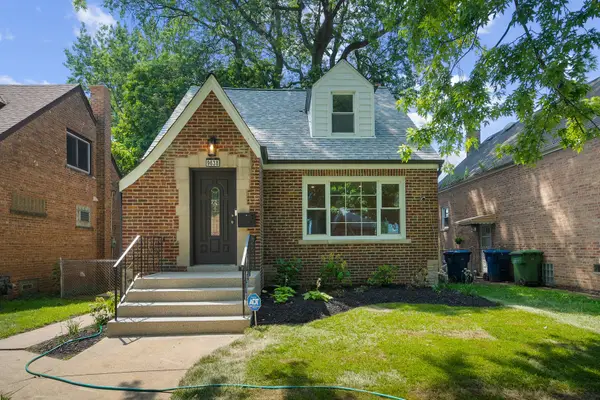 $399,999Pending3 beds 2 baths1,317 sq. ft.
$399,999Pending3 beds 2 baths1,317 sq. ft.9638 S Francisco Avenue, Evergreen Park, IL 60805
MLS# 12428901Listed by: BOUTIQUE HOME REALTY
