501 Patterson Drive, Fisher, IL 61843
Local realty services provided by:Better Homes and Gardens Real Estate Star Homes
Listed by: brenda keith
Office: brenda keith realty inc
MLS#:12441235
Source:MLSNI
Price summary
- Price:$318,900
- Price per sq. ft.:$205.08
About this home
Come home for the holidays in this 1-story NEW CONSTRUCTION underway! Dirt is moving on this very popular "KASE" floorplan offering 3 bedrooms, 2 bathrooms, cathedral ceiling between the eat-in kitchen w/island and living room, laundry room and patio slider leading out to a 12 x 12 concrete patio. Beautiful QUARTZ kitchen countertops and LVP flooring throughout main living areas. The primary suite will not disappoint with dual vanity, walk-in shower an WIC. The snappy WHITE EXTERIOR with GRAY HIP ROOF encompasses approximately 1550SF of living space with 2x6 construction, a 2-car attached garage and seeded yard. Enjoy small town living at its finest with eateries, small businesses, bank, USPS, gas station, community park and Fisher Schools.
Contact an agent
Home facts
- Year built:2025
- Listing ID #:12441235
- Added:200 day(s) ago
- Updated:February 24, 2026 at 11:44 PM
Rooms and interior
- Bedrooms:3
- Total bathrooms:2
- Full bathrooms:2
- Living area:1,555 sq. ft.
Heating and cooling
- Cooling:Central Air
- Heating:Forced Air, Natural Gas
Structure and exterior
- Roof:Asphalt
- Year built:2025
- Building area:1,555 sq. ft.
Schools
- High school:Fisher Jr./Sr. High School
- Middle school:Fisher Jr./Sr. High School
- Elementary school:Fisher Grade School
Utilities
- Water:Public
- Sewer:Public Sewer
Finances and disclosures
- Price:$318,900
- Price per sq. ft.:$205.08
- Tax amount:$13 (2024)
New listings near 501 Patterson Drive
- New
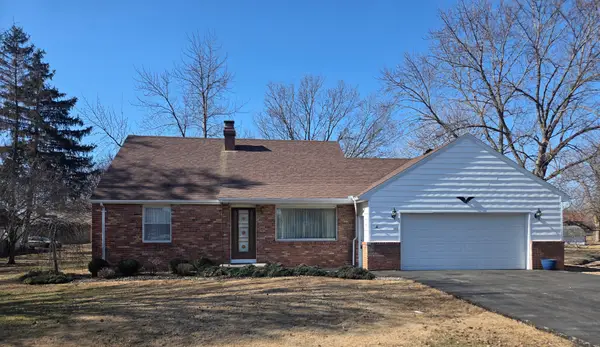 $299,500Active4 beds 2 baths1,713 sq. ft.
$299,500Active4 beds 2 baths1,713 sq. ft.501 S First Street, Fisher, IL 61843
MLS# 12571380Listed by: KELLER WILLIAMS-TREC 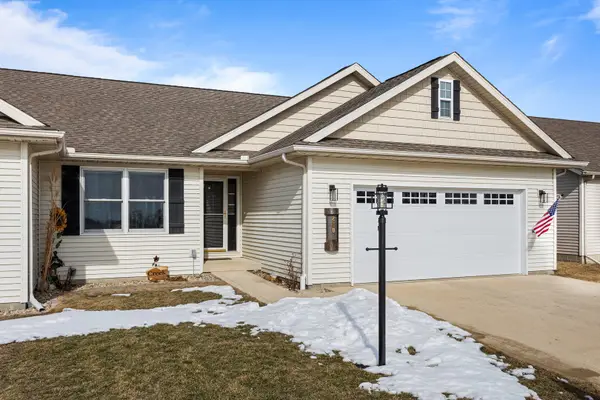 $219,900Active2 beds 2 baths1,235 sq. ft.
$219,900Active2 beds 2 baths1,235 sq. ft.210 W Lincoln Street, Fisher, IL 61843
MLS# 12565131Listed by: THE REAL ESTATE GROUP,INC- New
 $59,900Active3 beds 1 baths1,142 sq. ft.
$59,900Active3 beds 1 baths1,142 sq. ft.301 Fourth Street, Fisher, IL 61843
MLS# 12572056Listed by: HAPP REALTY 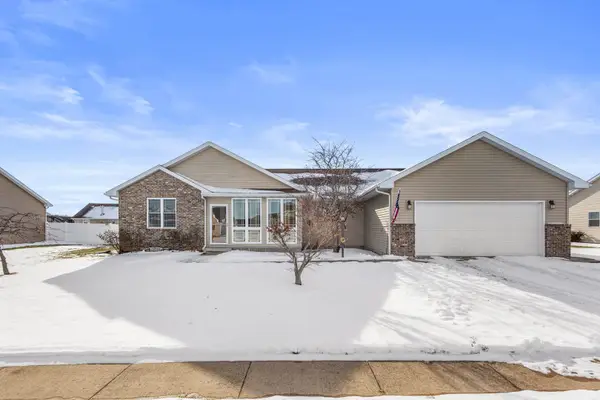 $318,000Pending3 beds 2 baths1,838 sq. ft.
$318,000Pending3 beds 2 baths1,838 sq. ft.307 Zehr Lane, Fisher, IL 61843
MLS# 12525038Listed by: BRENDA KEITH REALTY INC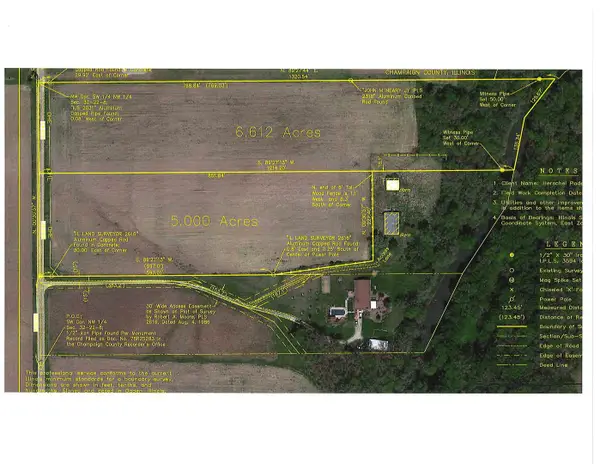 $165,300Active-- beds -- baths
$165,300Active-- beds -- baths3074 CR 700 E, Fisher, IL 61843
MLS# 12489360Listed by: BRENDA KEITH REALTY INC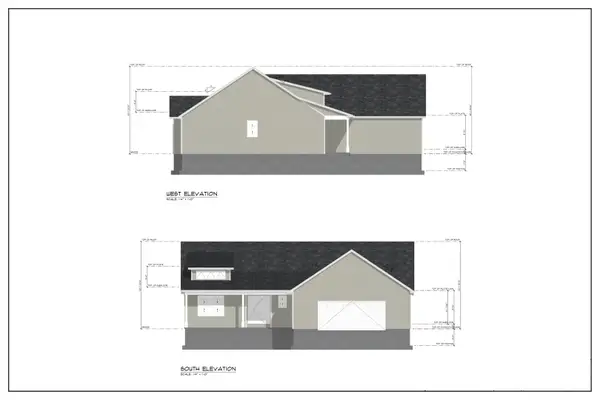 $335,000Active3 beds 3 baths1,700 sq. ft.
$335,000Active3 beds 3 baths1,700 sq. ft.506 Patterson Drive, Fisher, IL 61843
MLS# 12488622Listed by: BRENDA KEITH REALTY INC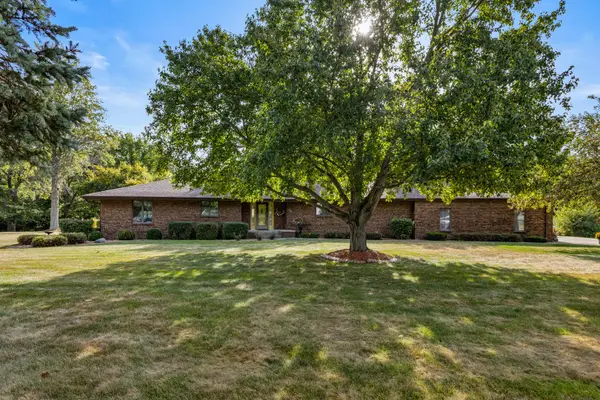 $489,900Active3 beds 3 baths2,182 sq. ft.
$489,900Active3 beds 3 baths2,182 sq. ft.44 Glenbrook Court, Fisher, IL 61843
MLS# 12461867Listed by: BRENDA KEITH REALTY INC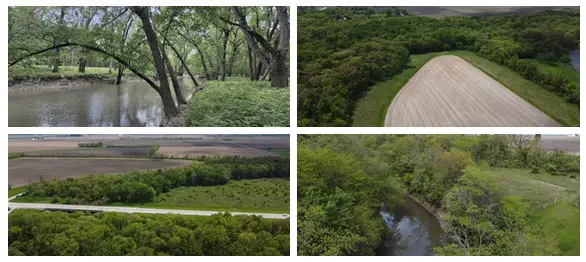 $199,378Active-- beds -- baths
$199,378Active-- beds -- bathsLot D Highway 136 Highway, Fisher, IL 61843
MLS# 12426108Listed by: TABELING HOMES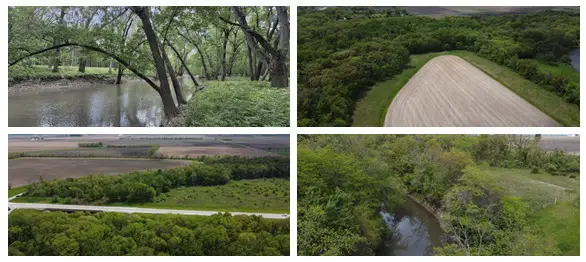 $268,675Active-- beds -- baths
$268,675Active-- beds -- bathsLot G Cr 700 E, Fisher, IL 61843
MLS# 12426150Listed by: TABELING HOMES

