2601 Gordon Drive, Flossmoor, IL 60422
Local realty services provided by:Better Homes and Gardens Real Estate Star Homes
2601 Gordon Drive,Flossmoor, IL 60422
$266,000
- 2 Beds
- 2 Baths
- 1,526 sq. ft.
- Single family
- Active
Listed by:susan jenner
Office:baird & warner
MLS#:12388754
Source:MLSNI
Price summary
- Price:$266,000
- Price per sq. ft.:$174.31
About this home
This charming 1950's Flossmoor ranch is back on the market after a contingent sale fell through-don't miss your chance! Step inside to a spacious living room with a wood-burning fireplace and a beautiful bay window, plus a generous dining room perfect for gatherings. The kitchen features light wood cabinetry, Pergo flooring, and room for both a table and desk. A versatile den offers the option of a home office or even conversion to a 3rd bedroom. Enjoy the outdoors from the delightful screened porch with dual skylights, leading to a deck that overlooks the landscaped yard and storage shed. The primary bedroom includes corner windows, double closets, and a private half bath. A second bedroom also enjoys corner windows, while the updated main bath offers a pedestal sink, tub/shower, ceramic tile, and a linen closet. Updates include a newer hot water heater and boiler, with roof replaced in 2015. Parking is plentiful with both a one-car attached garage and a two-car detached garage (note: detached garage door opener requires a sensor and is sold as-is). Located close to Metra, downtown Flossmoor shops, dining, library, and the Junior High. Home is in good condition and sold as-is. Hurry-this one won't last!
Contact an agent
Home facts
- Year built:1954
- Listing ID #:12388754
- Added:99 day(s) ago
- Updated:September 25, 2025 at 01:28 PM
Rooms and interior
- Bedrooms:2
- Total bathrooms:2
- Full bathrooms:1
- Half bathrooms:1
- Living area:1,526 sq. ft.
Heating and cooling
- Cooling:Central Air
- Heating:Radiant, Steam
Structure and exterior
- Roof:Asphalt
- Year built:1954
- Building area:1,526 sq. ft.
- Lot area:0.36 Acres
Schools
- High school:Homewood-Flossmoor High School
- Middle school:Parker Junior High School
- Elementary school:Western Avenue Elementary School
Utilities
- Water:Lake Michigan
- Sewer:Public Sewer
Finances and disclosures
- Price:$266,000
- Price per sq. ft.:$174.31
- Tax amount:$8,101 (2023)
New listings near 2601 Gordon Drive
- New
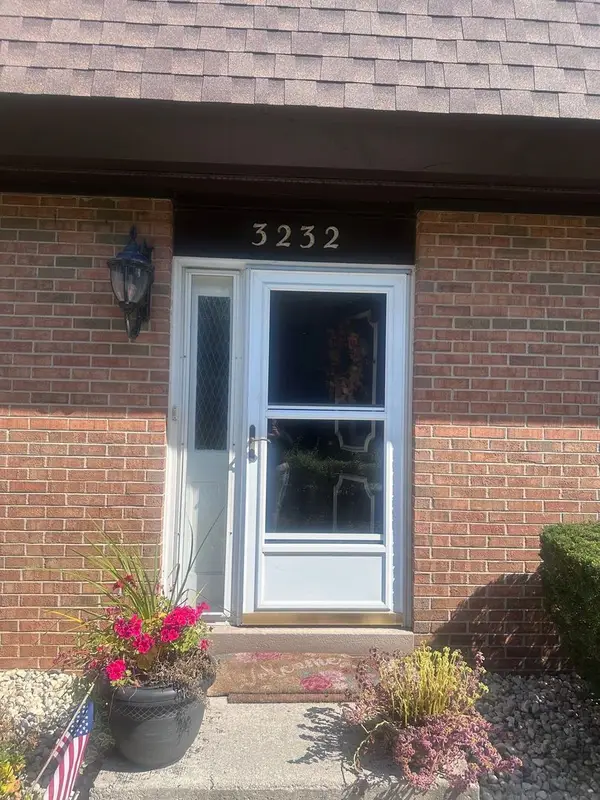 $243,000Active3 beds 3 baths1,596 sq. ft.
$243,000Active3 beds 3 baths1,596 sq. ft.3232 Chestnut Drive, Flossmoor, IL 60422
MLS# 12478618Listed by: CENTURY 21 S.G.R., INC. - New
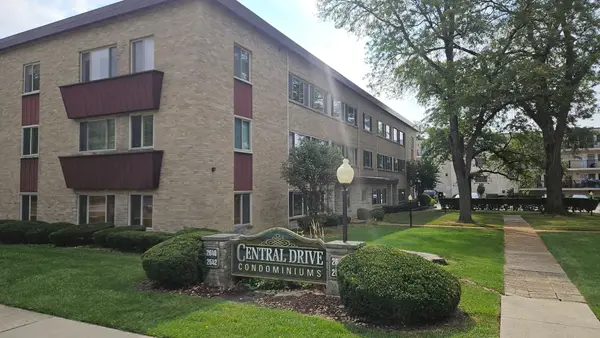 $190,000Active3 beds 2 baths1,200 sq. ft.
$190,000Active3 beds 2 baths1,200 sq. ft.2640 Central Drive #1N, Flossmoor, IL 60422
MLS# 12478448Listed by: ALL CIRCLES INC. - New
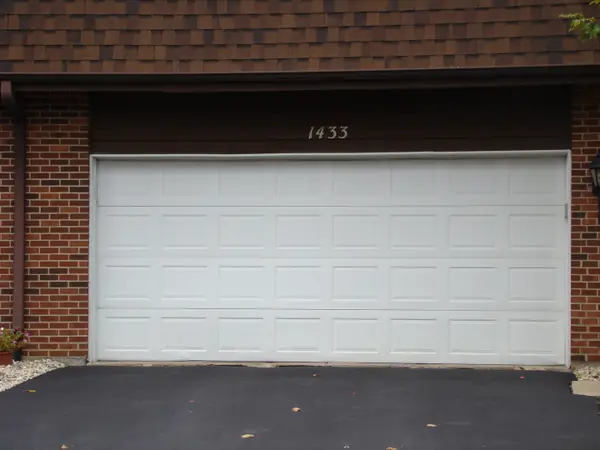 $277,900Active3 beds 3 baths1,652 sq. ft.
$277,900Active3 beds 3 baths1,652 sq. ft.1433 Woodhollow Drive, Flossmoor, IL 60422
MLS# 12477300Listed by: A & L ENTERPRISE, LLC 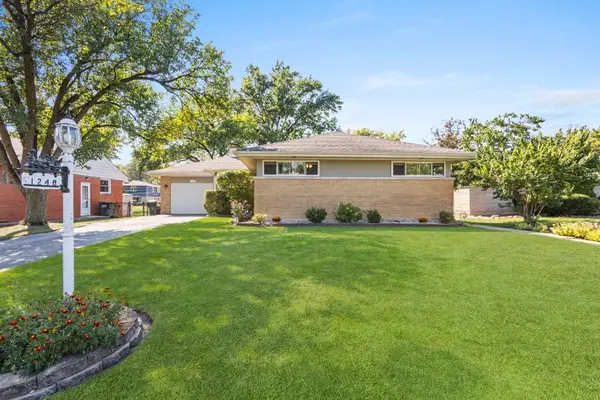 $309,000Pending3 beds 2 baths1,479 sq. ft.
$309,000Pending3 beds 2 baths1,479 sq. ft.1248 Oakmont Avenue, Flossmoor, IL 60422
MLS# 12475843Listed by: COLDWELL BANKER REALTY- New
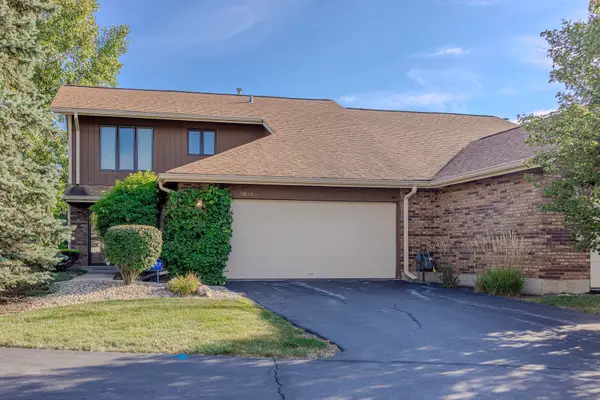 $250,000Active2 beds 3 baths1,577 sq. ft.
$250,000Active2 beds 3 baths1,577 sq. ft.3038 Candlewood Court, Flossmoor, IL 60422
MLS# 12476022Listed by: ATLAS ASSET MANAGEMENT REALTY LLC - Open Sat, 12 to 2pmNew
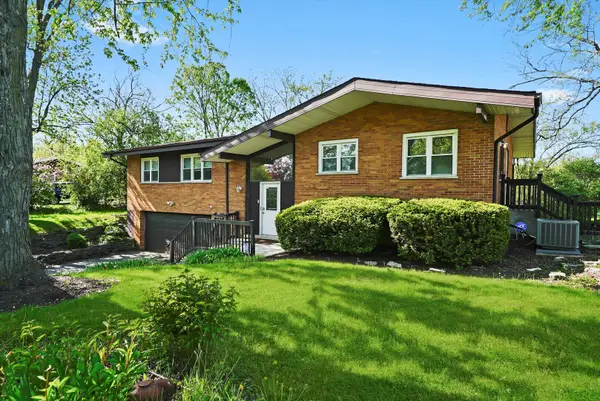 $364,999Active4 beds 3 baths2,585 sq. ft.
$364,999Active4 beds 3 baths2,585 sq. ft.2747 Perry Road, Flossmoor, IL 60422
MLS# 12475866Listed by: COLDWELL BANKER REALTY 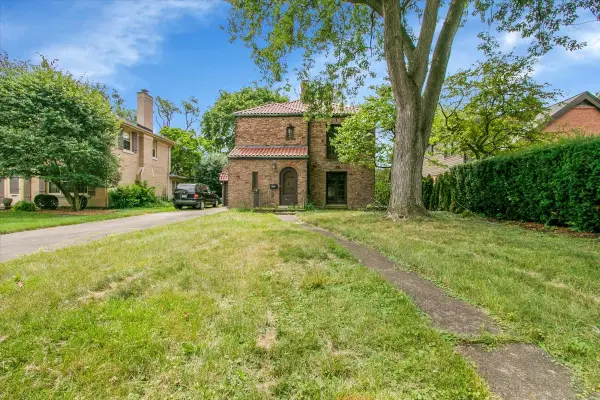 $199,900Pending3 beds 2 baths2,283 sq. ft.
$199,900Pending3 beds 2 baths2,283 sq. ft.2324 Marston Lane, Flossmoor, IL 60422
MLS# 12472937Listed by: CIRCLE ONE REALTY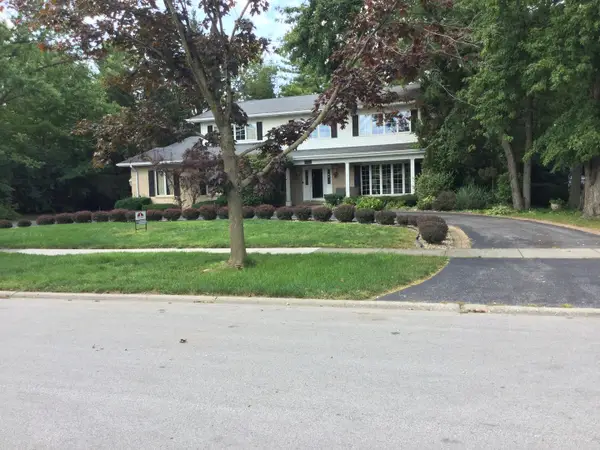 $415,000Active5 beds 4 baths3,222 sq. ft.
$415,000Active5 beds 4 baths3,222 sq. ft.1630 Tina Lane, Flossmoor, IL 60422
MLS# 12465117Listed by: REAL PEOPLE REALTY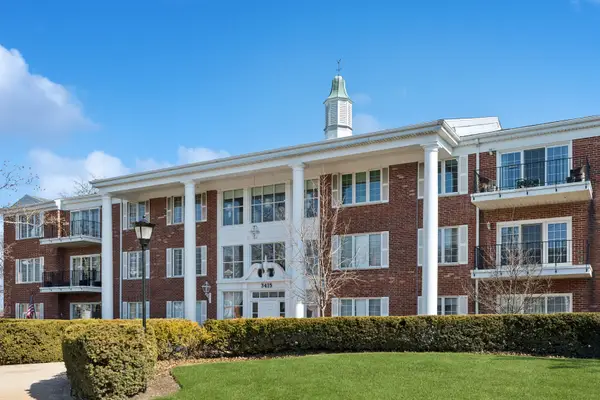 $249,000Active3 beds 2 baths1,800 sq. ft.
$249,000Active3 beds 2 baths1,800 sq. ft.3415 Vollmer Road #308, Flossmoor, IL 60422
MLS# 12469707Listed by: COLDWELL BANKER REALTY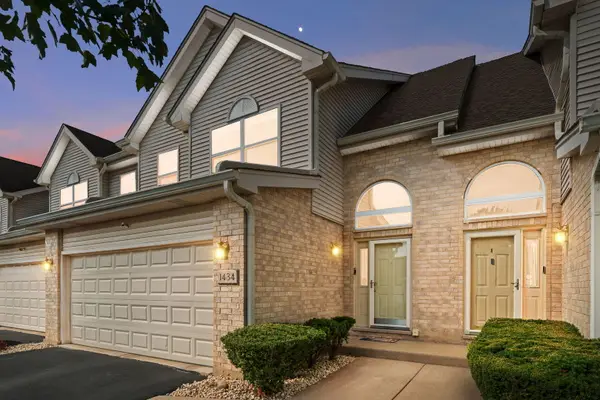 $315,000Pending3 beds 4 baths1,883 sq. ft.
$315,000Pending3 beds 4 baths1,883 sq. ft.1434 Joyce Drive, Flossmoor, IL 60422
MLS# 12465420Listed by: COLDWELL BANKER REALTY
