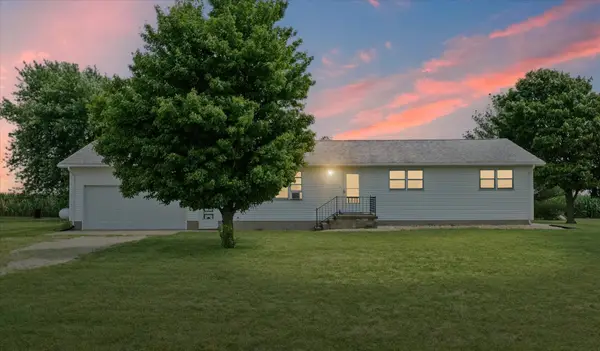164 County Road 3100, Foosland, IL 61845
Local realty services provided by:Better Homes and Gardens Real Estate Connections
Listed by:brenda keith
Office:brenda keith realty inc
MLS#:12446816
Source:MLSNI
Price summary
- Price:$540,000
- Price per sq. ft.:$228.81
About this home
The RURAL REMODEL on 3100 North is a delightful, metal-roof 2-story with decades of history. If only walls could talk! Come home to 4BR, 2.5BA and an amazing 3-car attached garage. Resting on just under 4 acres, between the farmhouse, magnificent metal-finished shop w/office AND bathroom, the possibilities are endless. As with most country homes, enter first into the back porch and the amazement begins with ample windows offering natural light, outside views, a DROP ZONE for coats, shoes, backpacks and such, an opening between porch and kitchen, entry to the basement and beautiful stained glass window on exterior passage door itself. Proceed to the open concept kitchen into living room delighted by a LARGE ISLAND with abundant storage and tasteful pendant lighting above, further detailed with highly desired STAINLESS STEEL APPLIANCES and PANTRY. While working in the kitchen, you can't help but welcome the gathering feature with the seamless space into living room with WOOD BURNING STONE FIREPLACE, cozy wood floors and window views to the North, South and East. POWDER ROOM at halfway point between living room and kitchen. On a nice evening, enjoy the STAMPED CONCRETE PATIO off living room, whether grilling out, playing in the yard or just taking in a quiet evening listening to the sounds of nature and gazing at the stars. To the other side of kitchen is a separate DINING ROOM with wood floors, three uniquely positioned windows to change it up a bit and classy pendant lighting above DR table. The spacious PRIMARY SUITE will not disappoint with spacious bedroom, separate shower, large free-standing whirlpool tub, dual vanity, separate water closet, large WIC which is conveniently located next to LAUNDRY ROOM. Head up to the 2nd level for THREE BEDROOMS and a FULL BATH. No fear of heat/cooling distribution with TWO HVAC SYSTEMS! While the basement is not finished, that hasn't stopped the current space from being utilized for entertainment and "hang out space" plus extra storage space. The 3-car attached garage has a metal ceiling with significant lighting which is always a huge plus. Take the tour outside and be wowed by the to-die-for SHOP! Two large overhead doors, one garage-style overhead door and a passage door. HEATED and INSULATED with CONCRETE FLOOR, separate OFFICE with BATHROOM, that can still utilize garage door to exterior, offering flexibility for future use. Large open livestock building on the South/West of property for future critters or perfect for equipment storage. OK,....OK....I'll stop now. Check out all the photos and AERIAL VIEWS to get the full feel for what this property has to offer. You'll be glad you did.
Contact an agent
Home facts
- Year built:1915
- Listing ID #:12446816
- Added:45 day(s) ago
- Updated:September 29, 2025 at 05:42 PM
Rooms and interior
- Bedrooms:4
- Total bathrooms:3
- Full bathrooms:2
- Half bathrooms:1
- Living area:2,360 sq. ft.
Heating and cooling
- Cooling:Central Air
- Heating:Forced Air, Natural Gas
Structure and exterior
- Roof:Metal
- Year built:1915
- Building area:2,360 sq. ft.
Schools
- High school:Fisher Jr./Sr. High School
- Middle school:Fisher Jr./Sr. High School
- Elementary school:Fisher Grade School
Finances and disclosures
- Price:$540,000
- Price per sq. ft.:$228.81
- Tax amount:$2,778 (2024)


