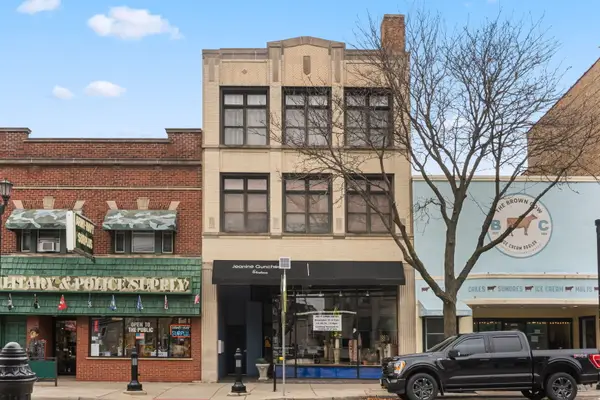1001 Elgin Avenue, Forest Park, IL 60130
Local realty services provided by:Better Homes and Gardens Real Estate Star Homes
Listed by: praveen mathew
Office: @properties christie's international real estate
MLS#:12499823
Source:MLSNI
Price summary
- Price:$425,000
- Price per sq. ft.:$129.02
About this home
Tucked away on a tree-lined street, this charming 4-bedroom, 3-bath home sits proudly on a double corner lot, offering both space and character rarely found in Forest Park. Recently refreshed from top to bottom, the home blends vintage warmth with thoughtful updates. Inside, you'll find a comfortable and versatile layout starting with a living room and sun-filled sitting area, a dining room, breakfast room, and a spacious kitchen with island that flows into the family room. From there, step out to a large 11x13 wooden deck overlooking the yard, a perfect spot for morning coffee or summer gatherings. A main-floor bedroom and full bath provide convenience for guests, a home office, or flexible living for those who prefer fewer stairs. A laundry area is conveniently located just outside the first-floor bedroom for added practicality. Upstairs, the spacious primary bedroom offers generous closet space, along with two additional large bedrooms and a shared hallway bath with tub and shower. The basement adds impressive versatility with a full bath featuring a tub and shower, laundry hookups, and plenty of open space for storage, a recreation or game room, or even an additional bedroom. A flood-control system keeps it dry year-round. Recent improvements include new luxury vinyl plank flooring in the family room, stairs, and entire upper level, a modern black metal stair railing, and fresh paint on ceilings, walls, doors, and trim, giving the home a clean, updated feel while preserving its charm. A two-car detached garage, newly paved three-car parking pad, and a long open yard add everyday convenience and outdoor enjoyment. Set within a welcoming pocket of Forest Park, this home offers a true sense of community and connection. Enjoy an easy location just moments from I-290 and the Harlem Blue Line, making commutes and city access effortless. Lovingly maintained and full of potential, this Forest Park residence combines comfort, character, and smart updates. A true hidden gem ready for its next chapter. Schedule your showing today-this one won't last.
Contact an agent
Home facts
- Year built:1915
- Listing ID #:12499823
- Added:154 day(s) ago
- Updated:December 10, 2025 at 05:28 PM
Rooms and interior
- Bedrooms:4
- Total bathrooms:3
- Full bathrooms:3
- Living area:3,294 sq. ft.
Heating and cooling
- Heating:Baseboard, Radiator(s)
Structure and exterior
- Roof:Asphalt
- Year built:1915
- Building area:3,294 sq. ft.
Schools
- High school:Proviso East High School
- Middle school:Forest Park Middle School
- Elementary school:Field Stevenson Elementary Schoo
Utilities
- Water:Public
- Sewer:Public Sewer
Finances and disclosures
- Price:$425,000
- Price per sq. ft.:$129.02
- Tax amount:$11,423 (2023)
New listings near 1001 Elgin Avenue
- New
 $214,900Active2 beds 2 baths1,126 sq. ft.
$214,900Active2 beds 2 baths1,126 sq. ft.850 Des Plaines Avenue #207, Forest Park, IL 60130
MLS# 12529459Listed by: PETE HIGHLAND REALTY, LTD - New
 $650,000Active3 beds 3 baths2,289 sq. ft.
$650,000Active3 beds 3 baths2,289 sq. ft.944 Beloit Avenue #5, Forest Park, IL 60130
MLS# 12528602Listed by: COMPASS  $389,000Active3 beds 4 baths1,750 sq. ft.
$389,000Active3 beds 4 baths1,750 sq. ft.605 Grove Lane, Forest Park, IL 60130
MLS# 12524136Listed by: EXP REALTY $210,000Active2 beds 1 baths
$210,000Active2 beds 1 baths7349 Madison Street #E, Forest Park, IL 60130
MLS# 12523536Listed by: EXP REALTY $195,000Active2 beds 1 baths950 sq. ft.
$195,000Active2 beds 1 baths950 sq. ft.424 Elgin Avenue #7, Forest Park, IL 60130
MLS# 12522526Listed by: SKYWARD REALTY- Open Sun, 1 to 4pm
 $175,500Active2 beds 2 baths
$175,500Active2 beds 2 baths315 Des Plaines Avenue #607, Forest Park, IL 60130
MLS# 12518348Listed by: EXP REALTY - CHICAGO NORTH AVE  $535,000Pending4 beds 3 baths1,826 sq. ft.
$535,000Pending4 beds 3 baths1,826 sq. ft.821 Lathrop Avenue, Forest Park, IL 60130
MLS# 12521471Listed by: COMPASS $400,000Pending4 beds 2 baths
$400,000Pending4 beds 2 baths1104 Troost Avenue, Forest Park, IL 60130
MLS# 12521904Listed by: RE/MAX LOYALTY $164,000Active1 beds 1 baths
$164,000Active1 beds 1 baths850 Des Plaines Avenue #610, Forest Park, IL 60130
MLS# 12520783Listed by: BAKER-SPENCER REALTY, LLC $355,000Pending3 beds 3 baths1,605 sq. ft.
$355,000Pending3 beds 3 baths1,605 sq. ft.1110 Des Plaines Avenue #1110, Forest Park, IL 60130
MLS# 12518208Listed by: MCALLISTER REAL ESTATE
