114 Elgin Avenue, Forest Park, IL 60130
Local realty services provided by:Better Homes and Gardens Real Estate Connections
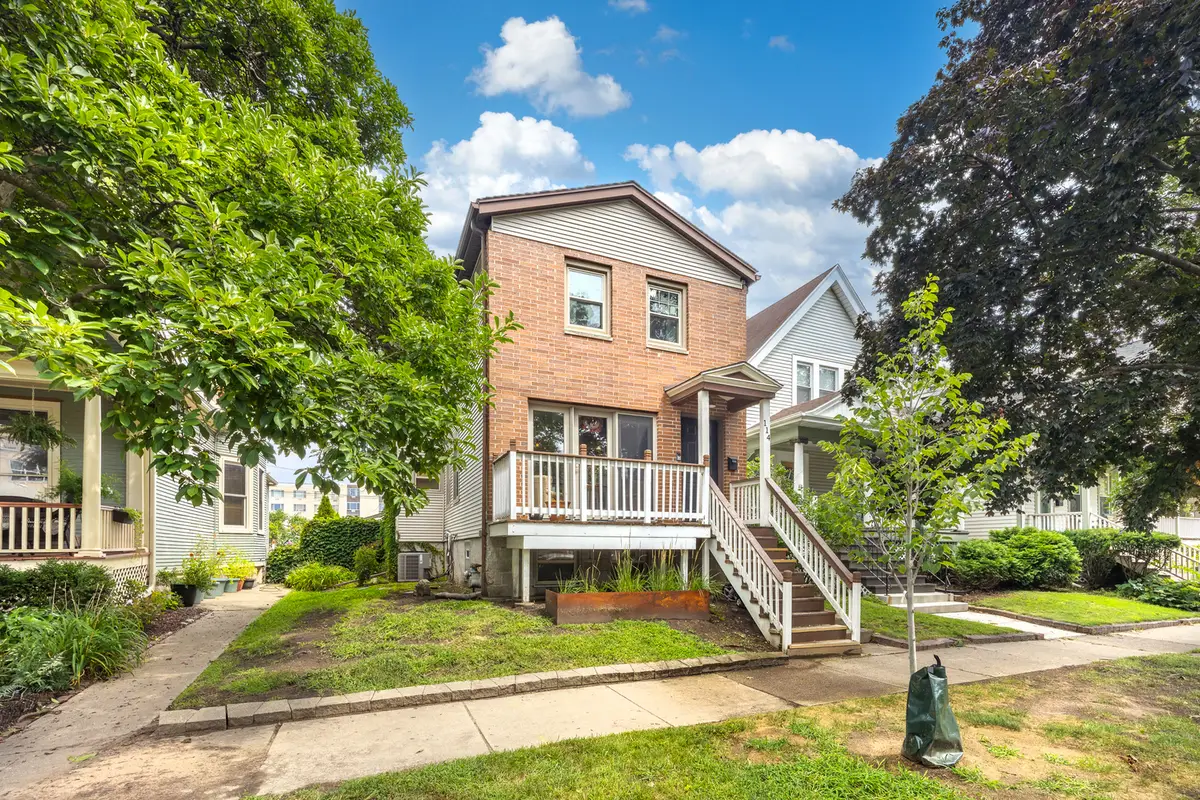
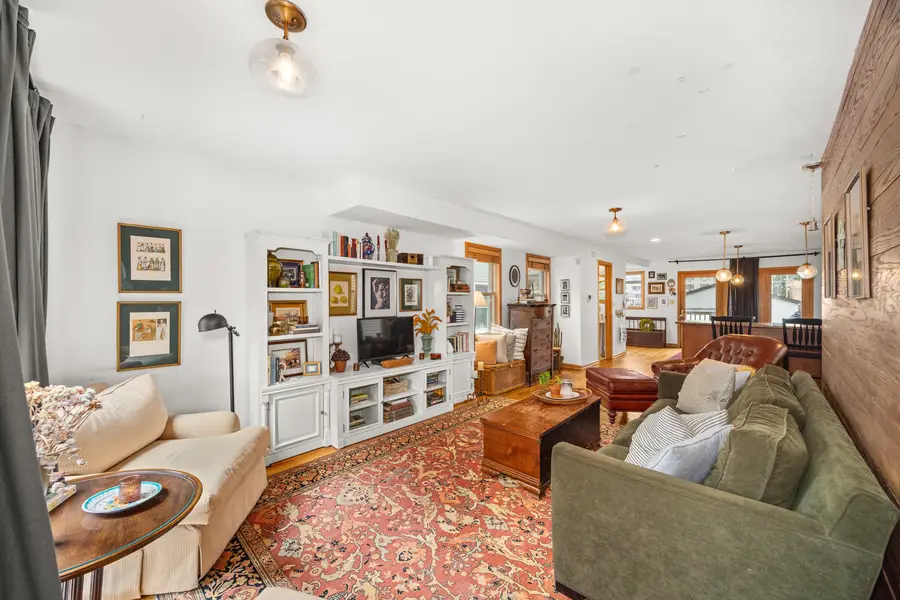
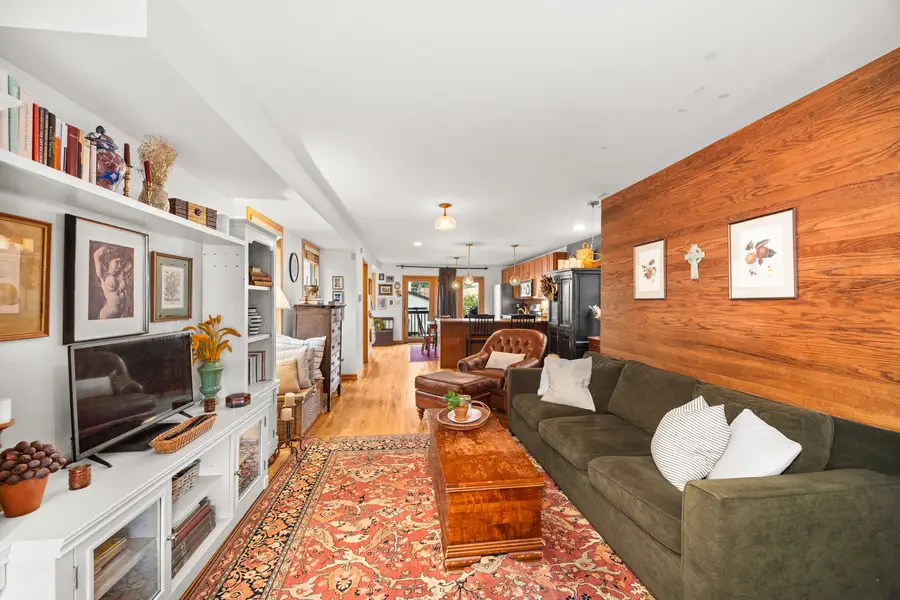
114 Elgin Avenue,Forest Park, IL 60130
$375,000
- 2 Beds
- 2 Baths
- 1,423 sq. ft.
- Single family
- Active
Upcoming open houses
- Sat, Aug 1611:00 am - 01:00 pm
- Sun, Aug 1711:00 am - 12:00 pm
Listed by:john warren
Office:forte properties, inc.
MLS#:12444256
Source:MLSNI
Price summary
- Price:$375,000
- Price per sq. ft.:$263.53
About this home
Light-filled and spacious, this home perfectly blends beauty and functionality. The main level showcases an open-concept floor plan enhanced by floor-to-ceiling windows on both the east and west sides, flooding the space with natural light and creating a bright, airy atmosphere. Hardwood floors throughout add warmth, timeless elegance, and easy maintenance. The kitchen is thoughtfully designed with countertop seating, a charming butler's pantry featuring a greenhouse window, and flexible dining space-ideal for both everyday living and entertaining. A full bathroom on the main floor adds convenience for guests. Upstairs, the primary suite offers a peaceful retreat complete with a generous walk-in closet, a full bathroom with a separate shower and tub, plus a laundry closet with a large stackable washer and dryer for added practicality. The partially finished basement provides versatile space perfect for a home office, recreation room, and ample storage. Enjoy relaxing outdoors with inviting front and back porches offering plenty of options for fresh air and leisure. Recent upgrades include a new garage (2022), furnace (2020), and water heater (2019), with a roof less than 10 years old-giving you peace of mind. Location is unbeatable: just steps from the CTA Green Line and Metra, close to premier shopping at Lake and Harlem (Whole Foods, Trader Joe's), and within easy reach of the vibrant dining and nightlife on Madison Street and downtown Oak Park. Welcome home!
Contact an agent
Home facts
- Year built:1879
- Listing Id #:12444256
- Added:1 day(s) ago
- Updated:August 14, 2025 at 11:45 AM
Rooms and interior
- Bedrooms:2
- Total bathrooms:2
- Full bathrooms:2
- Living area:1,423 sq. ft.
Heating and cooling
- Cooling:Central Air
- Heating:Natural Gas
Structure and exterior
- Roof:Asphalt
- Year built:1879
- Building area:1,423 sq. ft.
- Lot area:0.1 Acres
Schools
- High school:Proviso East High School
- Middle school:Forest Park Middle School
- Elementary school:Garfield Elementary School
Utilities
- Water:Lake Michigan
- Sewer:Public Sewer
Finances and disclosures
- Price:$375,000
- Price per sq. ft.:$263.53
- Tax amount:$10,212 (2023)
New listings near 114 Elgin Avenue
- New
 $69,900Active0 Acres
$69,900Active0 Acres839 S Harlem Avenue, Forest Park, IL 60130
MLS# 12446554Listed by: RE/MAX PREMIER - New
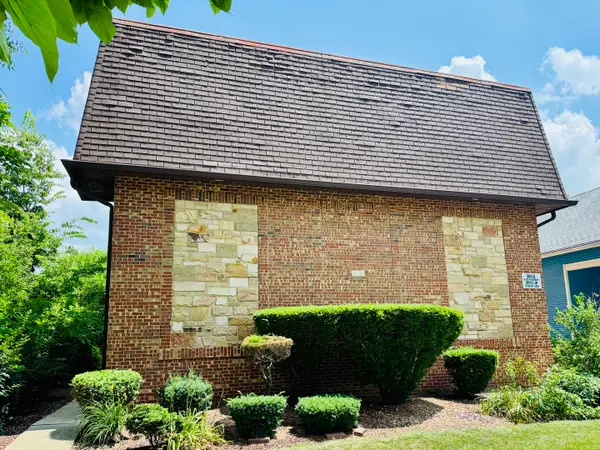 $174,900Active1 beds 1 baths700 sq. ft.
$174,900Active1 beds 1 baths700 sq. ft.926 Dunlop Avenue #311, Forest Park, IL 60130
MLS# 12446459Listed by: RE/MAX PARTNERS - New
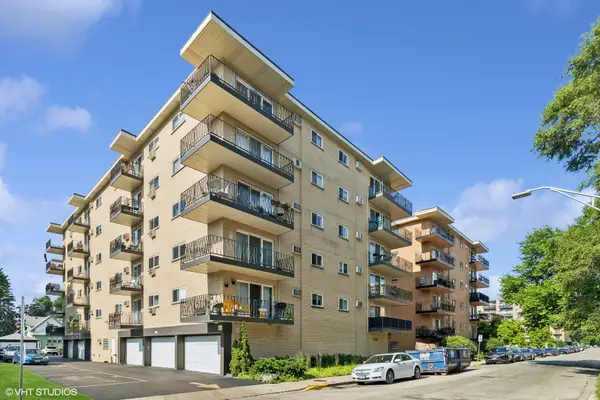 $199,995Active2 beds 1 baths1,100 sq. ft.
$199,995Active2 beds 1 baths1,100 sq. ft.7428 Washington Street #508, Forest Park, IL 60130
MLS# 12442674Listed by: COMPASS - New
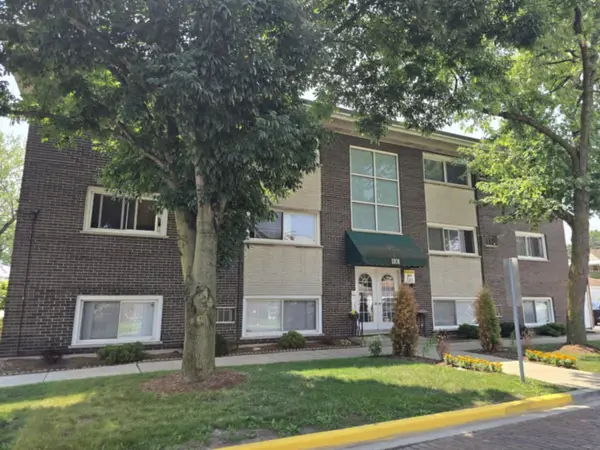 $172,900Active2 beds 1 baths920 sq. ft.
$172,900Active2 beds 1 baths920 sq. ft.1101 Harlem Avenue #203, Forest Park, IL 60130
MLS# 12439443Listed by: CHICAGOLAND BROKERS, INC. - New
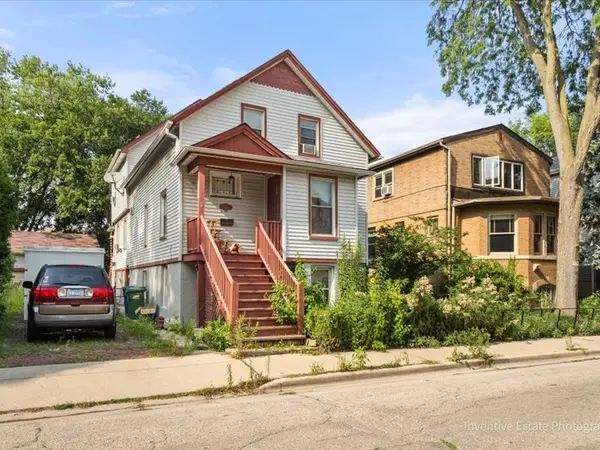 $375,000Active5 beds 3 baths
$375,000Active5 beds 3 baths7421 Washington Street, Forest Park, IL 60130
MLS# 12377424Listed by: COMPASS - New
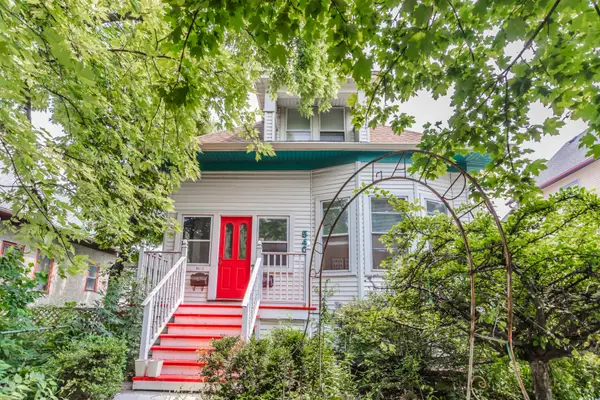 $424,900Active3 beds 3 baths
$424,900Active3 beds 3 baths540 Ferdinand Avenue, Forest Park, IL 60130
MLS# 12439973Listed by: BERKSHIRE HATHAWAY HOMESERVICES CHICAGO  $199,900Pending2 beds 1 baths896 sq. ft.
$199,900Pending2 beds 1 baths896 sq. ft.812 Thomas Avenue #5, Forest Park, IL 60130
MLS# 12438268Listed by: REDFIN CORPORATION- New
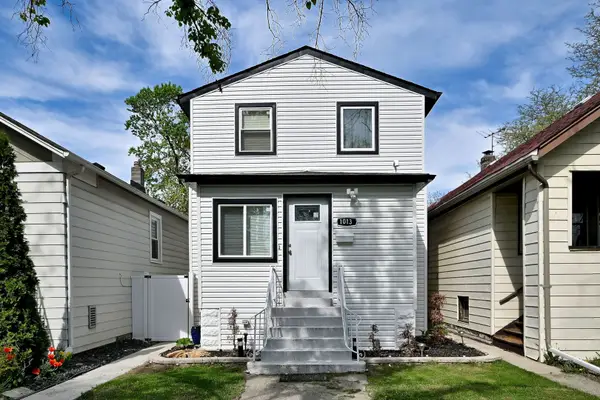 $479,000Active4 beds 4 baths
$479,000Active4 beds 4 baths1013 Ferdinand Avenue, Forest Park, IL 60130
MLS# 12439828Listed by: AVENUE 1 REALTY GROUP - New
 $790,000Active4 beds 4 baths3,217 sq. ft.
$790,000Active4 beds 4 baths3,217 sq. ft.239 Circle Avenue, Forest Park, IL 60130
MLS# 12434758Listed by: @PROPERTIES CHRISTIE'S INTERNATIONAL REAL ESTATE

