1346 Prescott Drive, Fox Lake, IL 60020
Local realty services provided by:Better Homes and Gardens Real Estate Connections
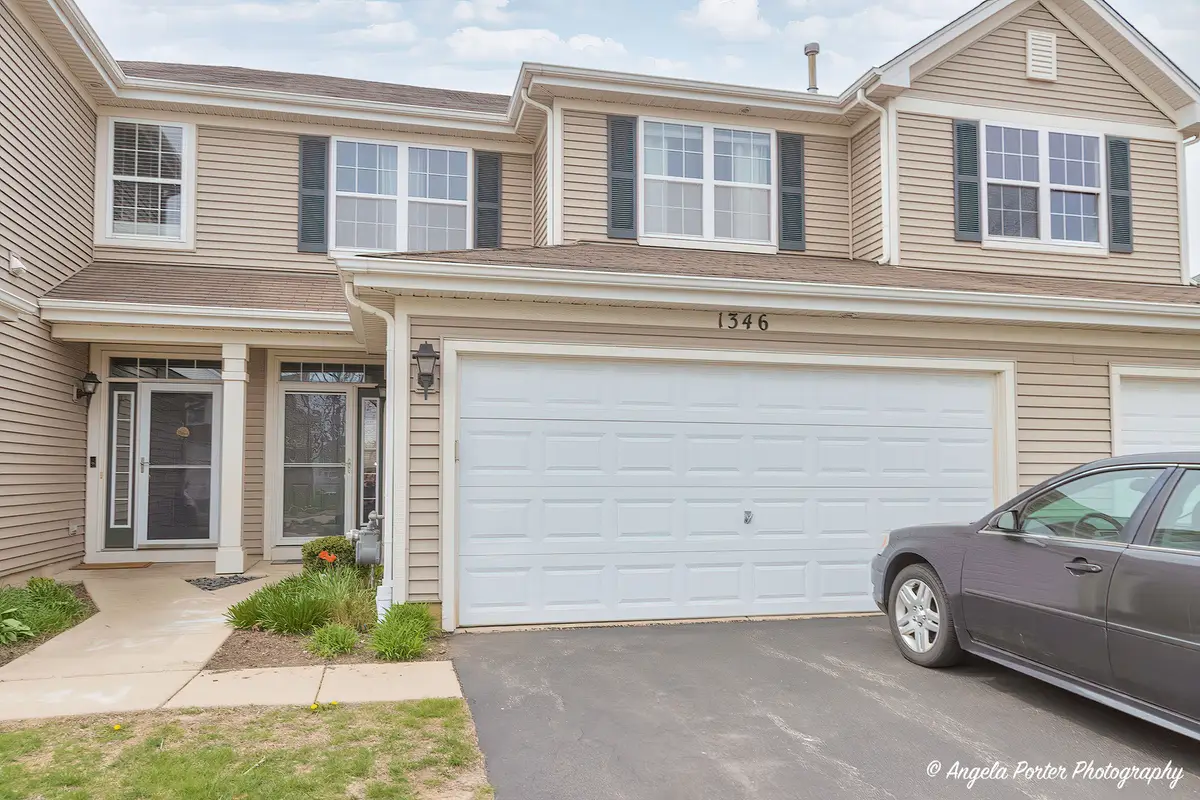

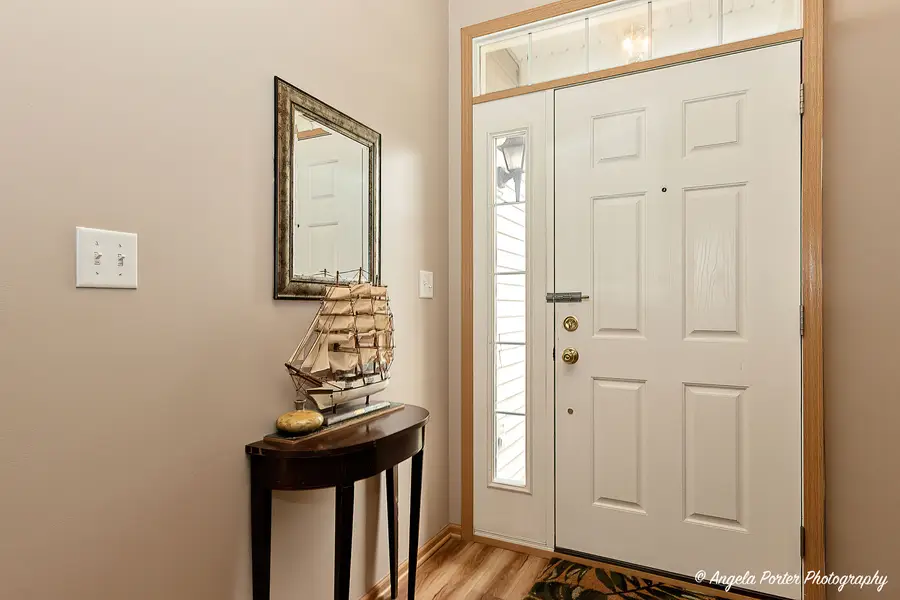
1346 Prescott Drive,Fox Lake, IL 60020
$245,000
- 3 Beds
- 3 Baths
- 1,728 sq. ft.
- Condominium
- Active
Upcoming open houses
- Sat, Aug 1612:00 pm - 02:00 pm
Listed by:bradley fox
Office:homesmart connect llc.
MLS#:12440642
Source:MLSNI
Price summary
- Price:$245,000
- Price per sq. ft.:$141.78
- Monthly HOA dues:$260
About this home
Welcome to maintenance-free living in the highly desirable Remington Pointe subdivision. This beautifully cared-for home offers 1,728 square feet of comfortable living space, featuring 3 bedrooms and 2.5 bathrooms. The primary suite includes a private ensuite bathroom with a double vanity and a spacious walk-in closet, providing a perfect retreat at the end of the day. The open-concept layout seamlessly connects the kitchen and living room, creating a bright and inviting space ideal for both relaxing and entertaining. A large living room offers plenty of room to unwind, while the attached 2-car garage provides generous storage options. Situated just off Route 12, this home offers easy access to major highways, shopping centers, parks, restaurants, and entertainment venues. Whether you're a first-time buyer or looking to downsize, this true turn-key property is ready for you to move in and make it your own. Come experience the comfort and convenience this home has to offer.
Contact an agent
Home facts
- Year built:2006
- Listing Id #:12440642
- Added:6 day(s) ago
- Updated:August 13, 2025 at 04:38 PM
Rooms and interior
- Bedrooms:3
- Total bathrooms:3
- Full bathrooms:2
- Half bathrooms:1
- Living area:1,728 sq. ft.
Heating and cooling
- Cooling:Central Air
- Heating:Natural Gas
Structure and exterior
- Roof:Asphalt
- Year built:2006
- Building area:1,728 sq. ft.
Schools
- High school:Grant Community High School
- Middle school:Big Hollow Primary School
- Elementary school:Big Hollow Elementary School
Utilities
- Water:Public
- Sewer:Public Sewer
Finances and disclosures
- Price:$245,000
- Price per sq. ft.:$141.78
- Tax amount:$5,729 (2024)
New listings near 1346 Prescott Drive
- New
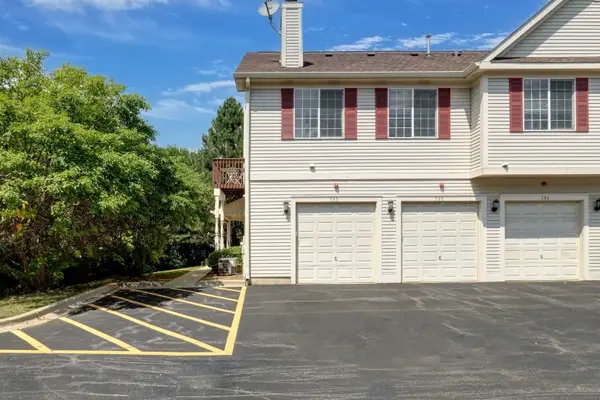 $185,000Active2 beds 1 baths1,036 sq. ft.
$185,000Active2 beds 1 baths1,036 sq. ft.590 Fox Ridge Drive #590, Fox Lake, IL 60020
MLS# 12446336Listed by: RE/MAX ADVANTAGE REALTY - New
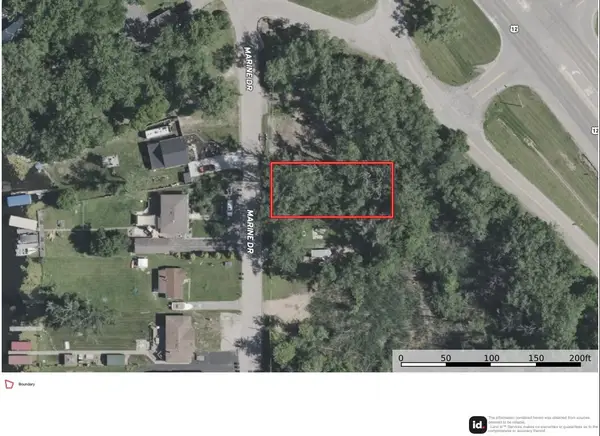 $34,999Active0.19 Acres
$34,999Active0.19 Acres35675 N Marine Drive, Fox Lake, IL 60020
MLS# 12443377Listed by: PLATLABS, LLC - New
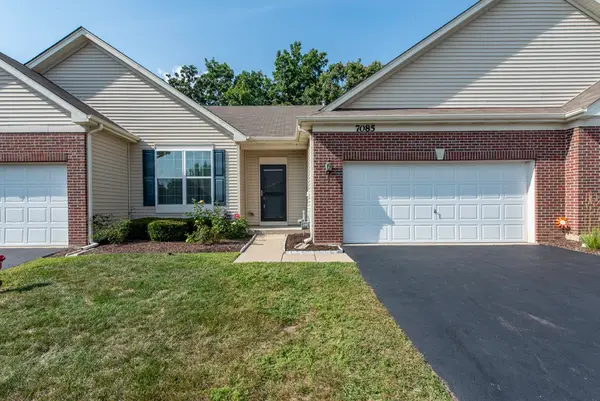 $265,000Active2 beds 2 baths1,444 sq. ft.
$265,000Active2 beds 2 baths1,444 sq. ft.7085 Hidden Green Circle, Fox Lake, IL 60020
MLS# 12424082Listed by: BAIRD & WARNER - New
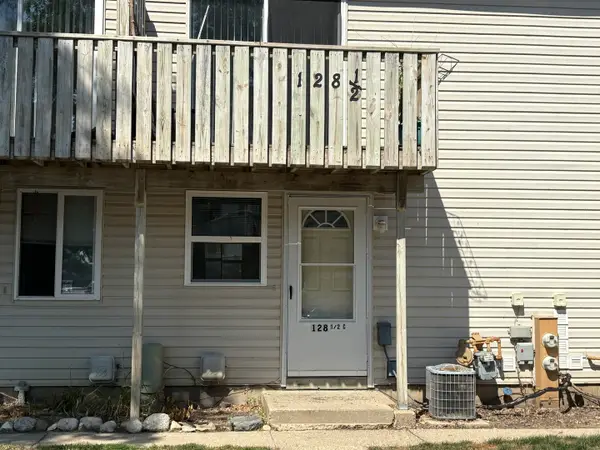 $144,000Active2 beds 2 baths1,050 sq. ft.
$144,000Active2 beds 2 baths1,050 sq. ft.128.5 Cora Avenue, Fox Lake, IL 60020
MLS# 12441623Listed by: HOMESMART CONNECT LLC 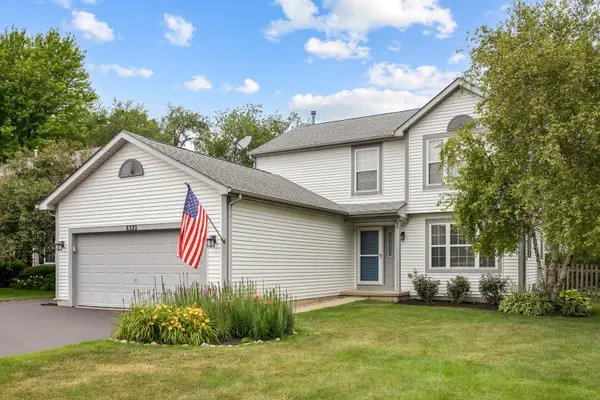 $369,900Pending3 beds 2 baths2,125 sq. ft.
$369,900Pending3 beds 2 baths2,125 sq. ft.8320 Evergreen Court, Fox Lake, IL 60020
MLS# 12409912Listed by: STELLAR RESULTS REALTY- New
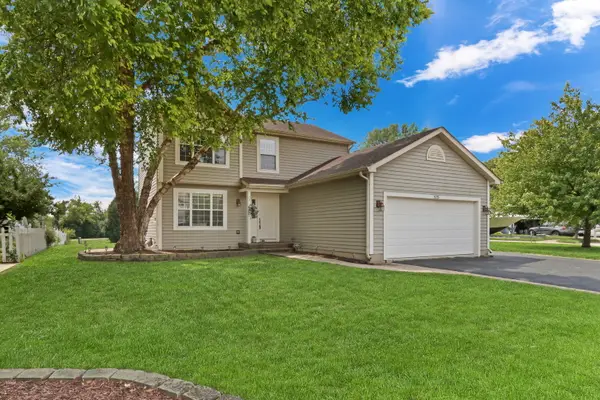 $369,900Active3 beds 3 baths2,232 sq. ft.
$369,900Active3 beds 3 baths2,232 sq. ft.8215 Balsam Court, Fox Lake, IL 60020
MLS# 12433390Listed by: REAL BROKER, LLC 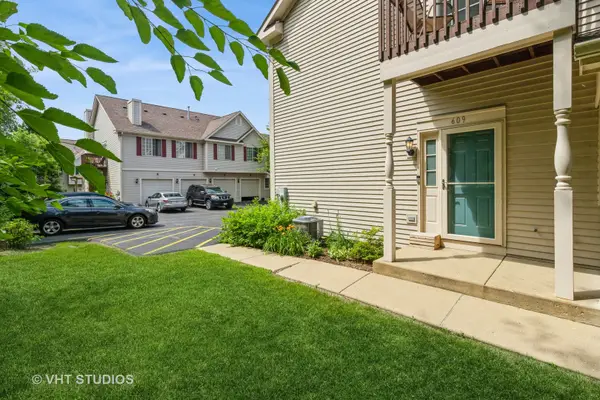 $180,000Pending2 beds 1 baths1,036 sq. ft.
$180,000Pending2 beds 1 baths1,036 sq. ft.609 Windsor Drive #609, Fox Lake, IL 60020
MLS# 12425215Listed by: BAIRD & WARNER- New
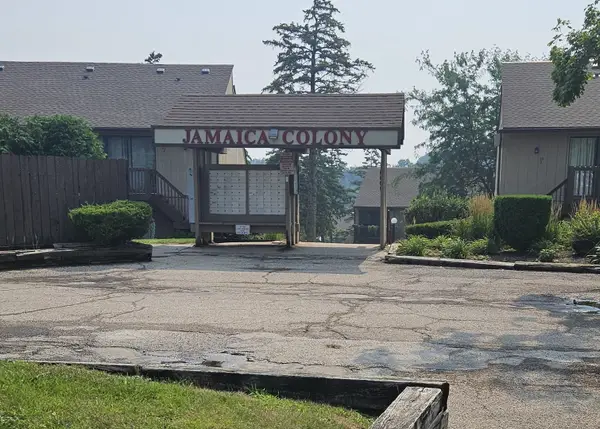 $69,800Active-- beds 1 baths340 sq. ft.
$69,800Active-- beds 1 baths340 sq. ft.27 Jamaica Colony #7, Fox Lake, IL 60020
MLS# 12436773Listed by: RESULTS REALTY USA 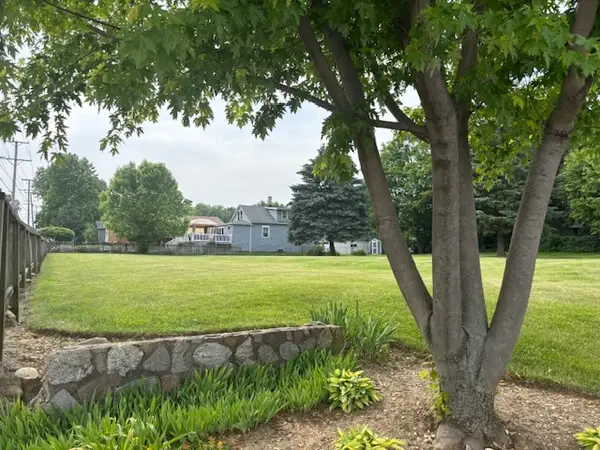 $49,500Pending0 Acres
$49,500Pending0 Acres228 E Grand Avenue, Fox Lake, IL 60020
MLS# 12436165Listed by: MAGNET REALTY, INC.
