532 Circle Drive, Fox Lake, IL 60020
Local realty services provided by:Better Homes and Gardens Real Estate Connections
Listed by: darlene barnas
Office: re/max advantage
MLS#:12434884
Source:MLSNI
Price summary
- Price:$825,000
- Price per sq. ft.:$467.69
About this home
Spectacular Lakefront Living on Pistakee Lake! Welcome to your private retreat on the Chain O' Lakes, offering an expansive .90-acre lot with 253 feet of prime lake frontage and breathtaking western sunset views. A steel seawall (approx. 15 years old) lines the shoreline, and boat docks are included-just bring your boat and start enjoying the ultimate lake lifestyle. Hillside ranch with many recent updates is designed for both entertaining and everyday comfort, featuring an open floorplan with panoramic lake views from the main living areas. The living room boasts a vaulted ceiling and three walls of windows, flooding the space with natural light and offering direct access to the lakeside deck-perfect for outdoor gatherings and serene mornings. The dining room fireplace adds warmth and charm to a spacious area that easily accommodates large dining sets and festive gatherings. The remodeled kitchen (2022) shines with quartz countertops, abundant cabinetry, stainless steel appliances (including a beverage fridge), breakfast bar, and easy-care vinyl flooring. Enjoy beautiful hardwood floors throughout the living/dining areas and three main floor bedrooms. The walkout basement, remodeled approx. 2019, expands your living space to approx. 2654 finished sf with a family room featuring a lava rock fireplace with insert, game room, 4th bedroom, den/overflow sleeping area, full bath, and large laundry room. Additional highlights include: Exterior basement storage accessed under the deck provides abundance of storage ~ ideal for golf carts and lake gear. Large shed for mowers, garden tools, and more. Rear patio for quiet relaxation. Additional recent updates include new roof 2025, newer GFA, CAC, & some basement windows. Kings Island Park (located in the center of Circle Dr) offers access to additional parking and recreational space. This is your chance to own a slice of paradise with unmatched access to all the Chain O' Lakes has to offer.
Contact an agent
Home facts
- Year built:1963
- Listing ID #:12434884
- Added:168 day(s) ago
- Updated:February 12, 2026 at 06:28 PM
Rooms and interior
- Bedrooms:4
- Total bathrooms:3
- Full bathrooms:3
- Living area:1,764 sq. ft.
Heating and cooling
- Cooling:Central Air
- Heating:Forced Air, Natural Gas
Structure and exterior
- Roof:Asphalt
- Year built:1963
- Building area:1,764 sq. ft.
- Lot area:0.9 Acres
Schools
- High school:Grant Community High School
- Middle school:Big Hollow Middle School
- Elementary school:Big Hollow Elementary School
Utilities
- Sewer:Public Sewer
Finances and disclosures
- Price:$825,000
- Price per sq. ft.:$467.69
- Tax amount:$10,654 (2024)
New listings near 532 Circle Drive
- New
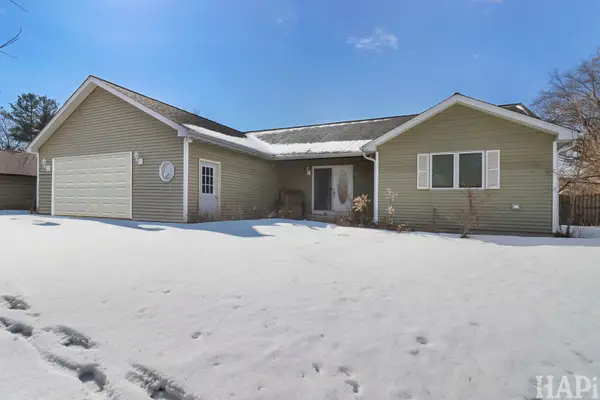 $380,000Active3 beds 2 baths1,696 sq. ft.
$380,000Active3 beds 2 baths1,696 sq. ft.1397 Nippersink Road, Fox Lake, IL 60020
MLS# 12566626Listed by: FATHOM REALTY IL LLC - New
 Listed by BHGRE$260,000Active3 beds 2 baths1,126 sq. ft.
Listed by BHGRE$260,000Active3 beds 2 baths1,126 sq. ft.11 Highview Avenue, Fox Lake, IL 60020
MLS# 12565382Listed by: BETTER HOMES AND GARDEN REAL ESTATE STAR HOMES - New
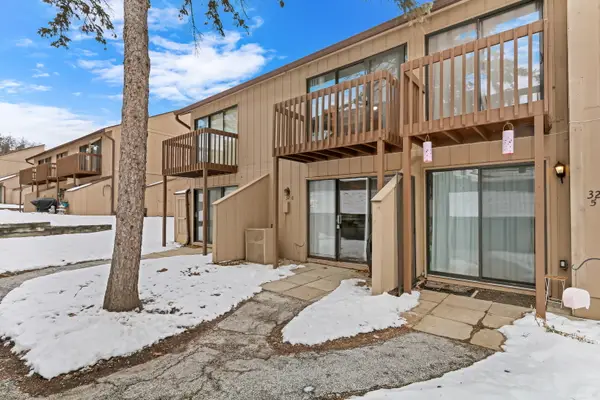 $109,900Active1 beds 1 baths
$109,900Active1 beds 1 baths32 Montego Colony #6, Fox Lake, IL 60020
MLS# 12561604Listed by: RE/MAX PLAZA - New
 $33,000Active2.7 Acres
$33,000Active2.7 Acres605 Rollins Road, Ingleside, IL 60041
MLS# 12564435Listed by: KELLER WILLIAMS NORTH SHORE WEST  $229,000Pending2 beds 3 baths2,364 sq. ft.
$229,000Pending2 beds 3 baths2,364 sq. ft.530 Fox Ridge Drive #530, Fox Lake, IL 60020
MLS# 12552754Listed by: BAIRD & WARNER- New
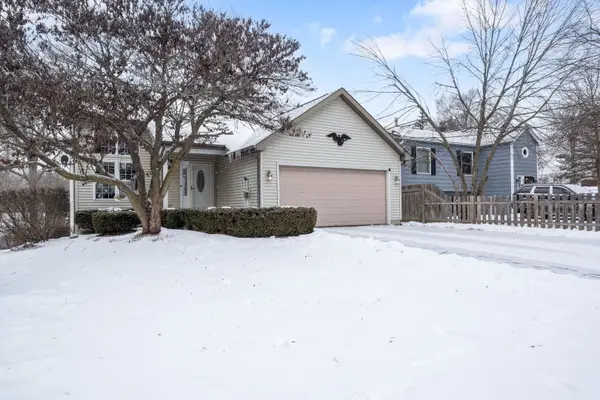 $362,000Active4 beds 2 baths1,768 sq. ft.
$362,000Active4 beds 2 baths1,768 sq. ft.34 Elm Avenue, Fox Lake, IL 60020
MLS# 12557487Listed by: COLDWELL BANKER REALTY - New
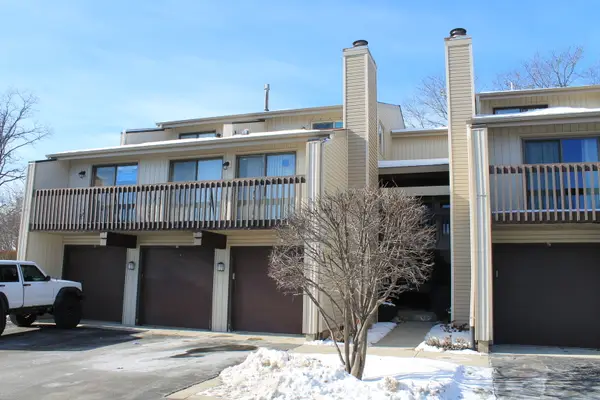 $169,500Active2 beds 1 baths1,056 sq. ft.
$169,500Active2 beds 1 baths1,056 sq. ft.69 White Oaks Road #69, Fox Lake, IL 60020
MLS# 12559302Listed by: LAKE HOMES REALTY, LLC 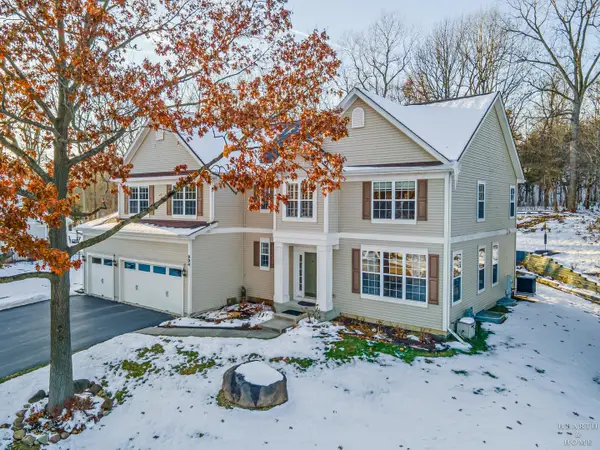 $539,000Pending4 beds 3 baths3,337 sq. ft.
$539,000Pending4 beds 3 baths3,337 sq. ft.994 Reserve Court, Fox Lake, IL 60020
MLS# 12531218Listed by: KELLER WILLIAMS SUCCESS REALTY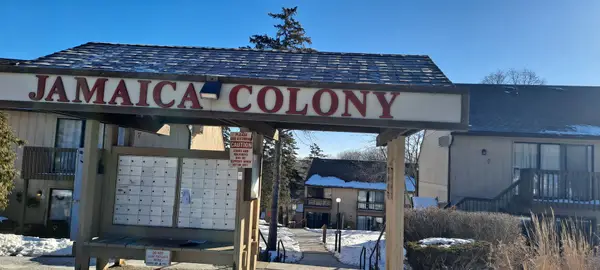 $79,900Pending1 beds 1 baths504 sq. ft.
$79,900Pending1 beds 1 baths504 sq. ft.23 Jamaica Colony Common #5, Fox Lake, IL 60020
MLS# 12558335Listed by: RESULTS REALTY USA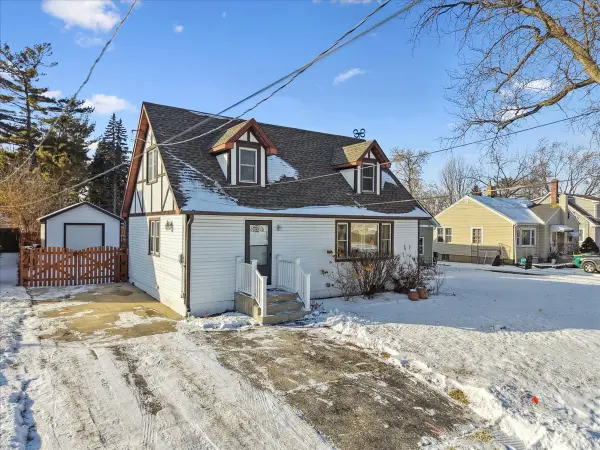 $265,000Pending2 beds 2 baths1,152 sq. ft.
$265,000Pending2 beds 2 baths1,152 sq. ft.38 Lippincott Road, Fox Lake, IL 60020
MLS# 12453405Listed by: KELLER WILLIAMS NORTH SHORE WEST

