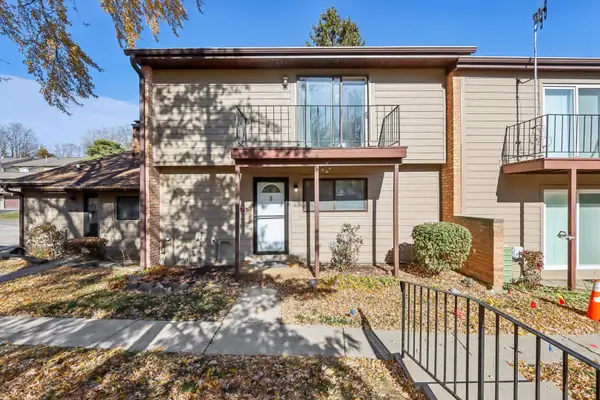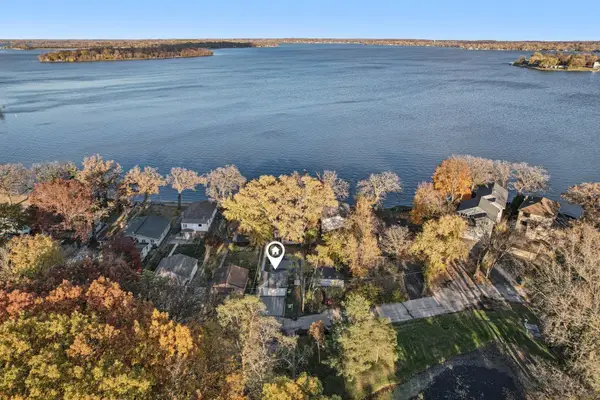545 Blue Springs Drive, Fox Lake, IL 60020
Local realty services provided by:Better Homes and Gardens Real Estate Star Homes
Listed by:
- Jairo Cruz(224) 633 - 3996Better Homes and Gardens Real Estate Star Homes
MLS#:12463684
Source:MLSNI
Price summary
- Price:$285,000
- Price per sq. ft.:$138.08
About this home
Stop settling for cramped spaces & sky-high HOA fees! This 4-bed/3.5-bath townhouse gives you room to breathe, private beach/lake access, & freedom from monthly dues. Full of natural light, the open layout connects a 2-story living room with a wood-burning fireplace & glass sliders to the back deck, a dining area overlooking the backyard, & a spacious kitchen with generous counter space, abundant storage, & room to gather without feeling crowded. Upstairs, the primary suite offers quiet comfort with a soaking tub, separate shower, & a walk-in closet. Second-floor laundry adds everyday convenience right where you need it. The walkout basement extends your living space with a family room, large 4th bedroom, & sliders leading to a covered patio & backyard. With an attached 2-car garage, along with private access to Wooster Lake & it's large private beach, this home delivers rare value & independence in today's market!
Contact an agent
Home facts
- Year built:2005
- Listing ID #:12463684
- Added:39 day(s) ago
- Updated:November 15, 2025 at 09:25 AM
Rooms and interior
- Bedrooms:4
- Total bathrooms:4
- Full bathrooms:3
- Half bathrooms:1
- Living area:2,064 sq. ft.
Heating and cooling
- Cooling:Central Air
- Heating:Forced Air, Natural Gas
Structure and exterior
- Roof:Asphalt
- Year built:2005
- Building area:2,064 sq. ft.
Schools
- High school:Grant Community High School
- Middle school:Big Hollow Middle School
- Elementary school:Big Hollow Elementary School
Utilities
- Water:Public
- Sewer:Public Sewer
Finances and disclosures
- Price:$285,000
- Price per sq. ft.:$138.08
- Tax amount:$6,903 (2024)
New listings near 545 Blue Springs Drive
- New
 $214,999Active3 beds 3 baths1,781 sq. ft.
$214,999Active3 beds 3 baths1,781 sq. ft.75 Mineola Road #75, Fox Lake, IL 60020
MLS# 12513458Listed by: REDFIN CORPORATION - Open Sat, 2 to 4pmNew
 $299,900Active2 beds 1 baths1,092 sq. ft.
$299,900Active2 beds 1 baths1,092 sq. ft.314 Mastodon Drive, Ingleside, IL 60041
MLS# 12516470Listed by: KELLER WILLIAMS NORTH SHORE WEST - New
 $185,000Active2 beds 1 baths975 sq. ft.
$185,000Active2 beds 1 baths975 sq. ft.7411 Leisure Village Avenue #7411, Fox Lake, IL 60020
MLS# 12504268Listed by: BAIRD & WARNER - New
 $229,700Active3 beds 1 baths1,916 sq. ft.
$229,700Active3 beds 1 baths1,916 sq. ft.101 Siloam Avenue, Fox Lake, IL 60020
MLS# 12513316Listed by: TNT REALTY, INC. - New
 Listed by BHGRE$475,000Active3 beds 1 baths999 sq. ft.
Listed by BHGRE$475,000Active3 beds 1 baths999 sq. ft.67 Cora Avenue, Fox Lake, IL 60020
MLS# 12509896Listed by: BETTER HOMES AND GARDEN REAL ESTATE STAR HOMES - New
 $175,000Active2 beds 1 baths576 sq. ft.
$175,000Active2 beds 1 baths576 sq. ft.35769 Cedar Is, Fox Lake, IL 60020
MLS# 12515093Listed by: KELLER WILLIAMS SUCCESS REALTY - New
 $210,000Active2 beds 1 baths804 sq. ft.
$210,000Active2 beds 1 baths804 sq. ft.52 N Pistakee Lake Road #8, Fox Lake, IL 60020
MLS# 12513375Listed by: LAKES REALTY GROUP  $135,000Pending2 beds 1 baths1,008 sq. ft.
$135,000Pending2 beds 1 baths1,008 sq. ft.54 Hillcrest Avenue, Fox Lake, IL 60020
MLS# 12512038Listed by: STELLAR RESULTS REALTY- New
 $72,900Active1 beds 1 baths504 sq. ft.
$72,900Active1 beds 1 baths504 sq. ft.16 Saint Thomas Colony #6, Fox Lake, IL 60020
MLS# 12511980Listed by: BERKSHIRE HATHAWAY HOMESERVICES STARCK REAL ESTATE - New
 $179,900Active2 beds 2 baths1,200 sq. ft.
$179,900Active2 beds 2 baths1,200 sq. ft.128.5 Cora Avenue #E, Fox Lake, IL 60020
MLS# 12512140Listed by: BEST SOURCE REALTY, INC.
