7103 Hidden Green Circle, Fox Lake, IL 60020
Local realty services provided by:Better Homes and Gardens Real Estate Star Homes
7103 Hidden Green Circle,Fox Lake, IL 60020
$249,900
- 2 Beds
- 3 Baths
- 1,204 sq. ft.
- Townhouse
- Pending
Listed by: courtney abraham, carrie ramljak ralls
Office: berkshire hathaway homeservices american heritage
MLS#:12484009
Source:MLSNI
Price summary
- Price:$249,900
- Price per sq. ft.:$207.56
- Monthly HOA dues:$198
About this home
Welcome to this move-in ready 2-bedroom, 2.5-bath townhouse built in 2018 and meticulously maintained by its original owner. Recently updated with fresh paint, new carpet, and flooring (2024), this home offers a modern and inviting feel throughout. Step inside to find spacious bedrooms, including a primary suite with a beautiful walk-in closet. Enjoy peace of mind with exterior maintenance taken care of-no need to worry about lawn care or snow removal. With no neighbor directly behind you, you'll also love the added privacy. The two-car garage provides convenience, while immediate possession means you can settle in right away. Best of all, this home offers the unique opportunity to move in completely furnished-just bring your suitcase and start enjoying your new home!
Contact an agent
Home facts
- Year built:2018
- Listing ID #:12484009
- Added:97 day(s) ago
- Updated:January 07, 2026 at 11:39 PM
Rooms and interior
- Bedrooms:2
- Total bathrooms:3
- Full bathrooms:2
- Half bathrooms:1
- Living area:1,204 sq. ft.
Heating and cooling
- Cooling:Central Air
- Heating:Forced Air, Natural Gas
Structure and exterior
- Roof:Asphalt
- Year built:2018
- Building area:1,204 sq. ft.
Schools
- High school:Richmond-Burton Community High S
- Middle school:Nippersink Middle School
- Elementary school:Spring Grove Elementary School
Utilities
- Water:Public
- Sewer:Public Sewer
Finances and disclosures
- Price:$249,900
- Price per sq. ft.:$207.56
- Tax amount:$4,528 (2023)
New listings near 7103 Hidden Green Circle
- New
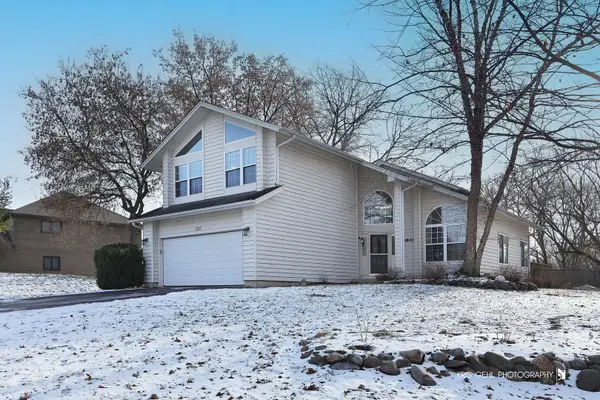 $460,000Active4 beds 3 baths2,695 sq. ft.
$460,000Active4 beds 3 baths2,695 sq. ft.1185 Mallard Court, Fox Lake, IL 60020
MLS# 12540646Listed by: LAKES REALTY GROUP - New
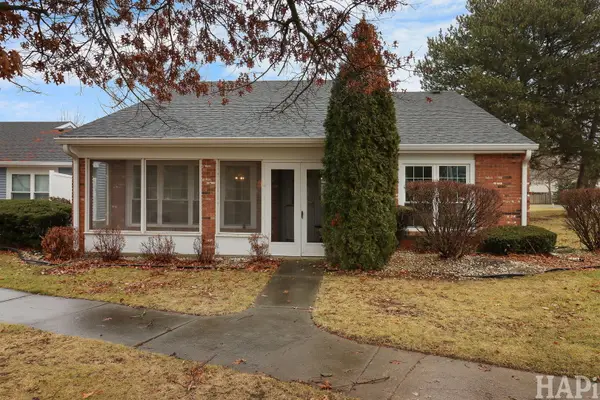 $299,900Active2 beds 2 baths1,704 sq. ft.
$299,900Active2 beds 2 baths1,704 sq. ft.7205 Hastings Circle #330, Fox Lake, IL 60020
MLS# 12536445Listed by: RESULTS REALTY USA 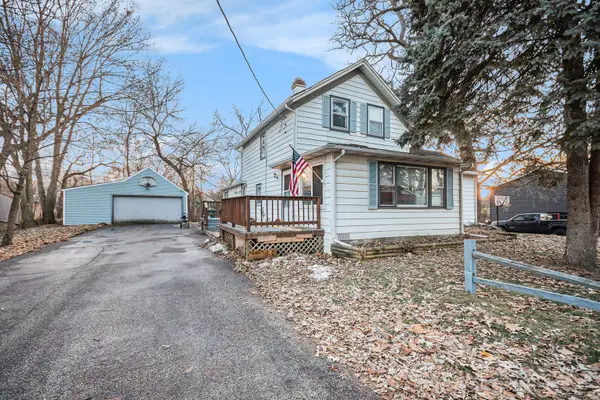 $199,900Pending3 beds 2 baths
$199,900Pending3 beds 2 baths239 Fern Place, Fox Lake, IL 60020
MLS# 12536505Listed by: O'NEIL PROPERTY GROUP, LLC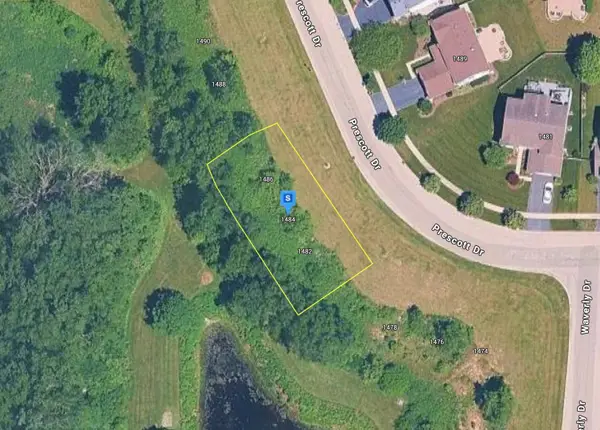 $51,999Active0.2 Acres
$51,999Active0.2 Acres1482 Prescott Drive, Fox Lake, IL 60020
MLS# 12533418Listed by: PLATLABS, LLC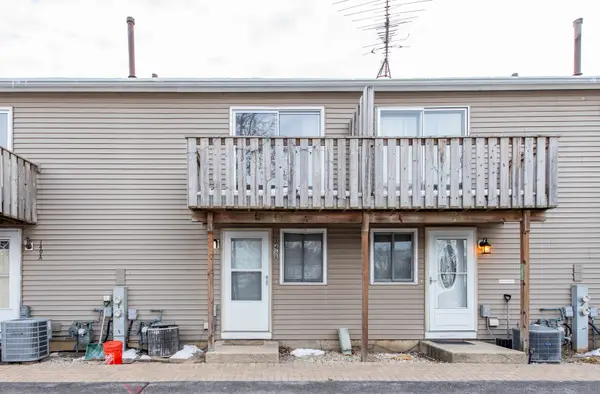 $182,500Active2 beds 2 baths1,092 sq. ft.
$182,500Active2 beds 2 baths1,092 sq. ft.149 Forest Avenue #B, Fox Lake, IL 60020
MLS# 12532939Listed by: HOMESMART CONNECT LLC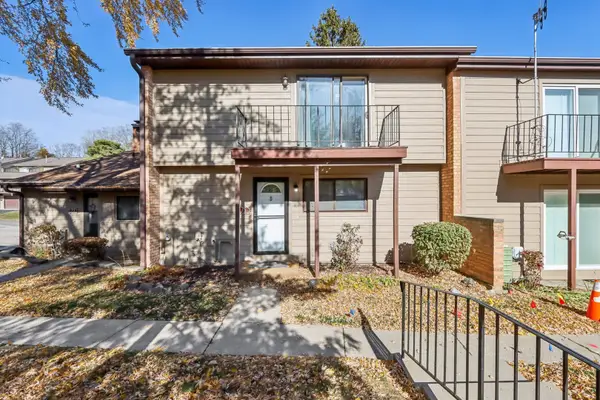 $214,998Pending3 beds 3 baths1,781 sq. ft.
$214,998Pending3 beds 3 baths1,781 sq. ft.75 Mineola Road #75, Fox Lake, IL 60020
MLS# 12533067Listed by: REDFIN CORPORATION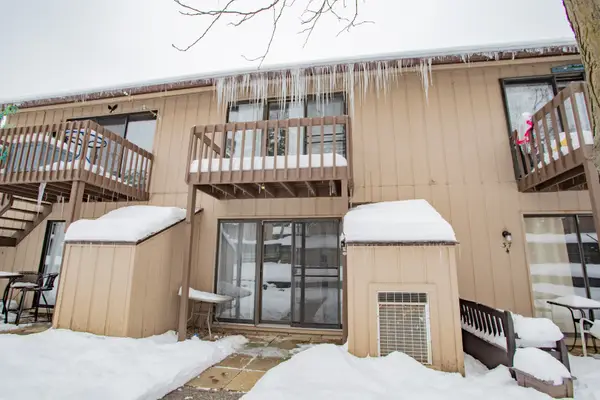 $109,000Active1 beds 1 baths504 sq. ft.
$109,000Active1 beds 1 baths504 sq. ft.Address Withheld By Seller, Fox Lake, IL 60020
MLS# 12532365Listed by: KELLER WILLIAMS ONECHICAGO- Open Sun, 11am to 1pm
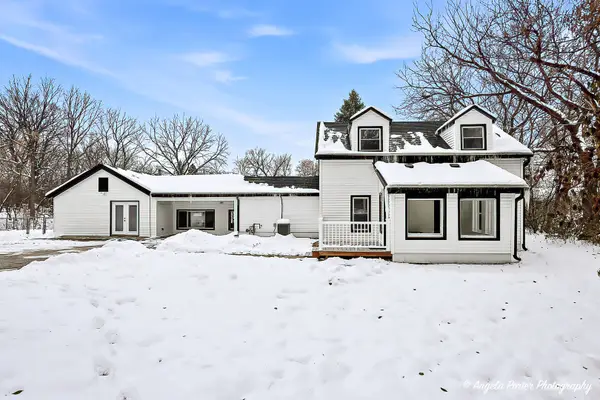 $529,000Active6 beds 2 baths2,582 sq. ft.
$529,000Active6 beds 2 baths2,582 sq. ft.27283 W Nippersink Road, Ingleside, IL 60041
MLS# 12532495Listed by: KELLER WILLIAMS SUCCESS REALTY 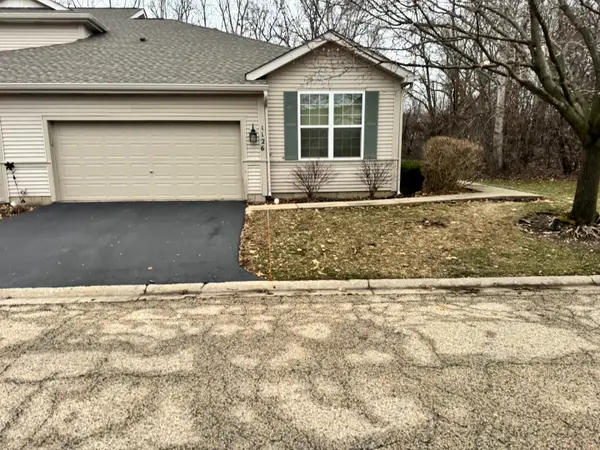 $289,900Pending2 beds 2 baths2,140 sq. ft.
$289,900Pending2 beds 2 baths2,140 sq. ft.1126 N Oakwood Drive #1126, Fox Lake, IL 60020
MLS# 12537287Listed by: EXIT REALTY REDFINED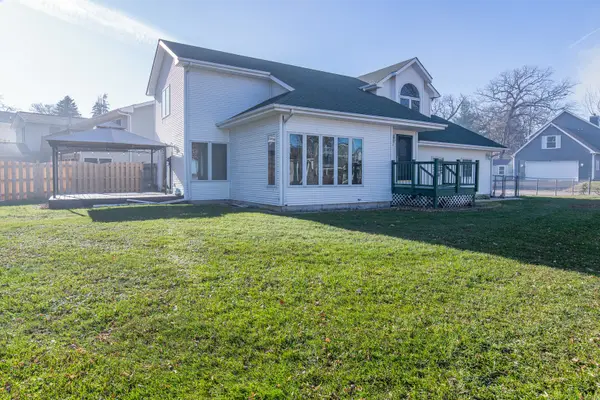 $359,900Active4 beds 3 baths2,000 sq. ft.
$359,900Active4 beds 3 baths2,000 sq. ft.97 Mark Lane, Fox Lake, IL 60020
MLS# 12530249Listed by: HOMESMART CONNECT LLC
