8217 Primrose Lane #8217, Fox Lake, IL 60020
Local realty services provided by:Better Homes and Gardens Real Estate Star Homes
8217 Primrose Lane #8217,Fox Lake, IL 60020
$249,900
- 2 Beds
- 2 Baths
- 1,299 sq. ft.
- Condominium
- Active
Listed by:alexander attiah
Office:fulton grace realty
MLS#:12503338
Source:MLSNI
Price summary
- Price:$249,900
- Price per sq. ft.:$192.38
- Monthly HOA dues:$291
About this home
Welcome to Reva Bay, a chain of lakes waterfront subdivision. This spectacular & updated condo offers an open floor plan w/9" ceilings. As you enter through the warm & inviting Foyer w/hardwood floor you're immediately greeted by the updated Kitchen w/hardwood floor, Island w/stools, & 42" maple cabinets w/crown moulding. The Kitchen opens to the spacious Living & Dining Rooms w/hardwood floors, ceiling fan, gas fireplace & slider to concrete patio w/picture perfect view of pond. Escape to the Master Suite w/ceiling fan, w/i closet & Master Bath w/tile floor & shower/tub. The additional Bedroom w/ceiling fan shares a hallway Bathroom w/tile floor & step in shower w/seat & fiberglass surround for easy cleaning. To make life easier - the dishwasher is newer, water softener is newer, white 6 panel doors/trim t/o, close to shopping, restaurants, entertainment, etc. Did I mention the chain? Several marinas & boat launches available for water fun.
Contact an agent
Home facts
- Year built:2006
- Listing ID #:12503338
- Added:1 day(s) ago
- Updated:October 25, 2025 at 10:54 AM
Rooms and interior
- Bedrooms:2
- Total bathrooms:2
- Full bathrooms:2
- Living area:1,299 sq. ft.
Heating and cooling
- Cooling:Central Air
- Heating:Forced Air, Natural Gas
Structure and exterior
- Roof:Asphalt
- Year built:2006
- Building area:1,299 sq. ft.
Schools
- High school:Grant Community High School
- Middle school:Stanton School
- Elementary school:Lotus School
Utilities
- Water:Public
- Sewer:Public Sewer
Finances and disclosures
- Price:$249,900
- Price per sq. ft.:$192.38
- Tax amount:$4,978 (2024)
New listings near 8217 Primrose Lane #8217
- New
 $230,000Active2 beds 2 baths1,246 sq. ft.
$230,000Active2 beds 2 baths1,246 sq. ft.7216 Oxford Circle #230, Fox Lake, IL 60020
MLS# 12499933Listed by: RESULTS REALTY USA - New
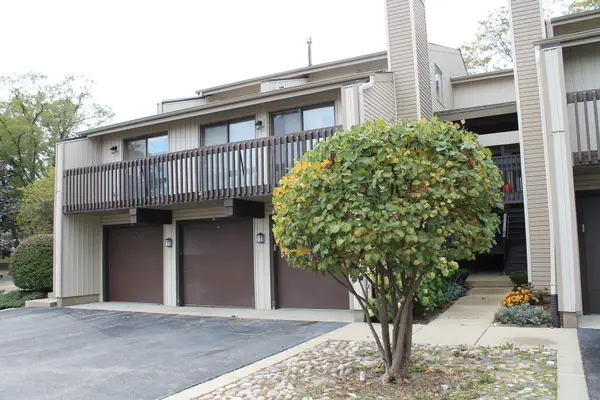 $177,500Active2 beds 1 baths1,056 sq. ft.
$177,500Active2 beds 1 baths1,056 sq. ft.69 White Oaks Road #69, Fox Lake, IL 60020
MLS# 12500504Listed by: LAKE HOMES REALTY, LLC - New
 $193,000Active2 beds 1 baths1,036 sq. ft.
$193,000Active2 beds 1 baths1,036 sq. ft.576 Windsor Drive #370, Fox Lake, IL 60020
MLS# 12499571Listed by: COMPASS - New
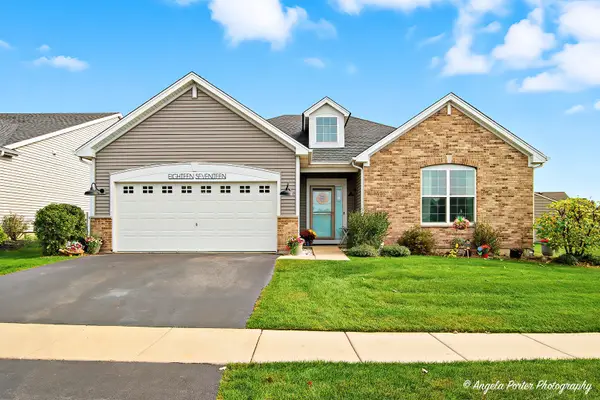 $398,000Active3 beds 2 baths1,792 sq. ft.
$398,000Active3 beds 2 baths1,792 sq. ft.1817 Alta Drive, Volo, IL 60020
MLS# 12498801Listed by: CENTURY 21 INTEGRA - New
 $398,900Active4 beds 4 baths3,028 sq. ft.
$398,900Active4 beds 4 baths3,028 sq. ft.127 E Grand Avenue, Fox Lake, IL 60020
MLS# 12498168Listed by: KELLER WILLIAMS NORTH SHORE WEST  $150,000Pending2 beds 2 baths1,092 sq. ft.
$150,000Pending2 beds 2 baths1,092 sq. ft.89 Maude Avenue #A, Fox Lake, IL 60020
MLS# 12497572Listed by: RE/MAX PLAZA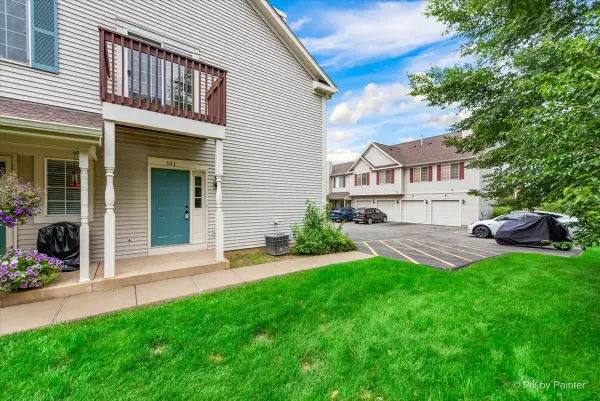 $199,900Pending2 beds 1 baths1,036 sq. ft.
$199,900Pending2 beds 1 baths1,036 sq. ft.541 Fox Ridge Drive #541, Fox Lake, IL 60020
MLS# 12494822Listed by: NORTHWEST SUBURBAN REAL ESTATE- New
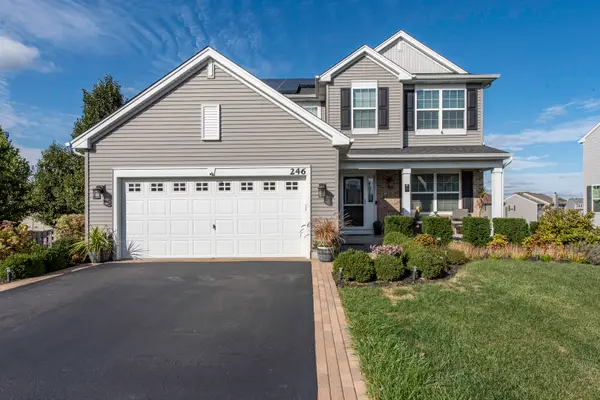 $497,000Active5 beds 4 baths2,447 sq. ft.
$497,000Active5 beds 4 baths2,447 sq. ft.246 Telluride Lane, Fox Lake, IL 60020
MLS# 12496479Listed by: CHARLES RUTENBERG REALTY OF IL - New
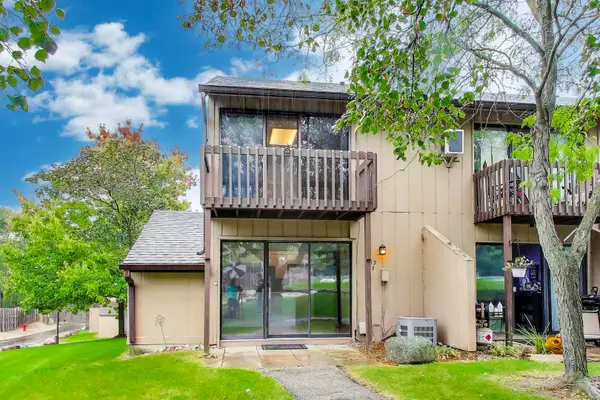 $79,900Active1 beds 1 baths504 sq. ft.
$79,900Active1 beds 1 baths504 sq. ft.13 Saint Thomas Colony #7, Fox Lake, IL 60020
MLS# 12495754Listed by: @PROPERTIES CHRISTIE'S INTERNATIONAL REAL ESTATE
