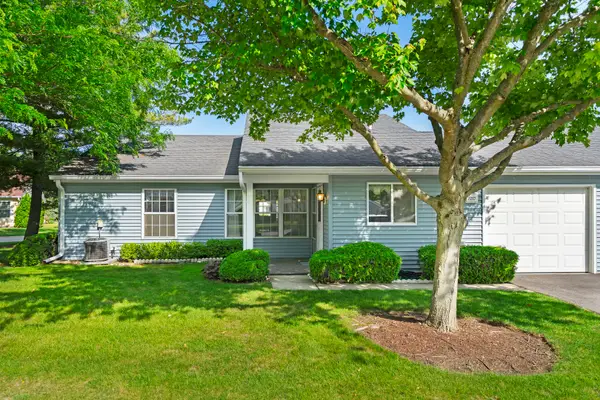89 Maude Avenue #A, Fox Lake, IL 60020
Local realty services provided by:Better Homes and Gardens Real Estate Star Homes
89 Maude Avenue #A,Fox Lake, IL 60020
$155,000
- 2 Beds
- 2 Baths
- 1,092 sq. ft.
- Townhouse
- Active
Listed by:kristin depue
Office:re/max plaza
MLS#:12414934
Source:MLSNI
Price summary
- Price:$155,000
- Price per sq. ft.:$141.94
- Monthly HOA dues:$220
About this home
NEW PRICE! on This Hidden Glen Treasure! Discover the perfect blend of comfort and convenience in this spacious END unit townhome. Featuring 2 bedrooms, 1.1 baths, and a versatile den-ideal for a home office, playroom, or cozy retreat. Both bedrooms open to private balconies, perfect for unwinding after a long day. **Kitchen boasts New SS fridge, Stove and DW, NEW GE All-In-One, Ventless in-unit Washer/Dryer for ultimate ease and a NEW water heater. So many major component improvements for your peace of mind** Recently painted with newer living room flooring. Enjoy 2 assigned exterior parking spaces and take advantage of community perks like a private beach, lakefront deck on Mineola Bay, playground and basketball court. Located minutes from Fox Lake Metra, shopping, dining, entertainment, the newly renovated Fox Lake Lakefront Park and Beach and Rt 12. Units can be rented. FHA spot approval may be possible. Pool has been closed indefinitely.
Contact an agent
Home facts
- Year built:1977
- Listing ID #:12414934
- Added:76 day(s) ago
- Updated:September 25, 2025 at 01:28 PM
Rooms and interior
- Bedrooms:2
- Total bathrooms:2
- Full bathrooms:1
- Half bathrooms:1
- Living area:1,092 sq. ft.
Heating and cooling
- Cooling:Central Air
- Heating:Forced Air, Natural Gas
Structure and exterior
- Roof:Asphalt
- Year built:1977
- Building area:1,092 sq. ft.
Schools
- High school:Grant Community High School
- Middle school:Stanton School
- Elementary school:Stanton School
Utilities
- Water:Public
- Sewer:Public Sewer
Finances and disclosures
- Price:$155,000
- Price per sq. ft.:$141.94
- Tax amount:$3,196 (2024)
New listings near 89 Maude Avenue #A
- Open Sun, 1 to 3pmNew
 $209,000Active2 beds 1 baths975 sq. ft.
$209,000Active2 beds 1 baths975 sq. ft.7314 Chevy Chase Court, Fox Lake, IL 60020
MLS# 12478967Listed by: @PROPERTIES CHRISTIE'S INTERNATIONAL REAL ESTATE - New
 $119,000Active2 beds 1 baths753 sq. ft.
$119,000Active2 beds 1 baths753 sq. ft.58 Vail Colony Drive #11, Fox Lake, IL 60020
MLS# 12477354Listed by: CAMBRIDGE REALTY & BROKERAGE LLC - Open Sat, 11am to 1pmNew
 $269,000Active3 beds 3 baths1,490 sq. ft.
$269,000Active3 beds 3 baths1,490 sq. ft.7003 Bogie Lane, Fox Lake, IL 60020
MLS# 12476276Listed by: COLDWELL BANKER REALTY - New
 $179,000Active2 beds 2 baths1,195 sq. ft.
$179,000Active2 beds 2 baths1,195 sq. ft.29 S Hickory Avenue, Fox Lake, IL 60020
MLS# 12474208Listed by: LAKES REALTY GROUP  $250,000Pending2 beds 2 baths1,267 sq. ft.
$250,000Pending2 beds 2 baths1,267 sq. ft.7217 Oxford Circle, Fox Lake, IL 60020
MLS# 12475671Listed by: RE/MAX PLAZA- New
 $66,900Active-- beds 1 baths340 sq. ft.
$66,900Active-- beds 1 baths340 sq. ft.45 Nassau Colony #4, Fox Lake, IL 60020
MLS# 12475685Listed by: BEAR REALTY, INC. - Open Sun, 1 to 3pmNew
 $539,000Active6 beds 3 baths2,348 sq. ft.
$539,000Active6 beds 3 baths2,348 sq. ft.36 S Pistakee Lake Road, Fox Lake, IL 60020
MLS# 12475543Listed by: RESULTS REALTY USA - New
 $399,999Active4 beds 4 baths3,028 sq. ft.
$399,999Active4 beds 4 baths3,028 sq. ft.127 E Grand Avenue, Fox Lake, IL 60020
MLS# 12472830Listed by: KELLER WILLIAMS NORTH SHORE WEST - Open Thu, 4:30 to 6:30pm
 $189,000Active2 beds 1 baths1,036 sq. ft.
$189,000Active2 beds 1 baths1,036 sq. ft.616 Windsor Drive #D, Fox Lake, IL 60020
MLS# 12469596Listed by: LAKES REALTY GROUP  $297,500Pending3 beds 3 baths1,632 sq. ft.
$297,500Pending3 beds 3 baths1,632 sq. ft.7075 Hidden Green Circle, Fox Lake, IL 60020
MLS# 12468718Listed by: RE/MAX PLAZA
