400 Crestview Road, Fox River Grove, IL 60021
Local realty services provided by:Better Homes and Gardens Real Estate Star Homes
400 Crestview Road,Fox River Grove, IL 60021
$474,900
- 3 Beds
- 2 Baths
- 2,487 sq. ft.
- Single family
- Active
Listed by: bozena piepiorka
Office: negotiable realty services, in
MLS#:12504209
Source:MLSNI
Price summary
- Price:$474,900
- Price per sq. ft.:$190.95
About this home
Beautiful and ready to move in! 3 bedrooms, 2 bathrooms, private retreat on over an acre in Fox River Grove. Walkout ranch with amazing, custom-built front gate entrance. Lots of natural light beaming into the generously sized living room with vaulted ceiling. Separate dining room with picture window. Oak hardwood floors on the entire first floor. White kitchen with quartz countertops and stainless-steel appliances. New refrigerator, dishwasher and stove (2025). Cook top stove will be replaced before closing. Both bathrooms remodeled in 2023. Main floor bathroom with barn door, marble vanity, and jacuzzi bathtub. Both bathrooms with LED lighting throughout. Lower level offers a huge family/rec room with a wood burning stove. Also found on the walkout lower level is the laundry room, 2nd full bath, and a huge workshop with a newly added kitchenette/wet bar area. Whole house is upgraded with recess lighting. Roof on the house was replaced in 2024. Furnace, AC, and tankless water heater replaced in 2022. LED lighting outside in soffits & front entrance gate. This 1.1 acre lot includes a giant storage shed, 2 separate patios, and an unbelievable 6 car heated garage!!! Cedar siding painted three years ago (2022). Driveway paved in 2024. Gazebo in the back is included. Great location, close to Fox River Grove schools, the Fox River, and a three minute drive to downtown FRG and the Metra!
Contact an agent
Home facts
- Year built:1956
- Listing ID #:12504209
- Added:52 day(s) ago
- Updated:December 17, 2025 at 10:28 PM
Rooms and interior
- Bedrooms:3
- Total bathrooms:2
- Full bathrooms:2
- Living area:2,487 sq. ft.
Heating and cooling
- Cooling:Central Air
- Heating:Forced Air, Natural Gas
Structure and exterior
- Roof:Asphalt
- Year built:1956
- Building area:2,487 sq. ft.
- Lot area:1.11 Acres
Schools
- High school:Cary-Grove Community High School
- Elementary school:Algonquin Road Elementary School
Finances and disclosures
- Price:$474,900
- Price per sq. ft.:$190.95
- Tax amount:$8,629 (2024)
New listings near 400 Crestview Road
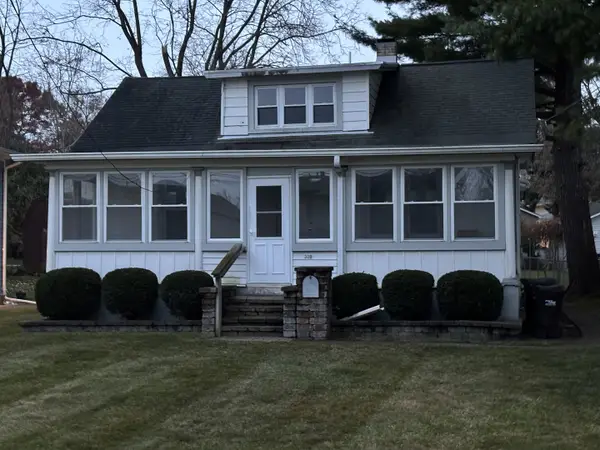 $238,000Active2 beds 1 baths1,226 sq. ft.
$238,000Active2 beds 1 baths1,226 sq. ft.309 N River Road, Fox River Grove, IL 60021
MLS# 12522730Listed by: RE/MAX PLAZA $180,000Pending2 beds 1 baths809 sq. ft.
$180,000Pending2 beds 1 baths809 sq. ft.300 Opatrny Drive #126B, Fox River Grove, IL 60021
MLS# 12501171Listed by: BERKSHIRE HATHAWAY HOMESERVICES STARCK REAL ESTATE $390,000Pending3 beds 3 baths1,801 sq. ft.
$390,000Pending3 beds 3 baths1,801 sq. ft.216 Lexington Avenue, Fox River Grove, IL 60021
MLS# 12497509Listed by: JAMESON SOTHEBY'S INTERNATIONAL REALTY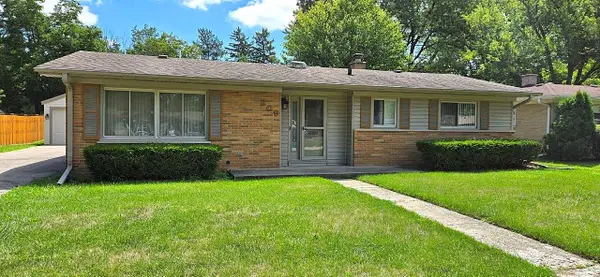 $339,900Pending3 beds 2 baths1,628 sq. ft.
$339,900Pending3 beds 2 baths1,628 sq. ft.209 Gladys Avenue, Fox River Grove, IL 60021
MLS# 12505947Listed by: REALTY EXECUTIVES CORNERSTONE $577,500Active5 beds 4 baths3,356 sq. ft.
$577,500Active5 beds 4 baths3,356 sq. ft.1034 Heather Court, Fox River Grove, IL 60021
MLS# 12501906Listed by: CORE REALTY & INVESTMENTS, INC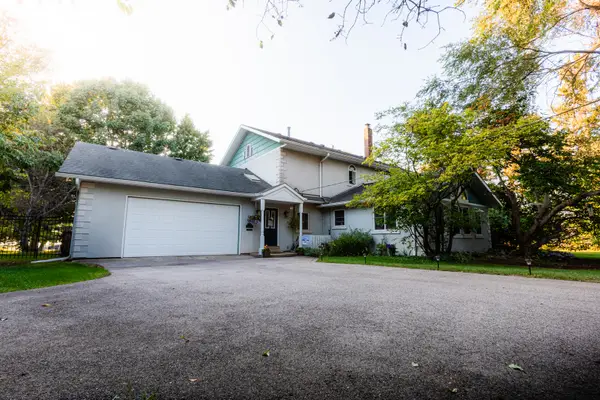 $525,000Active4 beds 3 baths2,935 sq. ft.
$525,000Active4 beds 3 baths2,935 sq. ft.101 Beachway Drive, Fox River Grove, IL 60021
MLS# 12494908Listed by: KELLER WILLIAMS SUCCESS REALTY $364,900Active3 beds 2 baths1,675 sq. ft.
$364,900Active3 beds 2 baths1,675 sq. ft.208 S River Road, Fox River Grove, IL 60021
MLS# 12492170Listed by: BAIRD & WARNER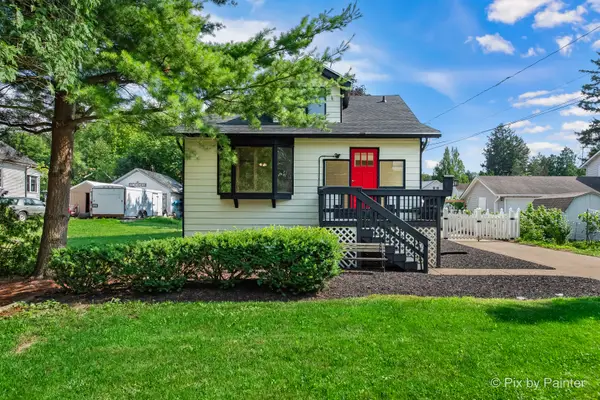 $339,000Active4 beds 3 baths1,413 sq. ft.
$339,000Active4 beds 3 baths1,413 sq. ft.503 N River Road, Fox River Grove, IL 60021
MLS# 12491447Listed by: DREAMS & KEYS REAL ESTATE GROUP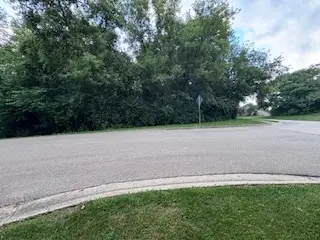 $85,000Active0.25 Acres
$85,000Active0.25 AcresLot 1 Asbury Avenue, Fox River Grove, IL 60021
MLS# 12429417Listed by: INSPIRE REALTY GROUP LLC
