119 Pleasant Hill Court, Frankfort, IL 60423
Local realty services provided by:Better Homes and Gardens Real Estate Connections
119 Pleasant Hill Court,Frankfort, IL 60423
$549,900
- 4 Beds
- 3 Baths
- 2,839 sq. ft.
- Single family
- Pending
Listed by: morris snitowsky
Office: century 21 circle
MLS#:12465266
Source:MLSNI
Price summary
- Price:$549,900
- Price per sq. ft.:$193.69
About this home
From the moment you walk through the front door, you will immediately feel like you are home. Nothing to do but unpack your boxes. This original owner home is truly in move in condition and consists of 4 bedrooms, 3 baths, finished basement consisting of a 2nd family room area, 2nd living room area, and a play room. It is located in one of Frankfort's most desirable neighborhoods (Brookside II), in a private cul-de-sac, and is walking distance to scenic downtown Frankfort. Conveniently located by Old Plank Trail bike/walking/jogging path, shopping, I80, and Metra. This home is in the award-winning Lincoln-Way East High School district. First floor consists of solid oak hardwood floors, solid oak banisters, and high-quality Andersen windows throughout. The kitchen has been updated, including the addition of solid oak flooring. The main level features a formal dining room, large kitchen eating area, living room and family room, which includes a wet bar and cabinets, and stunning all brick fireplace with gas starter. The main level also includes a laundry room and a full bath. The primary bedroom includes an updated full bath which contains a large double-sink vanity, separate shower, and whirlpool tub, along with a walk-in closet, including closet organizer. Additional highlights include a spacious 2.5-car garage (23' deep with raised platform), along with additional storage in the garage attic (accessible by pulldown stairs), newer HVAC and Humidifier (2021), whole house fan, central vacuum system, Toro sprinkler system, and owned water softener. You will definitely fall in love with the amazing large back yard which includes a beautiful paver brick patio, along with a built-in gas grill with granite countertop, and fire pit. This home will surely not be on the market long given its amazing condition, location and school district.
Contact an agent
Home facts
- Year built:1990
- Listing ID #:12465266
- Added:88 day(s) ago
- Updated:January 03, 2026 at 09:00 AM
Rooms and interior
- Bedrooms:4
- Total bathrooms:3
- Full bathrooms:3
- Living area:2,839 sq. ft.
Heating and cooling
- Cooling:Central Air
- Heating:Natural Gas
Structure and exterior
- Roof:Asphalt
- Year built:1990
- Building area:2,839 sq. ft.
Schools
- High school:Lincoln-Way East High School
- Middle school:Hickory Creek Middle School
- Elementary school:Chelsea Elementary School
Utilities
- Water:Public, Shared Well
- Sewer:Public Sewer
Finances and disclosures
- Price:$549,900
- Price per sq. ft.:$193.69
- Tax amount:$12,479 (2024)
New listings near 119 Pleasant Hill Court
- New
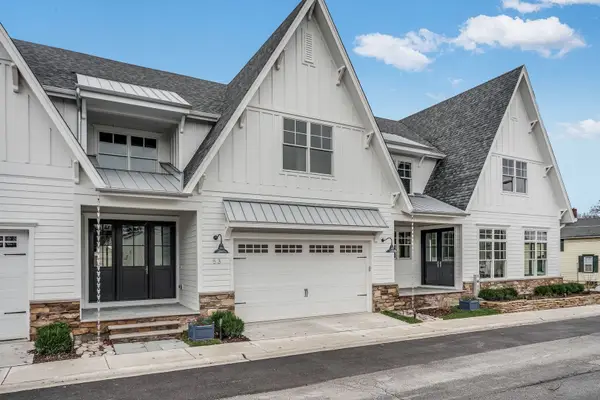 $929,999Active3 beds 3 baths2,850 sq. ft.
$929,999Active3 beds 3 baths2,850 sq. ft.51 Kaffel Court, Frankfort, IL 60423
MLS# 12539257Listed by: CENTURY 21 KROLL REALTY - New
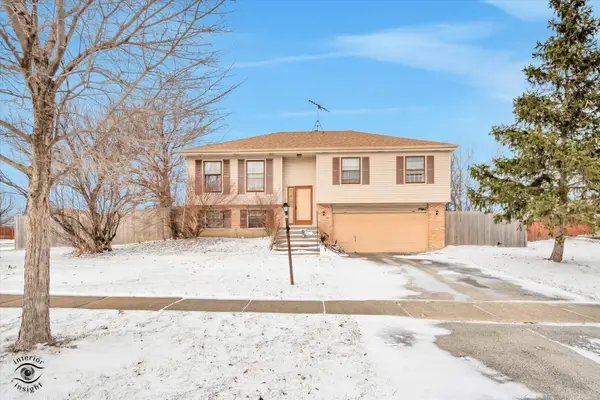 $379,900Active3 beds 2 baths1,241 sq. ft.
$379,900Active3 beds 2 baths1,241 sq. ft.7960 W Frankfort Square Road, Frankfort, IL 60423
MLS# 12538073Listed by: RE/MAX 1ST SERVICE 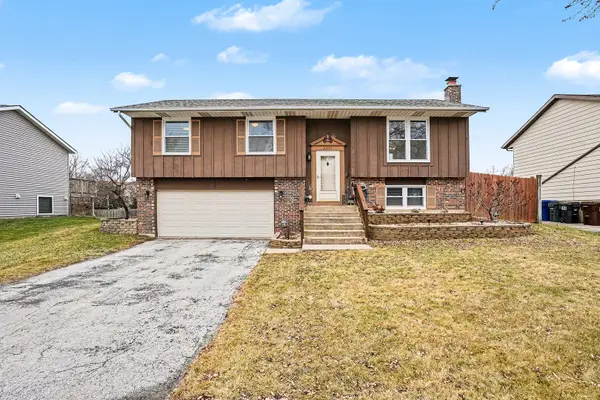 $329,900Pending3 beds 2 baths
$329,900Pending3 beds 2 baths20834 S Hickory Creek Place, Frankfort, IL 60423
MLS# 12537968Listed by: CENTURY 21 KROLL REALTY- New
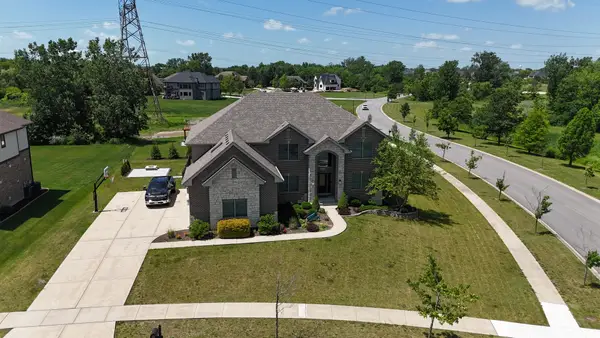 $1,099,900Active6 beds 6 baths4,500 sq. ft.
$1,099,900Active6 beds 6 baths4,500 sq. ft.Address Withheld By Seller, Frankfort, IL 60423
MLS# 12537484Listed by: WORTH CLARK REALTY 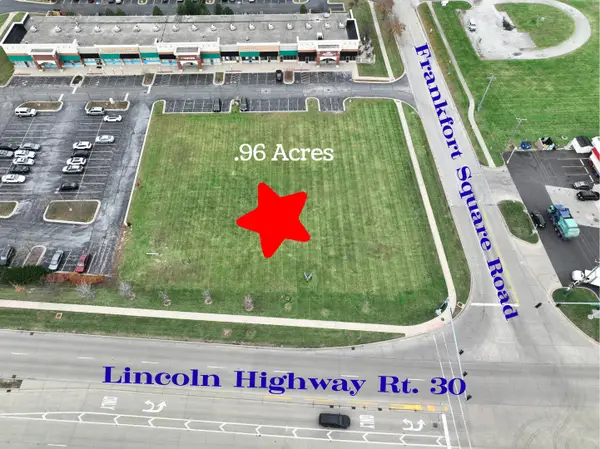 $595,000Active0.96 Acres
$595,000Active0.96 Acres21000 S Frankfort Square Road, Frankfort, IL 60423
MLS# 12535662Listed by: OLIVIERI REAL ESTATE LLC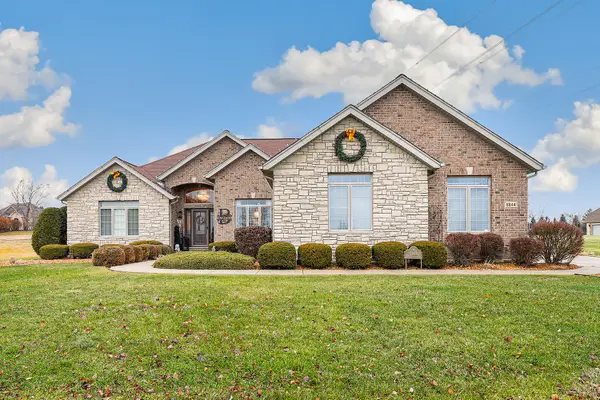 $690,000Active4 beds 4 baths2,911 sq. ft.
$690,000Active4 beds 4 baths2,911 sq. ft.8844 Port Washington Drive, Frankfort, IL 60423
MLS# 12534178Listed by: REDFIN CORPORATION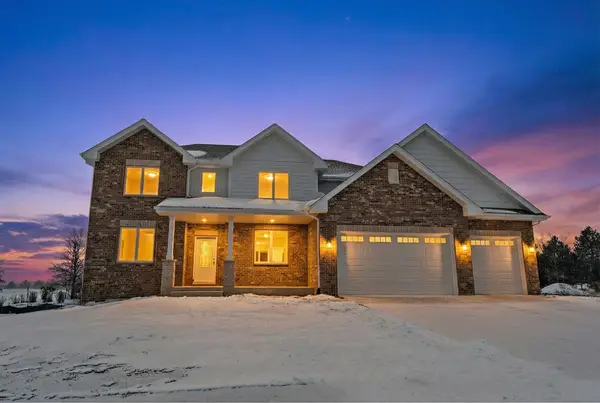 $719,000Active4 beds 3 baths3,500 sq. ft.
$719,000Active4 beds 3 baths3,500 sq. ft.8017 Stanley Trail, Frankfort, IL 60423
MLS# 12532844Listed by: CENTURY 21 CIRCLE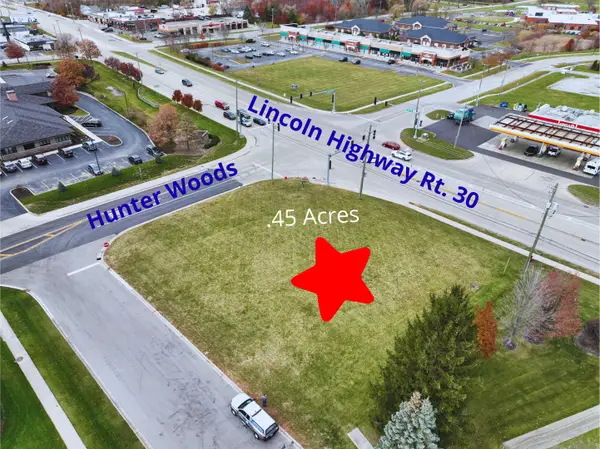 $125,000Active0.45 Acres
$125,000Active0.45 AcresVacant Hunter Woods Drive, Frankfort, IL 60423
MLS# 12521581Listed by: OLIVIERI REAL ESTATE LLC $1,159,000Active4 beds 4 baths4,200 sq. ft.
$1,159,000Active4 beds 4 baths4,200 sq. ft.Address Withheld By Seller, Frankfort, IL 60423
MLS# 12532279Listed by: PRIME REAL ESTATE GROUP INC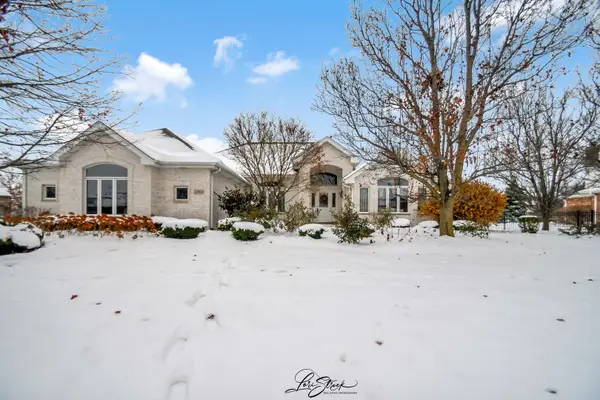 $580,000Pending3 beds 3 baths2,622 sq. ft.
$580,000Pending3 beds 3 baths2,622 sq. ft.Address Withheld By Seller, Frankfort, IL 60423
MLS# 12441591Listed by: HOMESMART CONNECT LLC
