143 Walnut Street, Frankfort, IL 60423
Local realty services provided by:Better Homes and Gardens Real Estate Connections
143 Walnut Street,Frankfort, IL 60423
$750,000
- 4 Beds
- 3 Baths
- 3,022 sq. ft.
- Single family
- Pending
Listed by: ryan cherney
Office: circle one realty
MLS#:12504172
Source:MLSNI
Price summary
- Price:$750,000
- Price per sq. ft.:$248.18
About this home
Charm, luxury, and location- welcome home to the heart of beloved downtown Frankfort! A rare find in downtown Frankfort where all you need to do is walk in and unpack your bags, the hard work has been done for you. Featuring one of the largest front porches in downtown Frankfort adding to its curb appeal, you'll find newly installed trex decking, a custom porch swing, and an additional screened in front porch that opens into the beautiful kitchen. Walk through the front door into a family room flooded with windows on all sides adding an abundance of natural light and a picture worthy view of the charming porch complete with crown moulding and 9' ceilings throughout. This home features 5 inch red oak flooring throughout the entire first and second stories. Make your way into the kitchen- a true chef's dream. An oversized 8 ft quartz island complete with cabinetry on both sides and a built in microwave giving ample room to host and prepare meals. You'll find a stunning Italian range complete with a custom range hood above and marble backsplash to the ceiling. The kitchen features a reverse osmosis water tap. High end cabinetry meeting the ceiling with Rejuvenation solid brass hardware. The wet bar features glass cabinetry to the ceiling. Desirable first floor bedroom situated next to the large spa like bathroom with an oversized bathtub. Make your way to the second story to find the additional bedrooms with vaulted ceilings, large closets, and a large bathroom with oversized bathtub and marble counter tops. The full finished walk up basement has LVP flooring throughout, ample closets and storage space, a full bath with walk in shower, and an additional bedroom. Walk out to the darling backyard and enjoy the stamped concrete patio. The luxury doesn't stop with the house, the garage has first and second story air conditioning and heat, epoxy coating on the first story and a bonus living space (not included in square footage) on the second story with newly installed LVP flooring that can be used as an office or private retreat space. Don't miss out on the opportunity for your forever home located in one of the most sought after neighborhoods in the southwest suburbs. Highly rated 157c school district.
Contact an agent
Home facts
- Year built:1995
- Listing ID #:12504172
- Added:45 day(s) ago
- Updated:December 10, 2025 at 11:28 PM
Rooms and interior
- Bedrooms:4
- Total bathrooms:3
- Full bathrooms:3
- Living area:3,022 sq. ft.
Heating and cooling
- Cooling:Central Air, Zoned
- Heating:Natural Gas
Structure and exterior
- Roof:Asphalt
- Year built:1995
- Building area:3,022 sq. ft.
- Lot area:0.25 Acres
Schools
- High school:Lincoln-Way East High School
- Middle school:Hickory Creek Middle School
- Elementary school:Grand Prairie Elementary School
Utilities
- Water:Public
- Sewer:Public Sewer
Finances and disclosures
- Price:$750,000
- Price per sq. ft.:$248.18
- Tax amount:$11,683 (2024)
New listings near 143 Walnut Street
- New
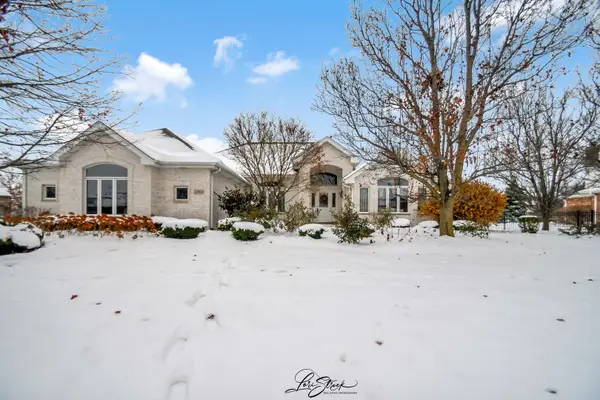 $580,000Active3 beds 3 baths2,622 sq. ft.
$580,000Active3 beds 3 baths2,622 sq. ft.Address Withheld By Seller, Frankfort, IL 60423
MLS# 12441591Listed by: HOMESMART CONNECT LLC - Open Sat, 12 to 5pmNew
 $659,900Active3 beds 3 baths2,615 sq. ft.
$659,900Active3 beds 3 baths2,615 sq. ft.8893 Buffington Breakwater Drive, Frankfort, IL 60423
MLS# 12528865Listed by: CENTURY 21 KROLL REALTY - New
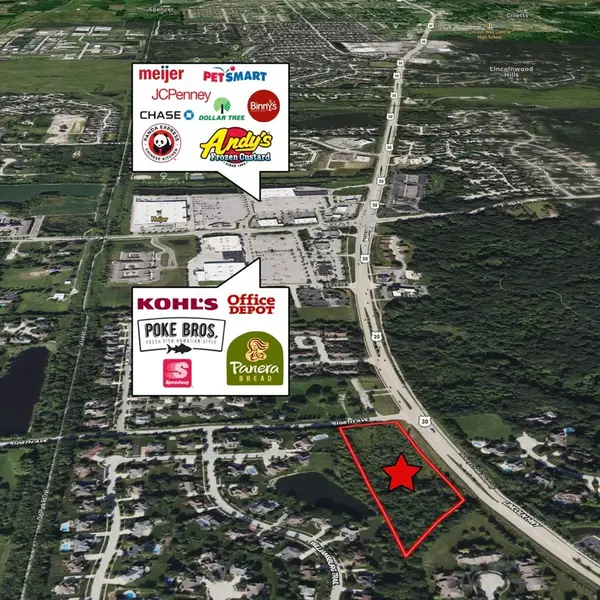 $1,200,000Active5 Acres
$1,200,000Active5 AcresAddress Withheld By Seller, Frankfort, IL 60423
MLS# 12410855Listed by: GOODWIN & ASSOCIATES REAL ESTATE LLC - New
 $434,872Active4 beds 3 baths3,218 sq. ft.
$434,872Active4 beds 3 baths3,218 sq. ft.20618 S Green Meadow Lane, Frankfort, IL 60423
MLS# 12527421Listed by: VILLAGE REALTY, INC. - Open Sat, 12 to 5pmNew
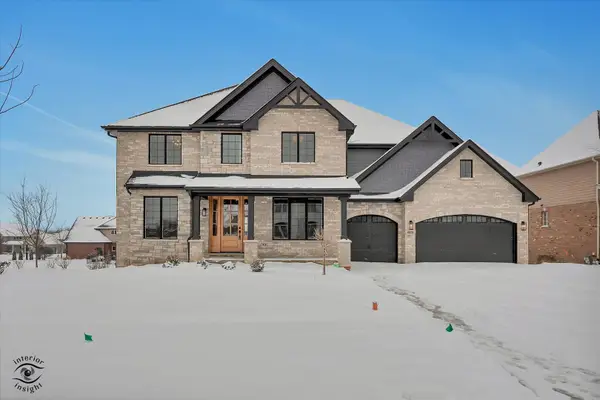 $1,149,000Active4 beds 4 baths4,248 sq. ft.
$1,149,000Active4 beds 4 baths4,248 sq. ft.8858 Dunlap Reef Drive, Frankfort, IL 60423
MLS# 12528044Listed by: CENTURY 21 KROLL REALTY - New
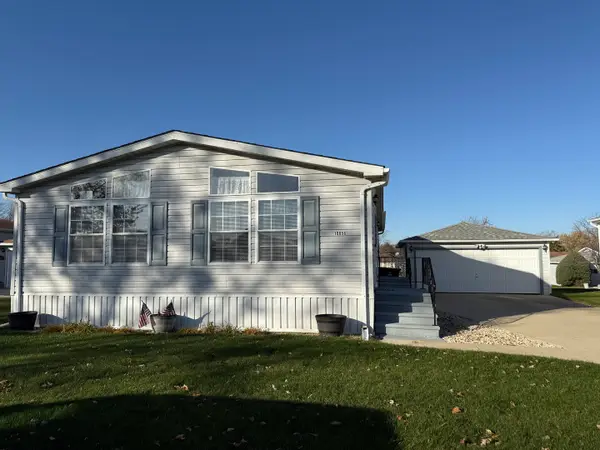 $114,900Active3 beds 2 baths
$114,900Active3 beds 2 baths10856 W Gateway Drive, Frankfort, IL 60423
MLS# 12527952Listed by: VILLAGE REALTY, INC.  $389,000Pending4 beds 2 baths1,523 sq. ft.
$389,000Pending4 beds 2 baths1,523 sq. ft.620 Willow Street, Frankfort, IL 60423
MLS# 12527492Listed by: ALWAYS HOME REAL ESTATE SERVICES LLC $729,000Pending4 beds 4 baths3,500 sq. ft.
$729,000Pending4 beds 4 baths3,500 sq. ft.8195 Stanley Trail, Frankfort, IL 60423
MLS# 12524837Listed by: CENTURY 21 CIRCLE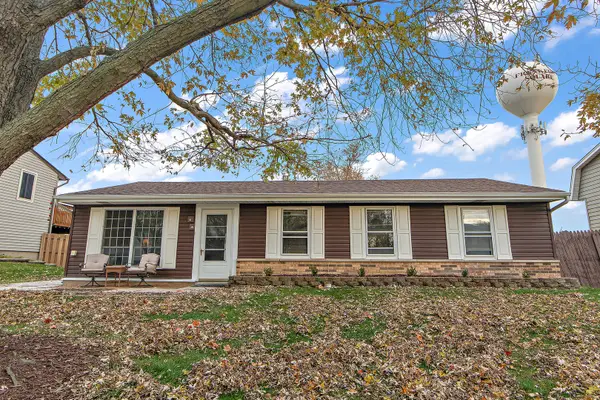 $314,900Pending3 beds 2 baths1,909 sq. ft.
$314,900Pending3 beds 2 baths1,909 sq. ft.20229 S Greenfield Lane, Frankfort, IL 60423
MLS# 12514801Listed by: RE/MAX 1ST SERVICE $349,900Pending3 beds 1 baths1,342 sq. ft.
$349,900Pending3 beds 1 baths1,342 sq. ft.20012 S Rosewood Drive, Frankfort, IL 60423
MLS# 12523621Listed by: CENTURY 21 KROLL REALTY
