20145 Waterview Trail, Frankfort, IL 60423
Local realty services provided by:Better Homes and Gardens Real Estate Connections
Listed by: colleen berg
Office: berg properties
MLS#:12399162
Source:MLSNI
Price summary
- Price:$1,486,000
- Price per sq. ft.:$347.2
About this home
Ready to See the New TBL Custom Homes DOG CASTLE Model in the Exclusive Award Winning Candle Creek Subdivision on the North side of Frankfort? You will be amazed at the attention to detail in TBL's well thought out 4,280 s.f. 2-story with 4 Bedrooms, 5 Baths, Study, 2nd Floor Playroom, Mudroom, and Dog-Laundry Room. Sitting on a huge Corner - Cul De Sac Lot with its stunning "Two Front" Elevation, Side Load Garage w/ Covered Side Porch incorporates so many features that is sure to impress and accommodate everyone in the family, including your pets. Of course, with the name Dog Castle, its primary focus was on Pet Friendly features such as a Large Separate Dog / Laundry Room with Dog Friendly Cabinets, 2 sets of Double Stack Washer/ Dryer, a Dog shower (or possible Pool Rinse-Off Shower) and a Separate Exterior Door Leading Directly Outside to the already Fenced Backyard. Your dogs can be completely secure from family or guests who can enter from the Driveway and Side Porch into a beautiful Separate Mudroom with Custom Lockers. There is even a finished separate Cat Room area in the basement. TBL's Family Friendly Elements are just as obvious throughout the home, and it is important to note the efforts made for the home's layout on this lot. The concept of a Covered Side Porch and several windows from various rooms to see your Kids Playing in the driveway and cul-de-sac as well as the access to the already fenced yard was executed perfectly in their design. You need to see this model to appreciate the abundance of features in every single aspect of this home, but some general features include an Oversized Study which can easily be converted to another 1st Floor "Related Living" Bedroom (if needed) as there is a Powder Room w/ Shower on the first floor, a Formal Dining Room and Family Room with Custom Fireplace Surround which all have custom stained beam work and Character White Oak Floors and Alder Doors. The Kitchen is complete with GE Cafe Appliances, a Full Size Refrigerator / Freezer combo, Wine Cooler and Bar Sink in the Wrap Around Butlers area, Custom Snowbound White Cabinets, Large Stained Island & Hood, Granite Tops, Huge Pantry in the adjacent Mudroom separated by barn door and Dinette w/ windows and glass door w/ access to Stamped Patio. The Oak / Iron Staircase takes you to the extra wide second floor hall where there are Two Bedrooms that have Private Vanities and a Jack & Jill Common Shower Area, a Guest Bedroom w/ Semi-Private Bath, a Kids Second Floor Playroom which can be used as a 2nd Floor Office or Another Bedroom, and Master Suite w/ Walk in Closet with Laminate Shelving and Island & Full Length Mirror. The Gorgeous Master Bath has Heated Floors, Dual Vanities with Quartzite Tops & Soaker Tub and a Fantastic Shower w/ Rain Ceiling, Standard & Handheld, and Recessed Lighting. This home also has Several Smart Features, Radiant Heat in the Basement and Garage, Water Softener, a Finished 3/4 Bath in Basement and is Fully Landscaped with Sprinklers, Exterior Home Lighting, and Stamped Concrete Patio and Walks. All this and more was built with TBL's Exceptional Standard Features, Quality Materials and Qualified Trades. A full brochure is available on builders website. Candle Creek is Located on the very Northern part of Frankfort, close to some Great Amenities with Reasonable Covenants (Fences Allowed / NO HOA FEES) & School District 157-C & Lincoln Way East High School. TBL has a variety of Lots in CC and will design a home just for your family on the lot of your choice. Schedule a Private Showing to discuss your new home or to visit this Must See Home in a Must Visit Subdivision!
Contact an agent
Home facts
- Year built:2024
- Listing ID #:12399162
- Added:549 day(s) ago
- Updated:January 03, 2026 at 11:48 AM
Rooms and interior
- Bedrooms:4
- Total bathrooms:5
- Full bathrooms:5
- Living area:4,280 sq. ft.
Heating and cooling
- Cooling:Central Air
- Heating:Forced Air, Natural Gas, Radiant, Sep Heating Systems - 2+
Structure and exterior
- Roof:Asphalt
- Year built:2024
- Building area:4,280 sq. ft.
Schools
- High school:Lincoln-Way East High School
- Middle school:Hickory Creek Middle School
- Elementary school:Chelsea Elementary School
Utilities
- Water:Shared Well
- Sewer:Public Sewer
Finances and disclosures
- Price:$1,486,000
- Price per sq. ft.:$347.2
- Tax amount:$203 (2022)
New listings near 20145 Waterview Trail
- New
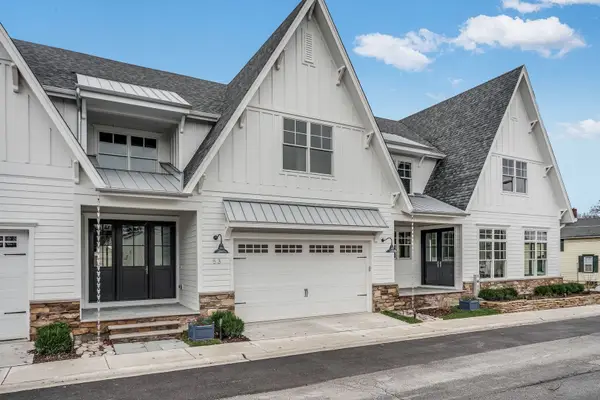 $929,999Active3 beds 3 baths2,850 sq. ft.
$929,999Active3 beds 3 baths2,850 sq. ft.51 Kaffel Court, Frankfort, IL 60423
MLS# 12539257Listed by: CENTURY 21 KROLL REALTY - New
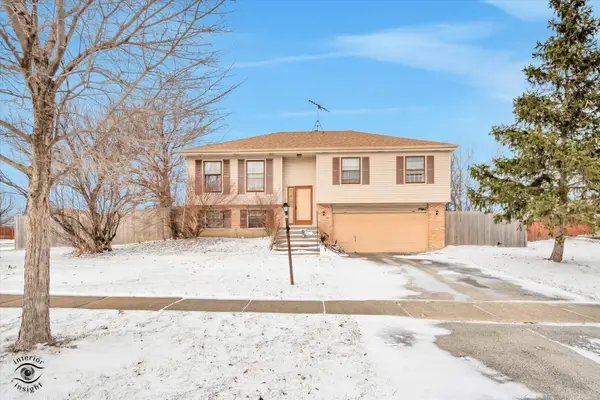 $379,900Active3 beds 2 baths1,241 sq. ft.
$379,900Active3 beds 2 baths1,241 sq. ft.7960 W Frankfort Square Road, Frankfort, IL 60423
MLS# 12538073Listed by: RE/MAX 1ST SERVICE 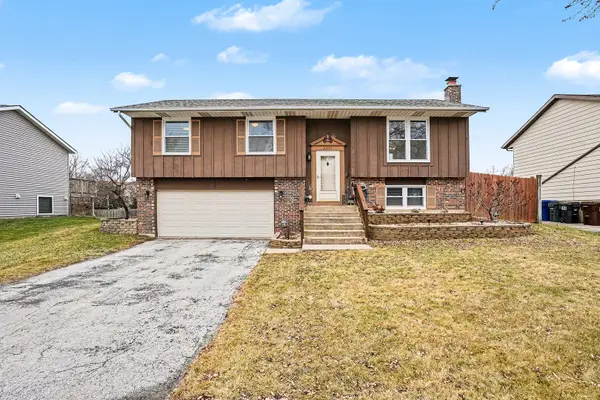 $329,900Pending3 beds 2 baths
$329,900Pending3 beds 2 baths20834 S Hickory Creek Place, Frankfort, IL 60423
MLS# 12537968Listed by: CENTURY 21 KROLL REALTY- New
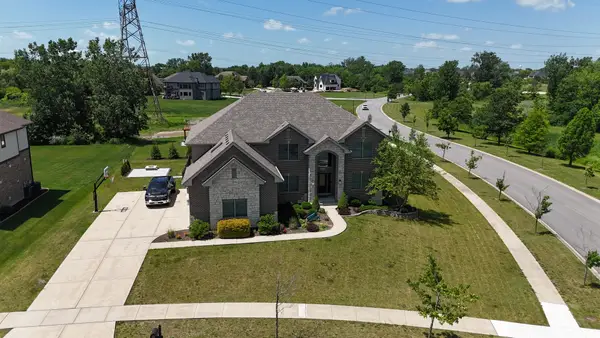 $1,099,900Active6 beds 6 baths4,500 sq. ft.
$1,099,900Active6 beds 6 baths4,500 sq. ft.Address Withheld By Seller, Frankfort, IL 60423
MLS# 12537484Listed by: WORTH CLARK REALTY 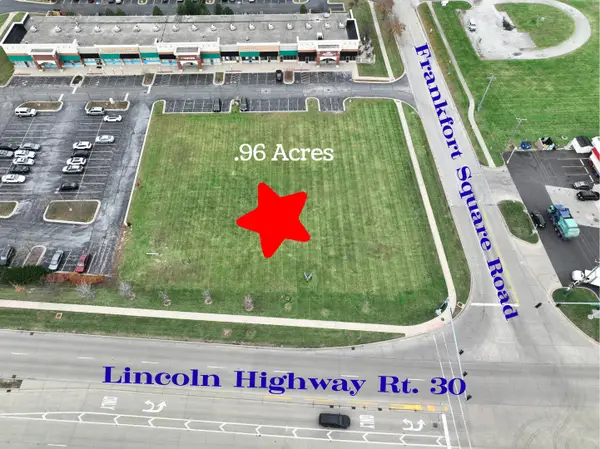 $595,000Active0.96 Acres
$595,000Active0.96 Acres21000 S Frankfort Square Road, Frankfort, IL 60423
MLS# 12535662Listed by: OLIVIERI REAL ESTATE LLC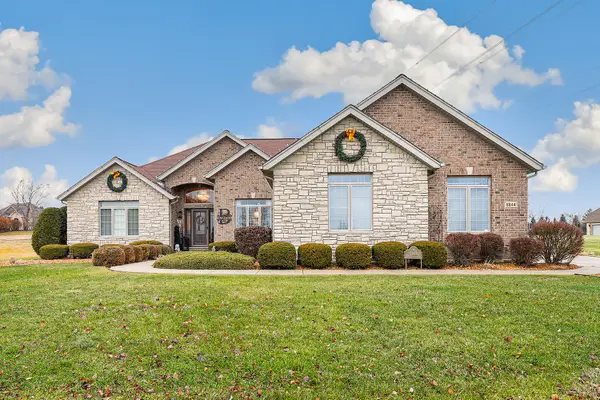 $690,000Active4 beds 4 baths2,911 sq. ft.
$690,000Active4 beds 4 baths2,911 sq. ft.8844 Port Washington Drive, Frankfort, IL 60423
MLS# 12534178Listed by: REDFIN CORPORATION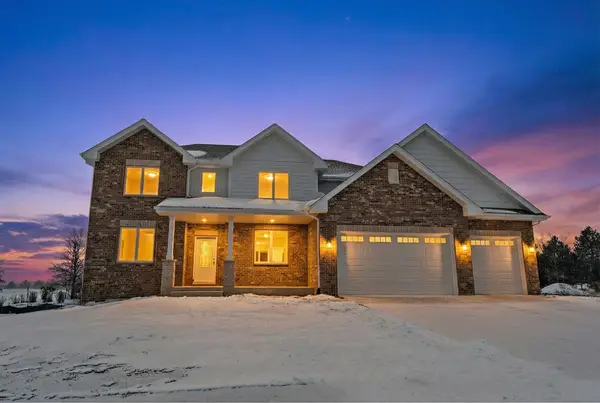 $719,000Active4 beds 3 baths3,500 sq. ft.
$719,000Active4 beds 3 baths3,500 sq. ft.8017 Stanley Trail, Frankfort, IL 60423
MLS# 12532844Listed by: CENTURY 21 CIRCLE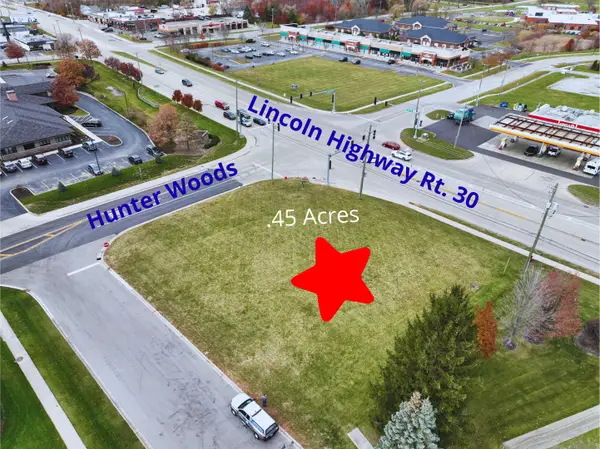 $125,000Active0.45 Acres
$125,000Active0.45 AcresVacant Hunter Woods Drive, Frankfort, IL 60423
MLS# 12521581Listed by: OLIVIERI REAL ESTATE LLC $1,159,000Active4 beds 4 baths4,200 sq. ft.
$1,159,000Active4 beds 4 baths4,200 sq. ft.Address Withheld By Seller, Frankfort, IL 60423
MLS# 12532279Listed by: PRIME REAL ESTATE GROUP INC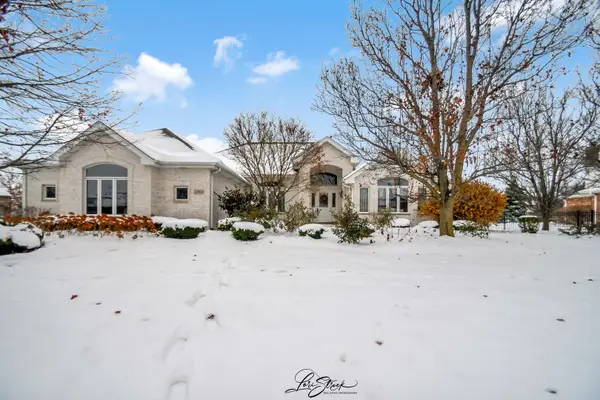 $580,000Pending3 beds 3 baths2,622 sq. ft.
$580,000Pending3 beds 3 baths2,622 sq. ft.Address Withheld By Seller, Frankfort, IL 60423
MLS# 12441591Listed by: HOMESMART CONNECT LLC
