20602 Abbey Drive, Frankfort, IL 60423
Local realty services provided by:Better Homes and Gardens Real Estate Star Homes
20602 Abbey Drive,Frankfort, IL 60423
$985,000
- 4 Beds
- 5 Baths
- 6,920 sq. ft.
- Single family
- Active
Listed by: belinda mitchell ewell, otis ewell
Office: b & b realty inc
MLS#:12461514
Source:MLSNI
Price summary
- Price:$985,000
- Price per sq. ft.:$142.34
About this home
Take a look at this beautiful 7000 square feet of absolute luxury...situated in exclusive Abbey Woods Subdivision! You will enter this emmaculant 3 story home through its massive archway, flanked by copper doors and walk into the jaw dropping marble foyer; which is the venue to take in all the beauty and light of this amazing architectural design! Dramatic room features include beautiful curved and circular staircases, an amazing catwalk and soaring ceilings! There are 2 massive floor to ceiling wood-burning face-brick fireplaces offering warm center piece to the upper living room and the lower open recreational area. The enormous two story deck is the stage for an awesome view of Mother Nature which flanks the back yard grounds! This enormous deck can hosts large family gatherings or serve for cozy romantic evenings. The yard boasts beautiful tree-scape, a lovely light creek which is bridged to cross over to a sizable log cabin structure (a perfect man cave or she-shed). The owner has thoughtfully cleared an area of the backyard to easily accommodate your creative choices with the space. Even more...there is also a decorative pond just waiting for the addition of Koi fish and a large brick barbecue and fire pit for your relaxing enjoyment. The kitchen features double ranges, 2 dishwashers, granite counter tops, in island prep sink, and contemporary cabinetry. The master bedroom gives the feeling of being in a 5-star suite...featuring shaded skylights, covered private balcony and a master bathroom that will leave you breathless with its enormous walk-in shower, extra large center spa tub and there is a bidet). The huge master walk-in closet features lots of custom thoughtful cabinetry; The study is suitable for business, learning or it s library ready featuring sleek built in desk and shelving. (This room is an easy conversion to a 5th 1st floor bedroom). The lower level, which walks out to the beautiful grounds, is open and features separate family room and recreational areas which include an amazing bar with refrigerator, sink and keg dispensers. This is a must see...must have property! Incredibly priced for Abbey Woods! (All furnishings in property are all new and available for sale!). Schedule your showing today!
Contact an agent
Home facts
- Year built:1997
- Listing ID #:12461514
- Added:908 day(s) ago
- Updated:December 05, 2025 at 07:39 PM
Rooms and interior
- Bedrooms:4
- Total bathrooms:5
- Full bathrooms:3
- Half bathrooms:2
- Living area:6,920 sq. ft.
Heating and cooling
- Cooling:Central Air
- Heating:Natural Gas
Structure and exterior
- Year built:1997
- Building area:6,920 sq. ft.
Schools
- High school:Lincoln-Way East High School
Utilities
- Sewer:Public Sewer
Finances and disclosures
- Price:$985,000
- Price per sq. ft.:$142.34
- Tax amount:$21,408 (2024)
New listings near 20602 Abbey Drive
- New
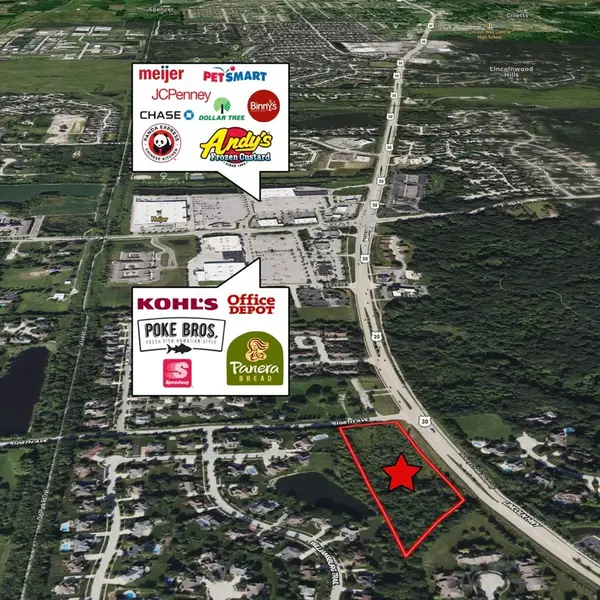 $1,200,000Active5 Acres
$1,200,000Active5 AcresAddress Withheld By Seller, Frankfort, IL 60423
MLS# 12410855Listed by: GOODWIN & ASSOCIATES REAL ESTATE LLC - New
 $434,872Active4 beds 3 baths3,218 sq. ft.
$434,872Active4 beds 3 baths3,218 sq. ft.20618 S Green Meadow Lane, Frankfort, IL 60423
MLS# 12527421Listed by: VILLAGE REALTY, INC. - Open Sat, 12 to 5pmNew
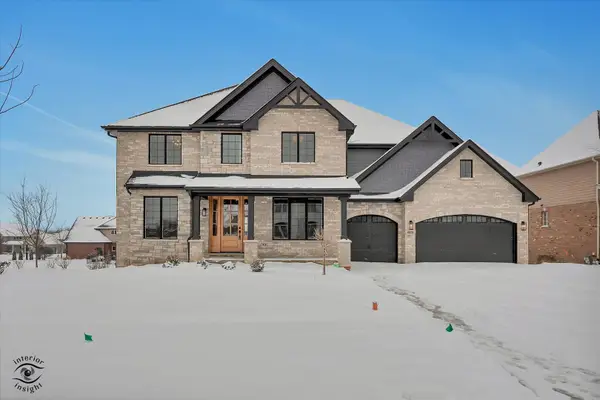 $1,149,000Active4 beds 4 baths4,248 sq. ft.
$1,149,000Active4 beds 4 baths4,248 sq. ft.8858 Dunlap Reef Drive, Frankfort, IL 60423
MLS# 12528044Listed by: CENTURY 21 KROLL REALTY - New
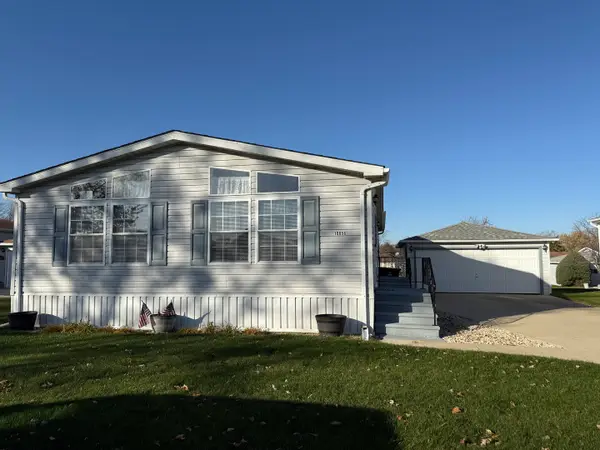 $114,900Active3 beds 2 baths
$114,900Active3 beds 2 baths10856 W Gateway Drive, Frankfort, IL 60423
MLS# 12527952Listed by: VILLAGE REALTY, INC. - New
 $389,000Active4 beds 2 baths1,523 sq. ft.
$389,000Active4 beds 2 baths1,523 sq. ft.620 Willow Street, Frankfort, IL 60423
MLS# 12527492Listed by: ALWAYS HOME REAL ESTATE SERVICES LLC  $729,000Pending4 beds 4 baths3,500 sq. ft.
$729,000Pending4 beds 4 baths3,500 sq. ft.8195 Stanley Trail, Frankfort, IL 60423
MLS# 12524837Listed by: CENTURY 21 CIRCLE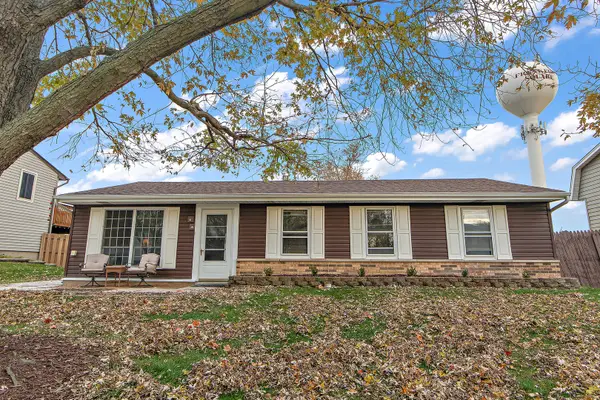 $314,900Pending3 beds 2 baths1,909 sq. ft.
$314,900Pending3 beds 2 baths1,909 sq. ft.20229 S Greenfield Lane, Frankfort, IL 60423
MLS# 12514801Listed by: RE/MAX 1ST SERVICE $349,900Pending3 beds 1 baths1,342 sq. ft.
$349,900Pending3 beds 1 baths1,342 sq. ft.20012 S Rosewood Drive, Frankfort, IL 60423
MLS# 12523621Listed by: CENTURY 21 KROLL REALTY- Open Sun, 12 to 2pm
 $429,900Active4 beds 3 baths1,951 sq. ft.
$429,900Active4 beds 3 baths1,951 sq. ft.20116 Crystal Lake Way, Frankfort, IL 60423
MLS# 12516636Listed by: CENTURY 21 CIRCLE 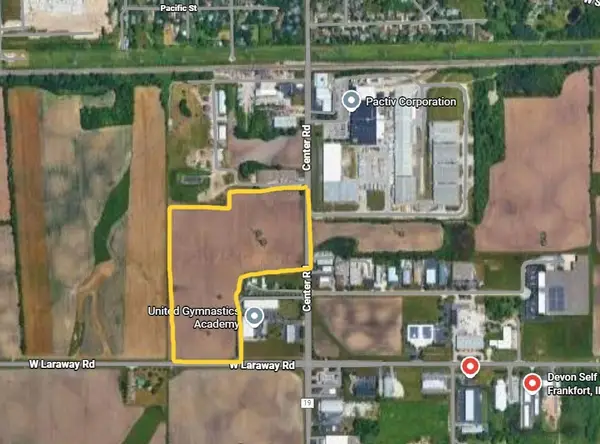 $1,021,482Active-- beds -- baths
$1,021,482Active-- beds -- baths000 Laraway Road, Frankfort, IL 60423
MLS# 12522327Listed by: NETWORK PROPERTY MANAGMENT LLC
