20659 Abbey Drive, Frankfort, IL 60423
Local realty services provided by:Better Homes and Gardens Real Estate Star Homes
20659 Abbey Drive,Frankfort, IL 60423
$1,595,000
- 7 Beds
- 9 Baths
- 10,701 sq. ft.
- Single family
- Active
Listed by: andretta robinson, valentina hatzelis
Office: re/max 10
MLS#:12318004
Source:MLSNI
Price summary
- Price:$1,595,000
- Price per sq. ft.:$149.05
- Monthly HOA dues:$12.5
About this home
***This stunning, custom-built residence is a true 10,700 sq ft home, as everything is above ground. With its open concept, it is the perfect design for related living or a growing family. **Spacious Suites & Smart Layout * **Five private bedroom suites**, each with its own sitting room, walk-in closet, and full bath.* **Main-floor primary suite** features marble flooring, double sinks, a soaker whirlpool tub, a separate shower with seating, and two walk-in closets.* **Four additional suites upstairs** open to a dramatic bridge overlooking the main level. * **Lower level** includes two more bedrooms and three baths. **Elegant Main Level*** Brand-new hardwood floors and a striking two-story marble fireplace. * Sun-filled, open-concept kitchen with butler's pantry-ideal for entertaining. * Remodeled marble guest bath and an impressive open staircase connecting all three levels. **Lower Level Retreat** * Heated floors throughout. * Second full kitchen, dual-sided fireplace, and Jack-and-Jill style bedrooms. * Space for a theater, gaming area, or pool table. **Outdoor & Garage Features** Large deck and patio overlook nearly half an acre of mature landscaping, room to add a pool. * Oversized **4-car garage** with heated floors, half bath, EV hookup, and space for a lift. **Quality Upgrades** * Main floor fully remodeled in 2024. * Second-floor baths refreshed in 2023. * Brand-new furnace on the main floor, two hot water heaters (one new), roof only 5 years old. * Four furnaces in total for optimal comfort. **Extra Highlights** All living spaces are located above ground, ensuring an abundance of natural light. Heated floors in both the lower level and garage add everyday luxury ** Approved buyers only. Be sure to watch the full-length video to experience this home in its entirety. Don't let the long days on the market fool you; the seller has had contingent sales fall through because the buyers were unable to fulfill the contingency. Home was also removed from the market for 150 days to do updates. This modern, contemporary home will wow you. Come see for yourself!
Contact an agent
Home facts
- Year built:2000
- Listing ID #:12318004
- Added:328 day(s) ago
- Updated:February 12, 2026 at 02:28 PM
Rooms and interior
- Bedrooms:7
- Total bathrooms:9
- Full bathrooms:7
- Half bathrooms:2
- Living area:10,701 sq. ft.
Heating and cooling
- Cooling:Central Air, Zoned
- Heating:Natural Gas
Structure and exterior
- Year built:2000
- Building area:10,701 sq. ft.
- Lot area:0.47 Acres
Schools
- High school:Lincoln-Way East High School
Utilities
- Water:Public
- Sewer:Public Sewer
Finances and disclosures
- Price:$1,595,000
- Price per sq. ft.:$149.05
- Tax amount:$27,457 (2023)
New listings near 20659 Abbey Drive
- New
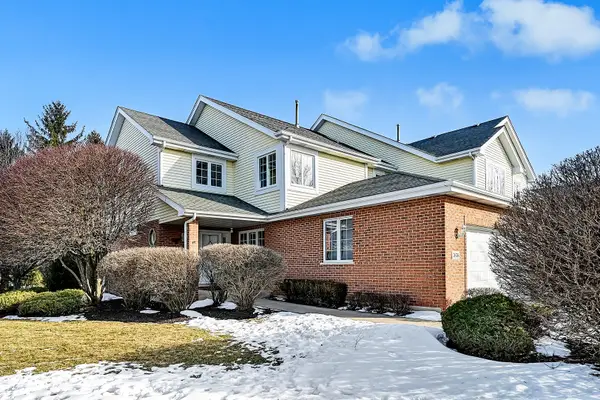 $434,900Active3 beds 3 baths1,860 sq. ft.
$434,900Active3 beds 3 baths1,860 sq. ft.7676 Thistlewood Lane, Frankfort, IL 60423
MLS# 12563415Listed by: RE/MAX IMPACT - New
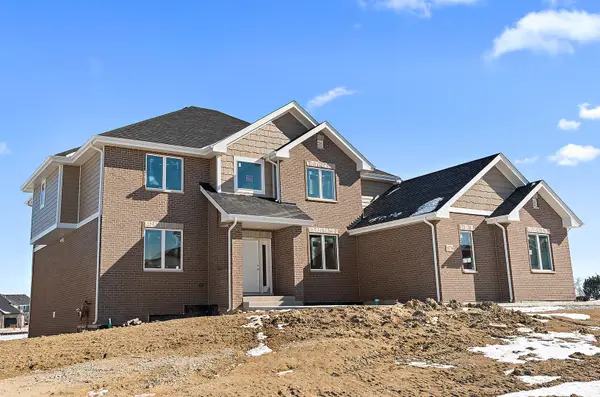 $799,000Active5 beds 4 baths3,778 sq. ft.
$799,000Active5 beds 4 baths3,778 sq. ft.8178 S Stanley Trail, Frankfort, IL 60423
MLS# 12561393Listed by: CENTURY 21 CIRCLE - New
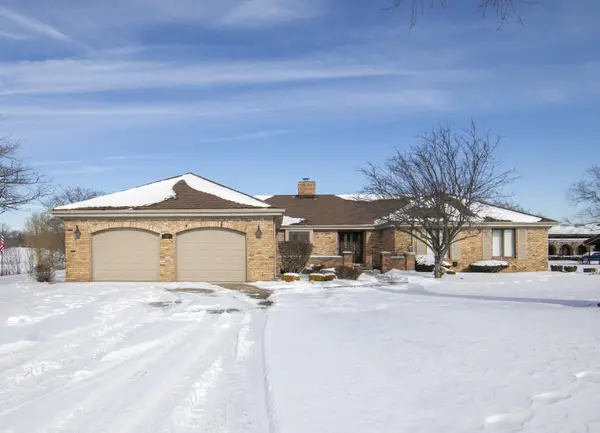 $569,900Active3 beds 3 baths2,960 sq. ft.
$569,900Active3 beds 3 baths2,960 sq. ft.557 Aberdeen Road, Frankfort, IL 60423
MLS# 12554871Listed by: TOM LEMMENES, INC. - New
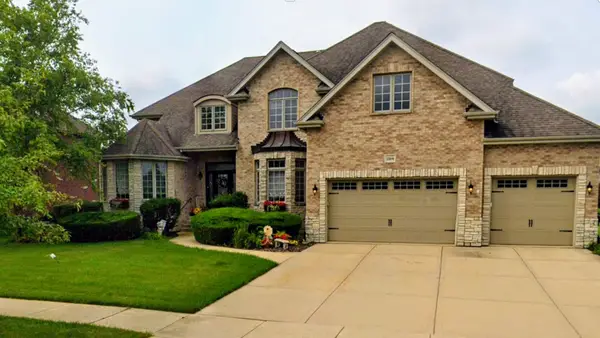 $750,000Active6 beds 5 baths4,003 sq. ft.
$750,000Active6 beds 5 baths4,003 sq. ft.Address Withheld By Seller, Frankfort, IL 60423
MLS# 12556471Listed by: REGINALD B. SEARCY JR. - New
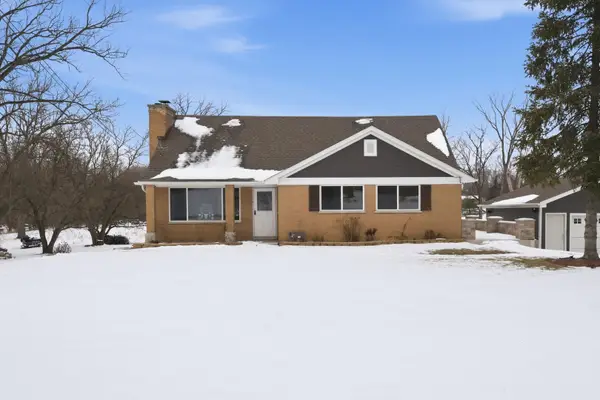 $505,000Active3 beds 3 baths2,202 sq. ft.
$505,000Active3 beds 3 baths2,202 sq. ft.21122 S Hillside Road, Frankfort, IL 60423
MLS# 12563940Listed by: LUNA REALTY GROUP - New
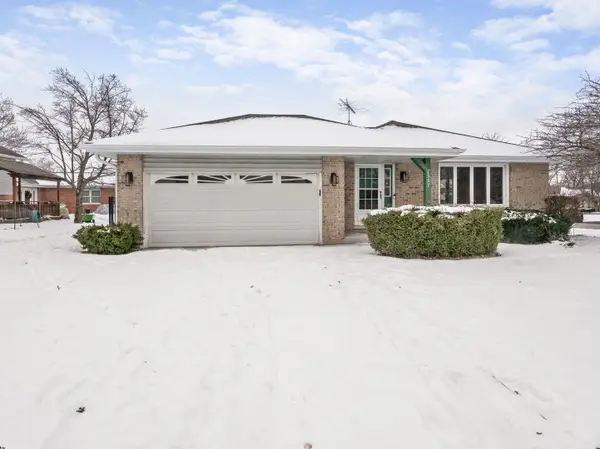 $399,900Active3 beds 2 baths1,282 sq. ft.
$399,900Active3 beds 2 baths1,282 sq. ft.7537 W Wishing Well Drive, Frankfort, IL 60423
MLS# 12537858Listed by: CENTURY 21 CIRCLE - New
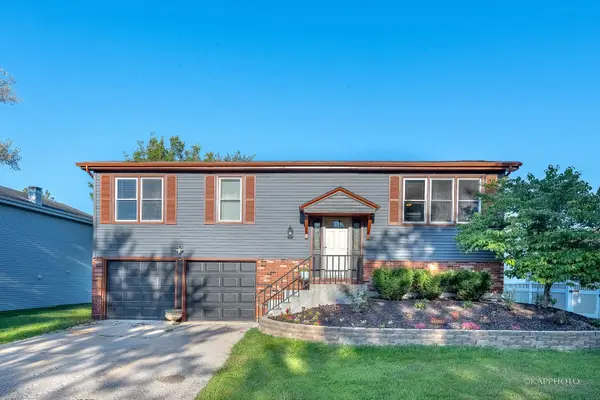 $359,900Active3 beds 2 baths1,400 sq. ft.
$359,900Active3 beds 2 baths1,400 sq. ft.20052 S Sycamore Drive, Frankfort, IL 60423
MLS# 12561288Listed by: CENTURY 21 S.G.R., INC. - New
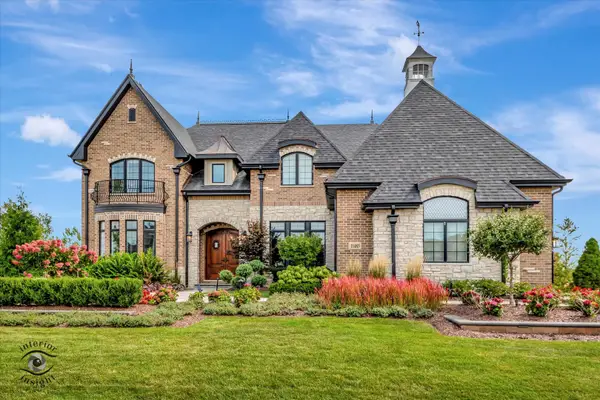 $2,100,000Active4 beds 5 baths5,079 sq. ft.
$2,100,000Active4 beds 5 baths5,079 sq. ft.11483 Zermatt Drive, Frankfort, IL 60423
MLS# 12558817Listed by: CENTURY 21 KROLL REALTY - New
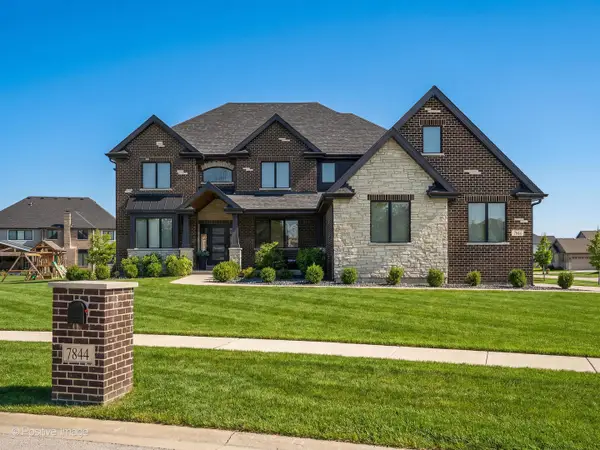 $1,000,000Active5 beds 5 baths3,686 sq. ft.
$1,000,000Active5 beds 5 baths3,686 sq. ft.7844 Northwoods Court, Frankfort, IL 60423
MLS# 12545762Listed by: EXP REALTY - New
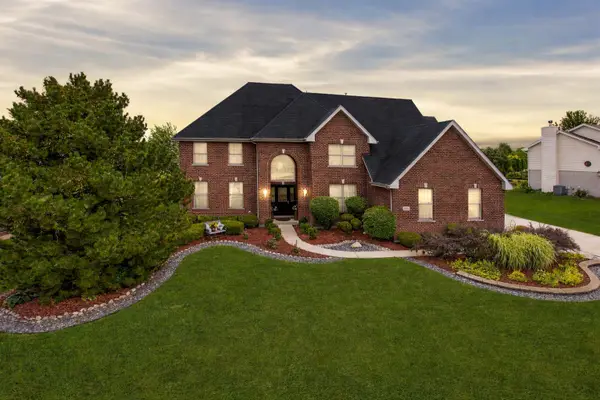 $699,900Active5 beds 4 baths3,492 sq. ft.
$699,900Active5 beds 4 baths3,492 sq. ft.21295 Longview Drive, Frankfort, IL 60423
MLS# 12562088Listed by: EXP REALTY - CHICAGO NORTH AVE

