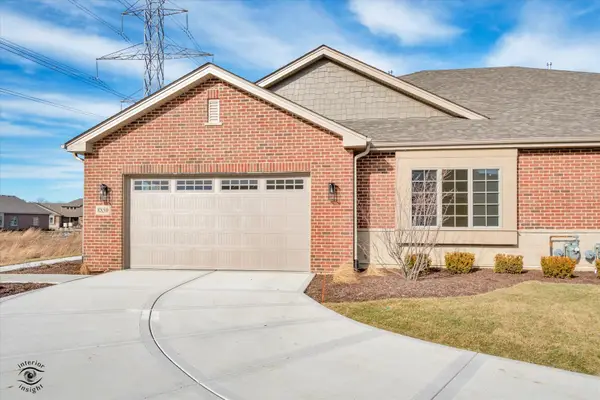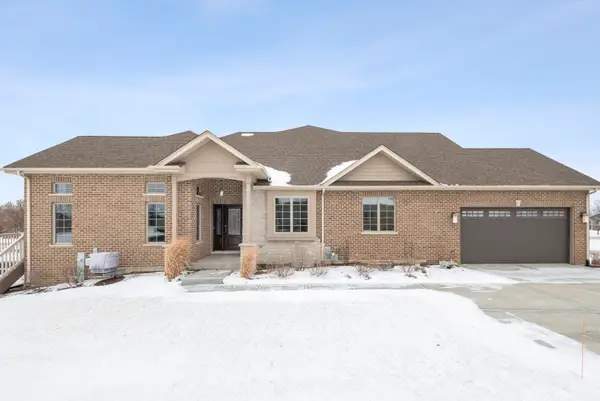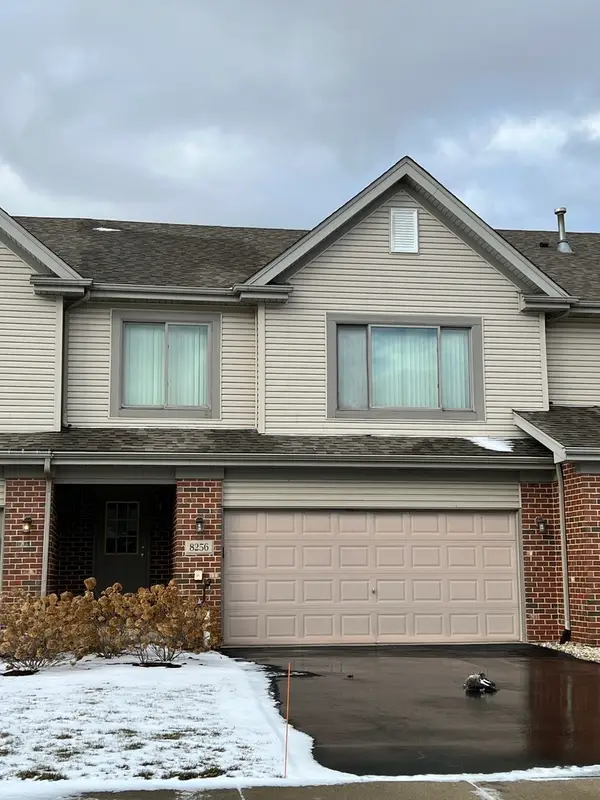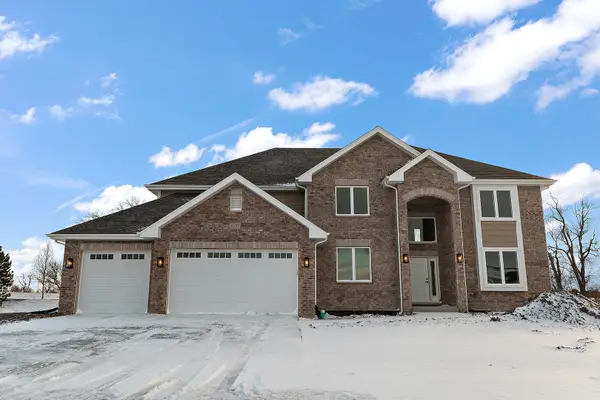21213 S 93rd Avenue, Frankfort, IL 60423
Local realty services provided by:Better Homes and Gardens Real Estate Connections
21213 S 93rd Avenue,Frankfort, IL 60423
$499,900
- 4 Beds
- 3 Baths
- 2,189 sq. ft.
- Single family
- Active
Listed by: joseph siwinski
Office: lincoln-way realty, inc
MLS#:12514598
Source:MLSNI
Price summary
- Price:$499,900
- Price per sq. ft.:$228.37
About this home
Welcome to this beautiful, raised ranch that offers an expansive and versatile floor plan in a highly desirable location only minutes from charming Downtown Frankfort. Enjoy easy access to boutique shops, dining, parks, and year-round community events-all within the highly sought-after Lincoln-Way School District. Inside, the main living area features a sun-filled living room with gleaming hardwood floors that seamlessly flows into a custom kitchen with granite countertops, a center island, abundant cabinetry, and a dinette. Just steps away, the impressive family room boasts a beamed vaulted ceiling, wood paneling, and a cozy woodburning stove-perfect for relaxing or entertaining. The lower level includes a spacious bonus room highlighted by a stone fireplace. This home offers 4 bedrooms and 2.1 bathrooms, complemented by white trim, white two-panel doors, and neutral decor throughout. Set on a wonderful 1/2-acre lot, the backyard is designed for outdoor enjoyment with a concrete patio, deck, above-ground pool, firepit, and shed. The extra-deep 2.5-car garage provides ample room for a workbench or additional storage. With plenty of space for living, entertaining, and enjoying all that Frankfort has to offer, this home truly has it all! Sold As Is.
Contact an agent
Home facts
- Year built:1976
- Listing ID #:12514598
- Added:101 day(s) ago
- Updated:January 23, 2026 at 11:58 AM
Rooms and interior
- Bedrooms:4
- Total bathrooms:3
- Full bathrooms:2
- Half bathrooms:1
- Living area:2,189 sq. ft.
Heating and cooling
- Cooling:Central Air
- Heating:Natural Gas, Sep Heating Systems - 2+
Structure and exterior
- Roof:Asphalt
- Year built:1976
- Building area:2,189 sq. ft.
- Lot area:0.53 Acres
Schools
- High school:Lincoln-Way East High School
Finances and disclosures
- Price:$499,900
- Price per sq. ft.:$228.37
- Tax amount:$8,254 (2024)
New listings near 21213 S 93rd Avenue
- New
 $144,900Active3 beds 2 baths
$144,900Active3 beds 2 baths10865 Doral Drive, Frankfort, IL 60423
MLS# 12551240Listed by: GOGGIN REAL ESTATE LLC - Open Sat, 12 to 5pmNew
 $689,900Active2 beds 2 baths2,387 sq. ft.
$689,900Active2 beds 2 baths2,387 sq. ft.8850 Baileys Harbor Drive, Frankfort, IL 60423
MLS# 12551966Listed by: CENTURY 21 KROLL REALTY - New
 $310,000Active3 beds 1 baths1,306 sq. ft.
$310,000Active3 beds 1 baths1,306 sq. ft.20618 S Driftwood Drive, Frankfort, IL 60423
MLS# 12547670Listed by: CROSSTOWN REALTORS, INC. - Open Sun, 12 to 2pmNew
 $719,000Active4 beds 4 baths3,643 sq. ft.
$719,000Active4 beds 4 baths3,643 sq. ft.8485 Stone Creek Boulevard, Frankfort, IL 60423
MLS# 12544715Listed by: RAVINIA REALTY & MGMT LLC  $649,900Pending3 beds 2 baths2,387 sq. ft.
$649,900Pending3 beds 2 baths2,387 sq. ft.9175 Holland Harbor Circle, Frankfort, IL 60423
MLS# 12550142Listed by: @PROPERTIES CHRISTIE'S INTERNATIONAL REAL ESTATE- New
 $314,900Active3 beds 2 baths1,183 sq. ft.
$314,900Active3 beds 2 baths1,183 sq. ft.8256 W Chestnut Court, Frankfort, IL 60423
MLS# 12549793Listed by: YOU PROPERTIES LLC  $499,000Pending3 beds 4 baths2,860 sq. ft.
$499,000Pending3 beds 4 baths2,860 sq. ft.21726 Higley Lane, Frankfort, IL 60423
MLS# 12548663Listed by: @PROPERTIES CHRISTIE'S INTERNATIONAL REAL ESTATE $769,000Pending5 beds 4 baths3,500 sq. ft.
$769,000Pending5 beds 4 baths3,500 sq. ft.8137 Stanley Trail S, Frankfort, IL 60423
MLS# 12546619Listed by: CENTURY 21 CIRCLE- Open Sat, 11am to 1pmNew
 $320,000Active2 beds 2 baths1,450 sq. ft.
$320,000Active2 beds 2 baths1,450 sq. ft.647 Johnson Avenue, Frankfort, IL 60423
MLS# 12546481Listed by: MCCOLLY REAL ESTATE - New
 $949,900Active-- beds -- baths
$949,900Active-- beds -- bathsLt1 W Stuenkel Road, Frankfort, IL 60423
MLS# 12548301Listed by: BERKSHIRE HATHAWAY HOMESERVICES STARCK REAL ESTATE
