21938 Princeton Circle, Frankfort, IL 60423
Local realty services provided by:Better Homes and Gardens Real Estate Star Homes
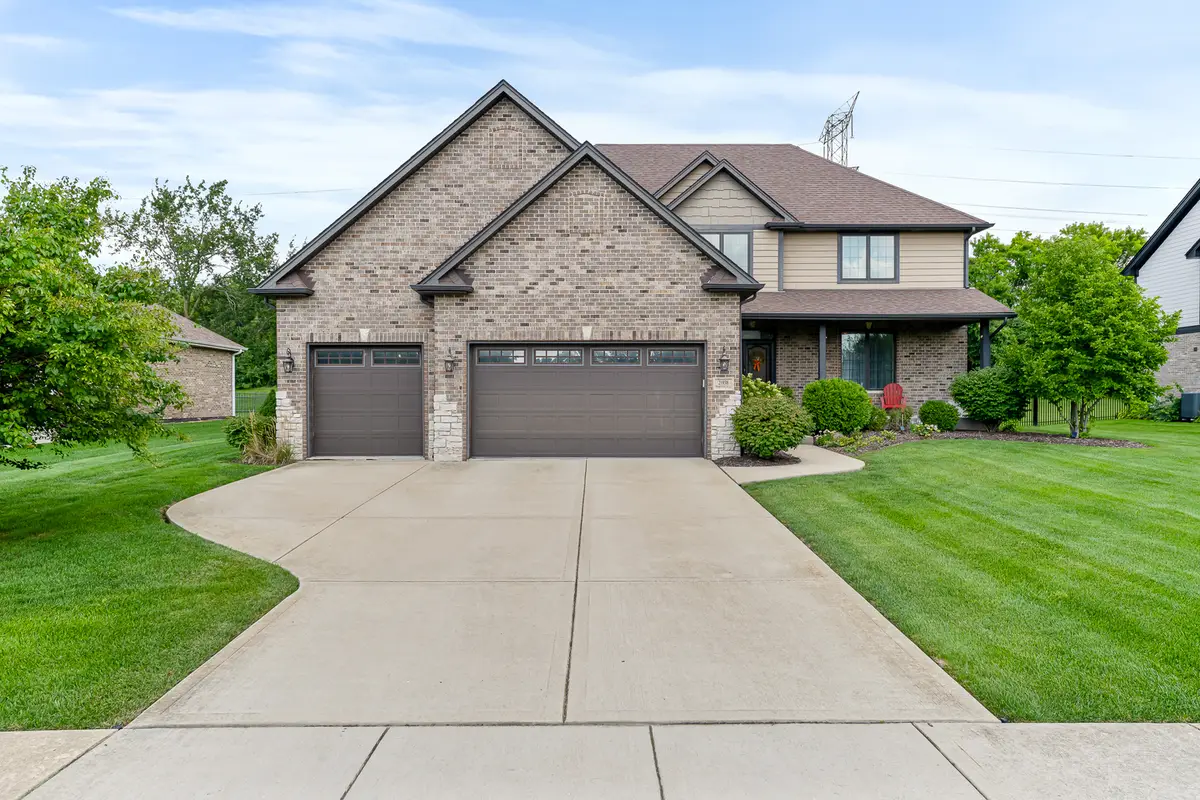
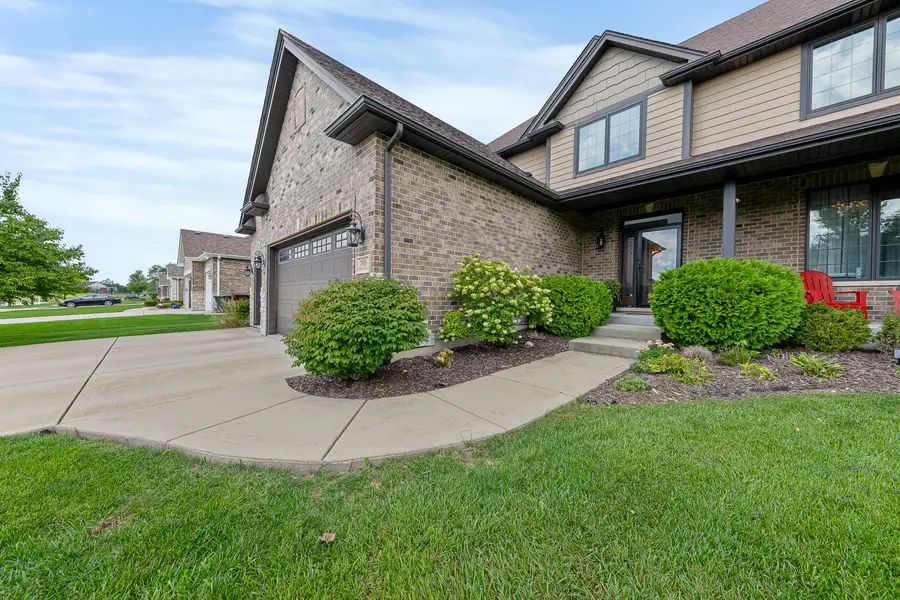
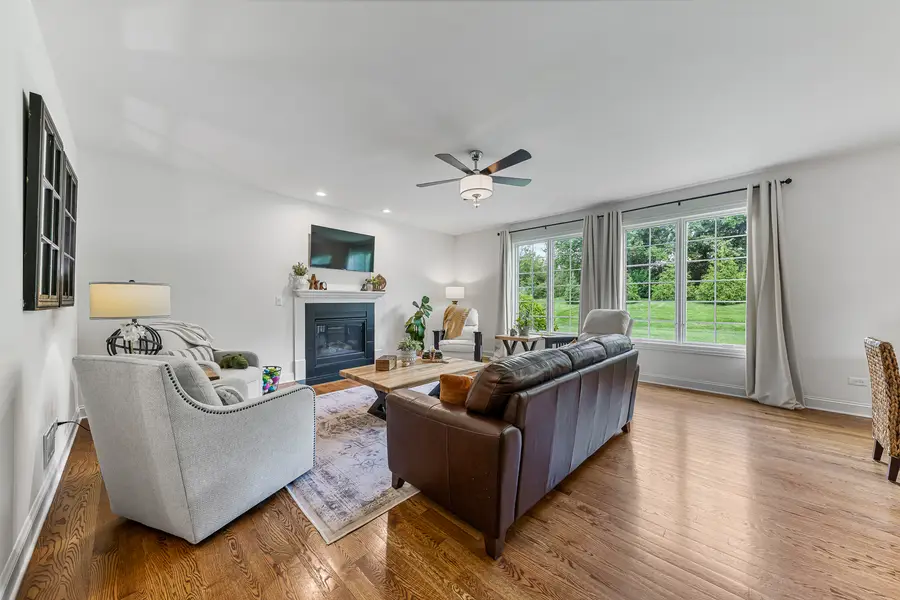
21938 Princeton Circle,Frankfort, IL 60423
$624,900
- 3 Beds
- 3 Baths
- 2,600 sq. ft.
- Single family
- Active
Listed by:joseph siwinski
Office:lincoln-way realty, inc
MLS#:12453204
Source:MLSNI
Price summary
- Price:$624,900
- Price per sq. ft.:$240.35
About this home
Prepare to be impressed by this immaculate 2-story in Heritage Knolls of Frankfort! Offering the perfect blend of warmth, style, and functionality, it's an absolute must-see. Bathed in natural light, the inviting interior showcases hardwood floors, neutral decor, white trim, two-panel doors, and an open floor plan with a spacious family room, separate living room, and a beautifully designed kitchen with a walk-in pantry and dinette. Upstairs, a versatile loft complements abundant closet space and three large bedrooms, including a master suite with a walk-in closet featuring custom organizers. A huge unfinished basement provides endless possibilities for future living space or storage. Outside, the home is equally impressive with brick and Hardie board siding, a charming front porch, 3-car garage, garden, and expansive concrete patio. Impeccably maintained and ideally located in the highly sought-after Lincoln-Way School District, this property is just minutes from Downtown Frankfort, Old Plank Trail, and within walking distance to the subdivision's park.
Contact an agent
Home facts
- Year built:2015
- Listing Id #:12453204
- Added:1 day(s) ago
- Updated:August 25, 2025 at 10:40 PM
Rooms and interior
- Bedrooms:3
- Total bathrooms:3
- Full bathrooms:2
- Half bathrooms:1
- Living area:2,600 sq. ft.
Heating and cooling
- Cooling:Central Air
- Heating:Forced Air, Natural Gas
Structure and exterior
- Roof:Asphalt
- Year built:2015
- Building area:2,600 sq. ft.
- Lot area:0.38 Acres
Schools
- High school:Lincoln-Way East High School
- Middle school:Hickory Creek Middle School
- Elementary school:Grand Prairie Elementary School
Utilities
- Water:Shared Well
- Sewer:Public Sewer
Finances and disclosures
- Price:$624,900
- Price per sq. ft.:$240.35
- Tax amount:$14,286 (2024)
New listings near 21938 Princeton Circle
- New
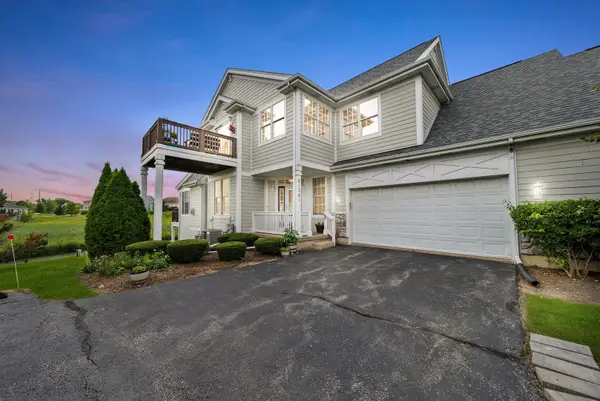 $389,000Active3 beds 3 baths3,245 sq. ft.
$389,000Active3 beds 3 baths3,245 sq. ft.21341 Windy Hill Drive #1, Frankfort, IL 60423
MLS# 12455174Listed by: KELLER WILLIAMS INFINITY - New
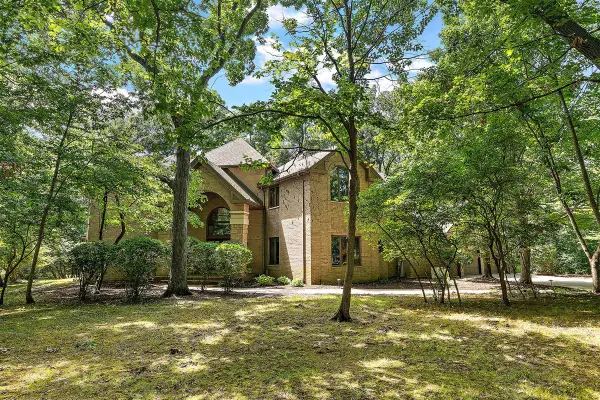 $899,352Active5 beds 5 baths6,498 sq. ft.
$899,352Active5 beds 5 baths6,498 sq. ft.1018 S Butternut Circle, Frankfort, IL 60423
MLS# 12454643Listed by: @PROPERTIES CHRISTIE'S INTERNATIONAL REAL ESTATE - New
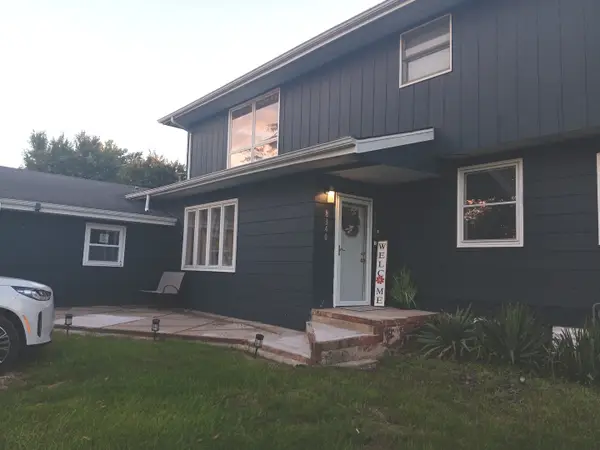 $630,000Active7 beds 3 baths
$630,000Active7 beds 3 baths8340 W Lincoln Highway, Frankfort, IL 60423
MLS# 12454147Listed by: INFINITI PROPERTIES, INC. 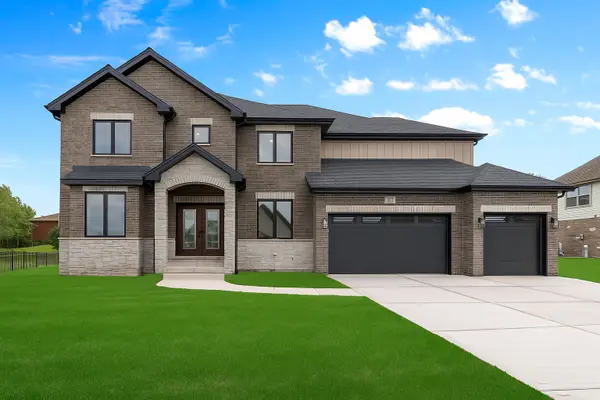 $885,000Pending5 beds 4 baths3,547 sq. ft.
$885,000Pending5 beds 4 baths3,547 sq. ft.20522 Magnolia Court, Frankfort, IL 60423
MLS# 12453643Listed by: FIRST MIDWEST REALTY LLC- New
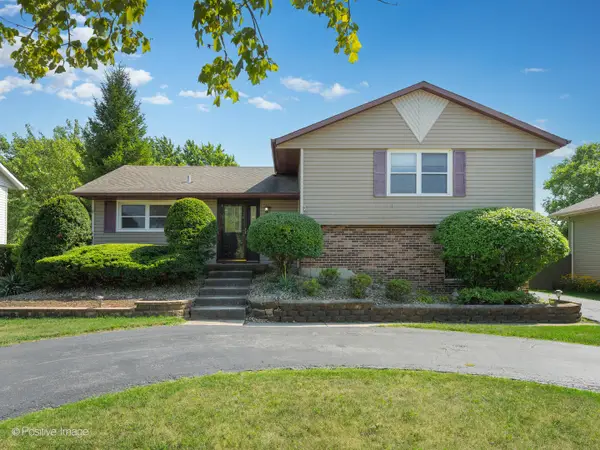 $335,000Active4 beds 2 baths1,916 sq. ft.
$335,000Active4 beds 2 baths1,916 sq. ft.7723 W Jamison Drive, Frankfort, IL 60423
MLS# 12432319Listed by: JAMESON SOTHEBY'S INTL REALTY - New
 $250,000Active2 beds 1 baths968 sq. ft.
$250,000Active2 beds 1 baths968 sq. ft.7752 W Almond Court, Frankfort, IL 60423
MLS# 12450128Listed by: EXP REALTY - New
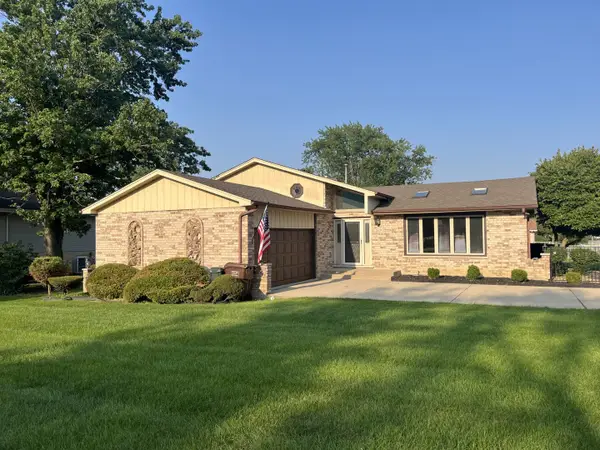 $474,900Active4 beds 3 baths1,377 sq. ft.
$474,900Active4 beds 3 baths1,377 sq. ft.267 Center Road, Frankfort, IL 60423
MLS# 12438880Listed by: CRIS REALTY - New
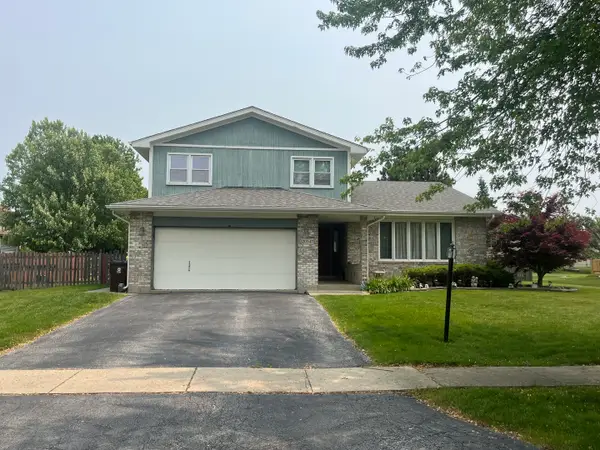 $399,000Active3 beds 3 baths2,068 sq. ft.
$399,000Active3 beds 3 baths2,068 sq. ft.20347 S Grand Prairie Lane, Frankfort, IL 60423
MLS# 12448961Listed by: RE/MAX IMPACT - New
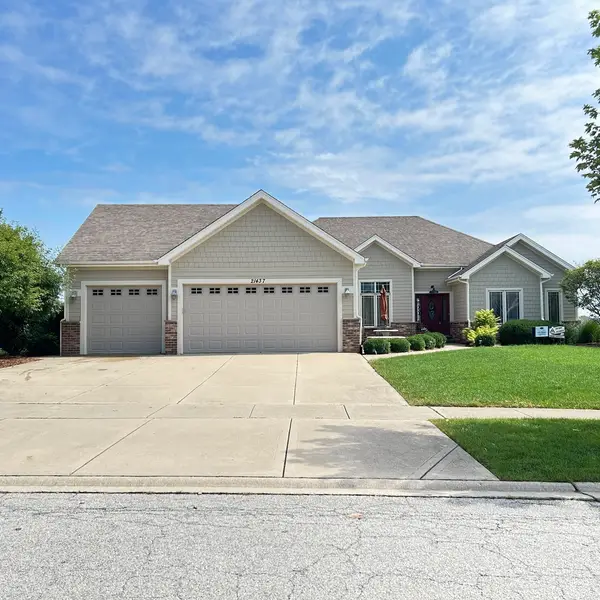 $750,000Active6 beds 3 baths2,305 sq. ft.
$750,000Active6 beds 3 baths2,305 sq. ft.21437 Breton Road, Frankfort, IL 60423
MLS# 12448306Listed by: RE/MAX 10

