337 Sherlock Street, Frankfort, IL 60423
Local realty services provided by:Better Homes and Gardens Real Estate Star Homes
337 Sherlock Street,Frankfort, IL 60423
$950,000
- 4 Beds
- 4 Baths
- - sq. ft.
- Single family
- Sold
Listed by: raymond morandi
Office: morandi properties, inc
MLS#:12490385
Source:MLSNI
Sorry, we are unable to map this address
Price summary
- Price:$950,000
About this home
Unbelievable opportunity in DOWNTOWN FRANKFORT! Newer Custom built 4/5 bedroom, 3.5 bathroom 1.5 Story W Covered wrap around front porch, Split load 3 car garage, MAIN FLOOR MASTER SUITE, Full basement & Resort style yard W massive in-ground pool, over flowing hot tub, outdoor kitchen, covered outdoor family room & built-in gas fire pit! Spanning nearly 4,000 sq ft of living space! All sitting on a massive .88 acre lot, located in a remarkable culdesac location & walking distance to everything Downtown Frankfort has to offer! This open floor plan features a massive chefs kitchen W custom cabinetry, built-in appliances, huge contrast island W breakfast bar, quartz countertops, dual dishwashers, walk-in pantry & breakfast room W direct access to magnificent resort style yard, Extravagant family room W floor to ceiling stone fireplace & sprawling 18 foot ceilings, Formal office & dining rooms, Main floor master bedroom W tray ceilings & large walk-in closet W built-in shelving, Ensuite master bathroom W custom walk-in shower, separate tub & double bowl sinks, Huge main floor laundry W built-in lockers, Second floor features bedrooms 2 & 3 W walk-in closets that are separated by a Jack & Jill bath W double bowl sinks, Bedroom 4 W private bathroom & huge walk-in closet, Unfinished attic space easily converts to a 5th bedroom or play room! Many extras! Built-in Sonos sound system, 2 zone heating & cooling, Wired security system, Reverse osmosis, Auto detect sprinkler & so much more! Come see today!
Contact an agent
Home facts
- Year built:2016
- Listing ID #:12490385
- Added:47 day(s) ago
- Updated:November 26, 2025 at 08:39 PM
Rooms and interior
- Bedrooms:4
- Total bathrooms:4
- Full bathrooms:3
- Half bathrooms:1
Heating and cooling
- Cooling:Central Air, Zoned
- Heating:Forced Air, Natural Gas
Structure and exterior
- Roof:Asphalt
- Year built:2016
Schools
- High school:Lincoln-Way East High School
- Middle school:Hickory Creek Middle School
- Elementary school:Grand Prairie Elementary School
Utilities
- Water:Public
- Sewer:Public Sewer
Finances and disclosures
- Price:$950,000
- Tax amount:$21,474 (2023)
New listings near 337 Sherlock Street
- New
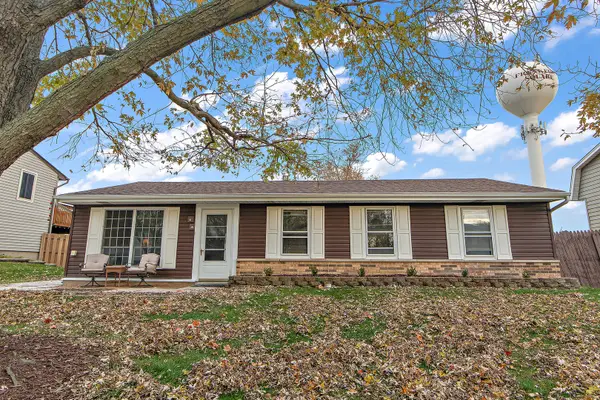 $314,900Active3 beds 2 baths1,909 sq. ft.
$314,900Active3 beds 2 baths1,909 sq. ft.20229 S Greenfield Lane, Frankfort, IL 60423
MLS# 12514801Listed by: RE/MAX 1ST SERVICE - New
 $349,900Active3 beds 1 baths1,342 sq. ft.
$349,900Active3 beds 1 baths1,342 sq. ft.20012 S Rosewood Drive, Frankfort, IL 60423
MLS# 12523621Listed by: CENTURY 21 KROLL REALTY - Open Sun, 12 to 2pmNew
 $429,900Active4 beds 3 baths1,951 sq. ft.
$429,900Active4 beds 3 baths1,951 sq. ft.20116 Crystal Lake Way, Frankfort, IL 60423
MLS# 12516636Listed by: CENTURY 21 CIRCLE - New
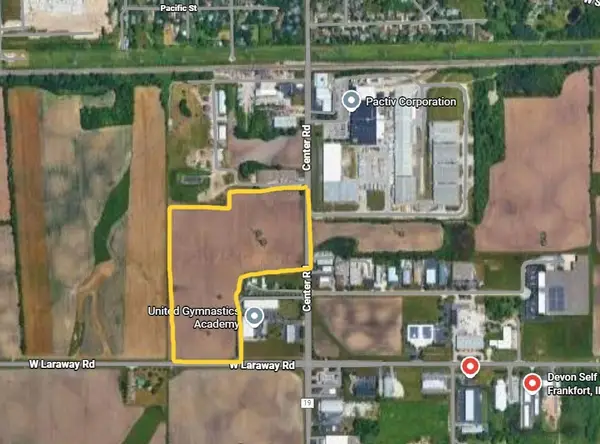 $1,021,482Active-- beds -- baths
$1,021,482Active-- beds -- baths000 Laraway Road, Frankfort, IL 60423
MLS# 12522327Listed by: NETWORK PROPERTY MANAGMENT LLC - New
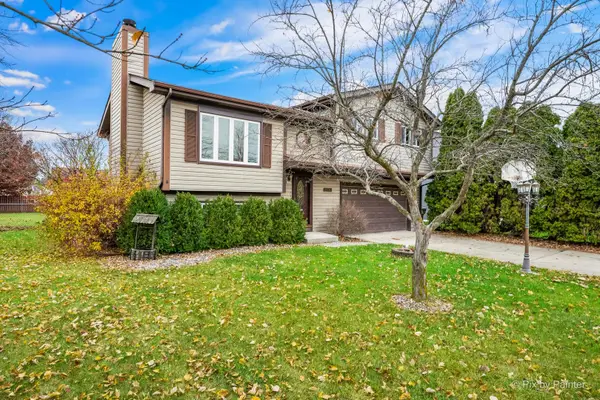 $379,900Active3 beds 3 baths1,800 sq. ft.
$379,900Active3 beds 3 baths1,800 sq. ft.20762 S Ellen Lane, Frankfort, IL 60423
MLS# 12521812Listed by: PRIME REALTY SOLUTIONS - New
 $705,000Active4 beds 4 baths4,105 sq. ft.
$705,000Active4 beds 4 baths4,105 sq. ft.10427 Penny Court, Frankfort, IL 60423
MLS# 12508524Listed by: CRIS REALTY - New
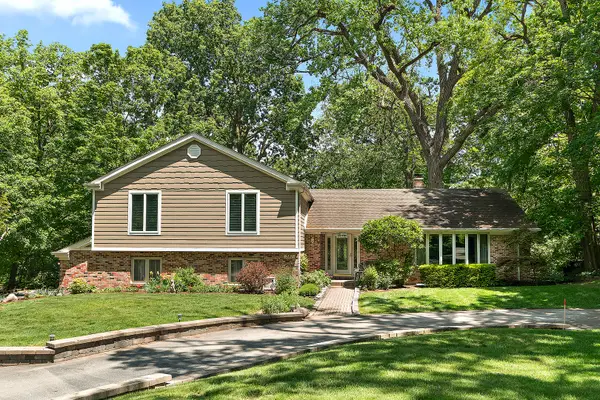 $695,000Active5 beds 3 baths2,827 sq. ft.
$695,000Active5 beds 3 baths2,827 sq. ft.581 Aberdeen Road, Frankfort, IL 60423
MLS# 12477758Listed by: @PROPERTIES CHRISTIE'S INTERNATIONAL REAL ESTATE - New
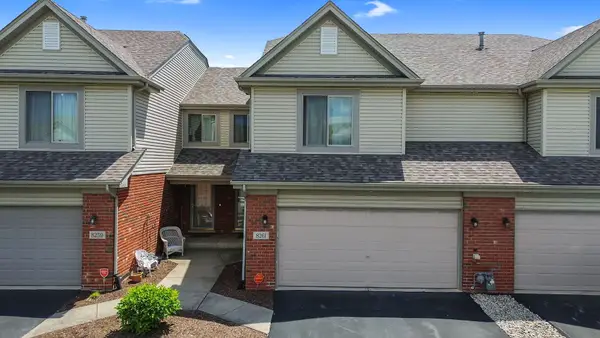 $340,000Active3 beds 3 baths1,824 sq. ft.
$340,000Active3 beds 3 baths1,824 sq. ft.8261 Pecan Place, Frankfort, IL 60423
MLS# 12520317Listed by: ADVANCED REAL ESTATE LLC - New
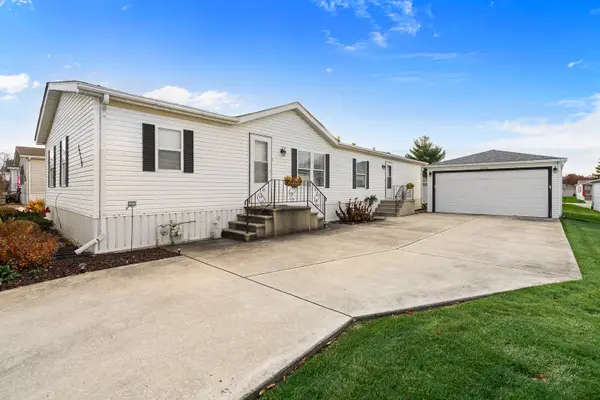 $129,900Active3 beds 2 baths
$129,900Active3 beds 2 baths22710 S Ravisloe Lane, Frankfort, IL 60423
MLS# 12517683Listed by: WIRTZ REAL ESTATE GROUP INC. - New
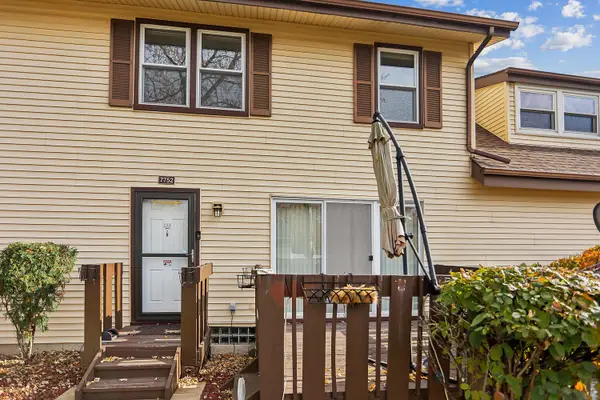 $209,900Active2 beds 1 baths968 sq. ft.
$209,900Active2 beds 1 baths968 sq. ft.7752 W Almond Court, Frankfort, IL 60423
MLS# 12515028Listed by: CROSSTOWN REALTORS INC
