Local realty services provided by:Better Homes and Gardens Real Estate Star Homes
719 Stonebridge Road,Frankfort, IL 60423
$769,900
- 3 Beds
- 3 Baths
- 3,866 sq. ft.
- Single family
- Active
Listed by: kristina klein
Office: village realty, inc.
MLS#:12554155
Source:MLSNI
Price summary
- Price:$769,900
- Price per sq. ft.:$199.15
- Monthly HOA dues:$160
About this home
Once you arrive at this stunning French Country two story, nestled in a gorgeous wooded setting, you'll never want to leave. It offers the perfect blend of comfortable elegance, designer styling and serene privacy. Located in the desirable New Frankfort Settlement gated subdivision, this 3 Bedroom, 2.5 Bath home features a finished Walk-Out Basement ideal for entertaining or relaxing. Walking up the brick pathway, to the covered front porch and double door entry is like stepping into the pages of House Beautiful. From the stunning staircase, rich flooring, architectural ceilings and skylights to the upgraded light fixtures and hardware throughout, you won't be able to stop smiling and imagining what it will be like to live here. Formal Living & Dining Rooms hold the promise of holiday entertaining while the comfortable and cozy Family Room with gas fireplace & adjacent finely detailed Kitchen will host casual living and parties. Loads of two toned upgraded cabinets including glass fronts and crown molding, rich counters & backsplashes, breakfast bar under pendant lighting and a huge Butler's Pantry make this a Kitchen you'll enjoy every single day! (Microwave new in 2022). Your Owner's Suite boasts updated flooring and generous walk in organized closet and luxurious Ensuite Bath. Guest Bedrooms, Den, Loft & Guest Baths also sumptuous comfort and decor. The home's outdoor spaces are as inviting as the interior with a large covered patio off the main level. The finished Walk Out Basement reveals a wonderful Rec/Family Room, Craft/Hobby Room and doors leading out to a beautiful brick paver patio surrounded by the beauty and tranquility of nature! You'll appreciate that the home offers zoned heating with dual furnaces and A/C units providing year round comfort. New Sump Pump installed in 2023 provides peace of mind! New water heater in 2020. Even the 2 car garage is enhanced by striking French provincial doors. Once you view this spectacular home, you will immediately desire to make it your own!
Contact an agent
Home facts
- Year built:2006
- Listing ID #:12554155
- Added:113 day(s) ago
- Updated:January 31, 2026 at 11:45 AM
Rooms and interior
- Bedrooms:3
- Total bathrooms:3
- Full bathrooms:2
- Half bathrooms:1
- Living area:3,866 sq. ft.
Heating and cooling
- Cooling:Central Air
- Heating:Natural Gas
Structure and exterior
- Roof:Asphalt
- Year built:2006
- Building area:3,866 sq. ft.
- Lot area:0.25 Acres
Schools
- High school:Lincoln-Way East High School
Utilities
- Water:Public
- Sewer:Public Sewer
Finances and disclosures
- Price:$769,900
- Price per sq. ft.:$199.15
- Tax amount:$21,984 (2024)
New listings near 719 Stonebridge Road
- New
 $698,900Active3 beds 3 baths2,100 sq. ft.
$698,900Active3 beds 3 baths2,100 sq. ft.11685 Misty Creek Lane, Frankfort, IL 60423
MLS# 12308985Listed by: HOFF, REALTORS - New
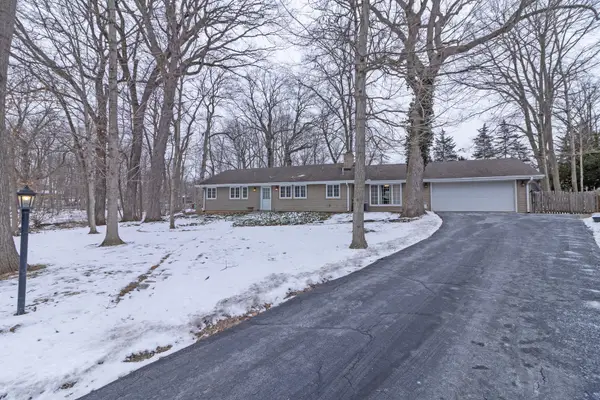 $409,900Active3 beds 2 baths1,500 sq. ft.
$409,900Active3 beds 2 baths1,500 sq. ft.725 Cedar Lane, Frankfort, IL 60423
MLS# 12549471Listed by: BERKSHIRE HATHAWAY HOMESERVICES STARCK REAL ESTATE - New
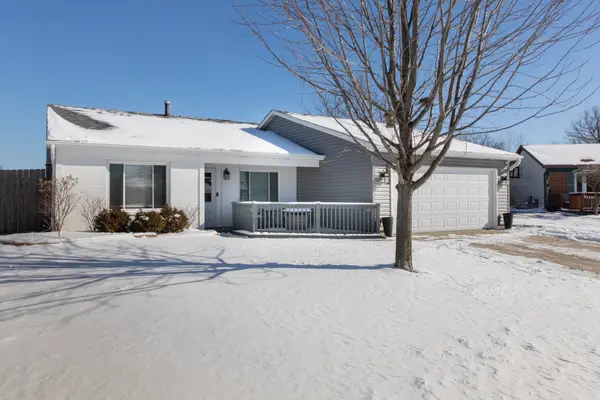 $359,900Active3 beds 1 baths1,350 sq. ft.
$359,900Active3 beds 1 baths1,350 sq. ft.19953 S Graceland Lane, Frankfort, IL 60423
MLS# 12557083Listed by: PLATINUM PARTNERS REALTORS - New
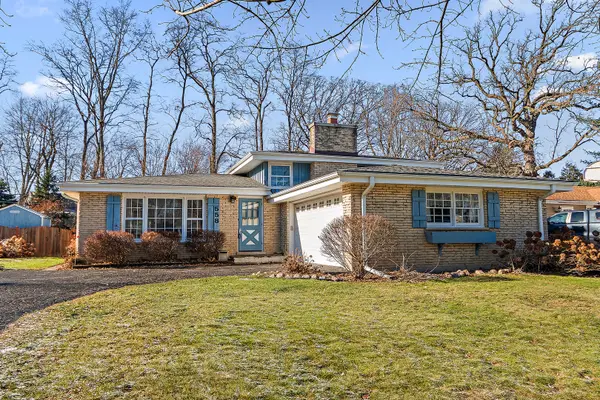 $355,000Active3 beds 2 baths1,162 sq. ft.
$355,000Active3 beds 2 baths1,162 sq. ft.558 Birchwood Road, Frankfort, IL 60423
MLS# 12557296Listed by: @PROPERTIES CHRISTIE'S INTERNATIONAL REAL ESTATE - New
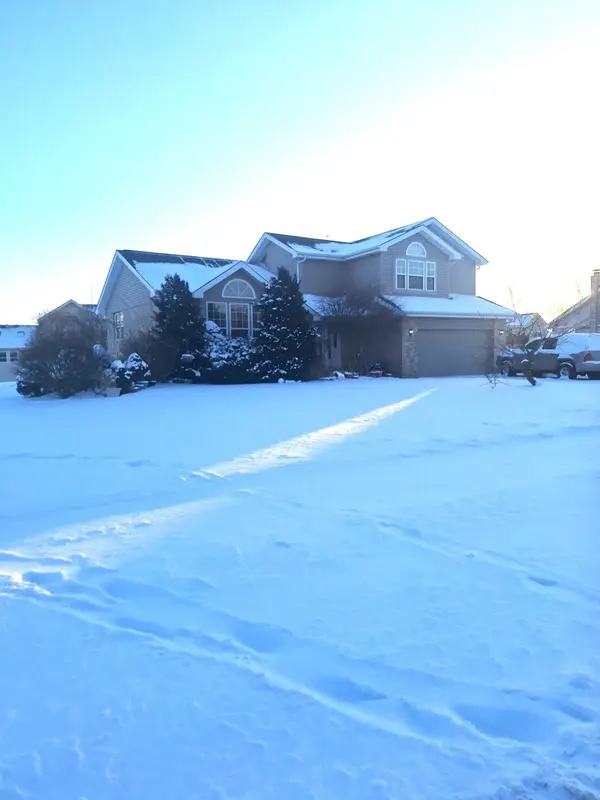 $324,900Active3 beds 3 baths2,010 sq. ft.
$324,900Active3 beds 3 baths2,010 sq. ft.8021 W Old Mill Road, Frankfort, IL 60423
MLS# 12554375Listed by: RE/MAX ULTIMATE PROFESSIONALS 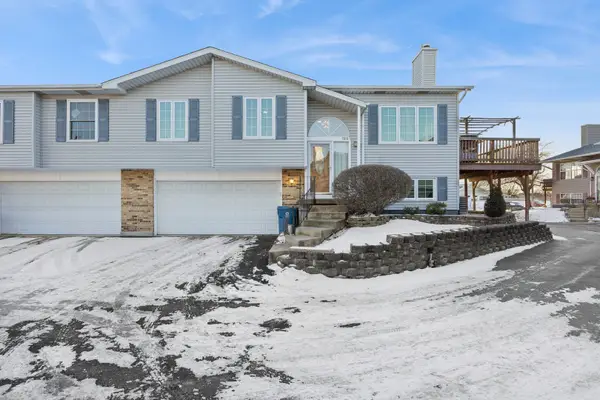 $339,900Pending3 beds 2 baths1,700 sq. ft.
$339,900Pending3 beds 2 baths1,700 sq. ft.7616 W Saint Francis Road, Frankfort, IL 60423
MLS# 12549834Listed by: BAIRD & WARNER- New
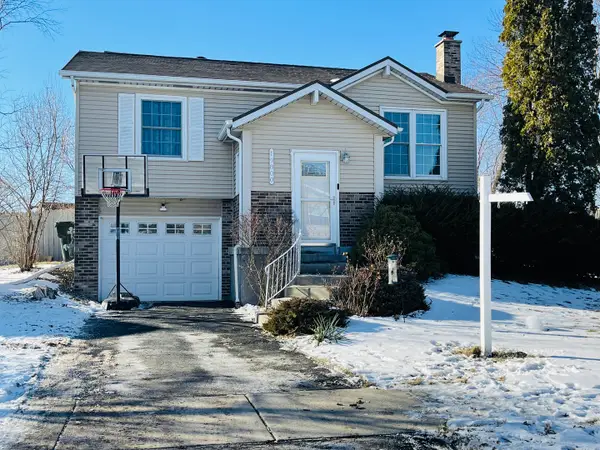 $290,000Active3 beds 2 baths1,321 sq. ft.
$290,000Active3 beds 2 baths1,321 sq. ft.19800 S Edinburgh Lane, Frankfort, IL 60423
MLS# 12551731Listed by: EXP REALTY - New
 $144,900Active3 beds 2 baths
$144,900Active3 beds 2 baths10865 Doral Drive, Frankfort, IL 60423
MLS# 12551240Listed by: GOGGIN REAL ESTATE LLC - Open Sat, 12 to 5pmNew
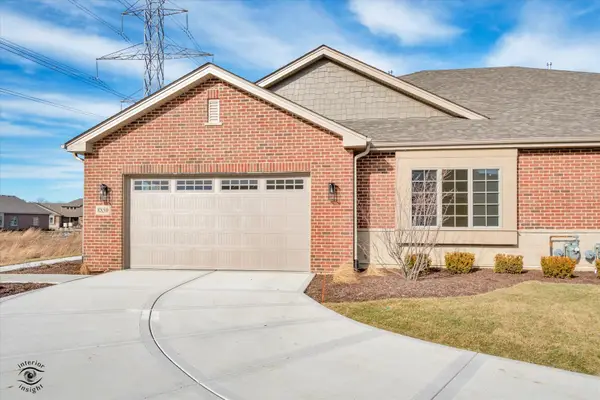 $689,900Active2 beds 2 baths2,387 sq. ft.
$689,900Active2 beds 2 baths2,387 sq. ft.8850 Baileys Harbor Drive, Frankfort, IL 60423
MLS# 12551966Listed by: CENTURY 21 KROLL REALTY - New
 $310,000Active3 beds 1 baths1,306 sq. ft.
$310,000Active3 beds 1 baths1,306 sq. ft.20618 S Driftwood Drive, Frankfort, IL 60423
MLS# 12547670Listed by: CROSSTOWN REALTORS, INC.

