8421 W Blackthorne Way, Frankfort, IL 60423
Local realty services provided by:Better Homes and Gardens Real Estate Star Homes
8421 W Blackthorne Way,Frankfort, IL 60423
$899,999
- 4 Beds
- 4 Baths
- 6,000 sq. ft.
- Single family
- Pending
Listed by:jacob wirtz
Office:wirtz real estate group inc.
MLS#:12456425
Source:MLSNI
Price summary
- Price:$899,999
- Price per sq. ft.:$150
About this home
Welcome to this stunning brick walk-out ranch in Frankfort, nestled on 2.5 serene acres. This spacious 4-bedroom, 3.5-bath home offers the perfect blend of luxury, functionality, and comfort. There are three bedrooms featuring walk-in closets-including one downstairs-plus another bedroom with dual closets. A full bath on the lower level makes this home ideal for RELATED LIVING. The main level boasts 9-foot ceilings, a generous kitchen with black granite countertops, walk-in pantry, island, and plenty of space for entertaining. The master suite impresses with a tray ceiling, expansive walk-in closet, and spa-like ensuite complete with dual sinks, whirlpool tub, custom stand-up shower, and private water closet. A main floor office with French doors provides a perfect workspace. Designed with versatility in mind, the lower level includes a second full kitchen, home office, theater room, cozy gas fireplace, and walk-out access to a beautiful brick paver patio. Heated floors extend through the basement, master bath, and garage, providing year-round comfort. Dual-zoned HVAC and a generator add even more convenience. Outdoor living is equally inviting with a maintenance-free deck, irrigation system, and both an attached 3-car garage plus a detached 2-car garage with a second story for additional storage. The home and detached garage feature a roof only 2-3 years old. A stairway from the garage to the basement and multiple laundry hookups (main level and basement) enhance everyday ease. This property truly has it all- space, amenities, and possibilities for multi-generational living, set in a private, peaceful Frankfort location.
Contact an agent
Home facts
- Year built:2004
- Listing ID #:12456425
- Added:45 day(s) ago
- Updated:October 25, 2025 at 08:28 AM
Rooms and interior
- Bedrooms:4
- Total bathrooms:4
- Full bathrooms:3
- Half bathrooms:1
- Living area:6,000 sq. ft.
Heating and cooling
- Cooling:Central Air
- Heating:Forced Air, Natural Gas, Radiant, Sep Heating Systems - 2+
Structure and exterior
- Year built:2004
- Building area:6,000 sq. ft.
- Lot area:2.52 Acres
Finances and disclosures
- Price:$899,999
- Price per sq. ft.:$150
- Tax amount:$11,821 (2024)
New listings near 8421 W Blackthorne Way
- Open Sat, 12 to 2pmNew
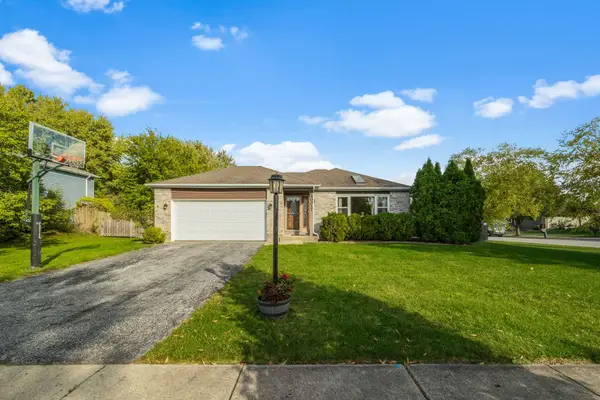 $375,000Active4 beds 2 baths1,639 sq. ft.
$375,000Active4 beds 2 baths1,639 sq. ft.20027 S Jessica Lane, Frankfort, IL 60423
MLS# 12502569Listed by: @PROPERTIES CHRISTIE'S INTERNATIONAL REAL ESTATE - New
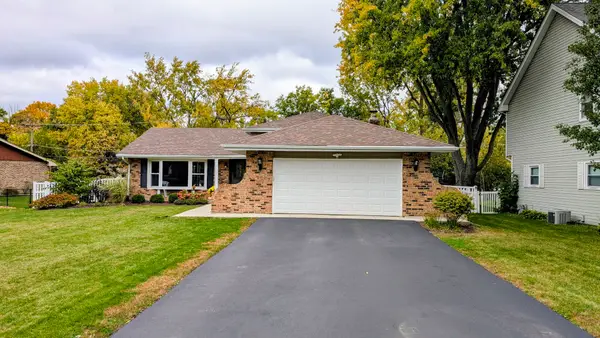 $410,000Active3 beds 2 baths1,761 sq. ft.
$410,000Active3 beds 2 baths1,761 sq. ft.443 Illinois Road, Frankfort, IL 60423
MLS# 12502352Listed by: 1ST CHOICE REAL PROPERTY - New
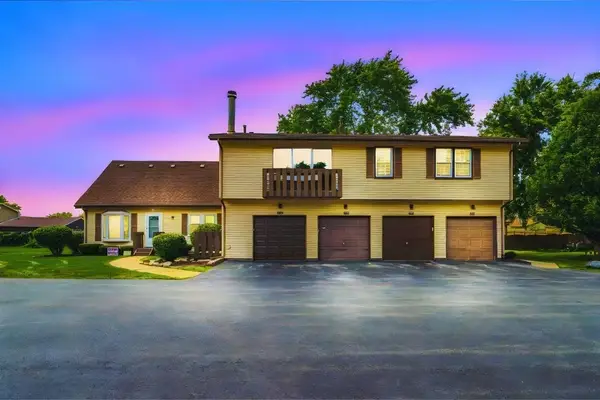 $230,000Active2 beds 1 baths968 sq. ft.
$230,000Active2 beds 1 baths968 sq. ft.7752 W Almond Court, Frankfort, IL 60423
MLS# 12501546Listed by: EXP REALTY - New
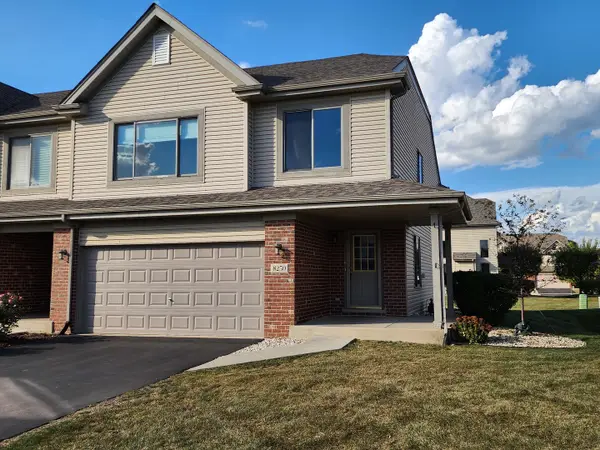 $299,900Active3 beds 2 baths1,700 sq. ft.
$299,900Active3 beds 2 baths1,700 sq. ft.8250 Auburn Lane, Frankfort, IL 60423
MLS# 12489218Listed by: COLDWELL BANKER REAL ESTATE GROUP - New
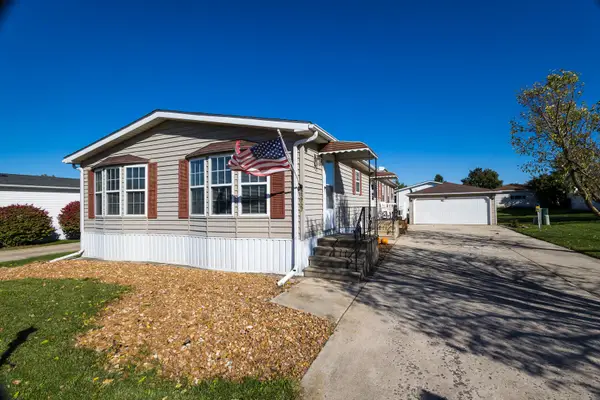 $119,000Active2 beds 2 baths
$119,000Active2 beds 2 baths22727 S Butler Lane, Frankfort, IL 60423
MLS# 12500683Listed by: RE/MAX 10 - New
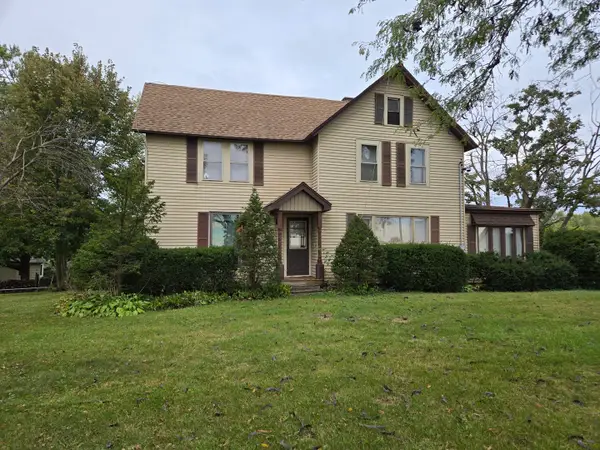 $950,000Active4 beds 2 baths1,861 sq. ft.
$950,000Active4 beds 2 baths1,861 sq. ft.24128 S Harlem Avenue, Frankfort, IL 60423
MLS# 12500092Listed by: MCCOLLY REAL ESTATE - Open Sat, 2 to 6pmNew
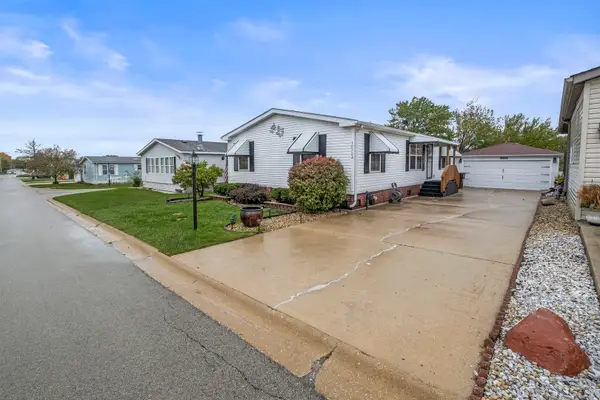 $179,900Active3 beds 2 baths
$179,900Active3 beds 2 baths10724 Gateway Drive, Frankfort, IL 60423
MLS# 12498144Listed by: VILLAGE REALTY, INC. - New
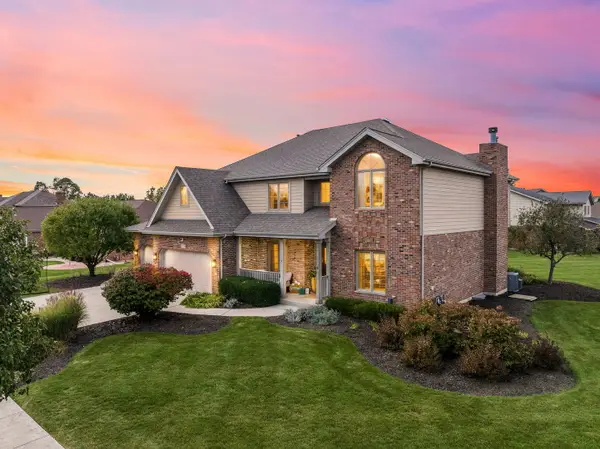 $650,000Active4 beds 3 baths3,238 sq. ft.
$650,000Active4 beds 3 baths3,238 sq. ft.22374 Woodland Lane, Frankfort, IL 60423
MLS# 12499008Listed by: EXP REALTY - New
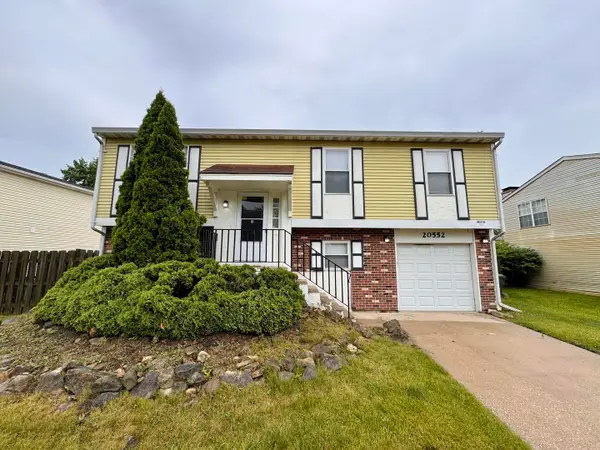 $297,000Active3 beds 2 baths1,600 sq. ft.
$297,000Active3 beds 2 baths1,600 sq. ft.20552 S Frankfort Square Road, Frankfort, IL 60423
MLS# 12498674Listed by: EXP REALTY 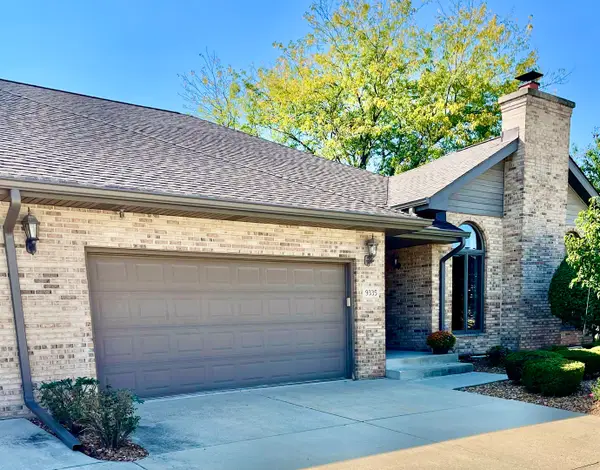 $479,900Pending2 beds 2 baths2,188 sq. ft.
$479,900Pending2 beds 2 baths2,188 sq. ft.9335 Fox Run Circle, Frankfort, IL 60423
MLS# 12498287Listed by: SUSAN SIPICH
