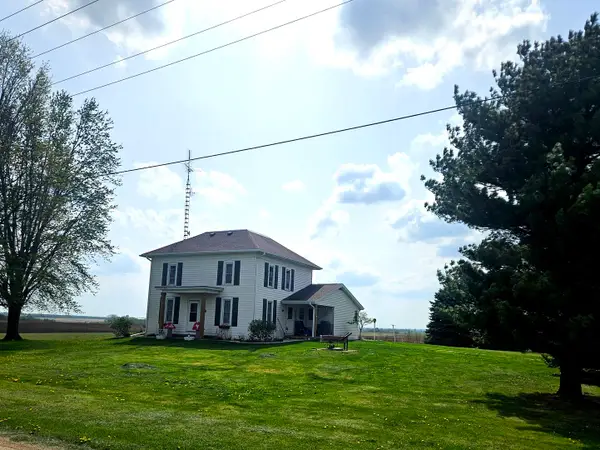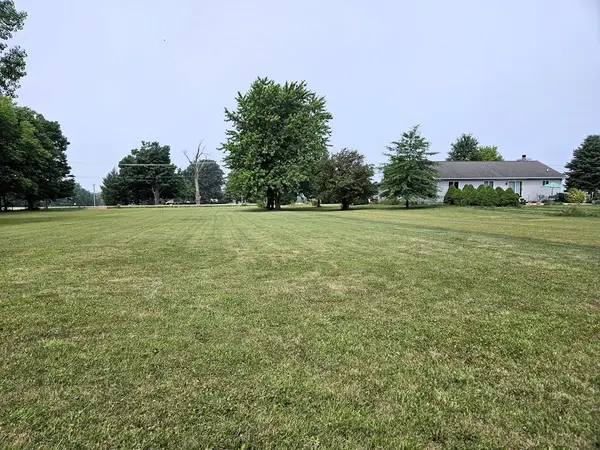1581 Deer Path Lane, Franklin Grove, IL 61031
Local realty services provided by:Better Homes and Gardens Real Estate Connections
Listed by:cynthia adcock
Office:crawford realty, llc.
MLS#:12457670
Source:MLSNI
Price summary
- Price:$799,000
- Price per sq. ft.:$143.04
About this home
Welcome to your private retreat on over 7 wooded acres! This spacious 5-bedroom, 3.5-bath home offers exceptional living space with a main floor master suite featuring a walk-in closet, double sinks, soaking tub, and separate shower, plus main floor laundry for convenience. The kitchen showcases custom cabinetry, granite countertops, and an eat-in area, along with a formal dining room with built-ins. A cozy gas fireplace anchors the main living room, and a full-length composite deck overlooks the serene woods and 20x40 inground pool with diving board. Upstairs you'll find another living space and two additional bedrooms. The full finished walkout basement is an entertainer's dream-featuring heated flooring, a full kitchen, wet bar with kegerator, refrigerator, and stove included, stone fireplace, and large rec room with a pool table that stays. The basement also offers a fully furnished workout room with equipment included, plus direct access to the patio and pool. Outside, enjoy a 3-car attached garage, a 24x32 heated and finished outbuilding, plus a 42x72 outbuilding with concrete floors and 12-foot doors-perfect for storage, hobbies, or business needs. This property combines luxury, comfort, and functionality in a gorgeous natural setting.
Contact an agent
Home facts
- Year built:1998
- Listing ID #:12457670
- Added:16 day(s) ago
- Updated:September 25, 2025 at 01:28 PM
Rooms and interior
- Bedrooms:5
- Total bathrooms:4
- Full bathrooms:3
- Half bathrooms:1
- Living area:5,586 sq. ft.
Heating and cooling
- Cooling:Central Air
- Heating:Forced Air, Propane, Radiant, Sep Heating Systems - 2+
Structure and exterior
- Roof:Asphalt
- Year built:1998
- Building area:5,586 sq. ft.
- Lot area:7.5 Acres
Finances and disclosures
- Price:$799,000
- Price per sq. ft.:$143.04
- Tax amount:$13,476 (2024)
New listings near 1581 Deer Path Lane
 $1,908,000Active-- beds -- baths
$1,908,000Active-- beds -- baths1841 Robbins Road, Franklin Grove, IL 61031
MLS# 12397421Listed by: RE/MAX SAUK VALLEY $499,000Active4 beds 5 baths6,152 sq. ft.
$499,000Active4 beds 5 baths6,152 sq. ft.1479 Old Mill Road, Franklin Grove, IL 61031
MLS# 12365012Listed by: WHITETAIL PROPERTIES REAL ESTATE, LLC $120,500Pending3 beds 2 baths1,759 sq. ft.
$120,500Pending3 beds 2 baths1,759 sq. ft.215 W Hughes Street, Franklin Grove, IL 61031
MLS# 12357798Listed by: RE/MAX HUB CITY $399,000Active3 beds 2 baths2,500 sq. ft.
$399,000Active3 beds 2 baths2,500 sq. ft.8554 S Daysville Road, Franklin Grove, IL 61031
MLS# 12353945Listed by: WEICHERT REALTORS SIGNATURE PROFESSIONALS $27,500Active1 Acres
$27,500Active1 AcresLot 4 Daysville Road, Franklin Grove, IL 61031
MLS# 12283686Listed by: HEARTLAND REALTY 11 LLC
