2632 Westbrook Drive, Franklin Park, IL 60131
Local realty services provided by:Better Homes and Gardens Real Estate Connections
Listed by: donna raven
Office: re/max city
MLS#:12482363
Source:MLSNI
Price summary
- Price:$319,900
- Price per sq. ft.:$260.5
About this home
Priced to sell....Charming and classic brick Georgian with a first floor addition. Located in a well established neighborhood. Timeless curb appeal with a traditional two-story layout. Hardwood floors throughout. Lennox gas forced air furnace and central air are 8 years old. Roof 10 years. Newer 100 amp circuit breaker electric. The house was rewired. Feldco windows 10 years old except the room addition. Remodeled kitchen has traditional style soft close wood cabinets, quartz counter tops, double bin stainless steel sink, vinyl plank flooring and all appliances included. Samsung 5 burner gas stove, Over the stove microwave, Stainless steel French Door refrigerator, washer and dryer. Clean, dry, full basement and a crawl space under the addition. Overhead sewers. Sump pump with a battery backup. The addition is a 3rd bedroom or family room. Plumbing is there to add an additional bath. Gas fireplace. Full wall of built in bookcases. Sliding glass doors out to the yard. Nice sized yard with lots privacy. 2.5 car garage with cement side drive. Easy access to schools, parks, shopping and the Metra train. Expressways are 5 minutes away to go downtown or O'Hare Airport. Less than 15 minutes to Allstate Arena, Rosemont restaurants, activities, Fashion Outlets of Chicago and Rivers Casino.
Contact an agent
Home facts
- Year built:1942
- Listing ID #:12482363
- Added:44 day(s) ago
- Updated:November 11, 2025 at 09:09 AM
Rooms and interior
- Bedrooms:3
- Total bathrooms:1
- Full bathrooms:1
- Living area:1,228 sq. ft.
Heating and cooling
- Cooling:Central Air
- Heating:Forced Air, Natural Gas
Structure and exterior
- Roof:Asphalt
- Year built:1942
- Building area:1,228 sq. ft.
Schools
- High school:East Leyden High School
- Middle school:Hester Junior High School
- Elementary school:Pietrini Elementary School
Utilities
- Water:Lake Michigan
- Sewer:Public Sewer
Finances and disclosures
- Price:$319,900
- Price per sq. ft.:$260.5
- Tax amount:$6,365 (2023)
New listings near 2632 Westbrook Drive
- New
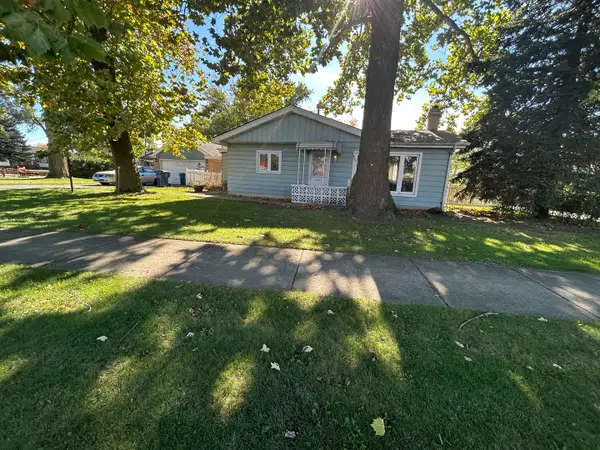 $249,000Active3 beds 2 baths1,336 sq. ft.
$249,000Active3 beds 2 baths1,336 sq. ft.Address Withheld By Seller, Franklin Park, IL 60131
MLS# 12502974Listed by: COLDWELL BANKER REAL ESTATE GROUP - New
 $345,000Active3 beds 1 baths1,564 sq. ft.
$345,000Active3 beds 1 baths1,564 sq. ft.9821 Schiller Boulevard, Franklin Park, IL 60131
MLS# 12511712Listed by: KELLER WILLIAMS ONECHICAGO - New
 $599,990Active3 beds 4 baths3,190 sq. ft.
$599,990Active3 beds 4 baths3,190 sq. ft.10129 Westmanor Drive, Franklin Park, IL 60131
MLS# 12512591Listed by: BERKSHIRE HATHAWAY HOMESERVICES STARCK REAL ESTATE - New
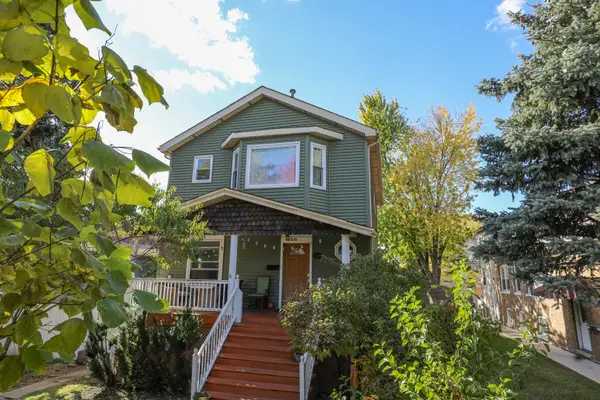 $515,000Active4 beds 3 baths
$515,000Active4 beds 3 baths2830 Edgington Street, Franklin Park, IL 60131
MLS# 12508989Listed by: RE/MAX PLAZA 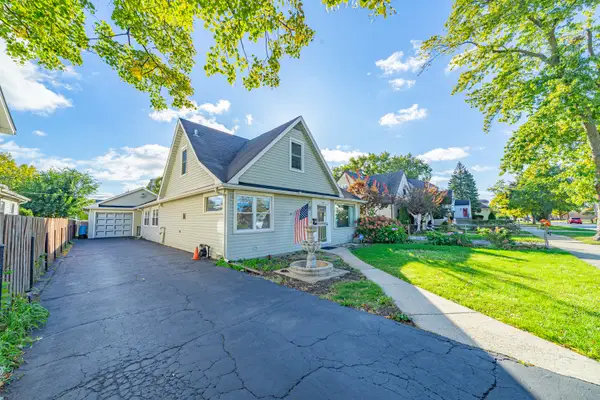 $289,900Pending3 beds 1 baths1,545 sq. ft.
$289,900Pending3 beds 1 baths1,545 sq. ft.3437 Scott Street, Franklin Park, IL 60131
MLS# 12505641Listed by: RE/MAX CITY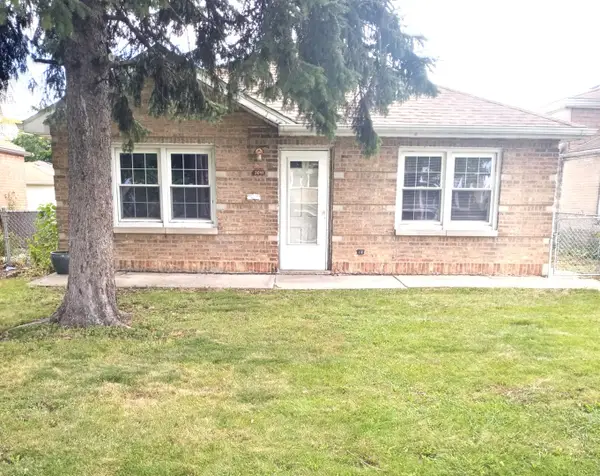 $269,000Active3 beds 1 baths1,096 sq. ft.
$269,000Active3 beds 1 baths1,096 sq. ft.3041 Lincoln Street, Franklin Park, IL 60131
MLS# 12503945Listed by: WEICHERT, REALTORS - ALL PRO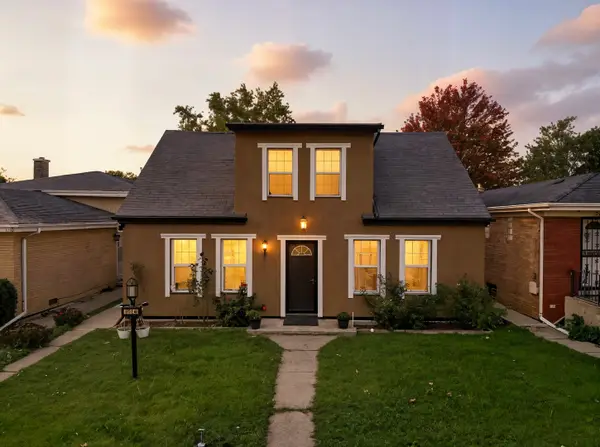 $325,000Pending4 beds 2 baths1,214 sq. ft.
$325,000Pending4 beds 2 baths1,214 sq. ft.3114 Elm Street, Franklin Park, IL 60131
MLS# 12491141Listed by: HOMESMART CONNECT LLC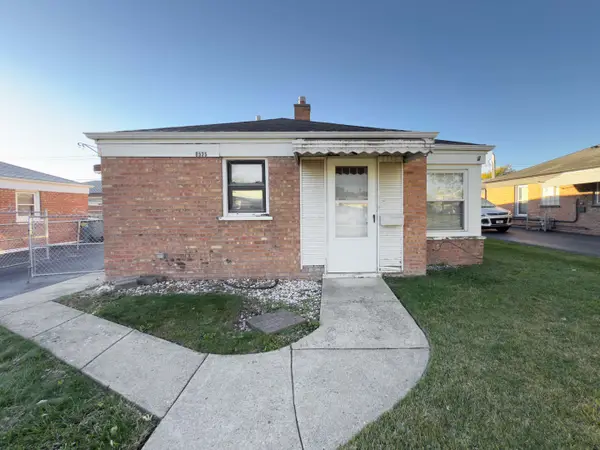 $315,000Pending3 beds 1 baths1,171 sq. ft.
$315,000Pending3 beds 1 baths1,171 sq. ft.9535 Nerbonne Avenue, Franklin Park, IL 60131
MLS# 12503236Listed by: J.W. REEDY REALTY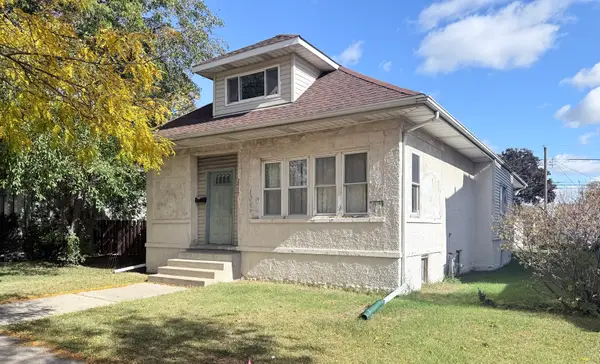 $225,000Pending4 beds 2 baths2,247 sq. ft.
$225,000Pending4 beds 2 baths2,247 sq. ft.2917 Rose Street, Franklin Park, IL 60131
MLS# 12501974Listed by: VYLLA HOME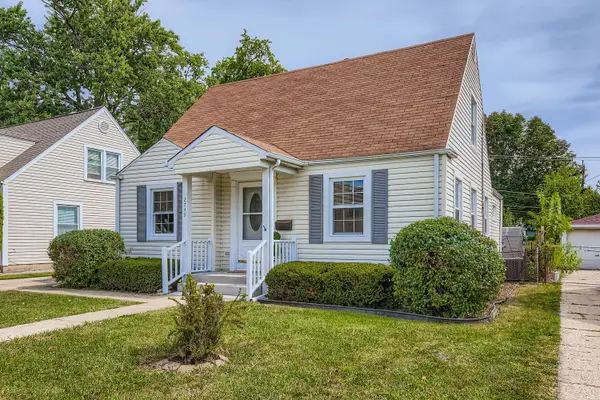 $389,900Active4 beds 2 baths
$389,900Active4 beds 2 baths2749 Scott Street, Franklin Park, IL 60131
MLS# 12502870Listed by: FULTON GRACE REALTY
