3530 Elder Lane, Franklin Park, IL 60131
Local realty services provided by:Better Homes and Gardens Real Estate Star Homes
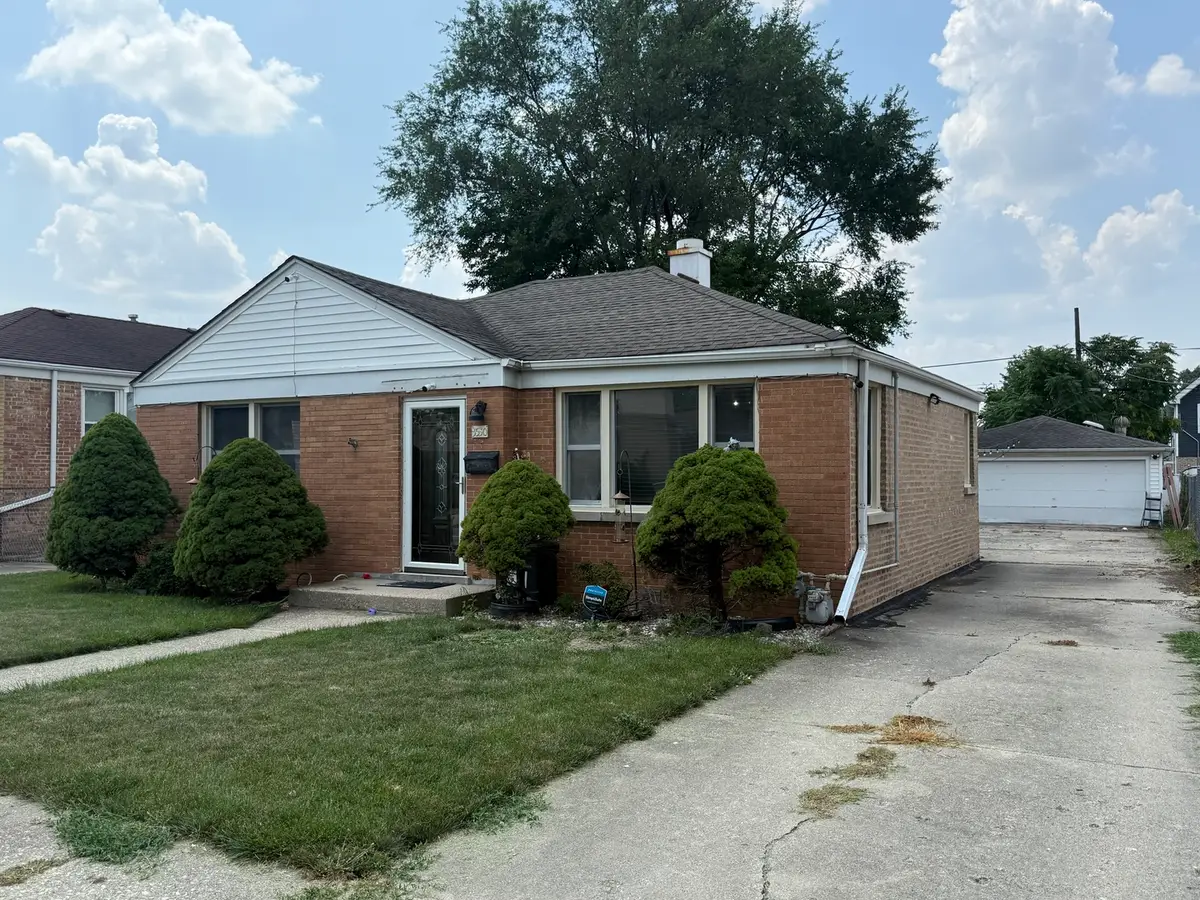


3530 Elder Lane,Franklin Park, IL 60131
$299,000
- 2 Beds
- 1 Baths
- 879 sq. ft.
- Single family
- Pending
Listed by:steven cotsirilos
Office:lifestyle properties
MLS#:12441887
Source:MLSNI
Price summary
- Price:$299,000
- Price per sq. ft.:$340.16
About this home
North Franklin Park brick ranch. 2 bedrooms 1 bath. Freshly painted, refinished Hardwood floors in the living room and both bedrooms. Kitchen and laundry room are ceramic tile. Updated kitchen with white cabinets, backsplash, 2 year old stainless steel LG side by side refrigerator/freezer and dishwasher, black Frigidaire four burner gas oven/range, and stackable washer/dryer. Yale locks integrated with August Smart Locks. Lorex camera security system. Kitchen opens to the living room with a breakfast bar. Vinyl plank flooring in the bathroom. Carrier Gas forced air furnace and central air. A.O. Smith Hot Water Heater. 100 amp circuit breaker electric. Besler Stairs access full attic for storage. Cement side drive to a 2.5 car garage with new Genie smart garage door opener via phone app. Stained wood deck in expansive fenced yard. A couple blocks to Centre at North Park. Offers indoor fitness, floor hockey/soccer, volleyball court, baseball field, tennis, and walking trail. Not far from the Pool on Pacific and the Ice Arena on Waveland. Minutes from I90/294 expressways. Airport only 10 minutes away. Metra train to go downtown. Selling As-Is.
Contact an agent
Home facts
- Year built:1955
- Listing Id #:12441887
- Added:6 day(s) ago
- Updated:August 15, 2025 at 11:44 PM
Rooms and interior
- Bedrooms:2
- Total bathrooms:1
- Full bathrooms:1
- Living area:879 sq. ft.
Heating and cooling
- Cooling:Central Air
- Heating:Forced Air, Natural Gas
Structure and exterior
- Roof:Asphalt
- Year built:1955
- Building area:879 sq. ft.
Schools
- High school:East Leyden High School
- Middle school:Hester Junior High School
- Elementary school:North Elementary School
Utilities
- Water:Lake Michigan
- Sewer:Public Sewer
Finances and disclosures
- Price:$299,000
- Price per sq. ft.:$340.16
- Tax amount:$6,910 (2023)
New listings near 3530 Elder Lane
- New
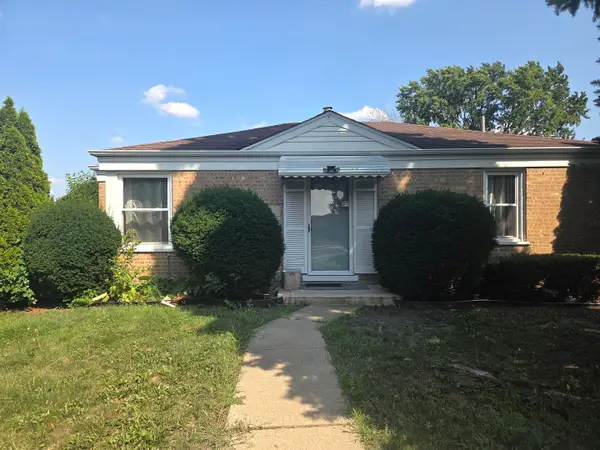 $299,000Active2 beds 1 baths840 sq. ft.
$299,000Active2 beds 1 baths840 sq. ft.9639 Johanna Avenue, Franklin Park, IL 60131
MLS# 12443292Listed by: REAL PEOPLE REALTY - Open Sat, 10am to 1pmNew
 $245,000Active3 beds 2 baths1,100 sq. ft.
$245,000Active3 beds 2 baths1,100 sq. ft.2526 Rose Street, Franklin Park, IL 60131
MLS# 12443363Listed by: REALTY OF AMERICA, LLC - New
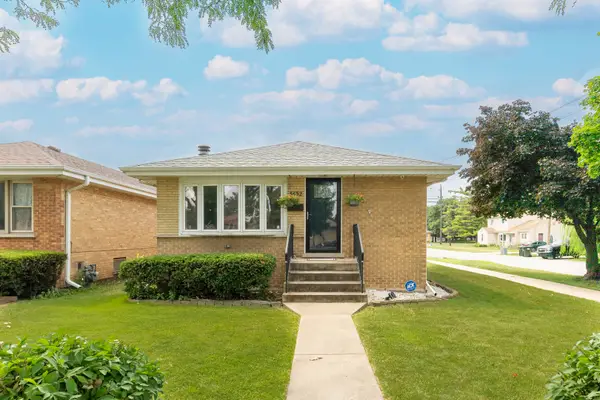 $409,000Active3 beds 2 baths1,265 sq. ft.
$409,000Active3 beds 2 baths1,265 sq. ft.3652 Hawthorne Street, Franklin Park, IL 60131
MLS# 12433299Listed by: JASON MITCHELL REAL ESTATE IL - New
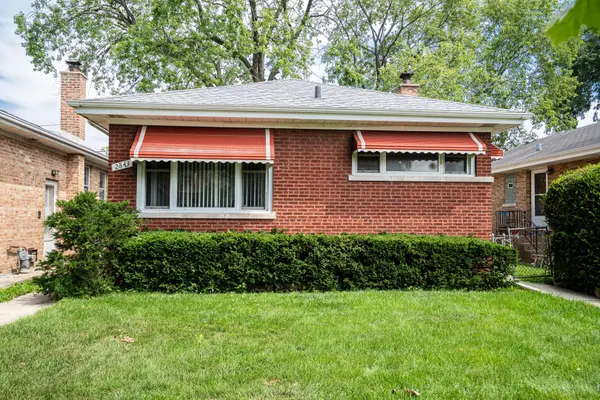 $359,900Active3 beds 2 baths1,025 sq. ft.
$359,900Active3 beds 2 baths1,025 sq. ft.2843 Hawthorne Street, Franklin Park, IL 60131
MLS# 12431104Listed by: NORTHLAKE REALTORS 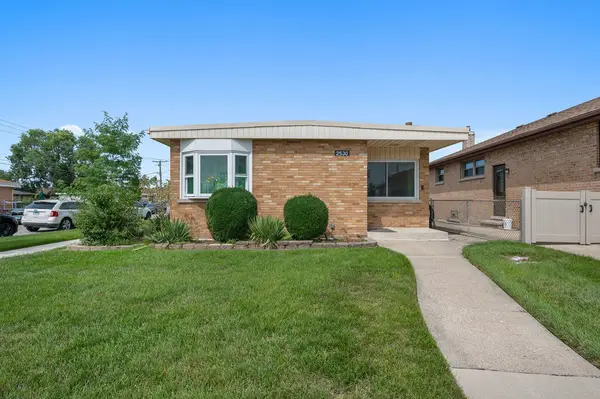 $359,900Pending4 beds 3 baths1,045 sq. ft.
$359,900Pending4 beds 3 baths1,045 sq. ft.2530 Sheila Street, Franklin Park, IL 60131
MLS# 12435259Listed by: NELLY CORP REALTY- Open Sat, 11am to 1pm
 $549,000Active4 beds 3 baths2,800 sq. ft.
$549,000Active4 beds 3 baths2,800 sq. ft.3046 Sarah Street, Franklin Park, IL 60131
MLS# 12435276Listed by: EXIT REAL ESTATE PARTNERS  $405,000Active4 beds 2 baths1,764 sq. ft.
$405,000Active4 beds 2 baths1,764 sq. ft.2647 Atlantic Street, Franklin Park, IL 60131
MLS# 12421596Listed by: @PROPERTIES CHRISTIE'S INTERNATIONAL REAL ESTATE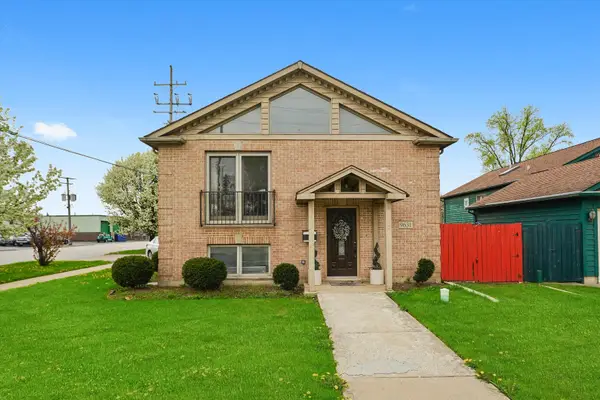 $429,999Active5 beds 2 baths1,100 sq. ft.
$429,999Active5 beds 2 baths1,100 sq. ft.9631 Fullerton Avenue, Franklin Park, IL 60131
MLS# 12427122Listed by: RE/MAX PARTNERS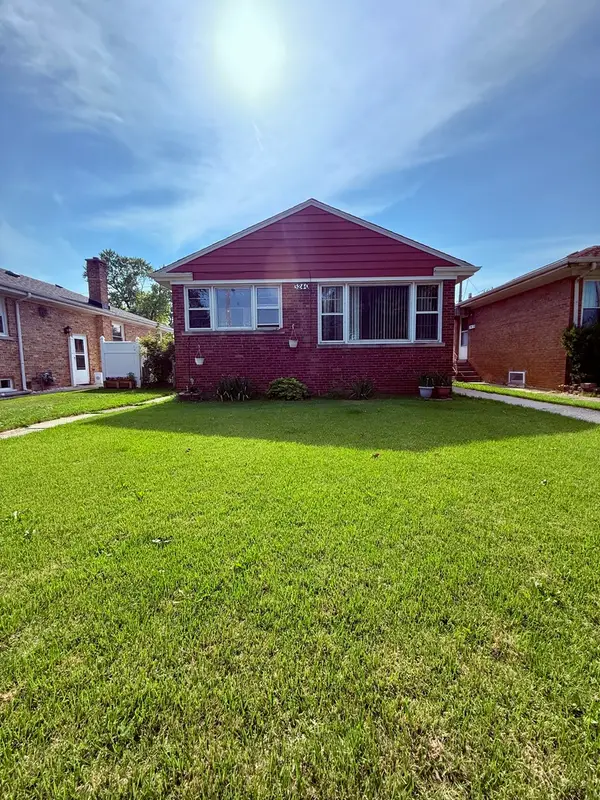 $315,000Pending3 beds 2 baths1,025 sq. ft.
$315,000Pending3 beds 2 baths1,025 sq. ft.3240 Ernst Street, Franklin Park, IL 60131
MLS# 12426710Listed by: ILLINOIS REAL ESTATE PARTNERS INC
