9139 Walnut Avenue, Franklin Park, IL 60131
Local realty services provided by:Better Homes and Gardens Real Estate Star Homes
Listed by:abby powell
Office:baird & warner
MLS#:12350811
Source:MLSNI
Price summary
- Price:$295,000
- Price per sq. ft.:$220.31
About this home
Welcome to Walnut - A Hidden Gem in Franklin Park! Tucked away in a uniquely private pocket of Franklin Park, this spacious split-level home offers suburban serenity with room to make it truly your own. Privacy is here.. limited neighbors! A nice driveway, to make grocery trips easy! Country feel.. suburban vibes. Dreaming of a big yard, flexible living space, and a home that feels like a retreat? You've found it. This home lives like a ranch with two main-level bedrooms-one currently being used as a formal dining room, but easily customizable to fit your needs (home office, playroom, craft space... you name it) The oversized living room is a standout-perfect for cozy nights in or hosting game-day gatherings. There's plenty of space for your sectional, big-screen TV, and even a snack bar setup! The kitchen features gorgeous wood cabinetry, built-in pantry, stainless steel dishwasher, and a brand-new GE stove-ready for your favorite recipes and maybe a little design magic down the road. Spacious kitchen offers enough space for eat-in table... or you can mix it up and create an island space. Head upstairs for two additional bedrooms, a half bath, and a large unfinished attic with endless storage potential. Downstairs, the partial basement offers a designated laundry area, mechanical access, and bonus storage, with a convenient walk-out to the backyard. Speaking of outdoors: the fully fenced yard is ready for pets, parties, pool dreams, or that garage you've always wanted to build. Location perks? Walk to Maple Park (.3 mi), Chestnut Park (.4 mi), Willow Park (.5 mi), or take a dip at Pool on Pacific ( 1 mi). Craving something iconic? Gene & Jude's (1.5 mi) and Hala Kahiki (1.7 mi) are just minutes away. Easy commuting too-only .4 miles to the NCS Metra station. Home is being sold as-is, with buyer to assume village-required repairs. Add your personal touch and make Walnut your own private escape. Passow Elementary, Hester Middle School and East Leyden High School.
Contact an agent
Home facts
- Year built:1971
- Listing ID #:12350811
- Added:142 day(s) ago
- Updated:September 25, 2025 at 07:28 PM
Rooms and interior
- Bedrooms:4
- Total bathrooms:2
- Full bathrooms:1
- Half bathrooms:1
- Living area:1,339 sq. ft.
Heating and cooling
- Cooling:Central Air
- Heating:Natural Gas
Structure and exterior
- Roof:Asphalt
- Year built:1971
- Building area:1,339 sq. ft.
Schools
- High school:East Leyden High School
- Middle school:Hester Junior High School
- Elementary school:Passow Elementary School
Utilities
- Water:Lake Michigan
- Sewer:Public Sewer
Finances and disclosures
- Price:$295,000
- Price per sq. ft.:$220.31
- Tax amount:$6,967 (2023)
New listings near 9139 Walnut Avenue
- New
 $280,000Active2 beds 1 baths900 sq. ft.
$280,000Active2 beds 1 baths900 sq. ft.3507 Louis Street, Franklin Park, IL 60131
MLS# 12475069Listed by: BAIRD & WARNER - Open Sat, 11am to 1pmNew
 $449,000Active4 beds 2 baths1,754 sq. ft.
$449,000Active4 beds 2 baths1,754 sq. ft.3519 Louis Street, Franklin Park, IL 60131
MLS# 12463983Listed by: COLDWELL BANKER REALTY - New
 $235,000Active3 beds 2 baths1,100 sq. ft.
$235,000Active3 beds 2 baths1,100 sq. ft.2526 Rose Street, Franklin Park, IL 60131
MLS# 12475152Listed by: REALTY OF AMERICA, LLC - New
 $369,900Active2 beds 2 baths910 sq. ft.
$369,900Active2 beds 2 baths910 sq. ft.2829 Elder Lane, Franklin Park, IL 60131
MLS# 12473695Listed by: CAPORALE REALTY GROUP - New
 $499,000Active0 Acres
$499,000Active0 Acres10729 W Grand Avenue, Melrose Park, IL 60164
MLS# 12473277Listed by: AVONDALE REALTY LLC 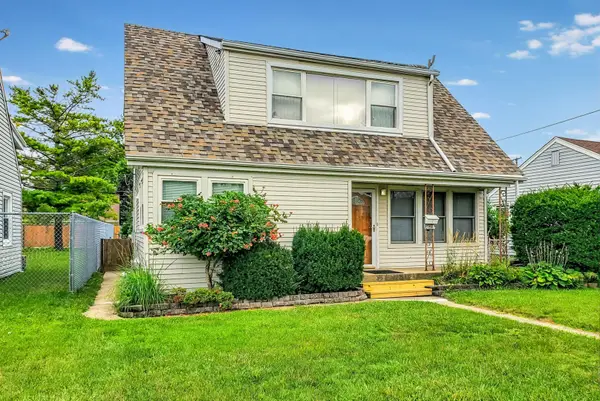 $369,400Pending4 beds 2 baths1,411 sq. ft.
$369,400Pending4 beds 2 baths1,411 sq. ft.3421 Elder Lane, Franklin Park, IL 60131
MLS# 12475871Listed by: HOMESMART CONNECT LLC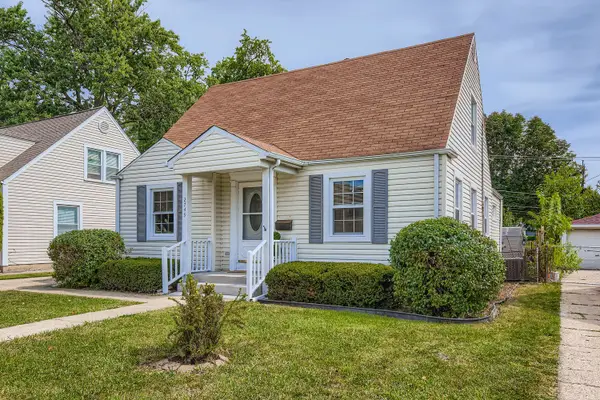 $399,000Active4 beds 2 baths
$399,000Active4 beds 2 baths2749 Scott Street, Franklin Park, IL 60131
MLS# 12452022Listed by: FULTON GRACE REALTY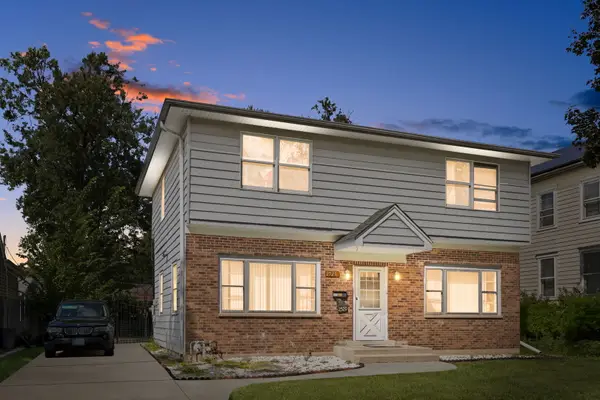 $375,000Pending6 beds 3 baths2,137 sq. ft.
$375,000Pending6 beds 3 baths2,137 sq. ft.2520 Dora Street, Franklin Park, IL 60131
MLS# 12462940Listed by: COLDWELL BANKER REALTY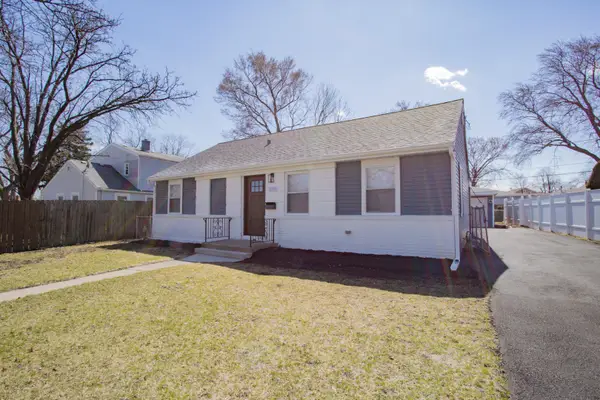 $359,900Active3 beds 2 baths
$359,900Active3 beds 2 baths10131 Nevada Avenue, Franklin Park, IL 60131
MLS# 12465126Listed by: KELLER WILLIAMS ONECHICAGO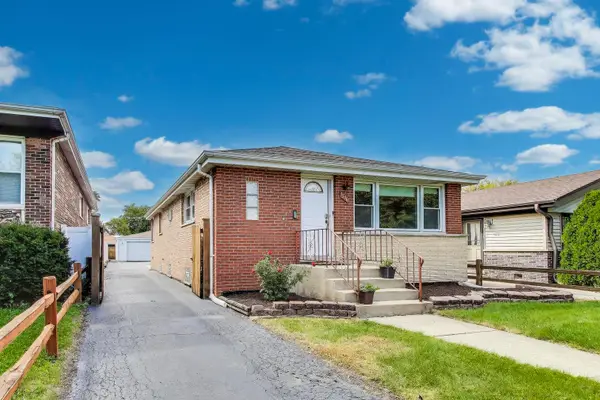 $357,500Pending3 beds 2 baths2,007 sq. ft.
$357,500Pending3 beds 2 baths2,007 sq. ft.3516 Dora Street, Franklin Park, IL 60131
MLS# 12442165Listed by: BAIRD & WARNER
