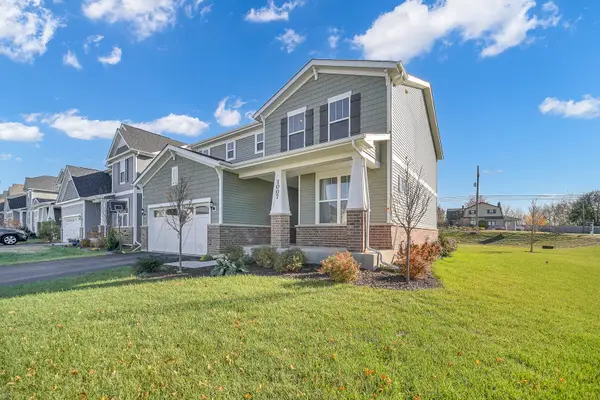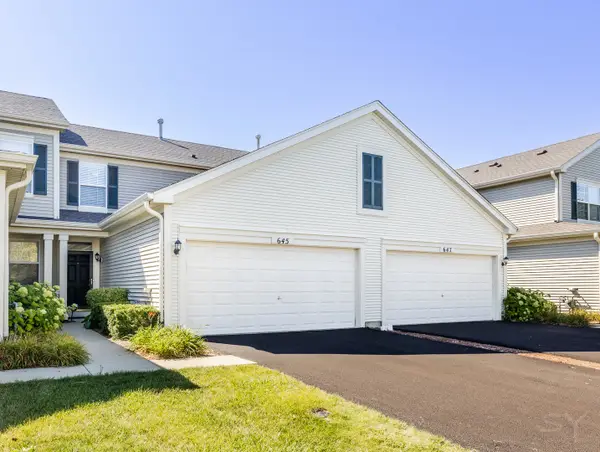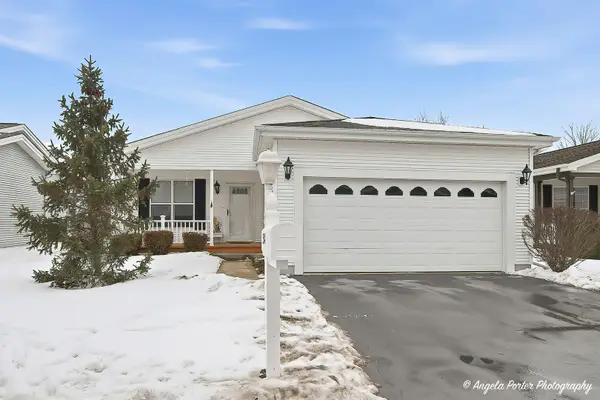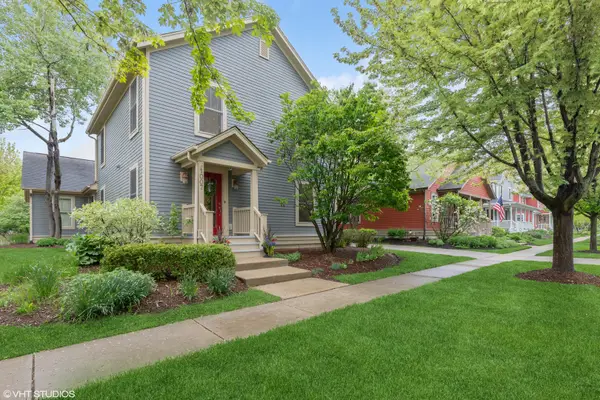21757 W Jupiter Court, Fremont, IL 60060
Local realty services provided by:Better Homes and Gardens Real Estate Connections
21757 W Jupiter Court,Ivanhoe, IL 60060
$799,000
- 5 Beds
- 5 Baths
- 3,835 sq. ft.
- Single family
- Active
Listed by: gina shad
Office: @properties christie's international real estate
MLS#:12567434
Source:MLSNI
Price summary
- Price:$799,000
- Price per sq. ft.:$208.34
- Monthly HOA dues:$291.33
About this home
WELCOME TO IVANHOE! Discover your dream home in this exceptional, custom-built 5-bedroom, 4.1-bath residence with a spacious 3-car garage. Designed for both luxury and livability, this home features soaring ceilings, floor-to-ceiling windows, and an inviting open floor plan that fills the space with natural light. A rare first-floor bedroom with a full ensuite bath offers incredible versatility for guests, multi-generational living, or a private office retreat. Tucked away on a quiet cul-de-sac in the highly sought-after Woods of Ivanhoe-a premier gated community surrounding the prestigious Ivanhoe Country Club-this home delivers the peaceful, wooded setting everyone dreams of. Mature trees, a lush yard, and tranquil surroundings create a true retreat-like experience. Upstairs, the thoughtful layout continues with a generous primary suite featuring a spa-inspired bath, along with a second ensuite bedroom and a Jack-and-Jill arrangement that provides comfort and convenience for family or guests. A full unfinished basement offers endless possibilities-create a recreation room, gym, wine cellar, additional living space, or anything your lifestyle calls for. This home is builder-owned, giving you the rare opportunity to personalize finishes and craft your ideal interior before closing. It's an invitation to make something uniquely yours from day one. Located in a golf-cart-friendly community with two brand-new 2026 furnaces and humidifiers, award-winning schools, this hidden treasure offers exceptional living, modern convenience, and unmatched potential. Don't miss your chance to call Ivanhoe home!
Contact an agent
Home facts
- Year built:2006
- Listing ID #:12567434
- Added:97 day(s) ago
- Updated:February 13, 2026 at 11:43 AM
Rooms and interior
- Bedrooms:5
- Total bathrooms:5
- Full bathrooms:4
- Half bathrooms:1
- Living area:3,835 sq. ft.
Heating and cooling
- Cooling:Central Air
- Heating:Natural Gas
Structure and exterior
- Year built:2006
- Building area:3,835 sq. ft.
- Lot area:0.33 Acres
Schools
- High school:Mundelein Cons High School
- Middle school:Fremont Middle School
- Elementary school:Fremont Elementary School
Utilities
- Water:Shared Well
- Sewer:Public Sewer
Finances and disclosures
- Price:$799,000
- Price per sq. ft.:$208.34
- Tax amount:$17,469 (2024)
New listings near 21757 W Jupiter Court
- New
 $70,000Active0 Acres
$70,000Active0 Acres57 S Midlothian Road, Mundelein, IL 60060
MLS# 12567831Listed by: HOMESMART CONNECT LLC - Open Sat, 1 to 3pmNew
 $689,900Active3 beds 3 baths2,391 sq. ft.
$689,900Active3 beds 3 baths2,391 sq. ft.1007 Kessler Drive, Mundelein, IL 60060
MLS# 12567839Listed by: RE/MAX PLAZA - New
 $240,000Active2 beds 2 baths1,200 sq. ft.
$240,000Active2 beds 2 baths1,200 sq. ft.645 W Jonathan Drive, Round Lake, IL 60073
MLS# 12564983Listed by: FULTON GRACE REALTY - New
 $40,000Active0.15 Acres
$40,000Active0.15 Acres103 S Fairlawn Avenue, Mundelein, IL 60060
MLS# 12564725Listed by: HOMESMART CONNECT LLC - New
 $990,120Active4 beds 3 baths3,696 sq. ft.
$990,120Active4 beds 3 baths3,696 sq. ft.23 Hawthorn Ridge Drive, Hawthorn Woods, IL 60047
MLS# 12564479Listed by: LITTLE REALTY - New
 $279,000Active2 beds 2 baths1,472 sq. ft.
$279,000Active2 beds 2 baths1,472 sq. ft.54 Rocking Horse Lane, Grayslake, IL 60030
MLS# 12563605Listed by: PAYES REAL ESTATE GROUP  $375,000Pending3 beds 2 baths1,508 sq. ft.
$375,000Pending3 beds 2 baths1,508 sq. ft.1216 Darnell Drive, Mundelein, IL 60060
MLS# 12560779Listed by: @PROPERTIES CHRISTIE'S INTERNATIONAL REAL ESTATE $625,000Pending2 beds 2 baths2,336 sq. ft.
$625,000Pending2 beds 2 baths2,336 sq. ft.3806 Ogden Lane, Mundelein, IL 60060
MLS# 12529999Listed by: KELLER WILLIAMS NORTH SHORE WEST- New
 $279,900Active3 beds 2 baths912 sq. ft.
$279,900Active3 beds 2 baths912 sq. ft.19451 W Hoag Court, Mundelein, IL 60060
MLS# 12561855Listed by: CENTURY 21 CIRCLE  $519,000Pending3 beds 4 baths1,598 sq. ft.
$519,000Pending3 beds 4 baths1,598 sq. ft.1007 Harris Road, Grayslake, IL 60030
MLS# 12558702Listed by: BAIRD & WARNER

