29026 N Brassie Court, Fremont, IL 60060
Local realty services provided by:Better Homes and Gardens Real Estate Star Homes
29026 N Brassie Court,Ivanhoe, IL 60060
$899,000
- 5 Beds
- 6 Baths
- 4,988 sq. ft.
- Single family
- Pending
Listed by: stephanie seplowin
Office: coldwell banker realty
MLS#:12385432
Source:MLSNI
Price summary
- Price:$899,000
- Price per sq. ft.:$180.23
- Monthly HOA dues:$190
About this home
Timeless Treasure Nestled On A Premium Homesite With Sweeping Views Of Golf Course And Pond Located In Ivanhoe Estates A 24/7 Gated Community. This Custom, Sundrenched Beauty Offers An Elegant, Stylish, Open & Airy Floor Plan Accompanied With Soaring Ceilings, Walls Of Windows And Architectural Details Throughout. Brick Paver Driveway Leads You To The Grand Entrance With Glass Octagon Foyer That Opens To The Gallery. This Flexible Floor Plan Is Wonderful For Formal Or Informal Living Styles With A "Great Room" Feeling. The Double Faced Fireplace Separates The Family Room & Living Room, Yet Joining Them Together With The "Sunken" Wet Bar Complete With Refrigeration. The Formal Dining Room Has Direct Access To The Well-Appointed Kitchen Which Hosts An Abundance Of Custom Cabinetry, Counter Space & Center Island. Informal Eating Area Has Direct Access To The 3 Season Room. Work From Home? You'll Be Sure To Appreciate The Office/Den Complete With Rich, Custom Wood Built In's & Elegant Glass French Doors. Slip Away To The Primary Suite That Hosts, Juliette Doors That Lead To Balcony With Picturesque Golf Course Views, Spa Style Bath With Huge Walk-In Shower, Double Bowl Vanity, Deep Tub & Custom Walk-In Closest W/Organizing System. Grand Loft Area Leads To 2 Additional En-Suite Bedrooms Which Offer LARGE Walk-In Closets. Need More Space? Be Sure Not To Miss The Lower Level That Features Media Center, Eye-Catching Double Faced Fireplace, Gaming Area & Kitchenette/Wet Bar That Leads To The "Hot Tub" & Exercise Room Complete With Full Bath & Steam Shower! 2 Additional Bedrooms With Access To Additional Full Bath. This Floor Plan Allows For Formal/Informal Entrance Into The Basement Which Is Great For Guests/Multi Generational/Homecare Living! Cedar Storage Closet Great For Off- Season Storage, Wine/Cigar Room. Attention Swimmers: You Will Be Sure To Appreciate The Lap Pool That Overlooks The Golf Course. Oversized 3 Car Garage Complete With EV Plug In. Newer DaVinchi Composit Roof. Whole House Generator, Rhinoshield Exterior. Come For The Home, Stay For The Majestic, Cul-De-Sac Setting In A Five-Star Private Golf Course. Home-SWEET-Home!
Contact an agent
Home facts
- Year built:1996
- Listing ID #:12385432
- Added:206 day(s) ago
- Updated:December 29, 2025 at 12:21 PM
Rooms and interior
- Bedrooms:5
- Total bathrooms:6
- Full bathrooms:5
- Half bathrooms:1
- Living area:4,988 sq. ft.
Heating and cooling
- Cooling:Central Air, Zoned
- Heating:Natural Gas
Structure and exterior
- Year built:1996
- Building area:4,988 sq. ft.
- Lot area:0.52 Acres
Schools
- High school:Mundelein Cons High School
- Middle school:Fremont Middle School
- Elementary school:Fremont Elementary School
Utilities
- Water:Private, Shared Well
- Sewer:Public Sewer
Finances and disclosures
- Price:$899,000
- Price per sq. ft.:$180.23
- Tax amount:$22,546 (2024)
New listings near 29026 N Brassie Court
- New
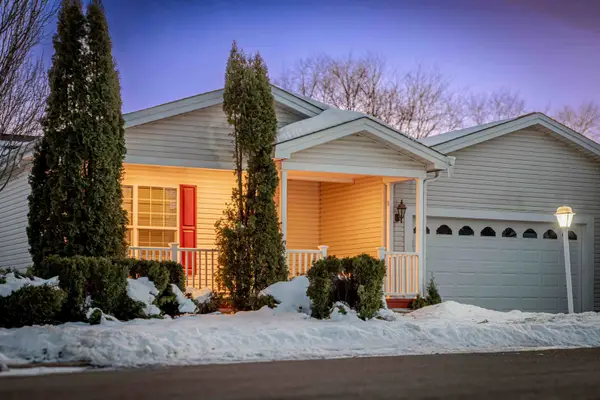 $295,000Active2 beds 2 baths1,912 sq. ft.
$295,000Active2 beds 2 baths1,912 sq. ft.102 Hitching Post Lane, Grayslake, IL 60030
MLS# 12531140Listed by: @PROPERTIES CHRISTIE'S INTERNATIONAL REAL ESTATE 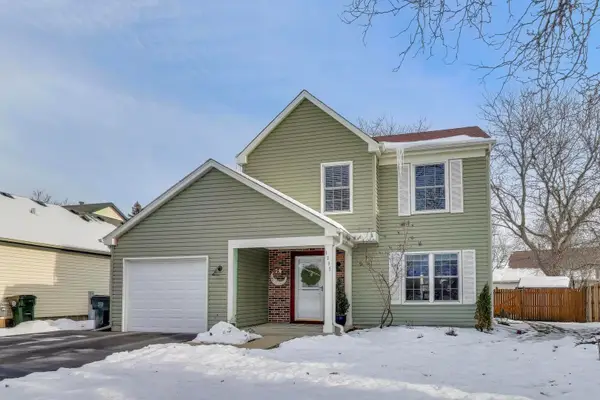 $409,000Pending3 beds 3 baths1,736 sq. ft.
$409,000Pending3 beds 3 baths1,736 sq. ft.1297 Spalding Drive, Mundelein, IL 60060
MLS# 12531918Listed by: @PROPERTIES CHRISTIE'S INTERNATIONAL REAL ESTATE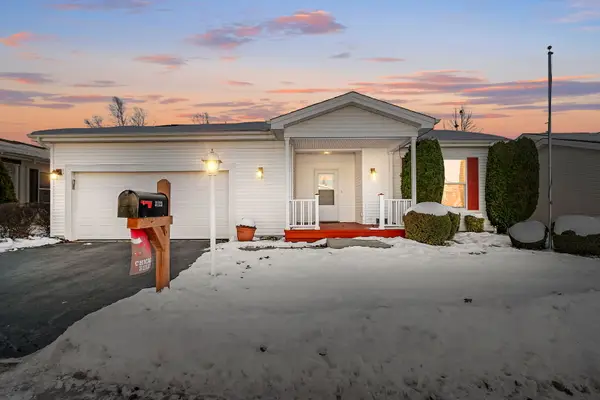 $239,900Active2 beds 2 baths1,912 sq. ft.
$239,900Active2 beds 2 baths1,912 sq. ft.3123 Appaloosa Way, Grayslake, IL 60030
MLS# 12470818Listed by: COLDWELL BANKER REALTY $449,990Active2 beds 2 baths1,620 sq. ft.
$449,990Active2 beds 2 baths1,620 sq. ft.52 Red Tail Drive, Hawthorn Woods, IL 60047
MLS# 12533607Listed by: LITTLE REALTY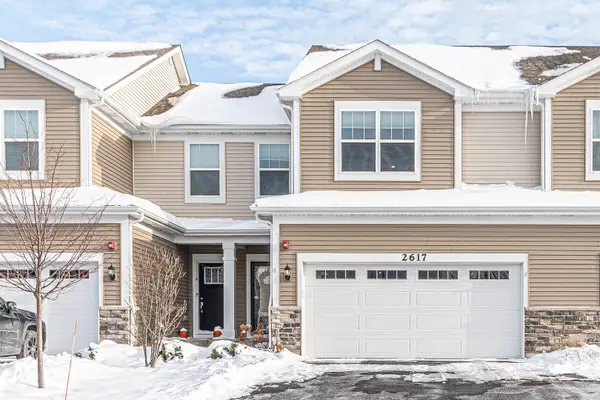 $445,000Active3 beds 3 baths2,000 sq. ft.
$445,000Active3 beds 3 baths2,000 sq. ft.2617 Martini Street, Mundelein, IL 60060
MLS# 12529536Listed by: SMART HOME REALTY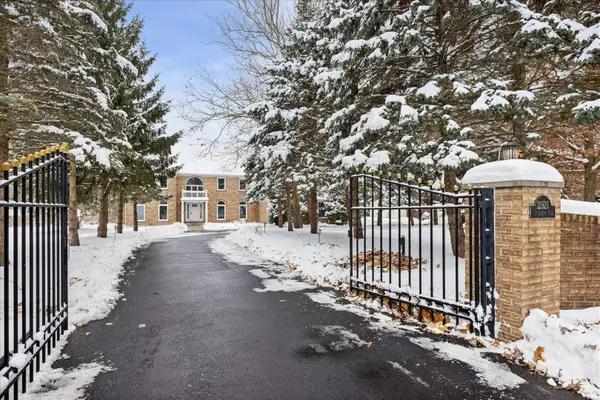 $1,399,000Active4 beds 4 baths4,591 sq. ft.
$1,399,000Active4 beds 4 baths4,591 sq. ft.22925 W Schwerman Road, Mundelein, IL 60060
MLS# 12530758Listed by: COLDWELL BANKER REALTY $525,000Active3 beds 3 baths1,752 sq. ft.
$525,000Active3 beds 3 baths1,752 sq. ft.2111 Yellowstone Boulevard #2111, Mundelein, IL 60060
MLS# 12527064Listed by: RE/MAX TOP PERFORMERS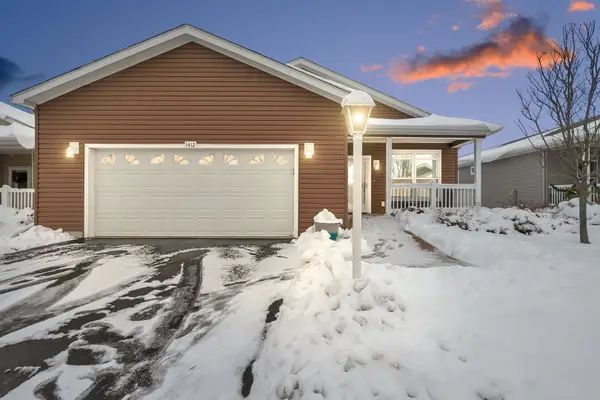 $339,900Active3 beds 2 baths1,680 sq. ft.
$339,900Active3 beds 2 baths1,680 sq. ft.1412 Scenic View Lane, Grayslake, IL 60030
MLS# 12522297Listed by: COLDWELL BANKER REALTY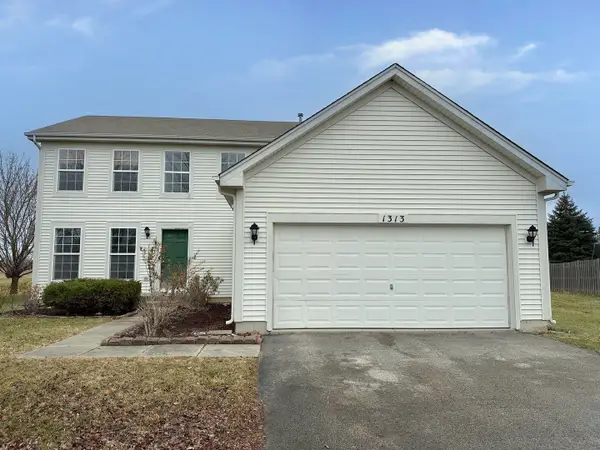 $324,950Pending4 beds 3 baths2,320 sq. ft.
$324,950Pending4 beds 3 baths2,320 sq. ft.Address Withheld By Seller, Round Lake, IL 60073
MLS# 12524405Listed by: COMPASS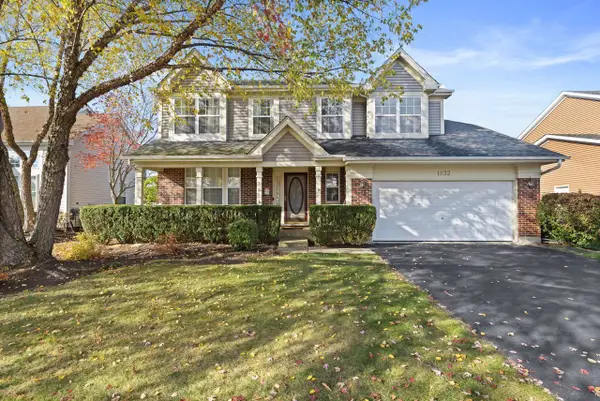 $539,000Active4 beds 4 baths2,444 sq. ft.
$539,000Active4 beds 4 baths2,444 sq. ft.1832 Harrison Avenue, Mundelein, IL 60060
MLS# 12527459Listed by: COLDWELL BANKER REALTY
