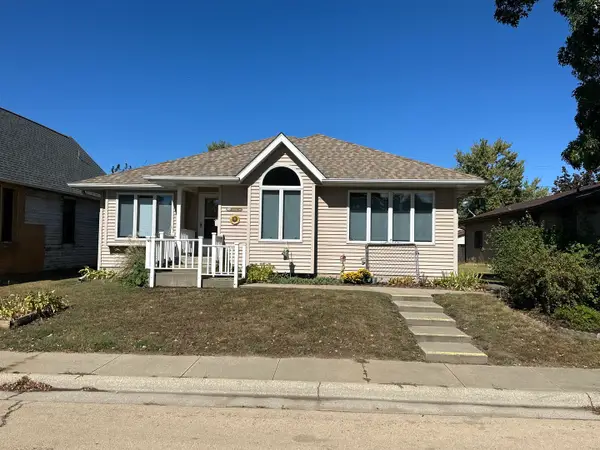1119 3rd Avenue, Fulton, IL 61252
Local realty services provided by:Better Homes and Gardens Real Estate Connections
1119 3rd Avenue,Fulton, IL 61252
$189,900
- 3 Beds
- 3 Baths
- 1,201 sq. ft.
- Single family
- Pending
Listed by:cindy ottens
Office:mel foster co-clinton
MLS#:12495110
Source:MLSNI
Price summary
- Price:$189,900
- Price per sq. ft.:$158.12
About this home
This beautifully updated & well-maintained home is located in the north part of Fulton. The main level has a nice size living room with bay window, dining area, & kitchen with newer pecan cabinets, tile floor, backsplash & all appliances are included (not warranted). The upper level includes 3 bedrooms with original hardwood floors, full bath in hallway & 1/2 bath attached to the master bedroom. Head down to the lower level with a flex space that works as an office, den, or mudroom, plus 3/4 bath & laundry area with a door leading out to the patio area. Basement has additional family/rec room area, cedar-lined closet & plenty of storage. The attention to detail continues outside with a professionally landscaped yard, retaining wall, & a winding sidewalk up to the front door. Backyard has the perfect entertaining space with a large patio plus a storage shed for the mower & equipment. Don't miss out on this move-in ready home!
Contact an agent
Home facts
- Year built:1965
- Listing ID #:12495110
- Added:10 day(s) ago
- Updated:October 25, 2025 at 08:42 AM
Rooms and interior
- Bedrooms:3
- Total bathrooms:3
- Full bathrooms:2
- Half bathrooms:1
- Living area:1,201 sq. ft.
Heating and cooling
- Cooling:Central Air
- Heating:Forced Air, Natural Gas
Structure and exterior
- Year built:1965
- Building area:1,201 sq. ft.
Utilities
- Water:Public
- Sewer:Public Sewer
Finances and disclosures
- Price:$189,900
- Price per sq. ft.:$158.12
- Tax amount:$2,724 (2024)


