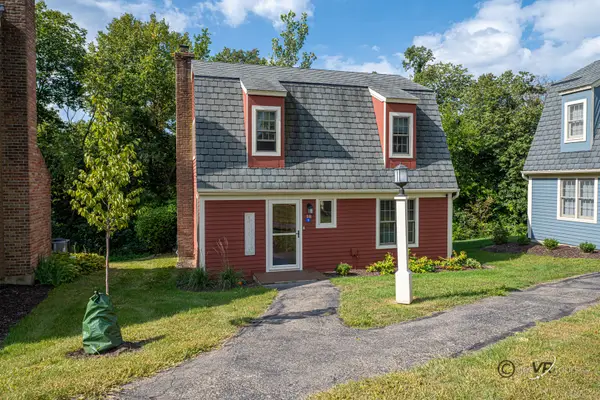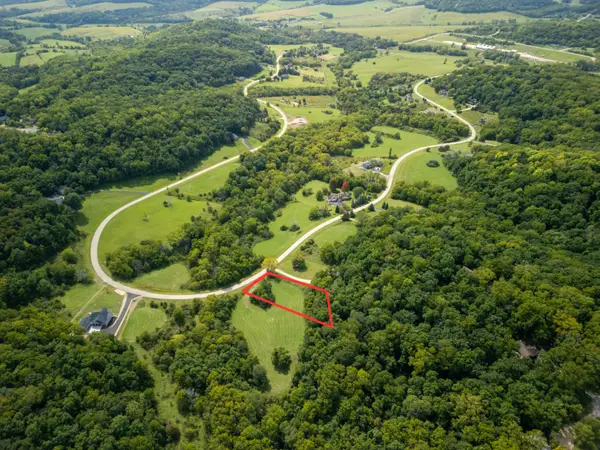113 Walnut Hill Drive, Galena, IL 61036
Local realty services provided by:Better Homes and Gardens Real Estate Star Homes
113 Walnut Hill Drive,Galena, IL 61036
$210,000
- 2 Beds
- 2 Baths
- 1,260 sq. ft.
- Townhouse
- Active
Listed by:keith blakemore
Office:re/max premier
MLS#:12414282
Source:MLSNI
Price summary
- Price:$210,000
- Price per sq. ft.:$166.67
- Monthly HOA dues:$380
About this home
Looking for a Townhouse in The Galena Territory. Well maintained Walnut Hill Golf Villa. End Unit two (2) bedroom, two (2) bathroom townhouse at 113 Walnut Hill Drive. The main level features a cozy living room with skylights, ceiling fan and a wood-burning fireplace, and a deck off the back that overlooks the Eagle Ridge North Course with a wooded backdrop. 2nd bedroom on the main level with an attached full bathroom. The upper level features a small loft area that overlooks the living room and kitchen area. The upper level features a cathedral ceiling bedroom with an overhead ceiling fan/light and full bathroom. Furnishings and kitchenware included in the price if buyer is looking for a move-in furnished unit. Will remove furnishings if buyer prefers. As a property owner you have access to the Owners Club with an indoor and outdoor pool, fitness facility, game room, tennis courts, private Lake Galena and miles of hiking/nature trails.
Contact an agent
Home facts
- Year built:1989
- Listing ID #:12414282
- Added:64 day(s) ago
- Updated:September 25, 2025 at 01:28 PM
Rooms and interior
- Bedrooms:2
- Total bathrooms:2
- Full bathrooms:2
- Living area:1,260 sq. ft.
Heating and cooling
- Cooling:Central Air
- Heating:Forced Air, Propane
Structure and exterior
- Roof:Asphalt
- Year built:1989
- Building area:1,260 sq. ft.
Utilities
- Water:Shared Well
Finances and disclosures
- Price:$210,000
- Price per sq. ft.:$166.67
- Tax amount:$3,345 (2024)
New listings near 113 Walnut Hill Drive
- New
 $150,000Active1 beds 1 baths808 sq. ft.
$150,000Active1 beds 1 baths808 sq. ft.B10 Long Bay Point Drive #B10, Galena, IL 61036
MLS# 12465024Listed by: BERKSHIRE HATHAWAY HOMESERVICES CHICAGO - New
 $269,900Active2 beds 2 baths1,152 sq. ft.
$269,900Active2 beds 2 baths1,152 sq. ft.411 S Prospect Street #210, Galena, IL 61036
MLS# 12476942Listed by: CHOICE REALTY OF GALENA - New
 $219,900Active2 beds 2 baths800 sq. ft.
$219,900Active2 beds 2 baths800 sq. ft.2 Lost Ridge Lane, Galena, IL 61036
MLS# 12476075Listed by: CHARLES RUTENBERG REALTY OF IL - New
 $35,000Active1.02 Acres
$35,000Active1.02 Acres7 W Arrowhead Drive, Galena, IL 61036
MLS# 12475501Listed by: VILLAGE REALTY, INC.  $595,000Active5 beds 5 baths4,913 sq. ft.
$595,000Active5 beds 5 baths4,913 sq. ft.11325 E Golf View Drive, Galena, IL 61036
MLS# 2008340Listed by: RUHL & RUHL REALTORS $239,900Active2 beds 2 baths1,068 sq. ft.
$239,900Active2 beds 2 baths1,068 sq. ft.18 Settler Lane, Galena, IL 61036
MLS# 12460989Listed by: CENTURY 21 AFFILIATED - ROCKFORD $249,500Pending3 beds 1 baths1,056 sq. ft.
$249,500Pending3 beds 1 baths1,056 sq. ft.1210 Hill Street, Galena, IL 61036
MLS# 12464403Listed by: RE/MAX PRIME PROPERTIES $30,000Active1.05 Acres
$30,000Active1.05 Acres60 Shenandoah Drive, Galena, IL 61036
MLS# 12464241Listed by: BERKSHIRE HATHAWAY HOMESERVICES CHICAGO $169,900Active1 beds 2 baths875 sq. ft.
$169,900Active1 beds 2 baths875 sq. ft.106 Walnut Hill Drive, Galena, IL 61036
MLS# 12454532Listed by: RE/MAX PRIME PROPERTIES $219,000Active2 beds 2 baths1,030 sq. ft.
$219,000Active2 beds 2 baths1,030 sq. ft.41 Spring Creek Lane, Galena, IL 61036
MLS# 12450839Listed by: EAGLE RIDGE REALTY, INC
