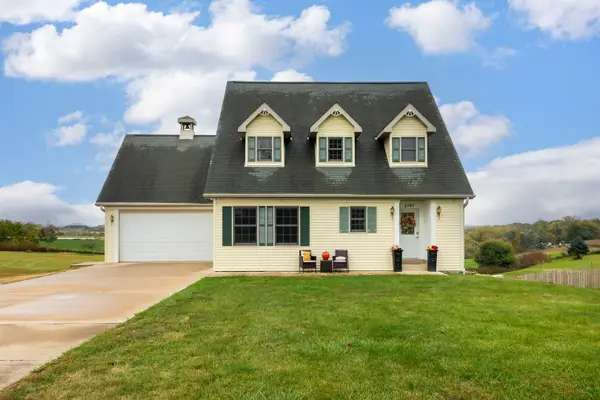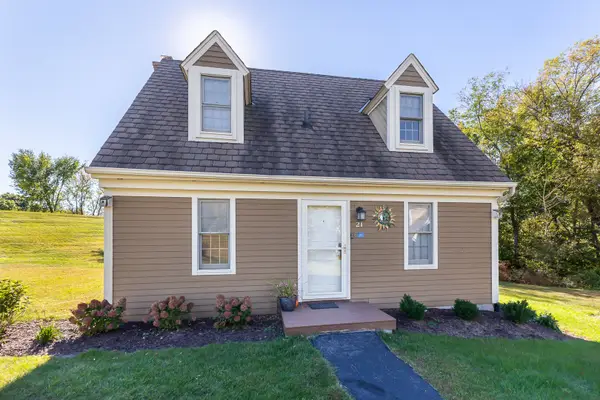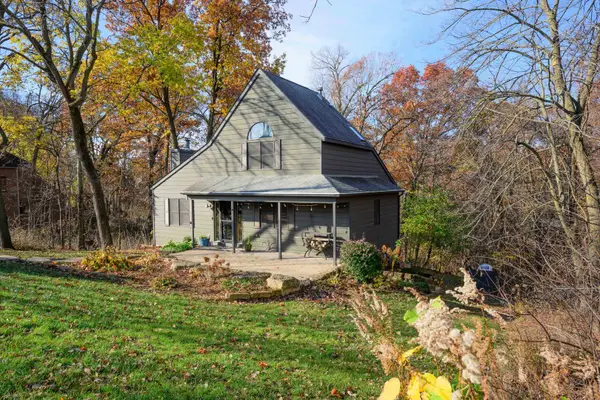8083 W Council Hill Road, Galena, IL 61036
Local realty services provided by:Better Homes and Gardens Real Estate Connections
8083 W Council Hill Road,Galena, IL 61036
$400,000
- 3 Beds
- 2 Baths
- 2,072 sq. ft.
- Single family
- Active
Listed by: lavonne deininger
Office: keller williams realty signature
MLS#:12177967
Source:MLSNI
Price summary
- Price:$400,000
- Price per sq. ft.:$193.05
About this home
Welcome to this charming 10.5-acre country farmette, offering serene country living just 6 miles from historic downtown Galena. The property includes a 36 x 80 divided pole barn with one side having a concrete floor and a historic barn with a workshop area, stalls, pens, and a loft, perfect for farming, hobbies, or various projects. The solid three-bedroom, two-bathroom home provides convenient main-level living, featuring a spacious primary bedroom with a walk-in closet and a pocket door leading to the adjacent bathroom. Additionally, the main floor includes a versatile extra room, ideal for use as a dressing room, second bedroom, office, or den. The laundry room is well-equipped with a pocket door, and washer and dryer and offers plenty of space for sorting, folding and storing clothes. The kitchen and dining room are connected, providing a functional layout, although the cupboards could benefit from an update. The large living room, with access to the front porch, offers stunning northern views, though some minor updates like new doors and flooring may be needed. Upstairs, you'll find two bedrooms and an additional extra room that could serve as a playroom or office. The upper-level full bath includes a tub, double vanity, and generous storage. A partially finished walk-up attic offers even more possibilities, whether as a playroom, craft space, or storage area. The full, unfinished basement is clean, dry, and has outside access, making it perfect for a workshop, storage, or other creative uses. A charming original outhouse adds a bit of rustic charm and conversation to the property. Outside, enjoy stunning views in every direction and watch as the man-made pond continues to fill beautifully. Tillable acres offer income potential. This unique farmette offers the perfect blend of rural charm and modern convenience, all within a short drive to Galena's historic downtown. Don't miss out-schedule your viewing today!
Contact an agent
Home facts
- Listing ID #:12177967
- Added:407 day(s) ago
- Updated:November 14, 2025 at 11:12 PM
Rooms and interior
- Bedrooms:3
- Total bathrooms:2
- Full bathrooms:2
- Living area:2,072 sq. ft.
Heating and cooling
- Cooling:Central Air
- Heating:Baseboard, Electric, Forced Air, Individual Room Controls, Propane
Structure and exterior
- Roof:Asphalt
- Building area:2,072 sq. ft.
- Lot area:10.5 Acres
Utilities
- Water:Private Well
- Sewer:Septic-Private
Finances and disclosures
- Price:$400,000
- Price per sq. ft.:$193.05
- Tax amount:$3,292 (2023)
New listings near 8083 W Council Hill Road
- Open Sun, 9:30 to 11:30amNew
 $398,000Active3 beds 4 baths1,980 sq. ft.
$398,000Active3 beds 4 baths1,980 sq. ft.21 Belden School Lane, Galena, IL 61036
MLS# 2012507Listed by: DC RISE REAL ESTATE - New
 $160,000Active3.92 Acres
$160,000Active3.92 AcresTBD Wann Street, Galena, IL 61036
MLS# 12513265Listed by: EAGLE RIDGE REALTY, INC  $179,000Pending3 beds 2 baths1,623 sq. ft.
$179,000Pending3 beds 2 baths1,623 sq. ft.1010 Ridge Street, Galena, IL 61036
MLS# 12500661Listed by: RE/MAX PRIME PROPERTIES $215,000Active4 beds 3 baths1,734 sq. ft.
$215,000Active4 beds 3 baths1,734 sq. ft.420 N High Street, Galena, IL 61036
MLS# 12484838Listed by: EPIQUE REALTY INC $315,000Pending3 beds 4 baths1,857 sq. ft.
$315,000Pending3 beds 4 baths1,857 sq. ft.2797 Red Gates Drive, Galena, IL 61036
MLS# 12498400Listed by: KELLER WILLIAMS REALTY SIGNATURE- Open Sat, 2 to 4pm
 $629,500Active3 beds 5 baths2,327 sq. ft.
$629,500Active3 beds 5 baths2,327 sq. ft.166 S Rocky Hill Road, Galena, IL 61036
MLS# 12497627Listed by: DICKERSON & NIEMAN REALTORS - ROCKFORD  $224,000Active2 beds 2 baths950 sq. ft.
$224,000Active2 beds 2 baths950 sq. ft.21 Thatcher Lane, Galena, IL 61036
MLS# 12493513Listed by: DC RISE REAL ESTATE $375,000Pending4 beds 3 baths2,117 sq. ft.
$375,000Pending4 beds 3 baths2,117 sq. ft.184 Blackhawk, Galena, IL 61036
MLS# 12493094Listed by: DC RISE REAL ESTATE $229,900Active2 beds 2 baths1,068 sq. ft.
$229,900Active2 beds 2 baths1,068 sq. ft.18 Settler Lane, Galena, IL 61036
MLS# 12491340Listed by: KELLER WILLIAMS REALTY SIGNATURE $150,000Active1 beds 1 baths808 sq. ft.
$150,000Active1 beds 1 baths808 sq. ft.B10 Long Bay Point Drive #B10, Galena, IL 61036
MLS# 12465024Listed by: BERKSHIRE HATHAWAY HOMESERVICES CHICAGO
