8403 Grange Hall Road, Garden Prairie, IL 61038
Local realty services provided by:Better Homes and Gardens Real Estate Connections
8403 Grange Hall Road,Garden Prairie, IL 61038
$279,900
- 3 Beds
- 1 Baths
- 960 sq. ft.
- Single family
- Pending
Listed by: norma ortiz estrada
Office: re/max plaza
MLS#:12522061
Source:MLSNI
Price summary
- Price:$279,900
- Price per sq. ft.:$291.56
About this home
Located in a quiet and beautiful, friendly neighborhood, this fully renovated home offers exceptional comfort, style, and peace of mind. With nearly every feature brand-new, this property provides a truly move-in-ready experience in a warm and welcoming community. Step inside and enjoy a modern, refreshed interior showcasing: New roof and new vinyl siding New air conditioner for year-round comfort New water softener and new water heater Waterproof laminate flooring throughout the main floor home New interior doors Fresh, professionally applied interior paint New kitchen cabinets and stainless steel appliances New, stylish light fixtures Brand-new washer and dryer A fully renovated bathroom with contemporary finishes Exceptional exterior features include: A large 44' x 29' barn, ideal for storage, equipment, hobbies, or a workshop A private front porch with windows, perfect for enjoying peaceful mornings or relaxing afternoons A covered back patio 40 x 9, great for barbecues and outdoor gatherings A 3-car garage offering plenty of space and convenience Parking for up to 10 vehicles, ideal for guest or large families Thoughtfully updated from top to bottom, this home blends modern style with everyday comfort-an outstanding opportunity for buyers seeking a truly turnkey property in a lovely and friendly neighborhood.
Contact an agent
Home facts
- Year built:1972
- Listing ID #:12522061
- Added:38 day(s) ago
- Updated:January 03, 2026 at 09:00 AM
Rooms and interior
- Bedrooms:3
- Total bathrooms:1
- Full bathrooms:1
- Living area:960 sq. ft.
Heating and cooling
- Cooling:Central Air
- Heating:Natural Gas
Structure and exterior
- Roof:Asphalt
- Year built:1972
- Building area:960 sq. ft.
- Lot area:0.68 Acres
Schools
- High school:Belvidere High School
- Middle school:Belvidere South Middle School
- Elementary school:Seth Whitman Elementary School
Finances and disclosures
- Price:$279,900
- Price per sq. ft.:$291.56
- Tax amount:$2,601 (2024)
New listings near 8403 Grange Hall Road
- New
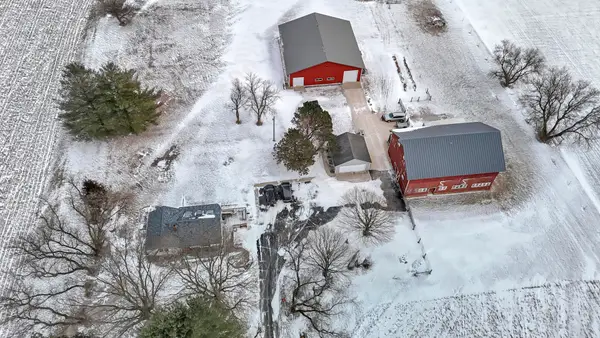 $449,900Active2 beds 2 baths1,023 sq. ft.
$449,900Active2 beds 2 baths1,023 sq. ft.13535 County Line Road, Garden Prairie, IL 61038
MLS# 12538490Listed by: REAL BROKER, LLC 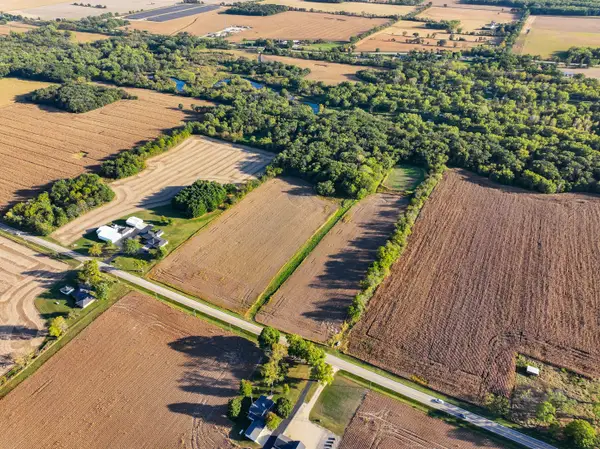 $399,000Pending-- beds -- baths
$399,000Pending-- beds -- baths00 Lawrenceville Road, Garden Prairie, IL 61038
MLS# 12529317Listed by: WHITETAIL PROPERTIES REAL ESTATE, LLC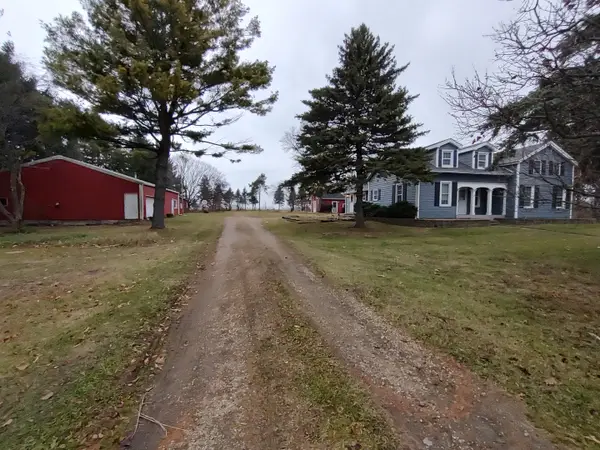 $315,000Pending4 beds 2 baths1,853 sq. ft.
$315,000Pending4 beds 2 baths1,853 sq. ft.11090 Woodstock Road, Garden Prairie, IL 61038
MLS# 12526951Listed by: KELLER WILLIAMS REALTY SIGNATURE $450,000Active6.79 Acres
$450,000Active6.79 Acres9130 Us Highway 20, Garden Prairie, IL 61038
MLS# 12504786Listed by: REALTY ONE GROUP KARMMA $320,000Active4 beds 3 baths1,907 sq. ft.
$320,000Active4 beds 3 baths1,907 sq. ft.8488 Grange Hall Road, Garden Prairie, IL 61038
MLS# 12473072Listed by: BROKEROCITY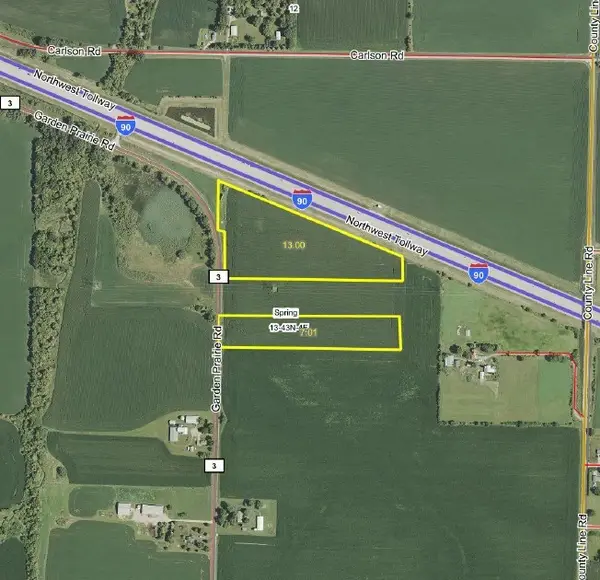 $255,127Active-- beds -- baths
$255,127Active-- beds -- baths0 Garden Prairie Road, Garden Prairie, IL 61038
MLS# 12339777Listed by: BERKSHIRE HATHAWAY HOMESERVICES STARCK REAL ESTATE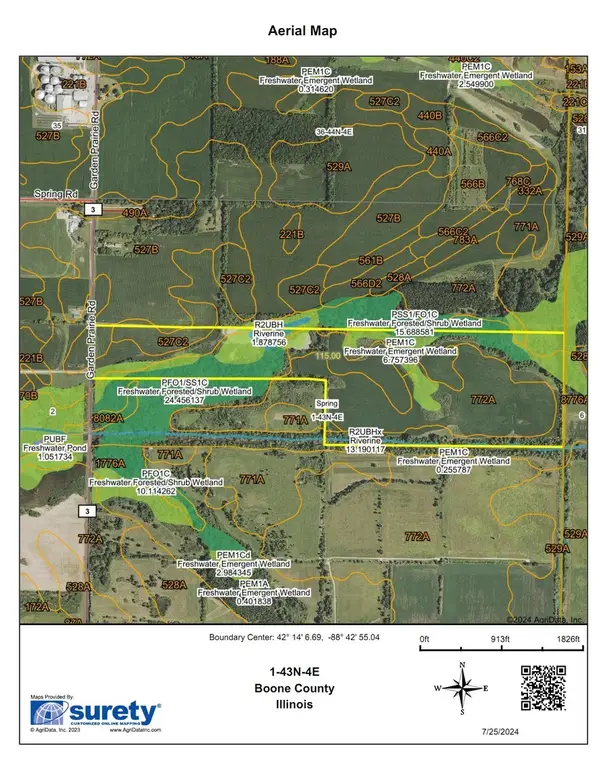 $1,023,500Active-- beds -- baths
$1,023,500Active-- beds -- bathsLot 2 Garden Prairie Road, Garden Prairie, IL 61038
MLS# 12122893Listed by: BIRD REALTY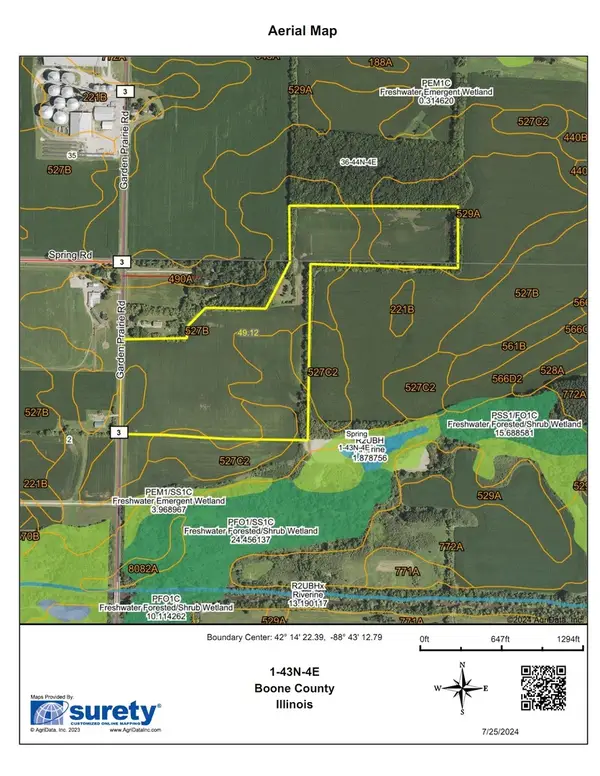 $539,000Pending-- beds -- baths
$539,000Pending-- beds -- bathsLot 1 Garden Prairie Road, Garden Prairie, IL 61038
MLS# 12122881Listed by: BIRD REALTY
